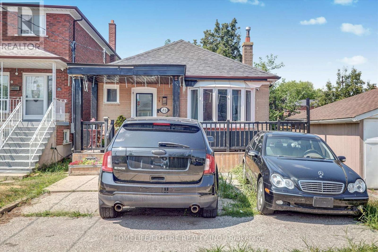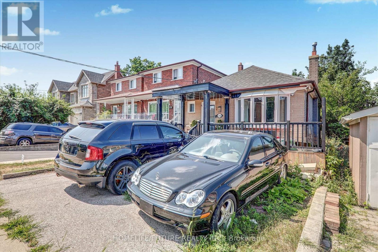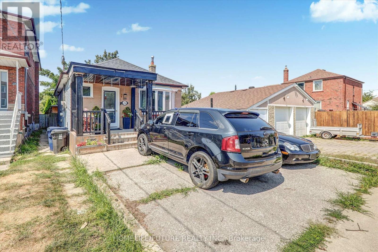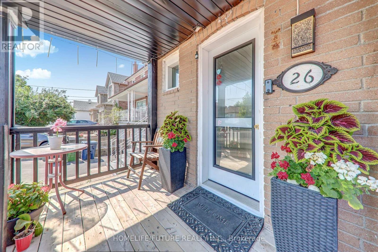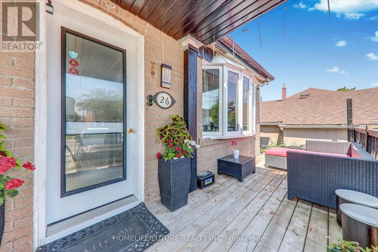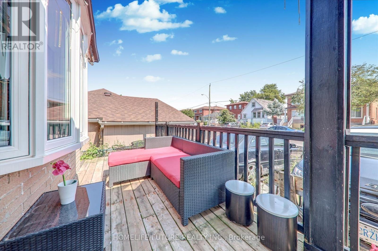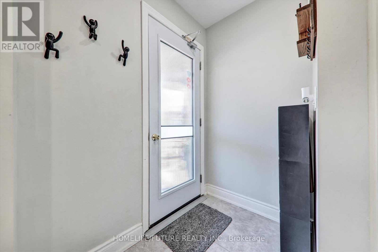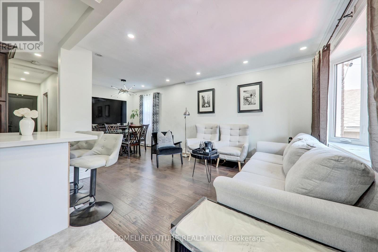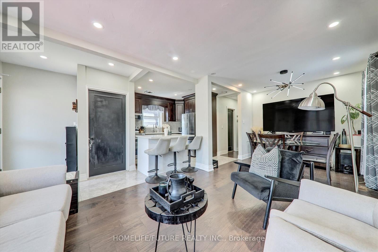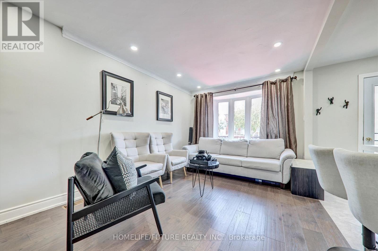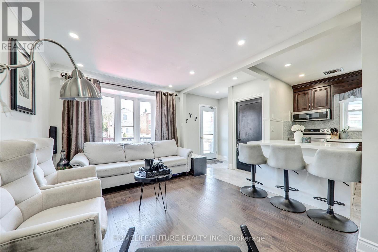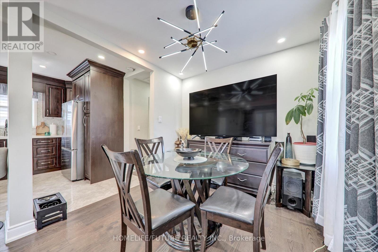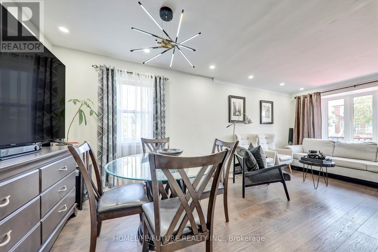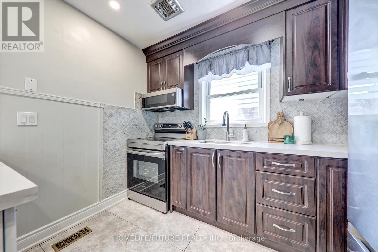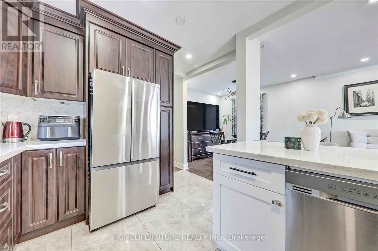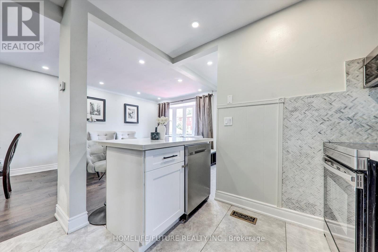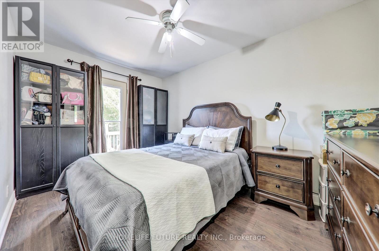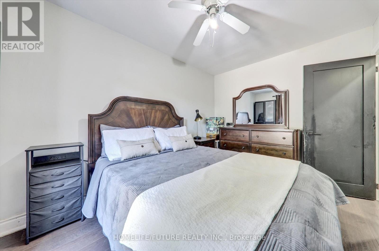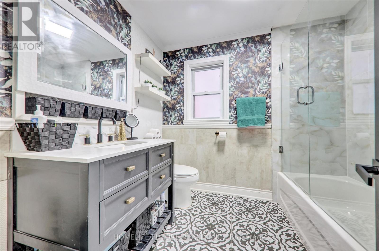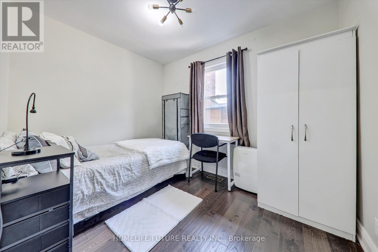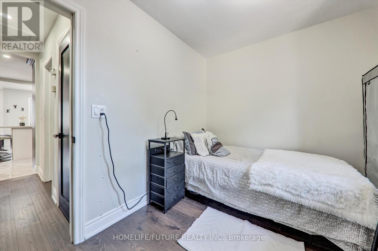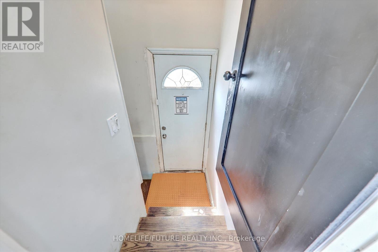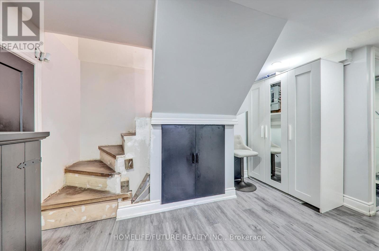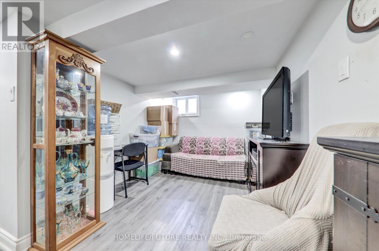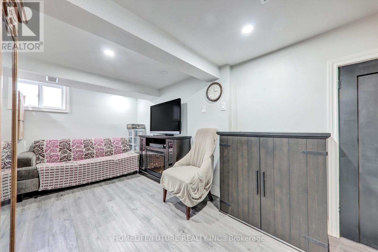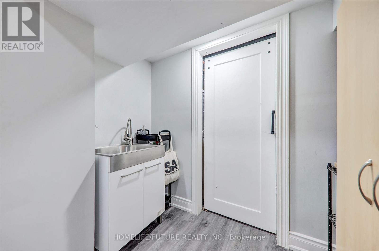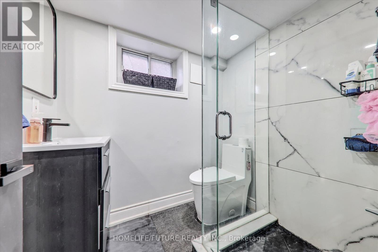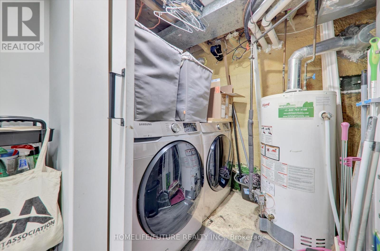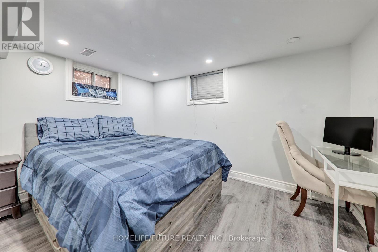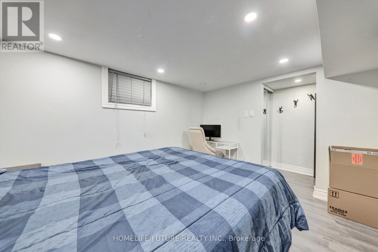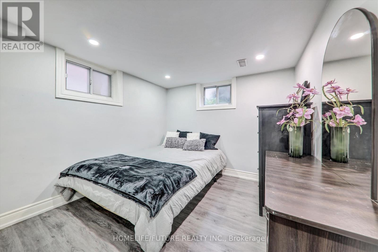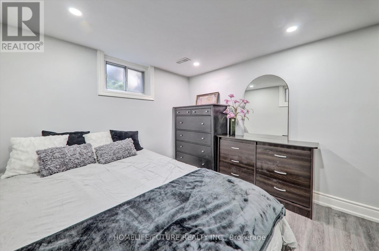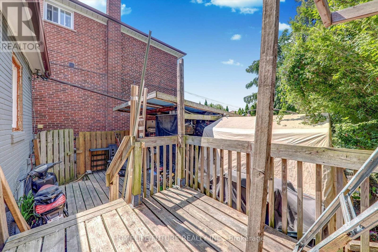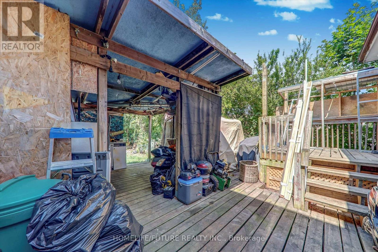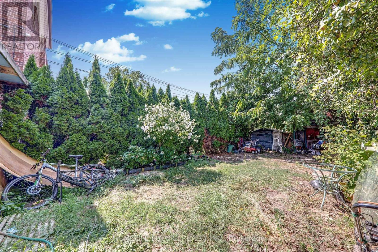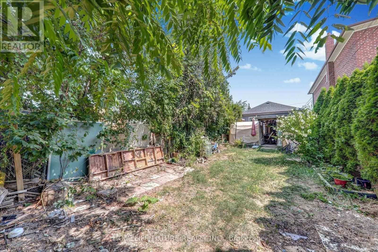4 Bedroom
2 Bathroom
700 - 1100 sqft
Bungalow
Central Air Conditioning
Forced Air
$748,000
Top To Bottom Renovated Well Clean, Maintained Detached Bungalow House Steps From Danforth Road A Delightful Home Nestled On A Lovely Premium 138 Lot Open Concept New Custom Build Kitchen With Quartz Counter Top Stainless Steel Appliances Renovated Washrooms. Basement With Almost 6 Windows At Basement Two Rooms With A Washrooms. Extra Space To Make A Kitchen. Roof And Windows 2020, Newer Furnace And A/C Renovations Done 3 Years Ago. (id:41954)
Property Details
|
MLS® Number
|
E12435639 |
|
Property Type
|
Single Family |
|
Community Name
|
Clairlea-Birchmount |
|
Equipment Type
|
Water Heater |
|
Parking Space Total
|
2 |
|
Rental Equipment Type
|
Water Heater |
|
Structure
|
Deck, Porch |
Building
|
Bathroom Total
|
2 |
|
Bedrooms Above Ground
|
2 |
|
Bedrooms Below Ground
|
2 |
|
Bedrooms Total
|
4 |
|
Appliances
|
Water Meter |
|
Architectural Style
|
Bungalow |
|
Basement Development
|
Finished |
|
Basement Features
|
Separate Entrance |
|
Basement Type
|
N/a (finished) |
|
Construction Style Attachment
|
Detached |
|
Cooling Type
|
Central Air Conditioning |
|
Exterior Finish
|
Aluminum Siding, Brick |
|
Flooring Type
|
Hardwood, Ceramic, Vinyl |
|
Foundation Type
|
Block |
|
Heating Fuel
|
Natural Gas |
|
Heating Type
|
Forced Air |
|
Stories Total
|
1 |
|
Size Interior
|
700 - 1100 Sqft |
|
Type
|
House |
|
Utility Water
|
Municipal Water |
Parking
Land
|
Acreage
|
No |
|
Size Depth
|
138 Ft ,8 In |
|
Size Frontage
|
24 Ft |
|
Size Irregular
|
24 X 138.7 Ft |
|
Size Total Text
|
24 X 138.7 Ft|under 1/2 Acre |
Rooms
| Level |
Type |
Length |
Width |
Dimensions |
|
Basement |
Recreational, Games Room |
5.79 m |
6.01 m |
5.79 m x 6.01 m |
|
Basement |
Bedroom |
3.4 m |
2.98 m |
3.4 m x 2.98 m |
|
Basement |
Bedroom |
5.9 m |
4.75 m |
5.9 m x 4.75 m |
|
Main Level |
Living Room |
3.94 m |
3.06 m |
3.94 m x 3.06 m |
|
Main Level |
Dining Room |
2.7 m |
2.6 m |
2.7 m x 2.6 m |
|
Main Level |
Kitchen |
3.09 m |
2.7 m |
3.09 m x 2.7 m |
|
Main Level |
Primary Bedroom |
3.97 m |
2.71 m |
3.97 m x 2.71 m |
|
Main Level |
Bedroom |
3.47 m |
3.41 m |
3.47 m x 3.41 m |
Utilities
|
Cable
|
Available |
|
Electricity
|
Available |
|
Sewer
|
Available |
https://www.realtor.ca/real-estate/28931580/26-north-bonnington-avenue-toronto-clairlea-birchmount-clairlea-birchmount
