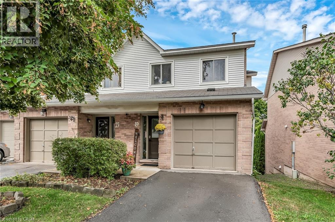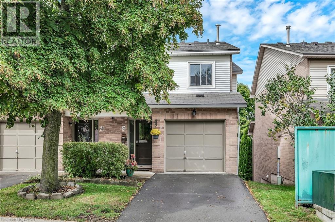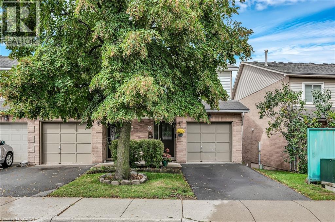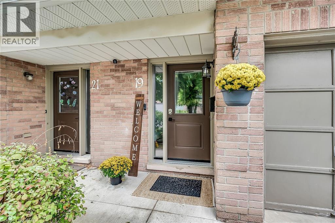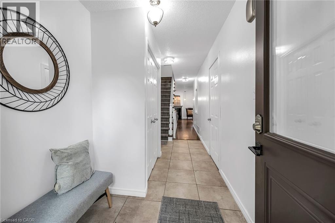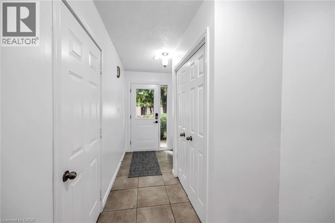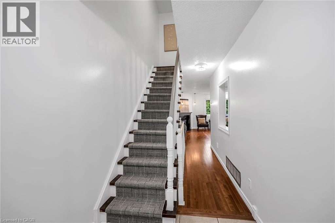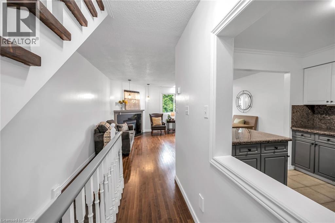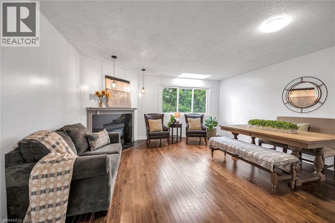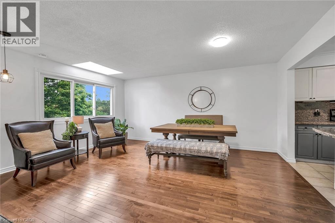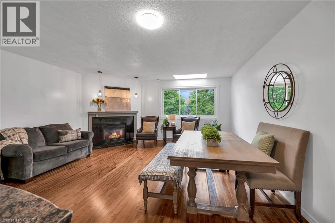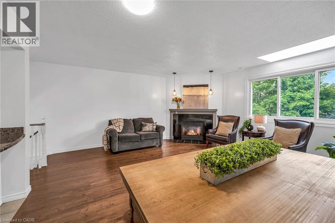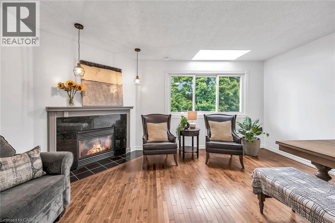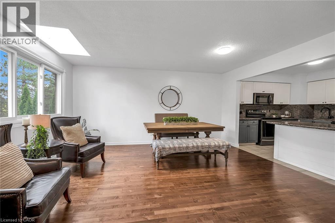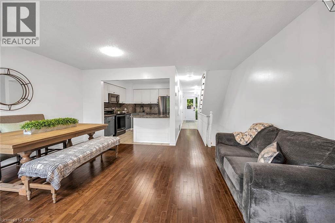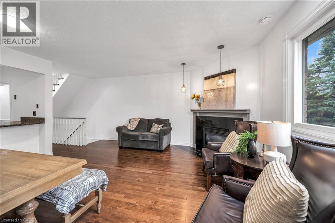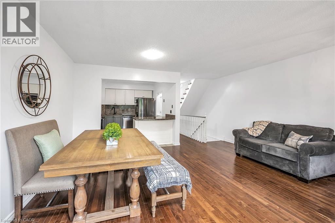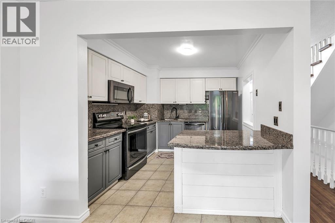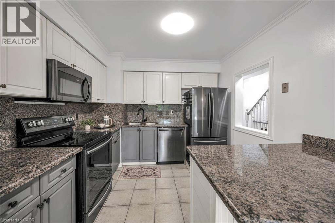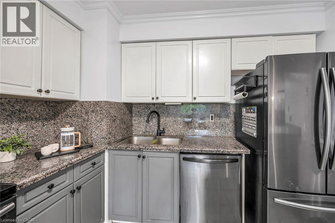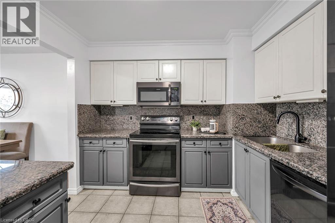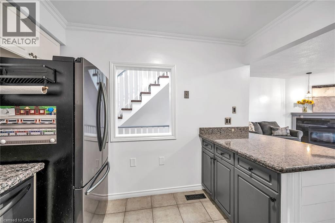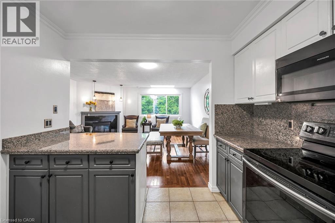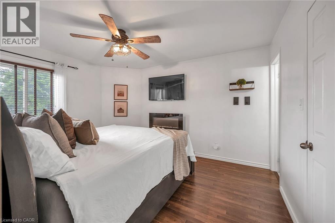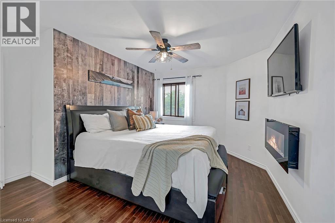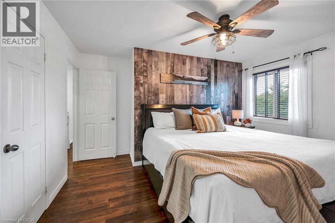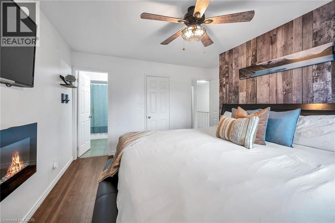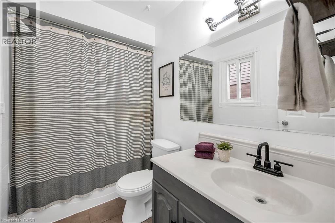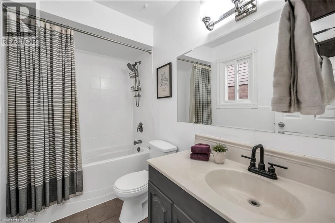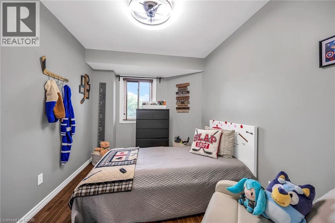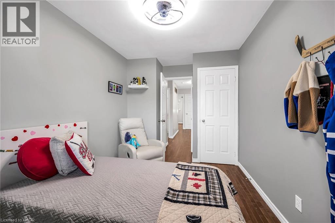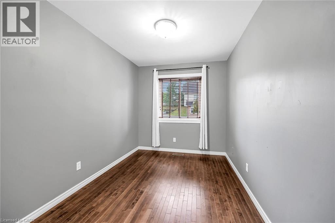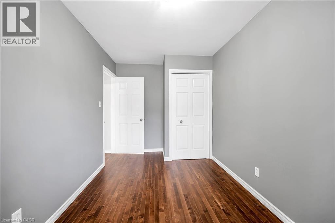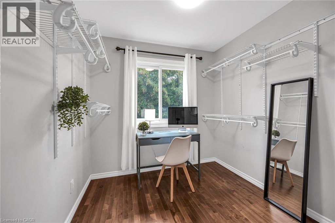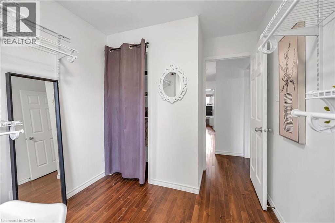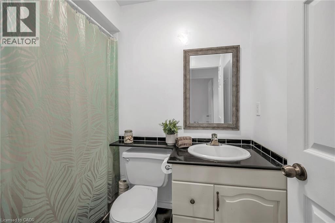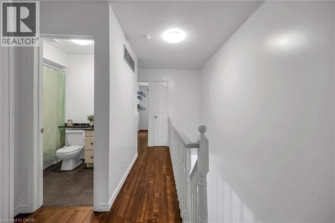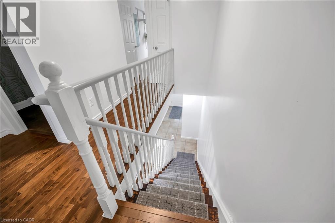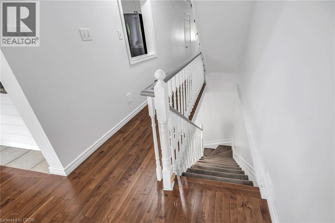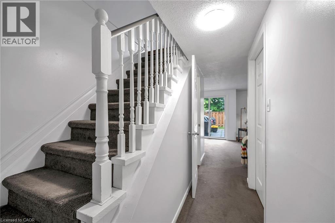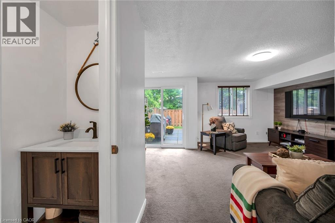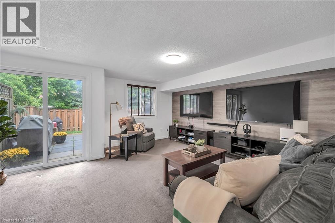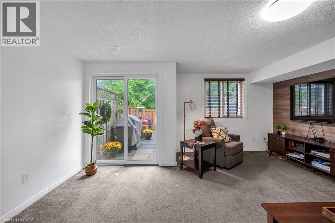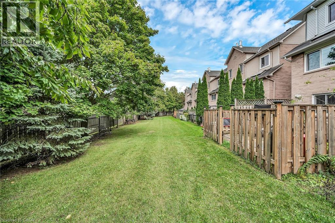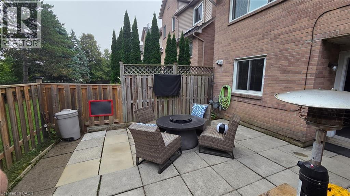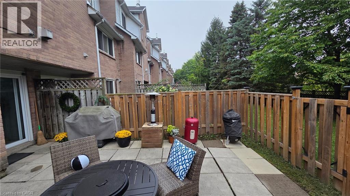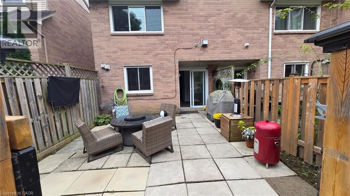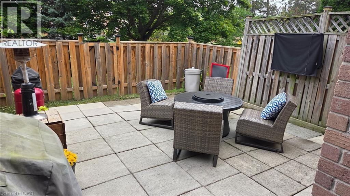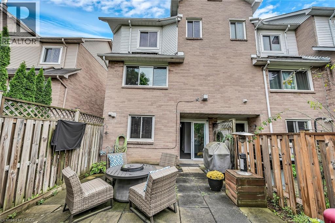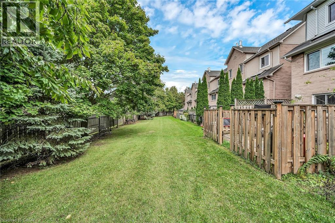26 Moss Boulevard Unit# 19 Dundas, Ontario L9H 6W7
$629,900Maintenance, Insurance, Water, Parking
$391.17 Monthly
Maintenance, Insurance, Water, Parking
$391.17 MonthlyWelcome to 26 Moss Blvd #19! A rare 4 bedroom end-unit townhome, perfectly situated in one of Dundas’ most desirable family-friendly neighbourhoods. Bright and inviting, this home features an open-concept main floor, enhanced by a skylight, creating a warm & airy atmosphere. The walk-out basement provides additional living space with direct access to a fully fenced backyard…ideal for children, pets or entertaining outdoors. Upstairs, the spacious primary suite offers its own ensuite bathroom, while 3 additional bedrooms provide plenty of room for family, guests or a home office. Recent updates include a brand-new roof and freshly paved driveway for added peace of mind. Located steps from conservation trails, top-rated schools, shopping and all the charm Dundas has to offer, this home blends comfort, convenience and nature seamlessly. (id:41954)
Property Details
| MLS® Number | 40773697 |
| Property Type | Single Family |
| Amenities Near By | Golf Nearby, Hospital, Park, Place Of Worship, Public Transit, Schools |
| Community Features | Quiet Area |
| Equipment Type | Water Heater |
| Features | Backs On Greenbelt, Conservation/green Belt, Paved Driveway, Skylight |
| Parking Space Total | 2 |
| Rental Equipment Type | Water Heater |
Building
| Bathroom Total | 3 |
| Bedrooms Above Ground | 4 |
| Bedrooms Total | 4 |
| Appliances | Central Vacuum, Dishwasher, Dryer, Microwave, Refrigerator, Stove, Washer |
| Architectural Style | 2 Level |
| Basement Development | Finished |
| Basement Type | Full (finished) |
| Construction Style Attachment | Attached |
| Cooling Type | Central Air Conditioning |
| Exterior Finish | Brick |
| Fire Protection | Smoke Detectors |
| Fireplace Present | Yes |
| Fireplace Total | 1 |
| Fixture | Ceiling Fans |
| Foundation Type | Poured Concrete |
| Half Bath Total | 1 |
| Heating Type | Forced Air |
| Stories Total | 2 |
| Size Interior | 1724 Sqft |
| Type | Row / Townhouse |
| Utility Water | Municipal Water |
Parking
| Attached Garage |
Land
| Access Type | Road Access |
| Acreage | No |
| Land Amenities | Golf Nearby, Hospital, Park, Place Of Worship, Public Transit, Schools |
| Sewer | Municipal Sewage System |
| Size Total Text | Under 1/2 Acre |
| Zoning Description | Rm1 |
Rooms
| Level | Type | Length | Width | Dimensions |
|---|---|---|---|---|
| Second Level | 3pc Bathroom | 7'5'' x 5'0'' | ||
| Second Level | 3pc Bathroom | 5'1'' x 8'7'' | ||
| Second Level | Bedroom | 8'0'' x 10'5'' | ||
| Second Level | Bedroom | 8'0'' x 8'1'' | ||
| Second Level | Bedroom | 8'5'' x 12'4'' | ||
| Second Level | Primary Bedroom | 10'6'' x 13'7'' | ||
| Basement | 2pc Bathroom | 3'0'' x 6'4'' | ||
| Basement | Laundry Room | 9'8'' x 9'6'' | ||
| Basement | Recreation Room | 16'1'' x 15'5'' | ||
| Main Level | Kitchen | 9'8'' x 10'0'' | ||
| Main Level | Living Room/dining Room | 16'6'' x 16'0'' |
https://www.realtor.ca/real-estate/28919191/26-moss-boulevard-unit-19-dundas
Interested?
Contact us for more information
