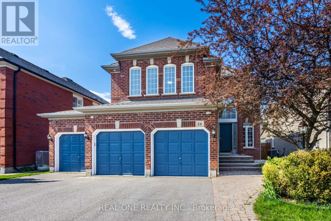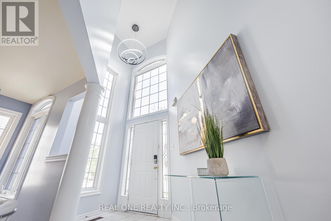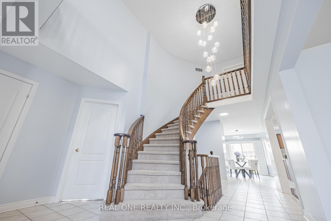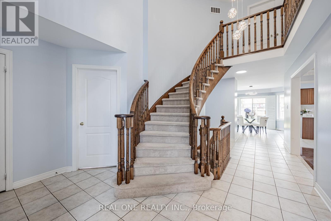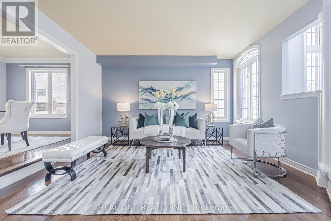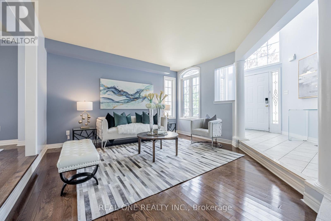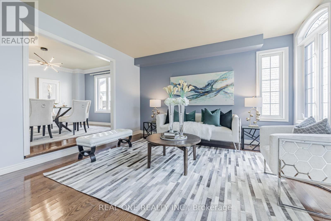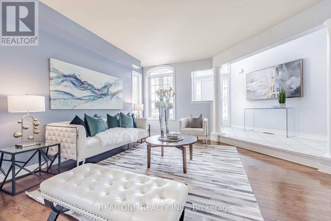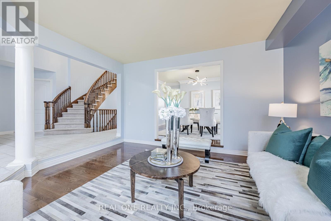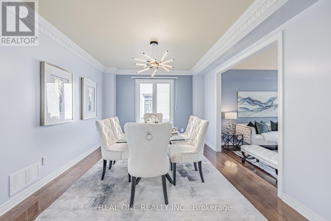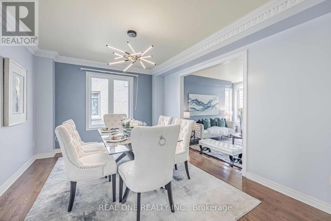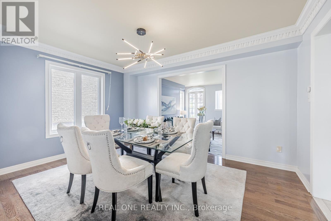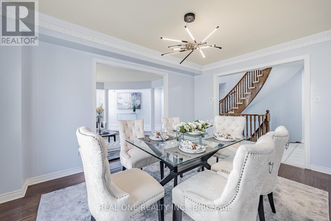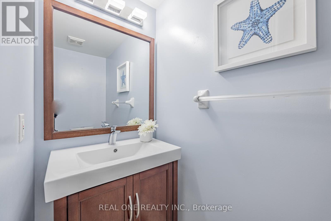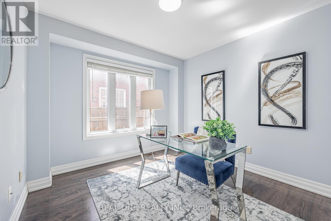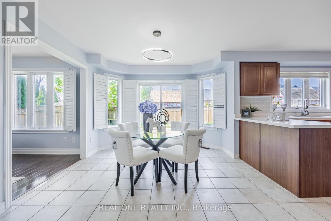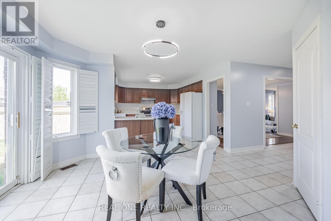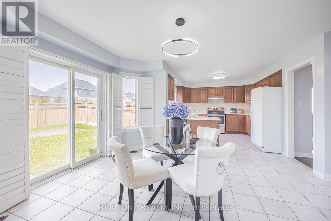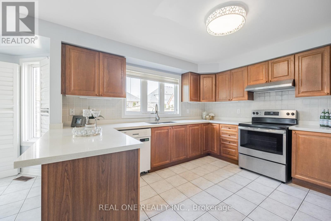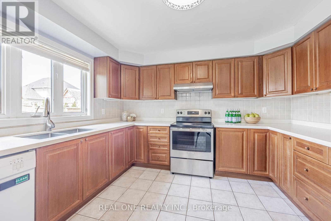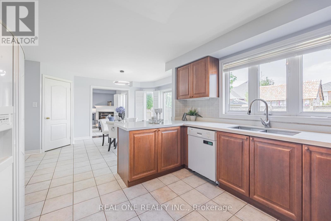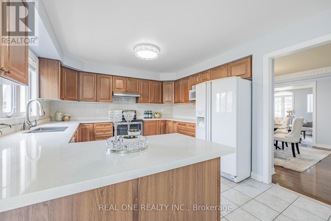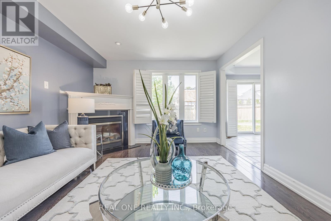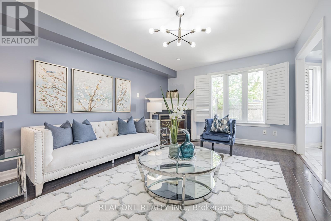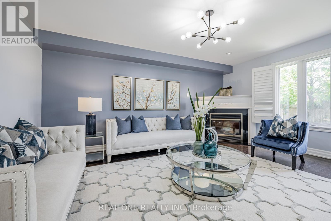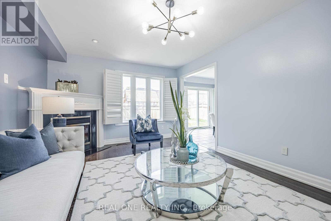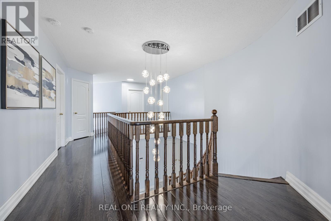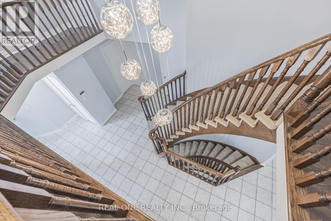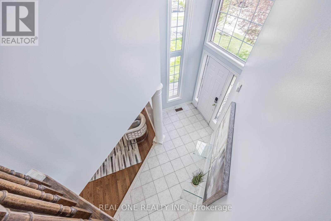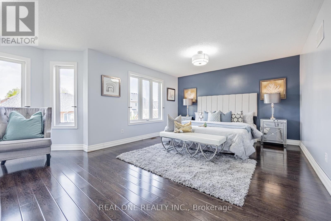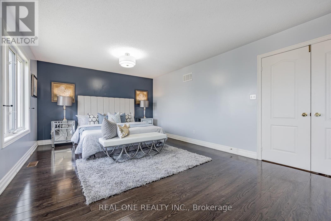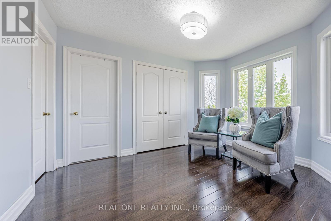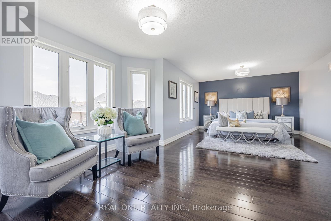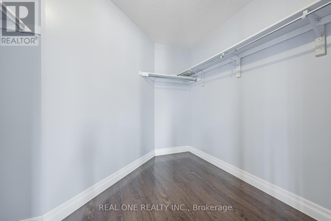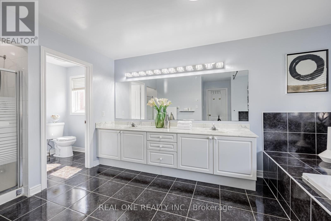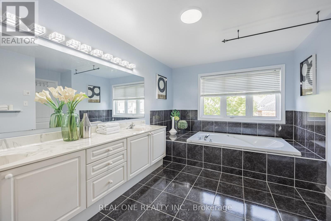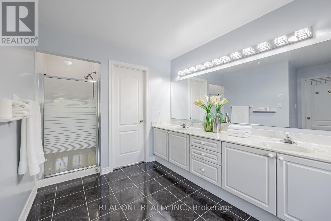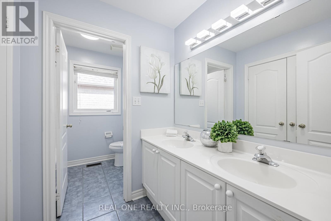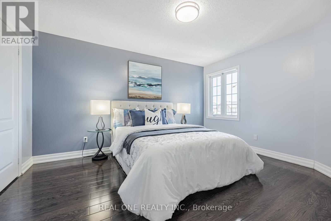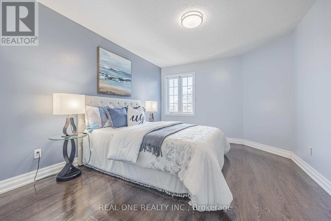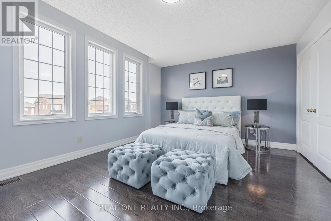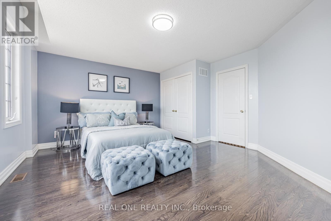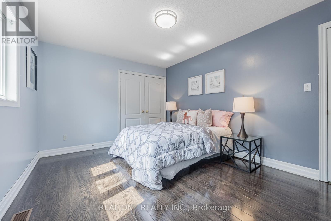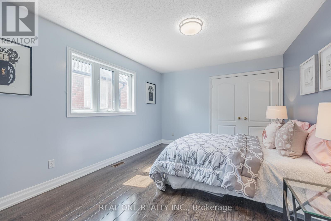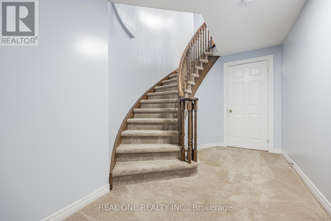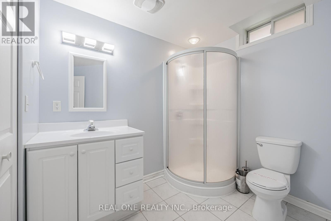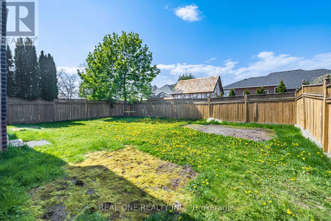5 Bedroom
4 Bathroom
3000 - 3500 sqft
Fireplace
Central Air Conditioning
Forced Air
$1,180,000
Rarely Found, Truly Beautiful 3-Car-Garage Home At An Upscale Family Community: Williamburg. Next To Community Park, Within School Bus Route, Walking Distance To Walmart, Canadiantire, Homedepot, Supermarket , Elementary/High School, School Board, Restaurant, Transit Stops & Easy Access To Hw 407. With Lots Of Natural Light, An Open-Up-Above 16' High Ceiling Entrance Leads To The Central Curved Staircases, Where A Gorgeous Pedant Light Defines Its Contemporary Taste. A Dedicated Office, A Laundry Room W/ The Access To Garage And Back-Yard, Hardwood/Laminated Floor Thru-Out Except Stairs & Basement, Plus The Large Kitchen W/ Quartz Countertop, Eat-In Breakfast Area, And The Cozy Family Room For Sure To Enlighten Our Everyday Living. Primary Bedroom Features A Huge Walk-In Closet Plus A 2nd Closet And Ensuite With Dual Vanity, Jacuzzi Tub, & Separate Shower. 3256 Sqf Above Grade per MPAC. ** current property without staging ** (id:41954)
Property Details
|
MLS® Number
|
E12391527 |
|
Property Type
|
Single Family |
|
Community Name
|
Williamsburg |
|
Amenities Near By
|
Park, Public Transit, Schools |
|
Community Features
|
School Bus, Community Centre |
|
Equipment Type
|
Water Heater |
|
Parking Space Total
|
6 |
|
Rental Equipment Type
|
Water Heater |
Building
|
Bathroom Total
|
4 |
|
Bedrooms Above Ground
|
4 |
|
Bedrooms Below Ground
|
1 |
|
Bedrooms Total
|
5 |
|
Age
|
16 To 30 Years |
|
Appliances
|
Garage Door Opener Remote(s), Water Heater, Dishwasher, Hood Fan, Microwave, Stove, Washer, Refrigerator |
|
Basement Development
|
Finished |
|
Basement Type
|
N/a (finished) |
|
Construction Style Attachment
|
Detached |
|
Cooling Type
|
Central Air Conditioning |
|
Exterior Finish
|
Brick, Concrete |
|
Fireplace Present
|
Yes |
|
Flooring Type
|
Hardwood, Ceramic |
|
Foundation Type
|
Block |
|
Heating Fuel
|
Natural Gas |
|
Heating Type
|
Forced Air |
|
Stories Total
|
2 |
|
Size Interior
|
3000 - 3500 Sqft |
|
Type
|
House |
|
Utility Water
|
Municipal Water |
Parking
Land
|
Acreage
|
No |
|
Fence Type
|
Fenced Yard |
|
Land Amenities
|
Park, Public Transit, Schools |
|
Sewer
|
Sanitary Sewer |
|
Size Depth
|
114 Ft ,10 In |
|
Size Frontage
|
48 Ft |
|
Size Irregular
|
48 X 114.9 Ft |
|
Size Total Text
|
48 X 114.9 Ft |
|
Zoning Description
|
R2b |
Rooms
| Level |
Type |
Length |
Width |
Dimensions |
|
Second Level |
Bedroom 4 |
|
|
Measurements not available |
|
Second Level |
Bathroom |
|
|
Measurements not available |
|
Second Level |
Primary Bedroom |
|
|
Measurements not available |
|
Second Level |
Bedroom 2 |
|
|
Measurements not available |
|
Second Level |
Bedroom 3 |
|
|
Measurements not available |
|
Main Level |
Living Room |
|
|
Measurements not available |
|
Main Level |
Dining Room |
|
|
Measurements not available |
|
Main Level |
Office |
|
|
Measurements not available |
|
Main Level |
Family Room |
|
|
Measurements not available |
|
Main Level |
Kitchen |
|
|
Measurements not available |
|
Main Level |
Eating Area |
|
|
Measurements not available |
|
Main Level |
Laundry Room |
|
|
Measurements not available |
Utilities
|
Cable
|
Available |
|
Electricity
|
Installed |
|
Sewer
|
Installed |
https://www.realtor.ca/real-estate/28836129/26-medland-avenue-whitby-williamsburg-williamsburg
