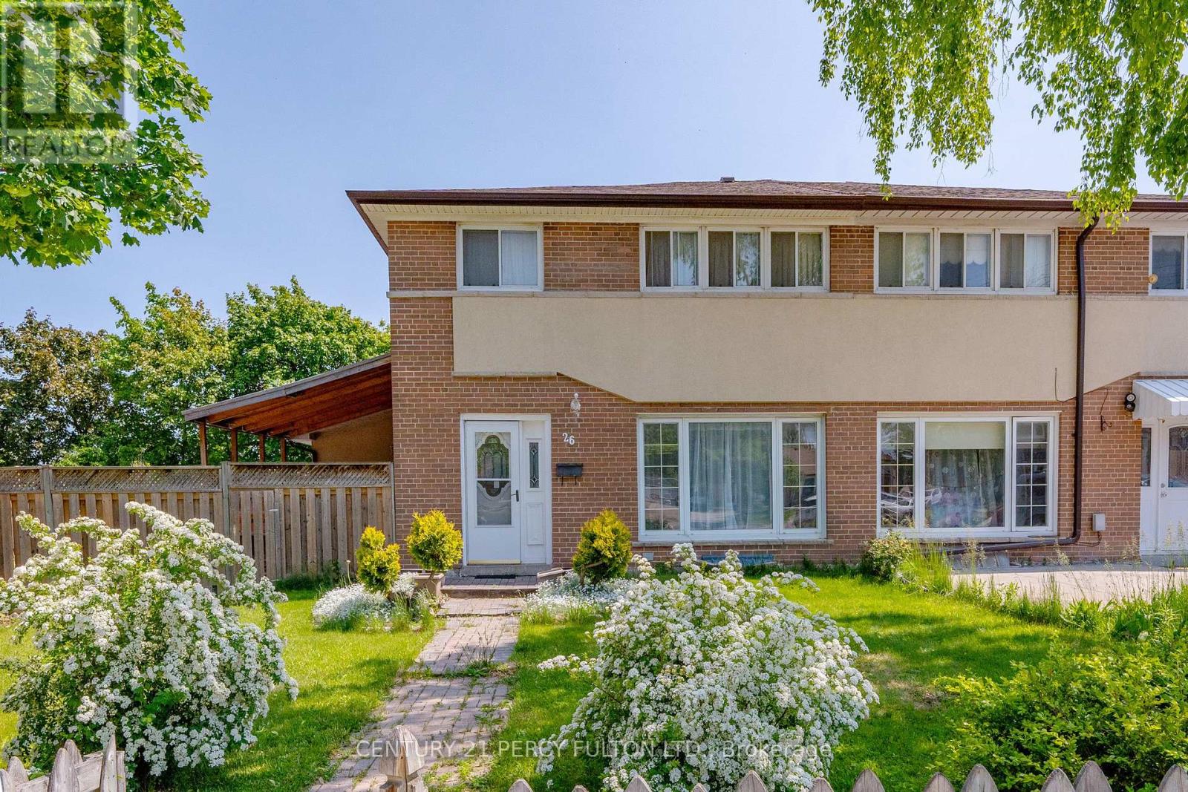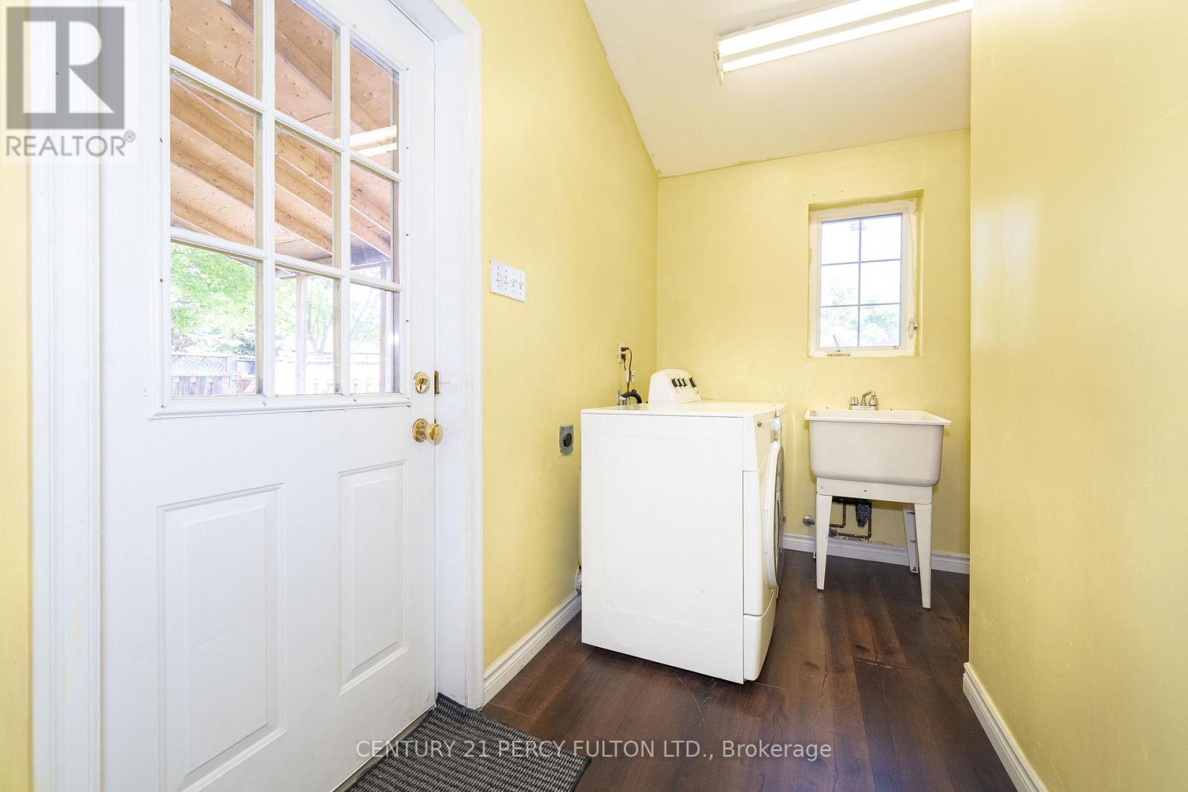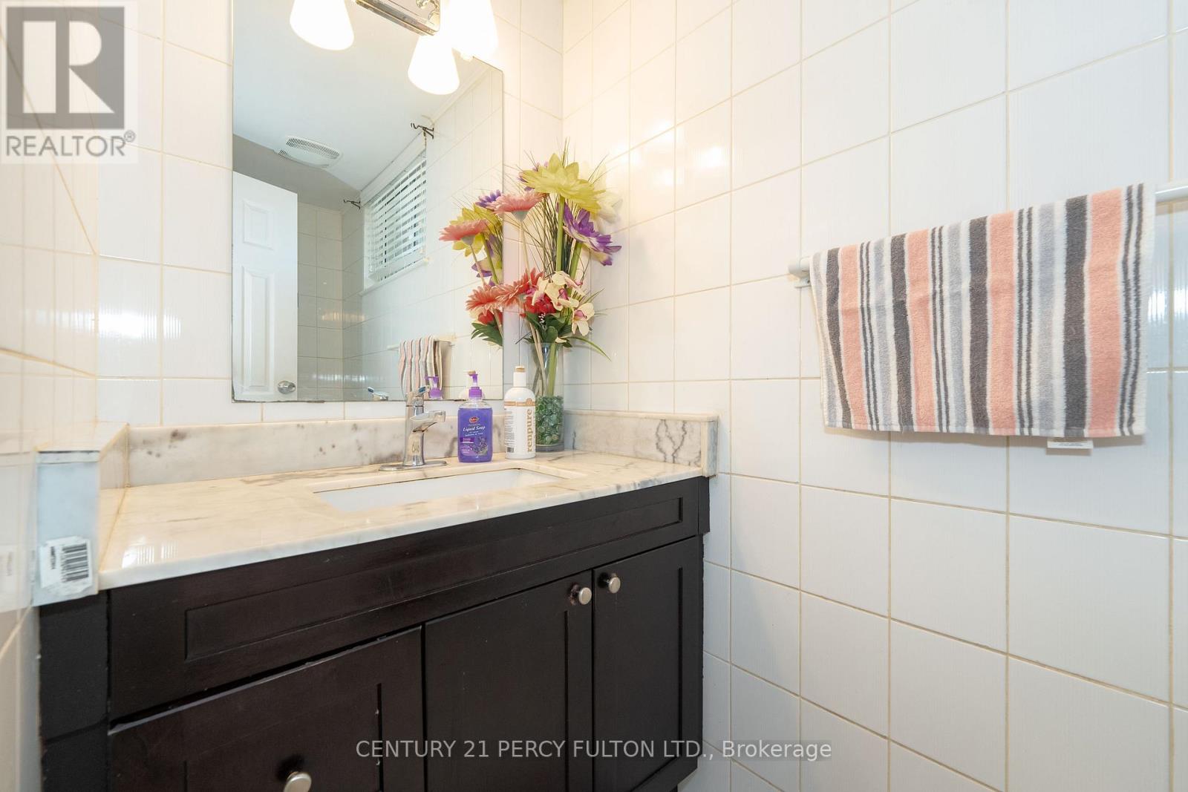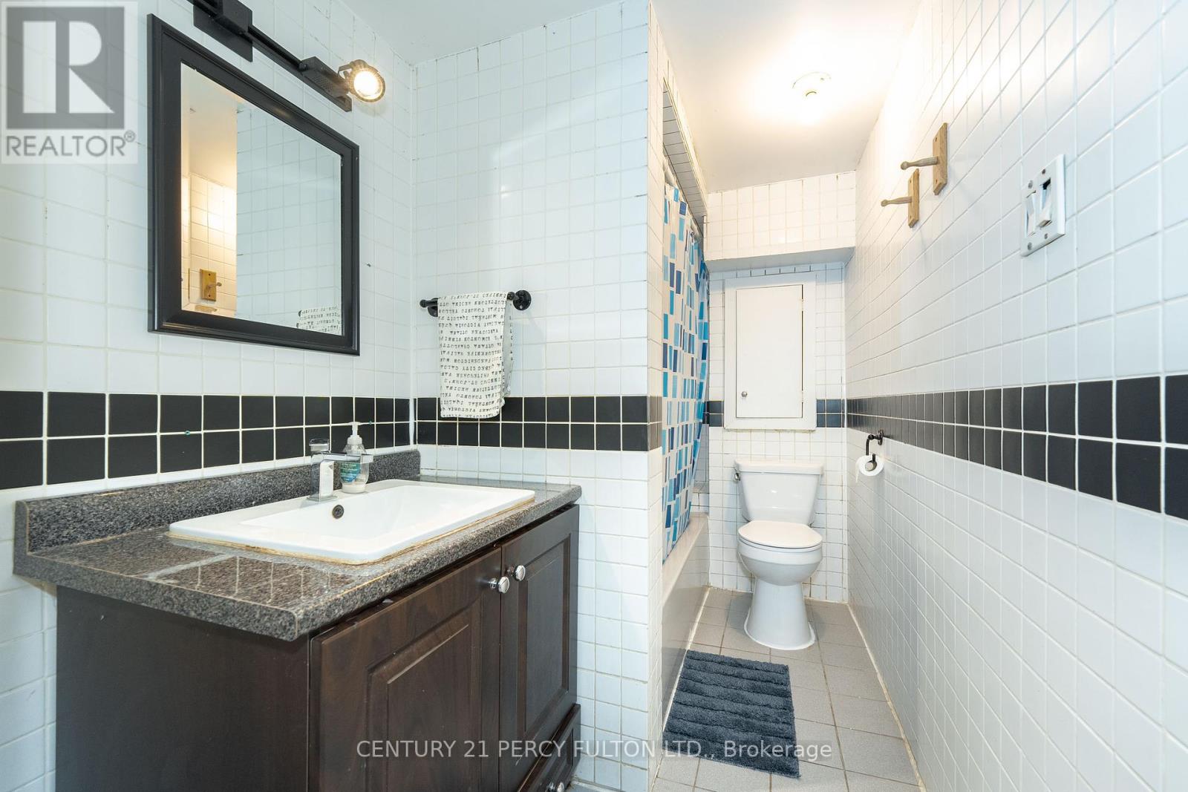6 Bedroom
3 Bathroom
2000 - 2500 sqft
Fireplace
Central Air Conditioning
Forced Air
$899,000
*One of a kind Semi-detached home on an oversized pie-shaped lot! *double private driveway enough to fit 6 cars + rare 2-car garage* *situated on private cul-de-sac *2028 sqft above grade +800 sqft in-law suite with separate entrance *functional and open-concept floor plan, formal living/dining with potlights, crown moulding, and hardwood floors throughout *spacious kitchen with plenty of storage, and eat-in breakfast area, separate family room with vaulted ceilings and gas fireplace *2nd floor boasts hardwood floors and 4 spacious bedrooms, perfect for a growing family *direct access to garage through laundry/mud room *separate entrance to basement, equipped with in-law suite (kitchen, living, dining + 2more bedrooms!) *plenty of outdoor space, featuring a large covered patio to enjoy on the summer days!*Unbeatable location; minutes to public transit, highways (407/Hwy 27), Pearson Airport, hospital, schools, park/trails, shopping, places of worship & more! (id:41954)
Property Details
|
MLS® Number
|
W12191881 |
|
Property Type
|
Single Family |
|
Community Name
|
West Humber-Clairville |
|
Amenities Near By
|
Park, Place Of Worship, Public Transit, Schools |
|
Features
|
Cul-de-sac, In-law Suite |
|
Parking Space Total
|
8 |
|
Structure
|
Porch |
Building
|
Bathroom Total
|
3 |
|
Bedrooms Above Ground
|
4 |
|
Bedrooms Below Ground
|
2 |
|
Bedrooms Total
|
6 |
|
Appliances
|
Dryer, Stove, Window Coverings, Refrigerator |
|
Basement Features
|
Apartment In Basement, Separate Entrance |
|
Basement Type
|
N/a |
|
Construction Style Attachment
|
Semi-detached |
|
Cooling Type
|
Central Air Conditioning |
|
Exterior Finish
|
Brick |
|
Fireplace Present
|
Yes |
|
Flooring Type
|
Hardwood, Tile |
|
Half Bath Total
|
1 |
|
Heating Fuel
|
Natural Gas |
|
Heating Type
|
Forced Air |
|
Stories Total
|
2 |
|
Size Interior
|
2000 - 2500 Sqft |
|
Type
|
House |
|
Utility Water
|
Municipal Water |
Parking
Land
|
Acreage
|
No |
|
Fence Type
|
Fenced Yard |
|
Land Amenities
|
Park, Place Of Worship, Public Transit, Schools |
|
Sewer
|
Sanitary Sewer |
|
Size Depth
|
112 Ft |
|
Size Frontage
|
26 Ft |
|
Size Irregular
|
26 X 112 Ft |
|
Size Total Text
|
26 X 112 Ft |
Rooms
| Level |
Type |
Length |
Width |
Dimensions |
|
Second Level |
Primary Bedroom |
5.12 m |
3.35 m |
5.12 m x 3.35 m |
|
Second Level |
Bedroom 2 |
4.02 m |
3.04 m |
4.02 m x 3.04 m |
|
Second Level |
Bedroom 3 |
3.07 m |
1.55 m |
3.07 m x 1.55 m |
|
Second Level |
Bedroom 4 |
2.25 m |
2.25 m |
2.25 m x 2.25 m |
|
Basement |
Bedroom 5 |
2.92 m |
2.37 m |
2.92 m x 2.37 m |
|
Basement |
Bedroom |
2.16 m |
3.13 m |
2.16 m x 3.13 m |
|
Basement |
Living Room |
3.13 m |
4.96 m |
3.13 m x 4.96 m |
|
Basement |
Dining Room |
5.48 m |
1.85 m |
5.48 m x 1.85 m |
|
Ground Level |
Living Room |
5.36 m |
4.51 m |
5.36 m x 4.51 m |
|
Ground Level |
Dining Room |
2.74 m |
|
2.74 m x Measurements not available |
|
Ground Level |
Kitchen |
5.27 m |
2.52 m |
5.27 m x 2.52 m |
|
Ground Level |
Family Room |
2.92 m |
7.19 m |
2.92 m x 7.19 m |
https://www.realtor.ca/real-estate/28407316/26-marlebon-road-toronto-west-humber-clairville-west-humber-clairville

















































