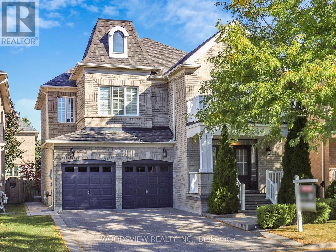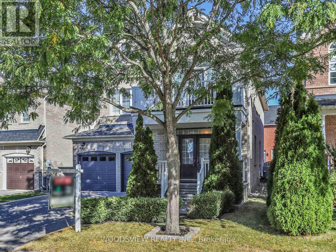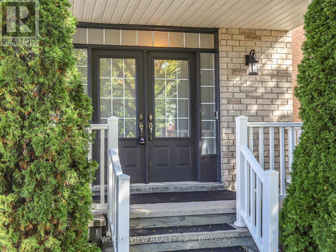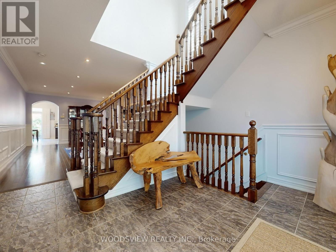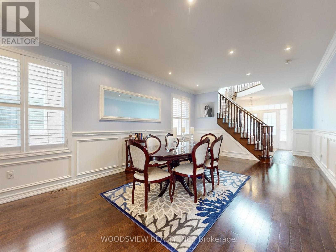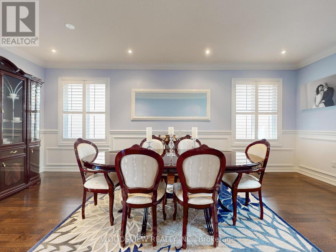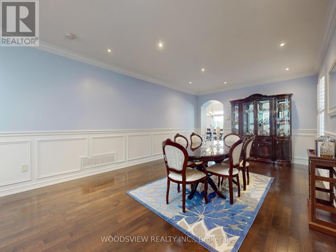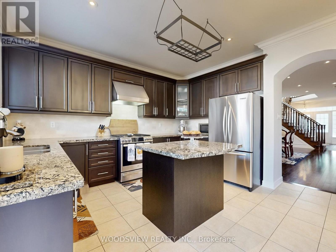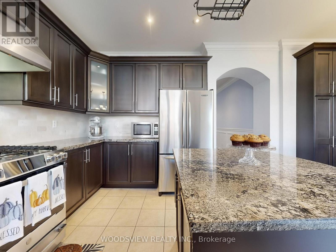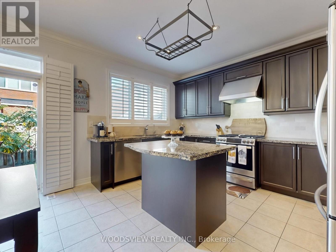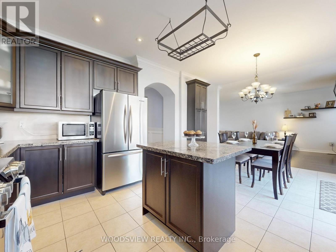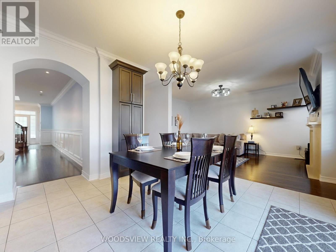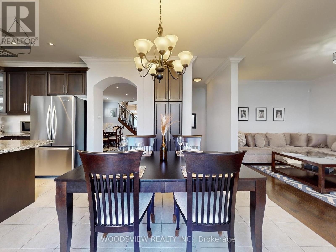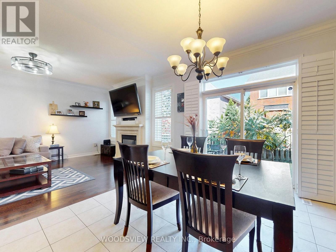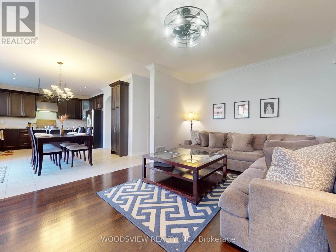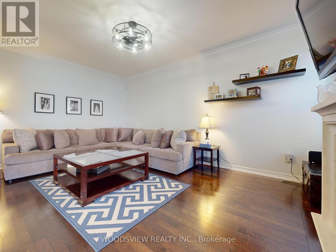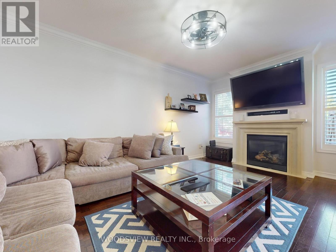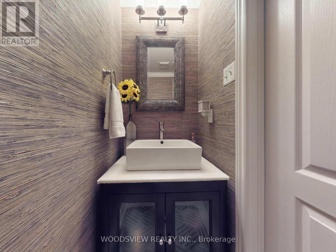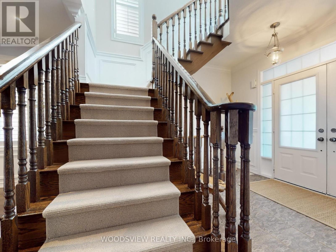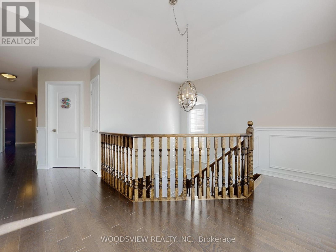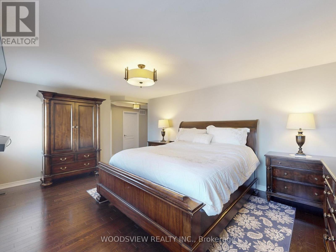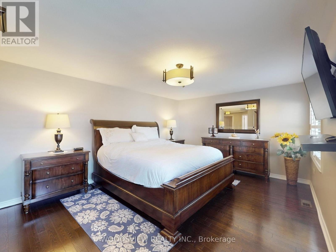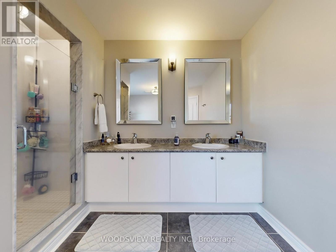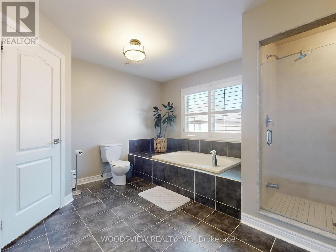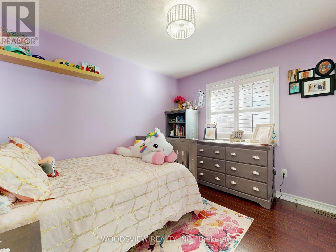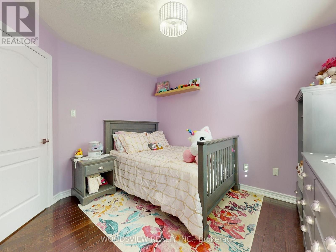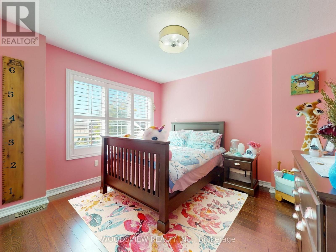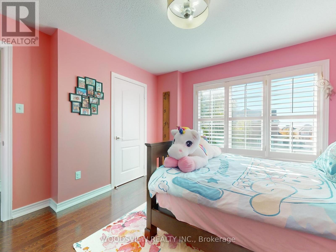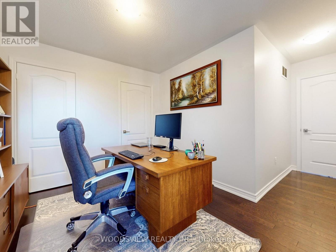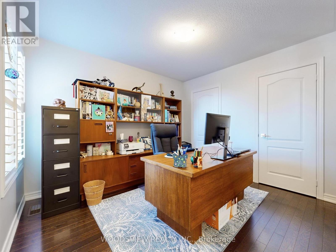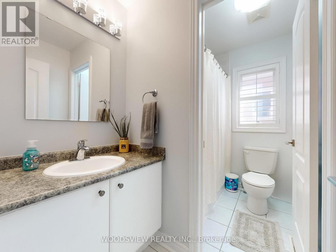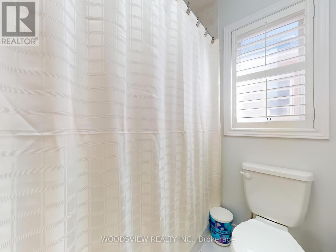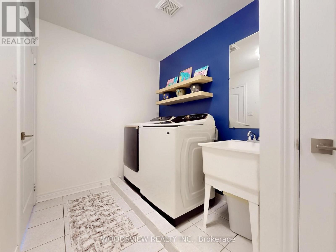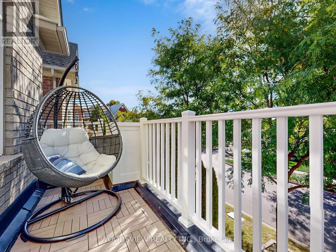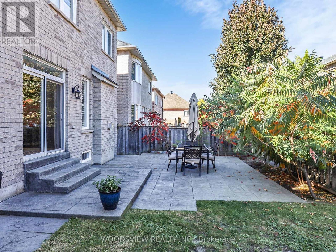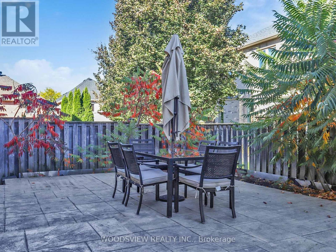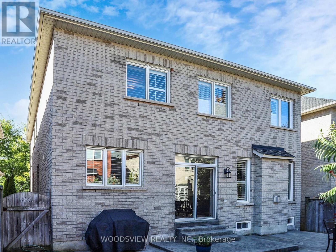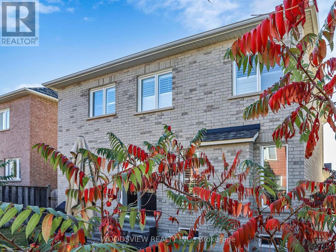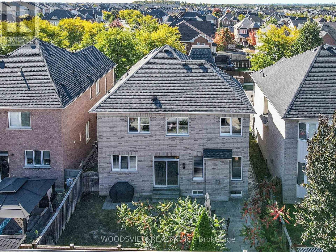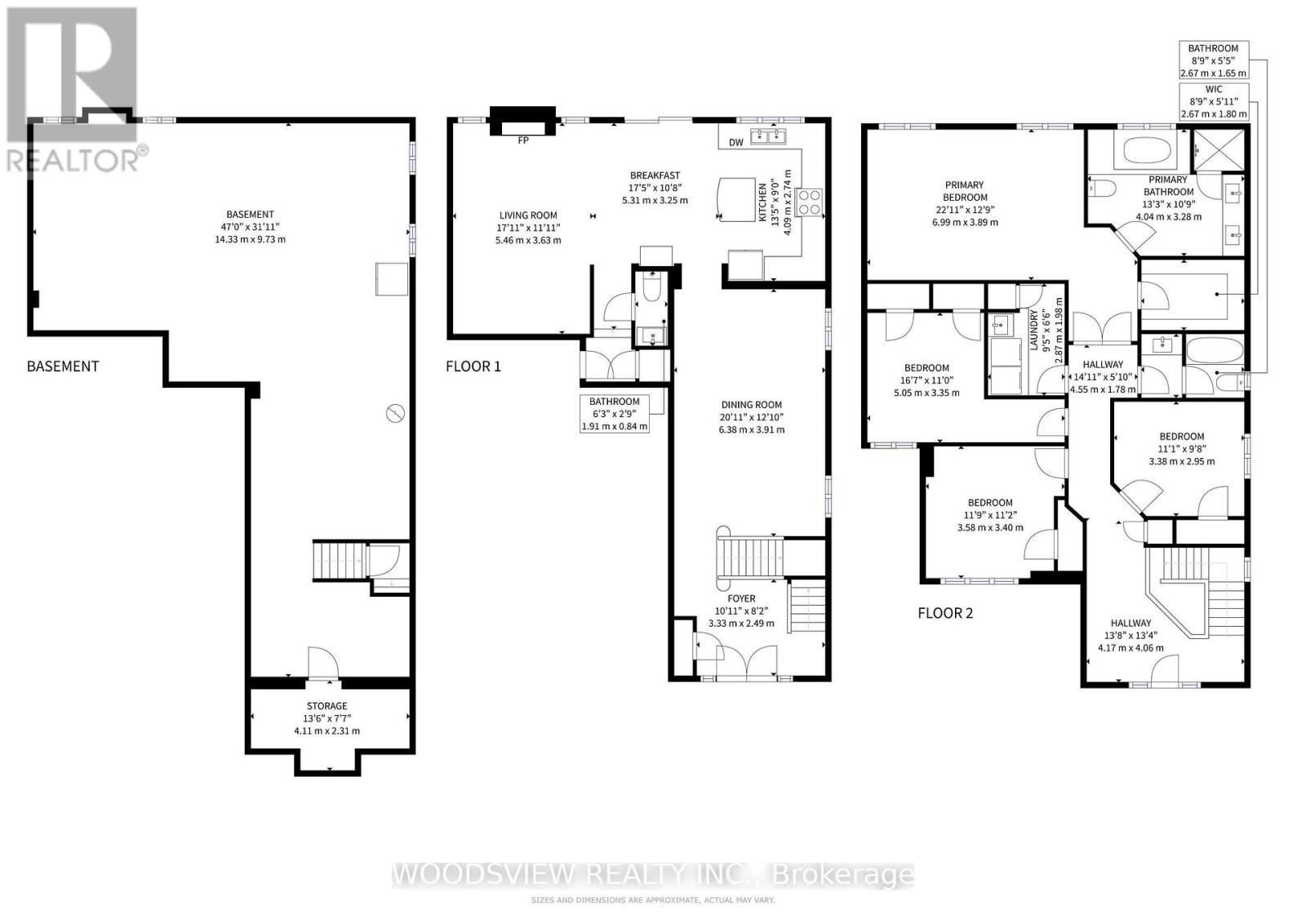26 Manley Avenue Whitchurch-Stouffville (Stouffville), Ontario L4A 0C5
$1,298,800
Welcome to this beautifully maintained and upgraded family home in a family friendly community. Designed with comfort and style in mind. With crown moulding, elegant wainscoting, and hardwood floors throughout, this home seamlessly blends timeless charm with modern convenience. The upgraded kitchen features granite countertops, upgraded cabinetry, stainless steel appliances, and a reverse osmosis system. Enjoy the elegance of California shutters, stylish light fixtures, and a spacious backyard adorned with patterned concrete, ideal for entertaining! You can also unwind on your private balcony, creating your own outdoor retreat. Recent upgrades include a new roof, furnace, hot water tank; ensuring peace of mind for years to come. An Unfinished basement, waiting for all your personal touches. Location, location, location! Conveniently situated near schools, parks, amenities, and highways, this home is the perfect fit for growing families. Don't miss your chance to make it yours! (id:41954)
Open House
This property has open houses!
12:00 pm
Ends at:2:00 pm
12:00 pm
Ends at:2:00 pm
Property Details
| MLS® Number | N12419644 |
| Property Type | Single Family |
| Community Name | Stouffville |
| Amenities Near By | Park, Schools, Place Of Worship |
| Community Features | School Bus |
| Parking Space Total | 6 |
Building
| Bathroom Total | 3 |
| Bedrooms Above Ground | 4 |
| Bedrooms Total | 4 |
| Amenities | Fireplace(s) |
| Appliances | Central Vacuum, Dishwasher, Dryer, Water Heater, Oven, Range, Stove, Washer, Window Coverings, Refrigerator |
| Basement Development | Unfinished |
| Basement Type | N/a (unfinished) |
| Construction Style Attachment | Detached |
| Cooling Type | Central Air Conditioning |
| Exterior Finish | Brick |
| Fireplace Present | Yes |
| Fireplace Total | 1 |
| Flooring Type | Hardwood, Tile |
| Foundation Type | Poured Concrete |
| Half Bath Total | 1 |
| Heating Fuel | Natural Gas |
| Heating Type | Forced Air |
| Stories Total | 2 |
| Size Interior | 2500 - 3000 Sqft |
| Type | House |
| Utility Water | Municipal Water |
Parking
| Attached Garage | |
| Garage |
Land
| Acreage | No |
| Fence Type | Fenced Yard |
| Land Amenities | Park, Schools, Place Of Worship |
| Sewer | Sanitary Sewer |
| Size Depth | 85 Ft ,6 In |
| Size Frontage | 42 Ft |
| Size Irregular | 42 X 85.5 Ft |
| Size Total Text | 42 X 85.5 Ft |
Rooms
| Level | Type | Length | Width | Dimensions |
|---|---|---|---|---|
| Second Level | Primary Bedroom | 6.99 m | 3.89 m | 6.99 m x 3.89 m |
| Second Level | Bedroom 2 | 5.05 m | 3.35 m | 5.05 m x 3.35 m |
| Second Level | Bedroom 3 | 3.58 m | 3.4 m | 3.58 m x 3.4 m |
| Second Level | Bedroom 4 | 3.38 m | 2.95 m | 3.38 m x 2.95 m |
| Second Level | Laundry Room | 2.87 m | 1.98 m | 2.87 m x 1.98 m |
| Ground Level | Kitchen | 4.09 m | 2.74 m | 4.09 m x 2.74 m |
| Ground Level | Eating Area | 5.31 m | 3.25 m | 5.31 m x 3.25 m |
| Ground Level | Living Room | 5.46 m | 3.63 m | 5.46 m x 3.63 m |
| Ground Level | Dining Room | 6.38 m | 3.91 m | 6.38 m x 3.91 m |
Interested?
Contact us for more information
