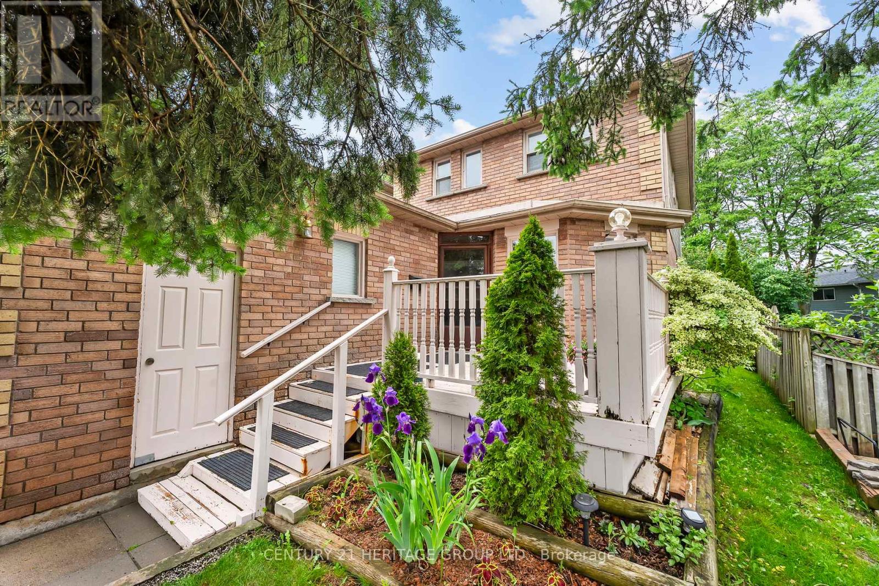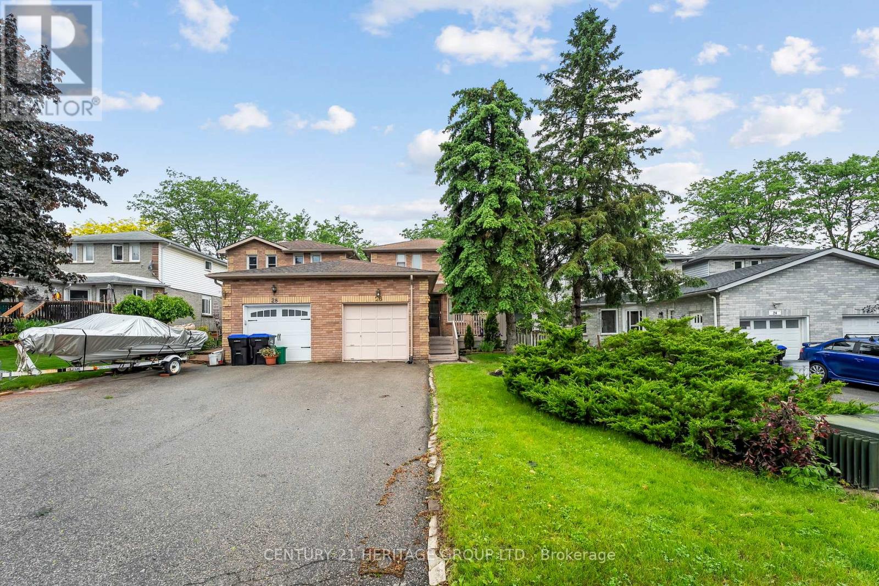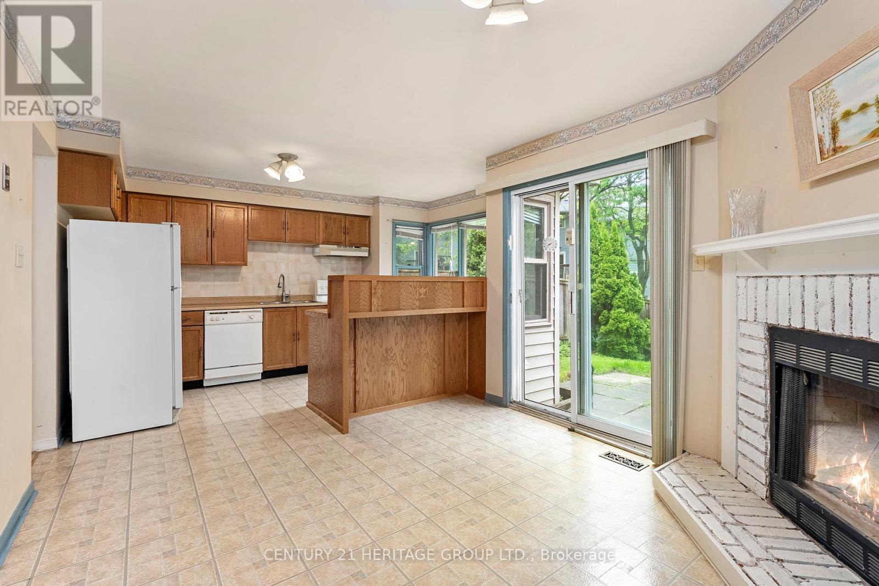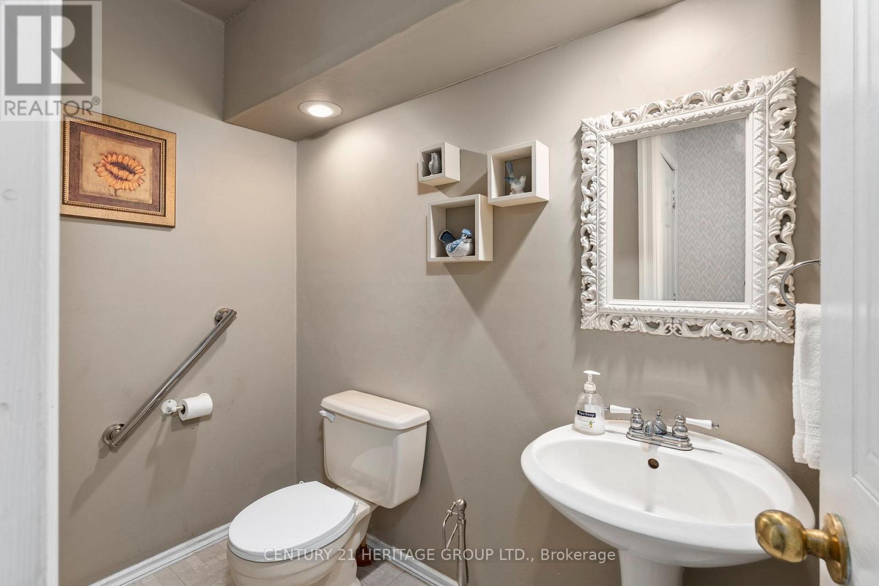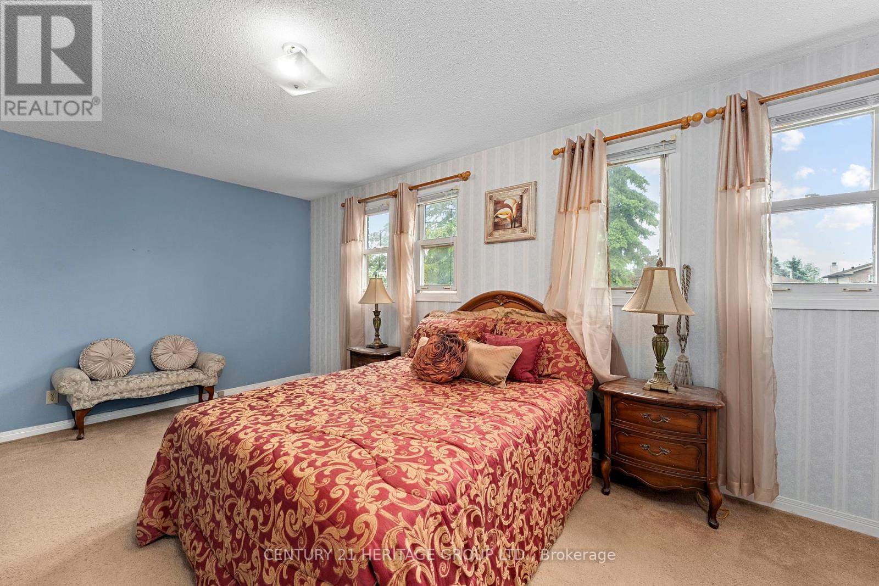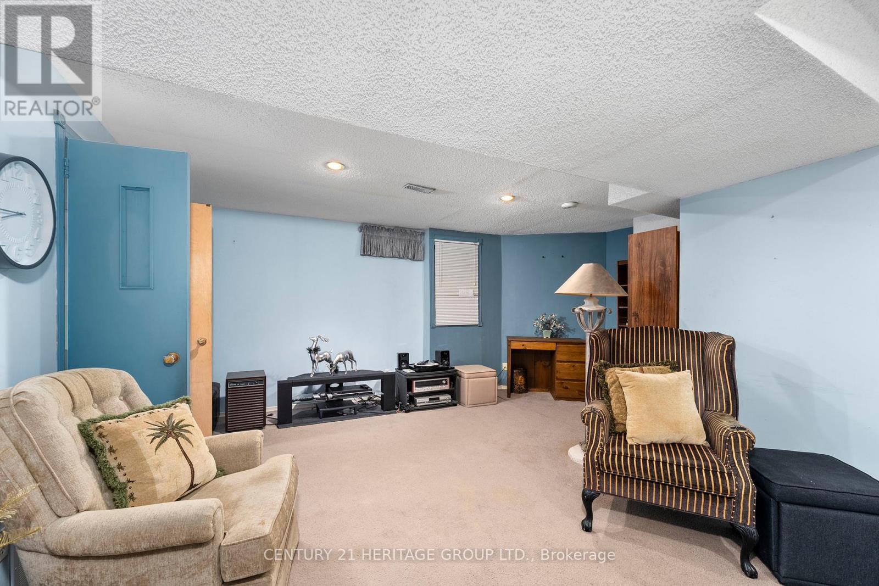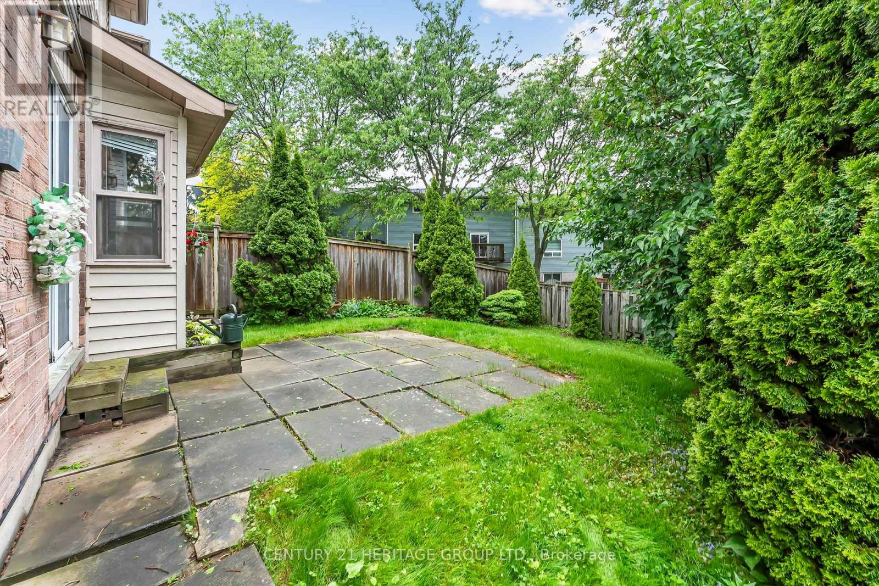26 Magani Avenue Bradford West Gwillimbury (Bradford), Ontario L3Z 2S7
$720,000
Welcome to 26 Magani Ave! This spacious 3-bedroom, 2-bath home is located in a family-friendly neighbourhood close to schools, shopping, and downtown Bradford. Enjoy large principal rooms on the main floor including a large kitchen with large windows and walkout to the backyard with nice privacy from lush greenery. The finished basement with a rec room, workshop also offers plenty of storage. The primary bedroom features a huge double closet, semi-ensuite bath and three windows. Sunlight from the skylight fills in the second floor landing, stairs and hallway on the main level. No sidewalk means extra parking, plus there's a garage with a storage loft. Recent upgrades include a new heat pump (heating and cooling), tankless water heater, and furnace. Move in and make this home your own! ** This is a linked property.** (id:41954)
Open House
This property has open houses!
3:00 pm
Ends at:5:00 pm
1:00 pm
Ends at:3:00 pm
Property Details
| MLS® Number | N12204061 |
| Property Type | Single Family |
| Community Name | Bradford |
| Parking Space Total | 3 |
Building
| Bathroom Total | 2 |
| Bedrooms Above Ground | 3 |
| Bedrooms Total | 3 |
| Amenities | Fireplace(s) |
| Appliances | Central Vacuum, Dishwasher, Dryer, Stove, Water Heater - Tankless, Washer, Refrigerator |
| Basement Development | Finished |
| Basement Type | N/a (finished) |
| Construction Style Attachment | Detached |
| Exterior Finish | Brick |
| Fireplace Present | Yes |
| Fireplace Total | 1 |
| Foundation Type | Poured Concrete |
| Half Bath Total | 1 |
| Heating Fuel | Natural Gas |
| Heating Type | Forced Air |
| Stories Total | 2 |
| Size Interior | 1100 - 1500 Sqft |
| Type | House |
| Utility Water | Municipal Water |
Parking
| Attached Garage | |
| Garage |
Land
| Acreage | No |
| Sewer | Sanitary Sewer |
| Size Depth | 112 Ft ,9 In |
| Size Frontage | 30 Ft ,6 In |
| Size Irregular | 30.5 X 112.8 Ft ; 30.52ft X 112.82ft X30.53ft X 113.14ft |
| Size Total Text | 30.5 X 112.8 Ft ; 30.52ft X 112.82ft X30.53ft X 113.14ft |
Rooms
| Level | Type | Length | Width | Dimensions |
|---|---|---|---|---|
| Second Level | Primary Bedroom | 5.14 m | 3.4 m | 5.14 m x 3.4 m |
| Second Level | Bedroom 2 | 3.37 m | 3.35 m | 3.37 m x 3.35 m |
| Second Level | Bedroom 3 | 2.73 m | 3.36 m | 2.73 m x 3.36 m |
| Basement | Recreational, Games Room | 5.95 m | 5.34 m | 5.95 m x 5.34 m |
| Basement | Utility Room | 3.04 m | 3.09 m | 3.04 m x 3.09 m |
| Main Level | Living Room | 3.34 m | 4.2 m | 3.34 m x 4.2 m |
| Main Level | Dining Room | 3.34 m | 2.91 m | 3.34 m x 2.91 m |
| Main Level | Kitchen | 6.21 m | 7.47 m | 6.21 m x 7.47 m |
Interested?
Contact us for more information
