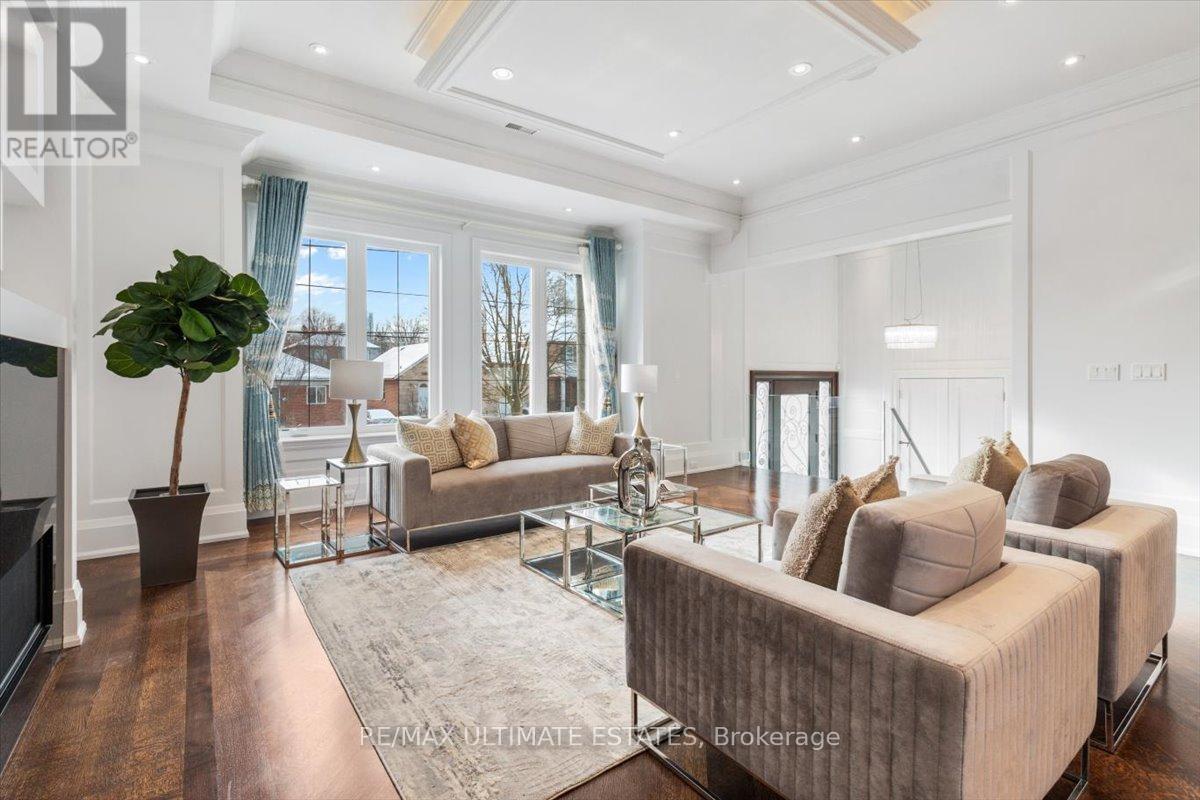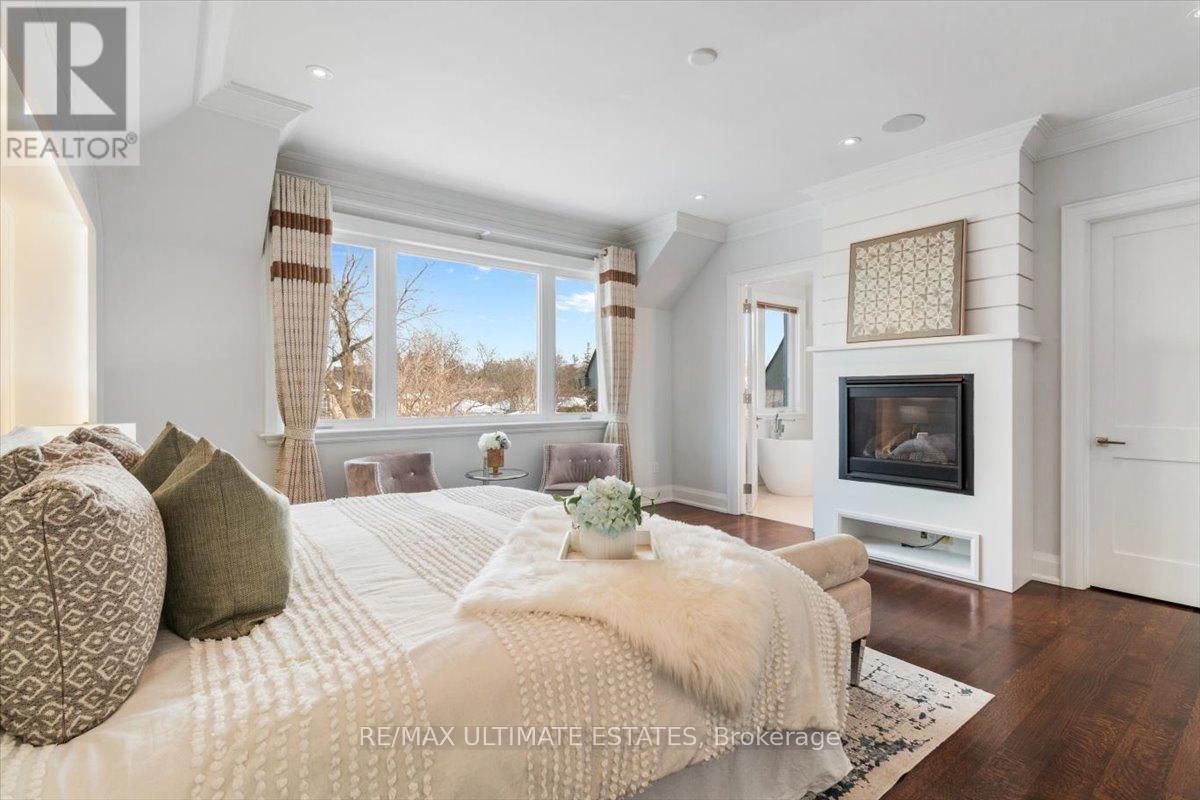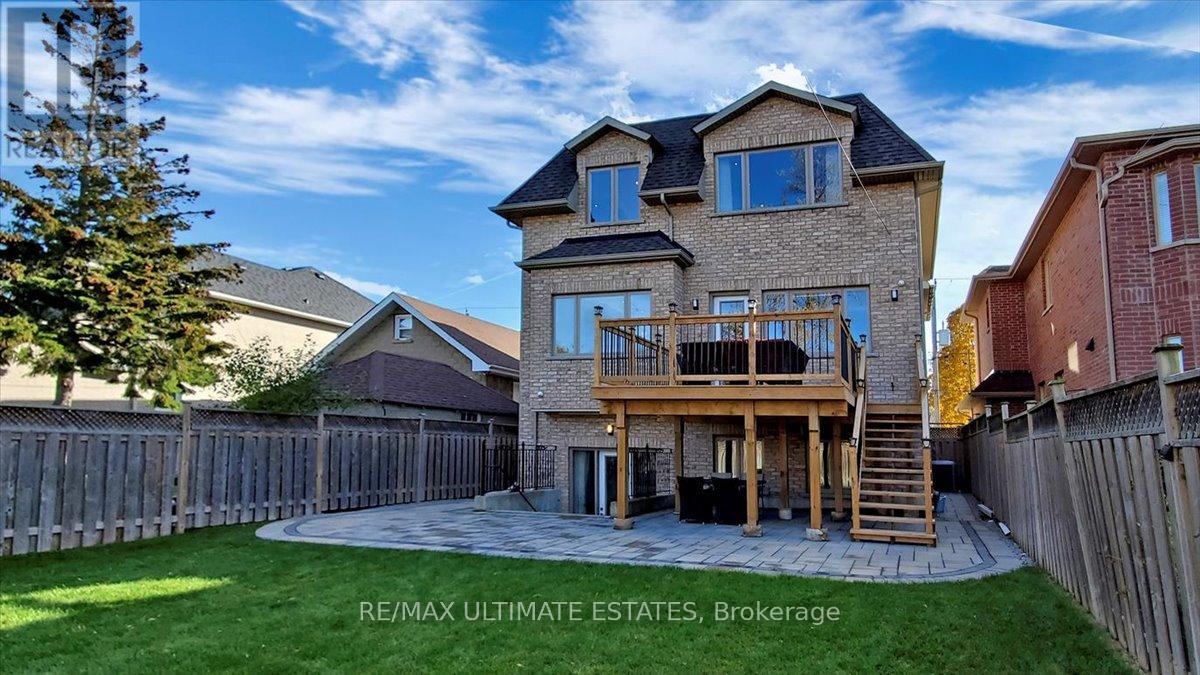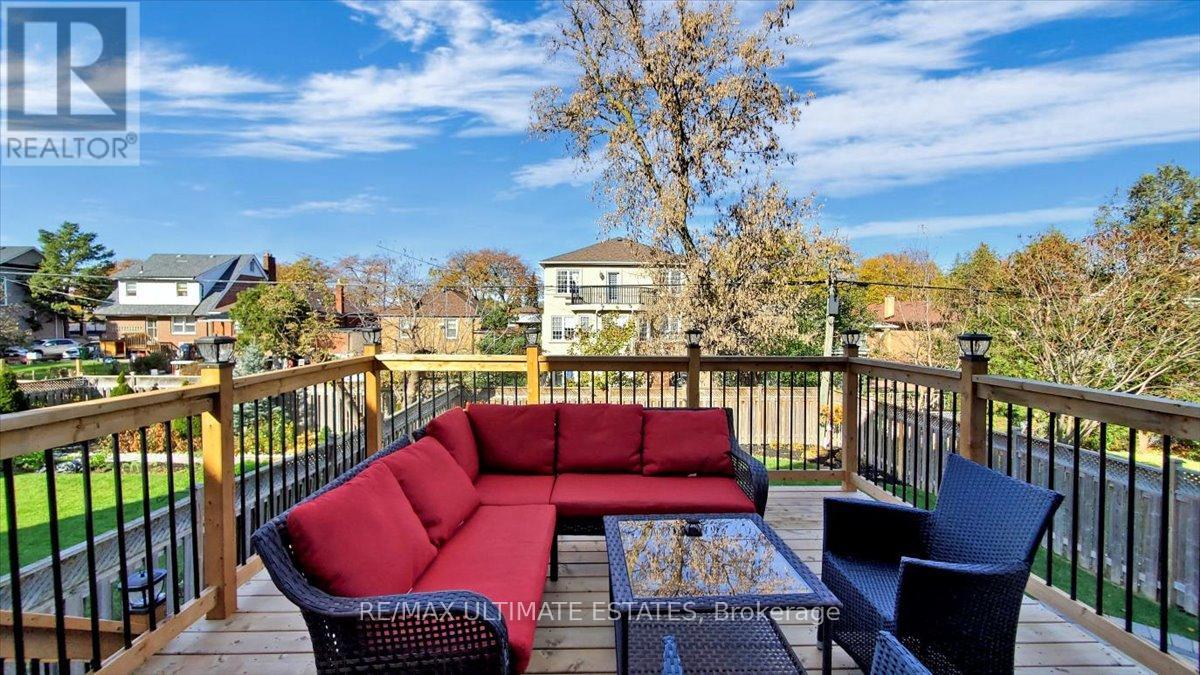5 Bedroom
5 Bathroom
Fireplace
Central Air Conditioning
Forced Air
$3,288,800
Stunning Custom Masterpiece in One of Toronto's Most Sought-After Neighbourhoods. Unparalleled Luxury Finishes Throughout. Hardwood Floors, Pot Lights & Moulded Ceiling Throughout. High Ceiling . Living Room With Fireplace & Huge Bay Window. Chef-Inspired Dream Kitchen W/Quartz Countertops & Top-Of-The-Line Appliances.premium Mable Flr, Massive C/Island .Main Floor Office with Soaring Ceiling & Walnut Paneling Throughout. Huge Master Bedroom with A Spa Like 6 Piece Ensuite, Seating Area & Walk In Closet. Lower Level with Huge Rec Room, Bedroom, Full Bath, Bar. Over 4500Sqft Luxurious Living Space. Steps To Yonge (id:41954)
Property Details
|
MLS® Number
|
C11957211 |
|
Property Type
|
Single Family |
|
Community Name
|
Newtonbrook East |
|
Amenities Near By
|
Park, Public Transit, Schools |
|
Parking Space Total
|
6 |
Building
|
Bathroom Total
|
5 |
|
Bedrooms Above Ground
|
4 |
|
Bedrooms Below Ground
|
1 |
|
Bedrooms Total
|
5 |
|
Appliances
|
Water Softener, Dishwasher, Dryer, Oven, Refrigerator, Washer, Window Coverings |
|
Basement Development
|
Finished |
|
Basement Features
|
Walk Out |
|
Basement Type
|
N/a (finished) |
|
Construction Style Attachment
|
Detached |
|
Cooling Type
|
Central Air Conditioning |
|
Exterior Finish
|
Brick, Stone |
|
Fireplace Present
|
Yes |
|
Flooring Type
|
Hardwood |
|
Half Bath Total
|
1 |
|
Heating Fuel
|
Natural Gas |
|
Heating Type
|
Forced Air |
|
Stories Total
|
2 |
|
Type
|
House |
|
Utility Water
|
Municipal Water |
Parking
Land
|
Acreage
|
No |
|
Fence Type
|
Fenced Yard |
|
Land Amenities
|
Park, Public Transit, Schools |
|
Sewer
|
Sanitary Sewer |
|
Size Depth
|
122 Ft ,6 In |
|
Size Frontage
|
40 Ft |
|
Size Irregular
|
40 X 122.5 Ft |
|
Size Total Text
|
40 X 122.5 Ft |
Rooms
| Level |
Type |
Length |
Width |
Dimensions |
|
Second Level |
Primary Bedroom |
5.19 m |
5.12 m |
5.19 m x 5.12 m |
|
Second Level |
Bedroom 2 |
3.99 m |
3.16 m |
3.99 m x 3.16 m |
|
Second Level |
Bedroom 3 |
3.99 m |
3.64 m |
3.99 m x 3.64 m |
|
Second Level |
Bedroom 4 |
4.6 m |
3.77 m |
4.6 m x 3.77 m |
|
Lower Level |
Recreational, Games Room |
8.91 m |
4.88 m |
8.91 m x 4.88 m |
|
Lower Level |
Bedroom |
3.23 m |
2.67 m |
3.23 m x 2.67 m |
|
Main Level |
Living Room |
8.93 m |
4.92 m |
8.93 m x 4.92 m |
|
Main Level |
Dining Room |
8.93 m |
4.92 m |
8.93 m x 4.92 m |
|
Main Level |
Kitchen |
5.15 m |
4.36 m |
5.15 m x 4.36 m |
|
Main Level |
Family Room |
5.15 m |
4.76 m |
5.15 m x 4.76 m |
|
Main Level |
Library |
3.25 m |
2.25 m |
3.25 m x 2.25 m |
https://www.realtor.ca/real-estate/27879892/26-madawaska-avenue-toronto-newtonbrook-east-newtonbrook-east


















































