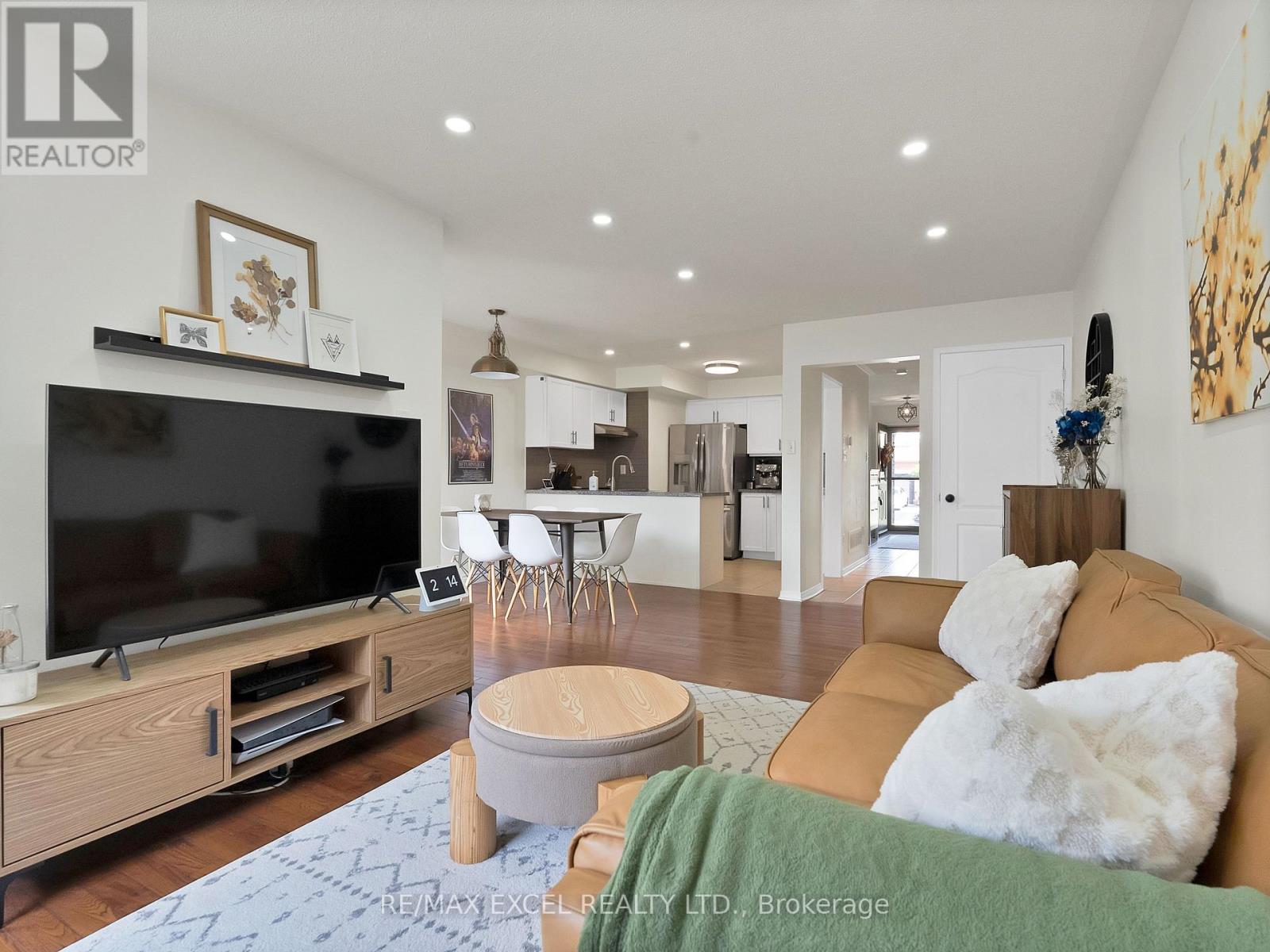3 Bedroom
2 Bathroom
1100 - 1500 sqft
Central Air Conditioning
Forced Air
$738,000
Bright, Beautiful & Move-In Ready! Welcome to 26 Lilly McKeowan Crescent, a thoughtfully updated and beautifully maintained 3-bedroom townhome in the heart of Mt. Albert. Offering the perfect combination of space, comfort, and style, this home is truly designed for today's buyer. Step inside to a functional open-concept main floor filled with natural light; ideal for both everyday living and entertaining. The modern kitchen with granite countertops flows seamlessly into the dining and living areas, leading to your private backyard oasis and a new deck (2023) perfect for BBQs, morning coffee, or evening relaxation. Upstairs, you'll find generously sized bedrooms, including a spacious primary retreat and a renovated semi-ensuite featuring a spacious glass frameless shower. Front of the home features newer interlocks (2023) with extra parking. Enjoy peace of mind with tasteful upgrades: Hardwood flooring & updated staircase (2024), Roof (2019), Air Conditioner (2017), Central Vac (2016) & Modern light fixtures throughout. With direct garage access to home, this unique, larger-layout townhome offers excellent flow and functionality. Located in a quiet, family-friendly neighbourhood, you'll love being just steps from schools, parks, and scenic walking trails all while being minutes to Highway 404. Practical, stylish, and designed for modern living , this is small-town living without compromise! (id:41954)
Property Details
|
MLS® Number
|
N12425312 |
|
Property Type
|
Single Family |
|
Community Name
|
Mt Albert |
|
Amenities Near By
|
Park, Schools |
|
Community Features
|
Community Centre, School Bus |
|
Equipment Type
|
Water Heater |
|
Features
|
Carpet Free |
|
Parking Space Total
|
3 |
|
Rental Equipment Type
|
Water Heater |
Building
|
Bathroom Total
|
2 |
|
Bedrooms Above Ground
|
3 |
|
Bedrooms Total
|
3 |
|
Age
|
6 To 15 Years |
|
Basement Development
|
Unfinished |
|
Basement Type
|
N/a (unfinished) |
|
Construction Style Attachment
|
Attached |
|
Cooling Type
|
Central Air Conditioning |
|
Exterior Finish
|
Brick |
|
Flooring Type
|
Ceramic, Hardwood |
|
Foundation Type
|
Concrete |
|
Half Bath Total
|
1 |
|
Heating Fuel
|
Natural Gas |
|
Heating Type
|
Forced Air |
|
Stories Total
|
2 |
|
Size Interior
|
1100 - 1500 Sqft |
|
Type
|
Row / Townhouse |
|
Utility Water
|
Municipal Water |
Parking
Land
|
Acreage
|
No |
|
Fence Type
|
Fenced Yard |
|
Land Amenities
|
Park, Schools |
|
Sewer
|
Sanitary Sewer |
|
Size Depth
|
98 Ft ,6 In |
|
Size Frontage
|
20 Ft |
|
Size Irregular
|
20 X 98.5 Ft |
|
Size Total Text
|
20 X 98.5 Ft|under 1/2 Acre |
Rooms
| Level |
Type |
Length |
Width |
Dimensions |
|
Second Level |
Primary Bedroom |
5.15 m |
4.29 m |
5.15 m x 4.29 m |
|
Second Level |
Bedroom 2 |
3.79 m |
3.01 m |
3.79 m x 3.01 m |
|
Second Level |
Bedroom 3 |
3.12 m |
3.2 m |
3.12 m x 3.2 m |
|
Main Level |
Kitchen |
3.11 m |
3.01 m |
3.11 m x 3.01 m |
|
Main Level |
Dining Room |
3.37 m |
3.01 m |
3.37 m x 3.01 m |
|
Main Level |
Living Room |
6.05 m |
3.01 m |
6.05 m x 3.01 m |
Utilities
|
Cable
|
Installed |
|
Electricity
|
Installed |
|
Sewer
|
Installed |
https://www.realtor.ca/real-estate/28910271/26-lilly-mckeowan-crescent-east-gwillimbury-mt-albert-mt-albert



































