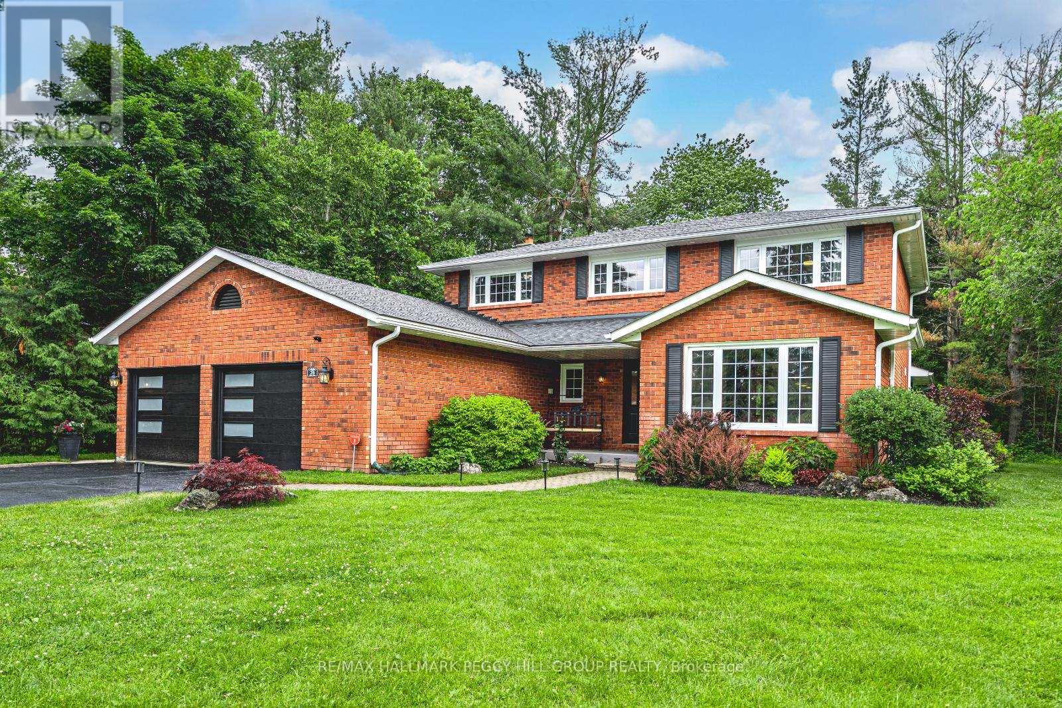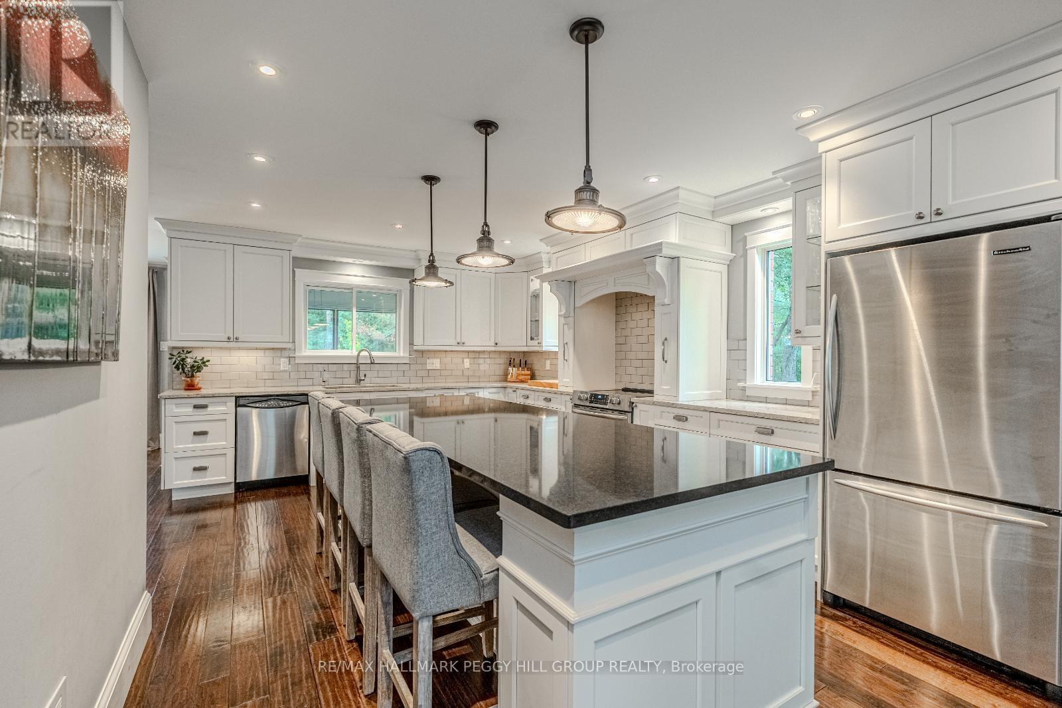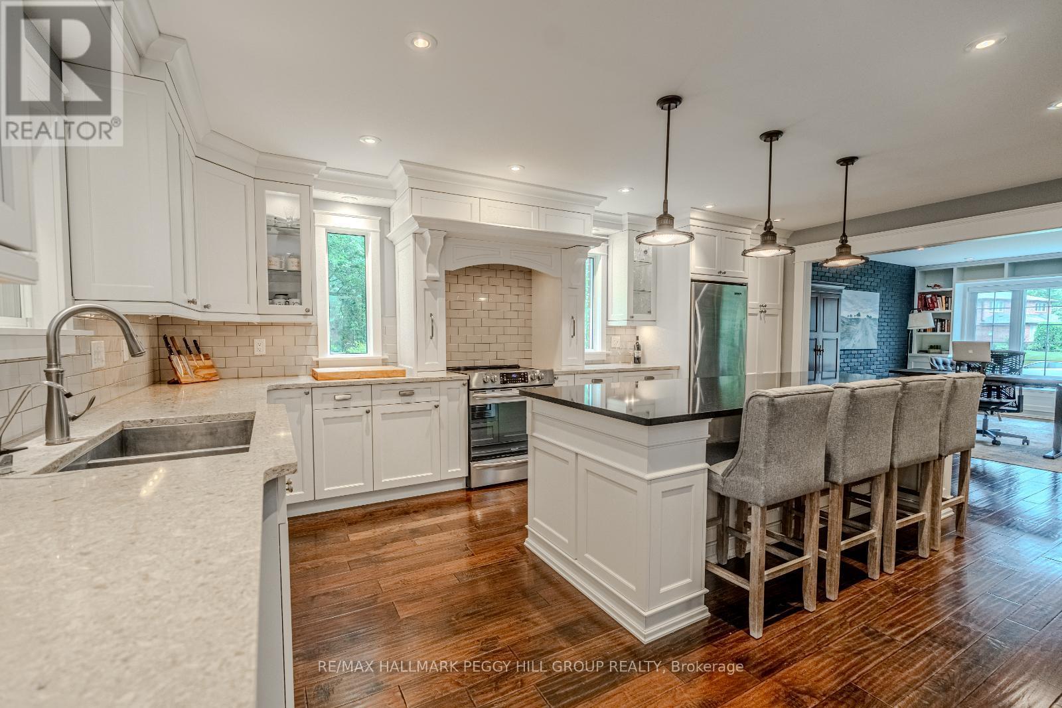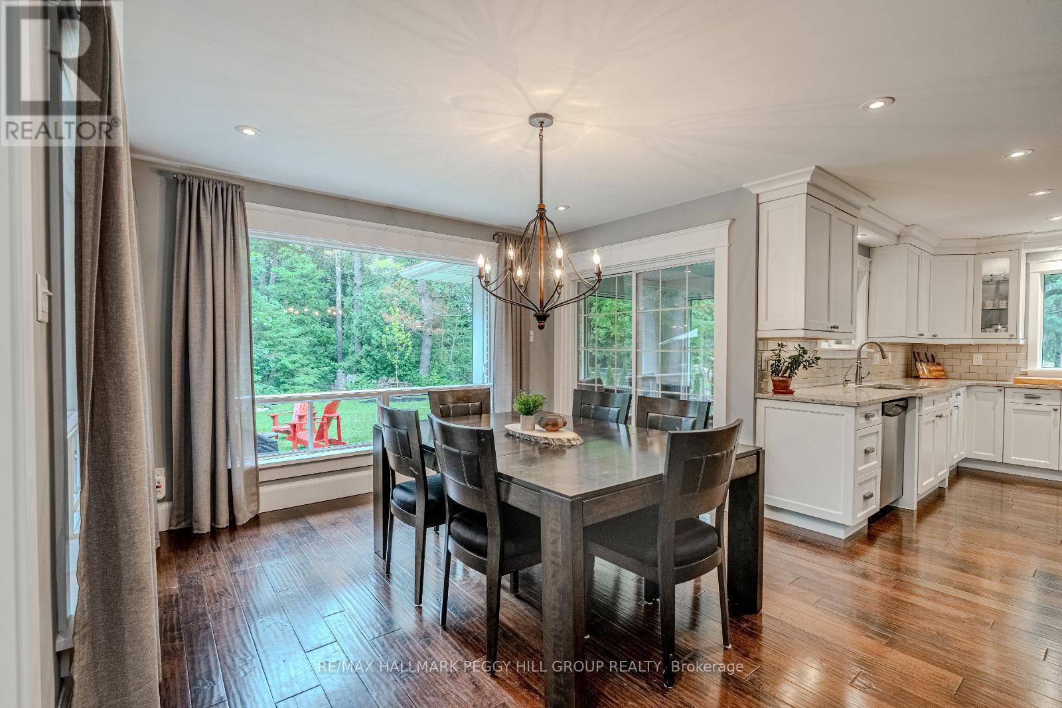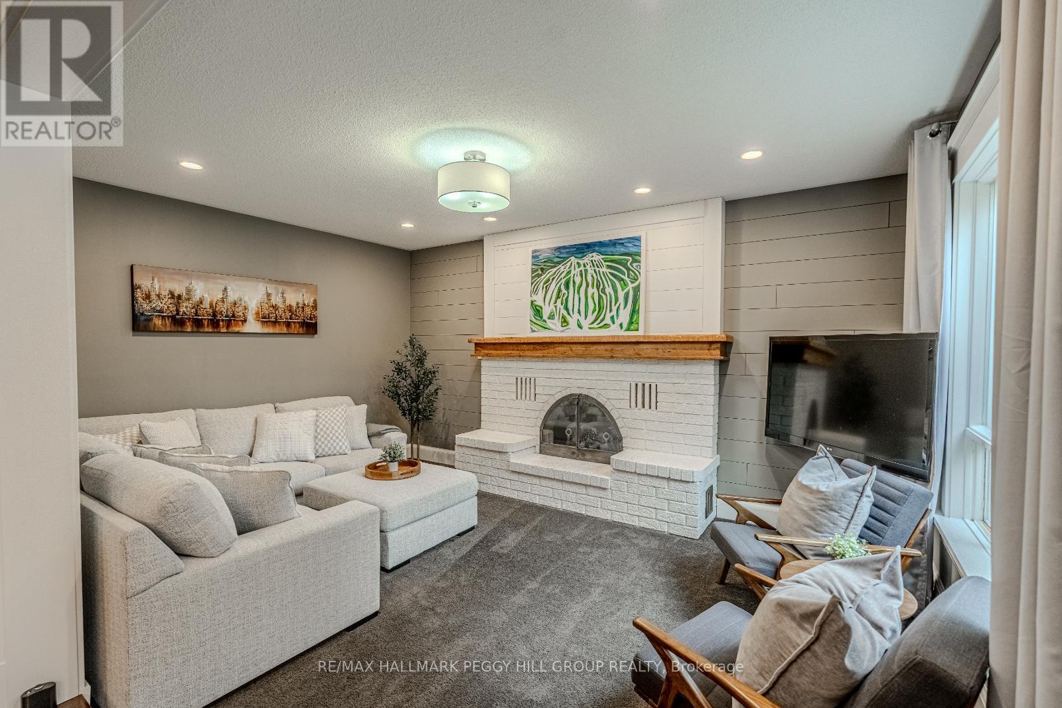4 Bedroom
3 Bathroom
2000 - 2500 sqft
Fireplace
Central Air Conditioning
Forced Air
Landscaped, Lawn Sprinkler
$1,399,900
STUNNING MIDHURST 4 BEDROOM FAMILY HOME BACKING ONTO PRIVATE TREED WILLOW CREEK! Step into your dream lifestyle in this stunning Midhurst home, set on a forest-backed lot in one of the areas most desirable neighbourhoods. Featuring an expansive nearly half-acre lot, this classic red brick home with bold architectural accents is framed by vibrant landscaped grounds, effortlessly maintained by an irrigation system. The attached oversized double garage features upgraded doors, interior mudroom entry, and direct access to the finished lower level. The backyard is a true nature lovers retreat complete with a patio and a walkout from the elegant 3-season sunroom, perfect for peaceful afternoons or entertaining under the trees. Inside, the designer kitchen is anchored by a show-stopping 9.5-foot centre island and flows into the dining room, where the large windows provide scenic views. A cozy sunken living room with a gas fireplace invites you to unwind, while a stylish office or family room adds versatility to the main floor. The generous 4-bedroom, 3-bathroom layout is highlighted by a luxurious primary suite with a walk-in closet and 4-piece ensuite. Downstairs, the lower level is made for fun and entertaining, featuring a rec room with a projector and screen perfect for movie nights or the big game, a flexible fitness or games room, and abundant storage space complete this exceptional offering. A short walk for the kids to Holloway Park in this quiet, low traffic neighbourhood, the convenience of Barrie only five minutes away, and quick access to year round outdoor activities, adds to the great location. A seamless blend of nature, sophistication, and thoughtful design, embrace the lifestyle you've been waiting for and make this the #HomeToStay you've been waiting for! (id:41954)
Property Details
|
MLS® Number
|
S12262890 |
|
Property Type
|
Single Family |
|
Community Name
|
Midhurst |
|
Amenities Near By
|
Golf Nearby, Hospital, Park |
|
Features
|
Irregular Lot Size, Ravine, Lighting |
|
Parking Space Total
|
8 |
|
Structure
|
Porch |
Building
|
Bathroom Total
|
3 |
|
Bedrooms Above Ground
|
4 |
|
Bedrooms Total
|
4 |
|
Age
|
31 To 50 Years |
|
Amenities
|
Fireplace(s) |
|
Appliances
|
Garage Door Opener Remote(s), Central Vacuum, Water Heater, Water Softener, Water Meter, Dishwasher, Dryer, Microwave, Hood Fan, Stove, Washer, Window Coverings, Refrigerator |
|
Basement Development
|
Finished |
|
Basement Type
|
Full (finished) |
|
Construction Style Attachment
|
Detached |
|
Cooling Type
|
Central Air Conditioning |
|
Exterior Finish
|
Brick |
|
Fire Protection
|
Alarm System |
|
Fireplace Present
|
Yes |
|
Fireplace Total
|
1 |
|
Foundation Type
|
Poured Concrete |
|
Half Bath Total
|
1 |
|
Heating Fuel
|
Natural Gas |
|
Heating Type
|
Forced Air |
|
Stories Total
|
2 |
|
Size Interior
|
2000 - 2500 Sqft |
|
Type
|
House |
|
Utility Water
|
Municipal Water |
Parking
Land
|
Acreage
|
No |
|
Land Amenities
|
Golf Nearby, Hospital, Park |
|
Landscape Features
|
Landscaped, Lawn Sprinkler |
|
Sewer
|
Septic System |
|
Size Depth
|
164 Ft ,1 In |
|
Size Frontage
|
118 Ft |
|
Size Irregular
|
118 X 164.1 Ft ; 203.35x126.72x164.05x64.21x53.75ft |
|
Size Total Text
|
118 X 164.1 Ft ; 203.35x126.72x164.05x64.21x53.75ft|under 1/2 Acre |
|
Zoning Description
|
R1 |
Rooms
| Level |
Type |
Length |
Width |
Dimensions |
|
Second Level |
Bedroom 4 |
3.78 m |
2.44 m |
3.78 m x 2.44 m |
|
Second Level |
Primary Bedroom |
3.71 m |
5.49 m |
3.71 m x 5.49 m |
|
Second Level |
Bedroom 2 |
3.71 m |
3.89 m |
3.71 m x 3.89 m |
|
Second Level |
Bedroom 3 |
3.71 m |
3.66 m |
3.71 m x 3.66 m |
|
Basement |
Recreational, Games Room |
3.68 m |
7.57 m |
3.68 m x 7.57 m |
|
Basement |
Exercise Room |
3.61 m |
7.92 m |
3.61 m x 7.92 m |
|
Main Level |
Foyer |
2.26 m |
1.42 m |
2.26 m x 1.42 m |
|
Main Level |
Kitchen |
3.84 m |
5.99 m |
3.84 m x 5.99 m |
|
Main Level |
Dining Room |
3.76 m |
5.33 m |
3.76 m x 5.33 m |
|
Main Level |
Living Room |
3.66 m |
5.08 m |
3.66 m x 5.08 m |
|
Main Level |
Office |
3.66 m |
5 m |
3.66 m x 5 m |
|
Main Level |
Sunroom |
3.76 m |
3.4 m |
3.76 m x 3.4 m |
|
Main Level |
Laundry Room |
2.72 m |
2.44 m |
2.72 m x 2.44 m |
Utilities
|
Cable
|
Available |
|
Electricity
|
Installed |
https://www.realtor.ca/real-estate/28559204/26-lilac-lane-springwater-midhurst-midhurst
