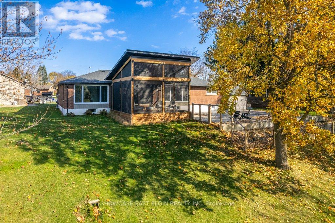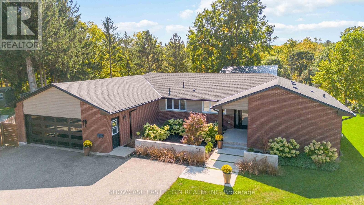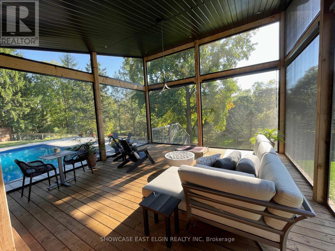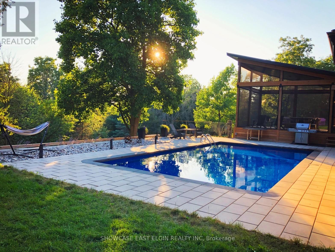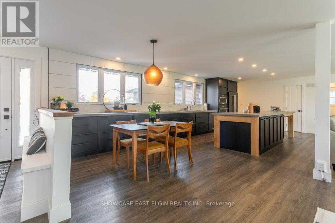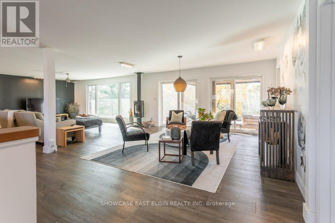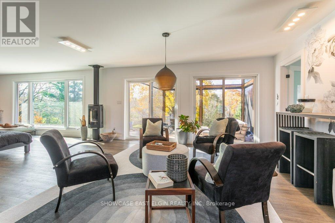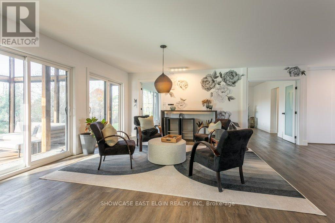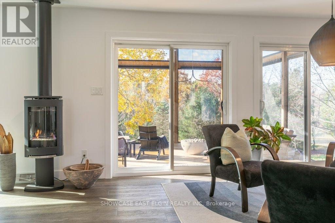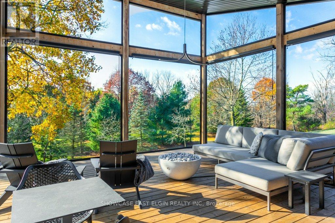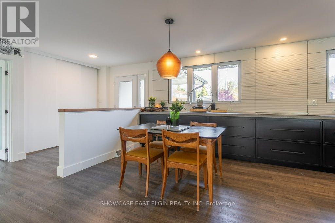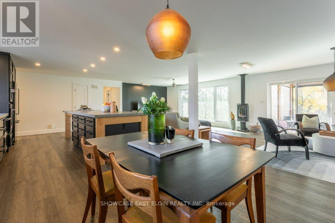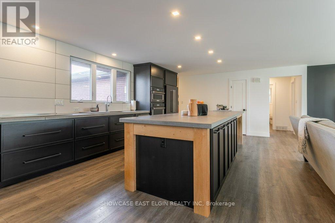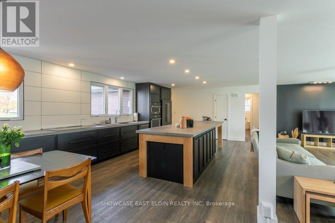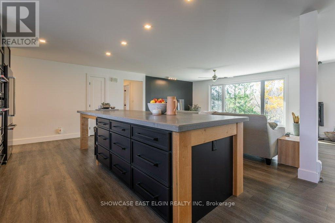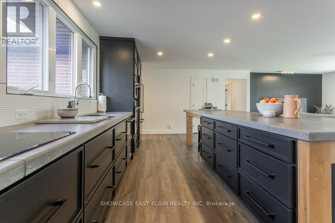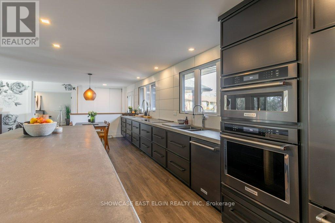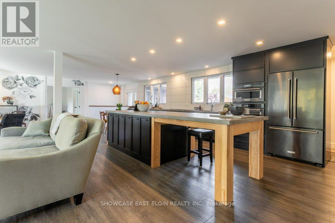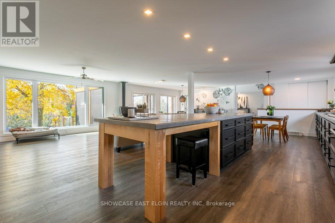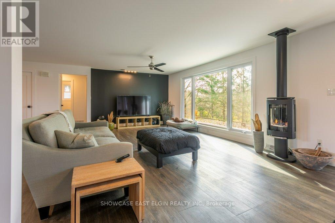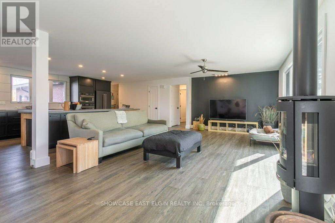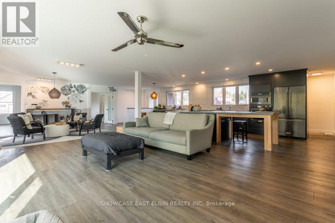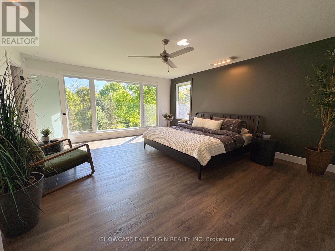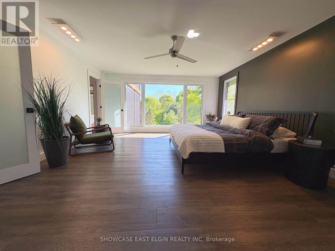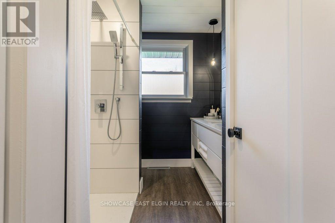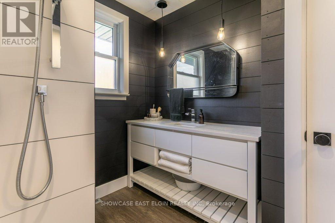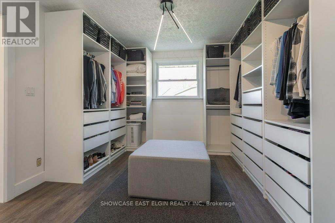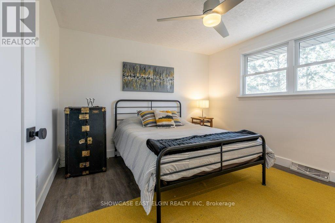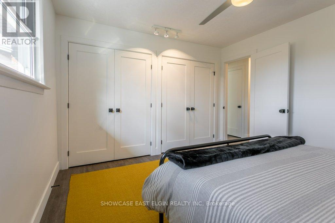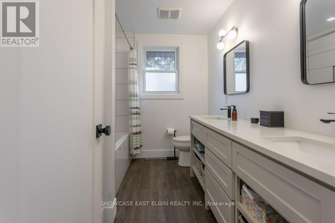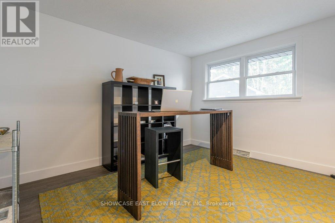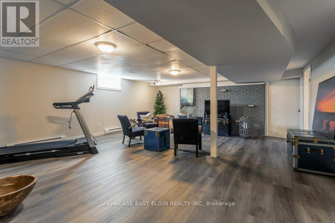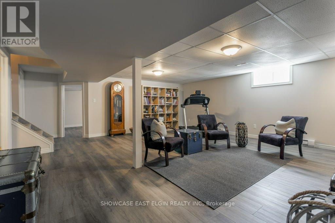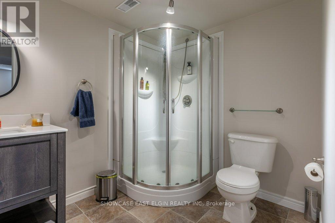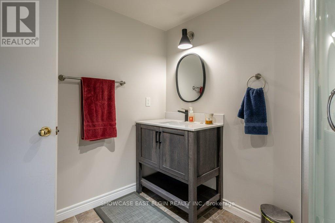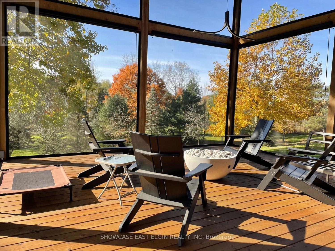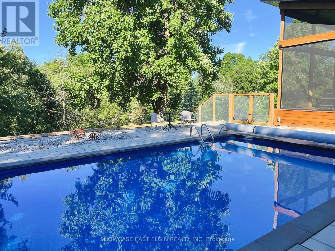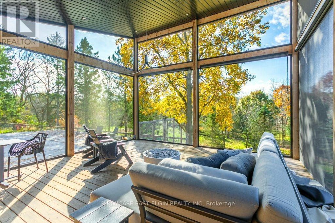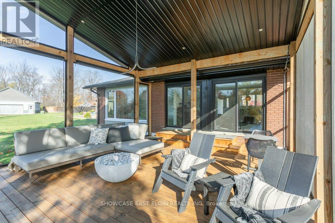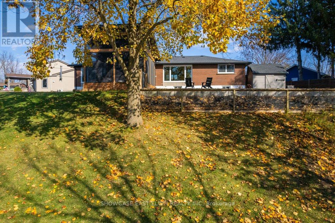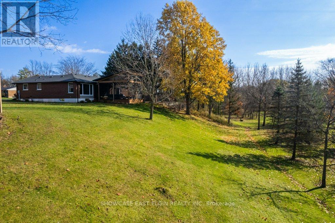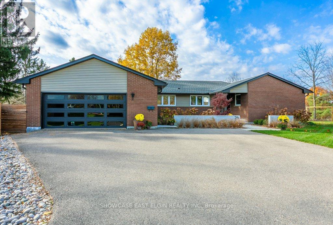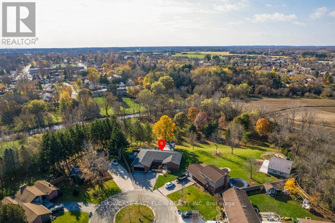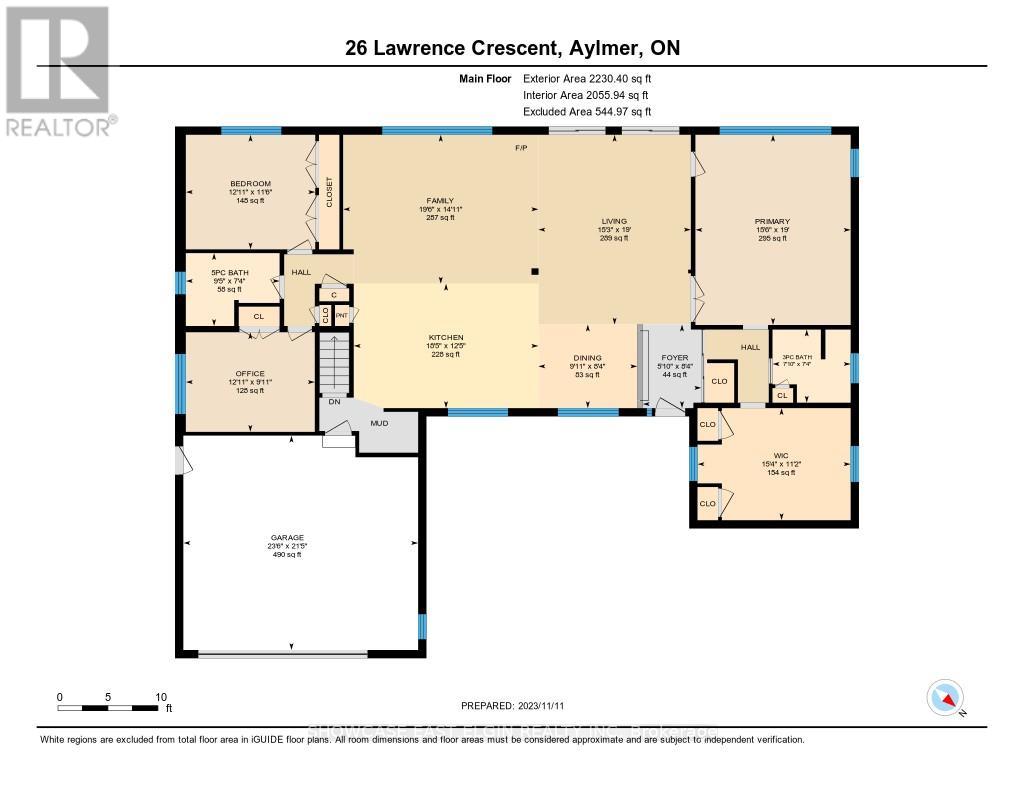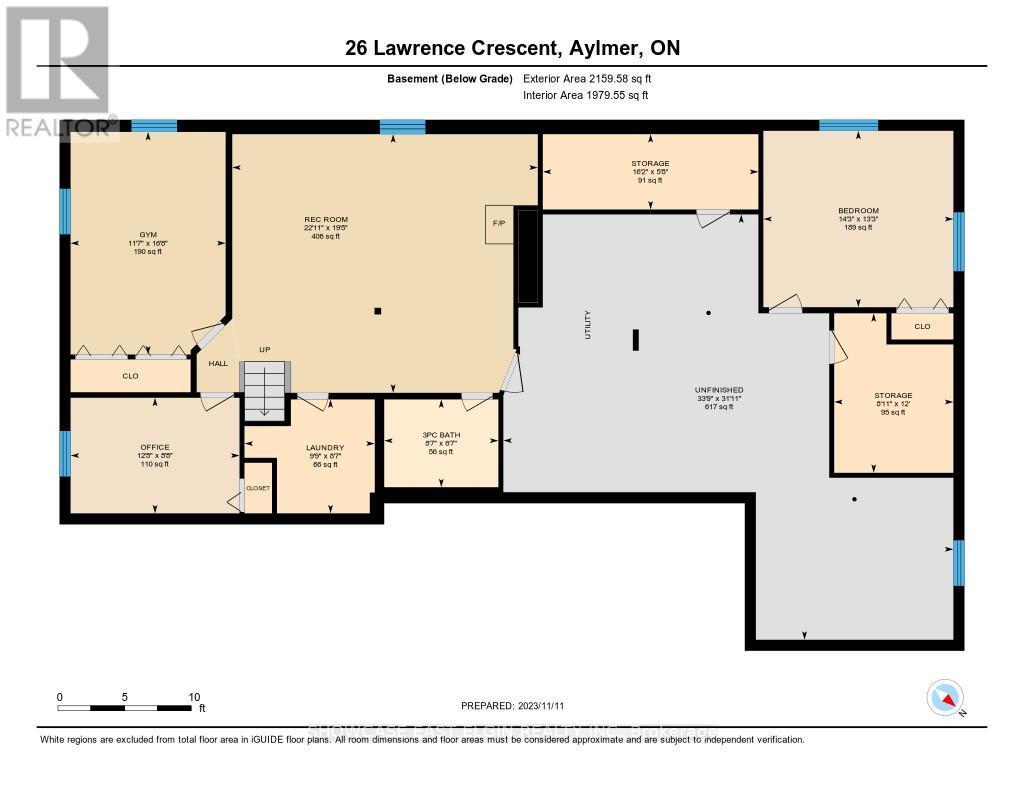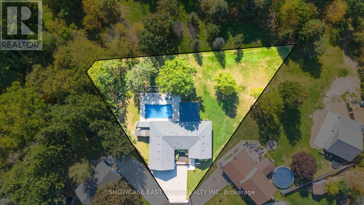6 Bedroom
3 Bathroom
2000 - 2500 sqft
Bungalow
Fireplace
Inground Pool
Central Air Conditioning
Forced Air
Landscaped
$1,039,500
Tucked away at the end of a quiet crescent, 26 Lawrence Crescent is a beautifully renovated executive home that pairs modern luxury with a serene natural setting. Backing onto Rotary Park, this property offers privacy and everyday resort-style living. From the bold exterior and upgraded garage doors to the sun-filled, open-concept interior, every detail has been thoughtfully designed for comfort and style. At the heart of the home, a custom chefs kitchen showcases handcrafted solid maple cabinetry, dramatic concrete countertops, premium KitchenAid black stainless appliances (including a 36" induction cooktop), and a striking 12-foot island perfect for both entertaining and daily living.The living area is warmed by a sleek Jøtul gas fireplace and framed by expansive windows and patio doors overlooking the backyard. Just steps down, a 19' x 19' screened-in porch offers the ideal space to relax, read, or dine while surrounded by nature.The primary suite is a true retreat, featuring a sitting area, ensuite with oversized tile, and a walk-in closet with the potential to be converted into an additional bedroom. Two more bedrooms and a full bath complete the main level, while the fully finished lower level provides versatile living space with a full bathroom, fourth and fifth bedrooms, home office, storage, and the efficiency of a geothermal heating/cooling system.Step outside to a resort-style backyard with a heated 16' x 32' in-ground pool, outdoor shower, pool house and two garden sheds. With nearly 220 feet of width backing onto green space, this rare lot offers peace, beauty, privacy and accessibility..A rare opportunity to own one of Aylmer's finest homes; where craftsmanship, comfort, and nature come together. Measurements from iguide (id:41954)
Property Details
|
MLS® Number
|
X12426346 |
|
Property Type
|
Single Family |
|
Community Name
|
Aylmer |
|
Equipment Type
|
None |
|
Features
|
Sloping, Backs On Greenbelt |
|
Parking Space Total
|
8 |
|
Pool Type
|
Inground Pool |
|
Rental Equipment Type
|
None |
|
Structure
|
Deck, Porch, Shed |
Building
|
Bathroom Total
|
3 |
|
Bedrooms Above Ground
|
3 |
|
Bedrooms Below Ground
|
3 |
|
Bedrooms Total
|
6 |
|
Age
|
31 To 50 Years |
|
Amenities
|
Fireplace(s) |
|
Appliances
|
Range, Water Heater, Dishwasher, Garage Door Opener, Microwave, Stove, Refrigerator |
|
Architectural Style
|
Bungalow |
|
Basement Development
|
Partially Finished |
|
Basement Type
|
N/a (partially Finished) |
|
Construction Style Attachment
|
Detached |
|
Cooling Type
|
Central Air Conditioning |
|
Exterior Finish
|
Brick |
|
Fireplace Present
|
Yes |
|
Fireplace Total
|
1 |
|
Fireplace Type
|
Free Standing Metal |
|
Foundation Type
|
Poured Concrete |
|
Heating Type
|
Forced Air |
|
Stories Total
|
1 |
|
Size Interior
|
2000 - 2500 Sqft |
|
Type
|
House |
|
Utility Water
|
Municipal Water |
Parking
Land
|
Acreage
|
No |
|
Fence Type
|
Partially Fenced |
|
Landscape Features
|
Landscaped |
|
Sewer
|
Sanitary Sewer |
|
Size Depth
|
151 Ft |
|
Size Frontage
|
34 Ft ,1 In |
|
Size Irregular
|
34.1 X 151 Ft |
|
Size Total Text
|
34.1 X 151 Ft |
|
Zoning Description
|
R1b |
Rooms
| Level |
Type |
Length |
Width |
Dimensions |
|
Basement |
Bedroom 4 |
4.88 m |
3.57 m |
4.88 m x 3.57 m |
|
Basement |
Office |
3.81 m |
3.02 m |
3.81 m x 3.02 m |
|
Basement |
Bathroom |
2.04 m |
1.74 m |
2.04 m x 1.74 m |
|
Basement |
Bedroom 5 |
4.36 m |
4.05 m |
4.36 m x 4.05 m |
|
Basement |
Laundry Room |
3.02 m |
2.65 m |
3.02 m x 2.65 m |
|
Basement |
Utility Room |
10.33 m |
9.48 m |
10.33 m x 9.48 m |
|
Basement |
Recreational, Games Room |
6.98 m |
5.92 m |
6.98 m x 5.92 m |
|
Main Level |
Living Room |
5.79 m |
4.65 m |
5.79 m x 4.65 m |
|
Main Level |
Family Room |
5.94 m |
4.55 m |
5.94 m x 4.55 m |
|
Main Level |
Kitchen |
8.66 m |
3.17 m |
8.66 m x 3.17 m |
|
Main Level |
Primary Bedroom |
5.79 m |
2.71 m |
5.79 m x 2.71 m |
|
Main Level |
Bedroom 2 |
3.94 m |
3.51 m |
3.94 m x 3.51 m |
|
Main Level |
Bedroom 3 |
3.94 m |
2.74 m |
3.94 m x 2.74 m |
|
Main Level |
Bathroom |
2.87 m |
2.25 m |
2.87 m x 2.25 m |
|
Main Level |
Bathroom |
2.39 m |
2.25 m |
2.39 m x 2.25 m |
|
Main Level |
Foyer |
2.56 m |
1.8 m |
2.56 m x 1.8 m |
https://www.realtor.ca/real-estate/28911951/26-lawrence-crescent-aylmer-aylmer
