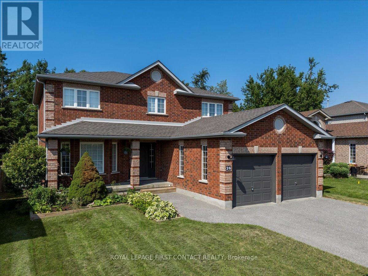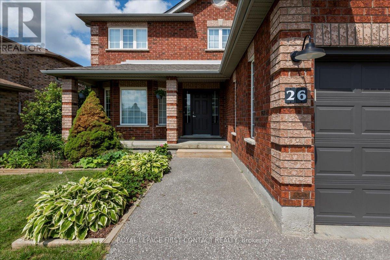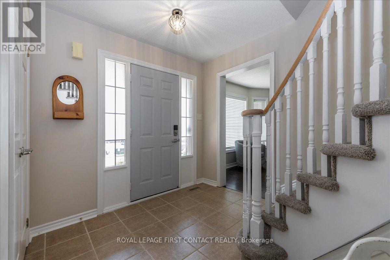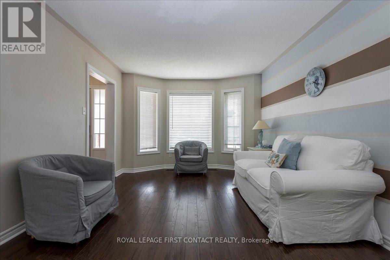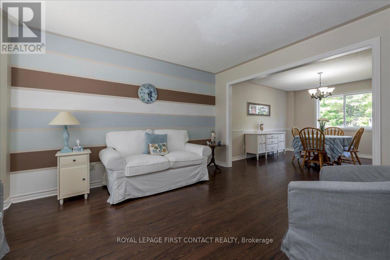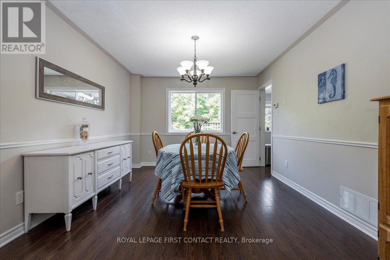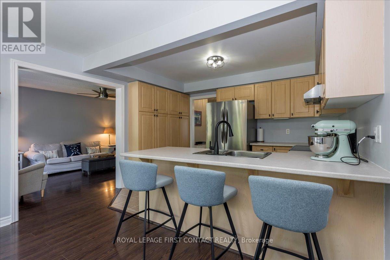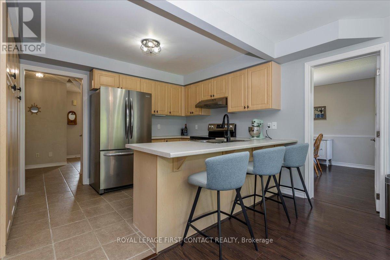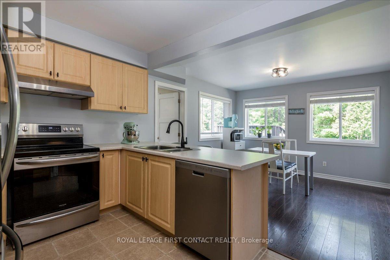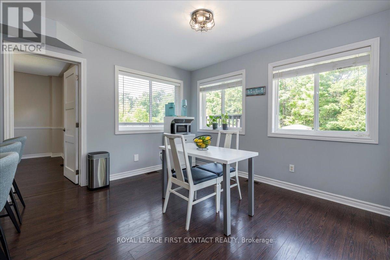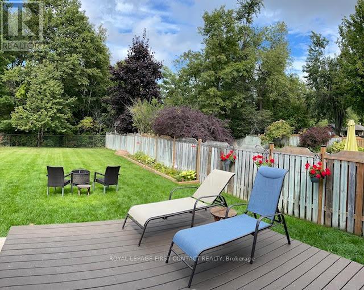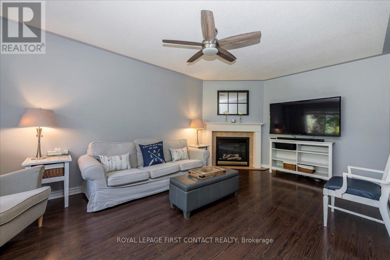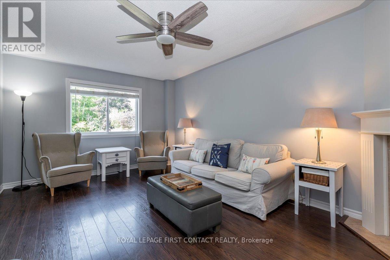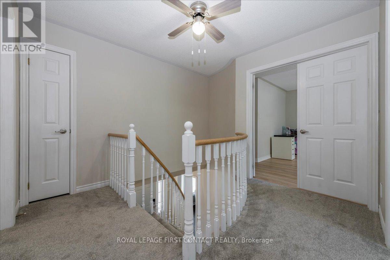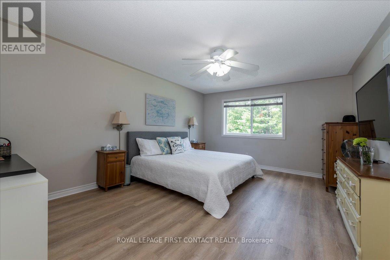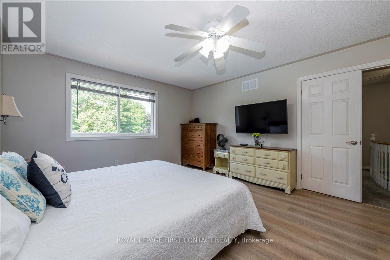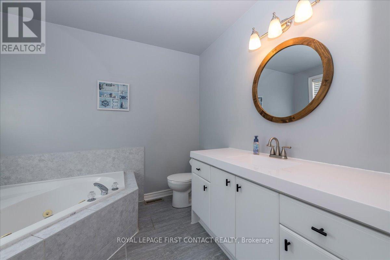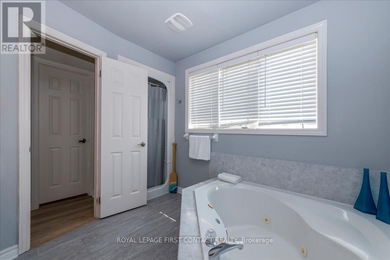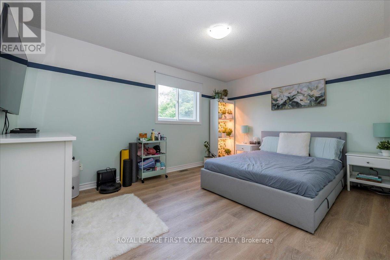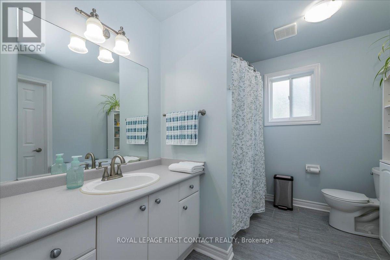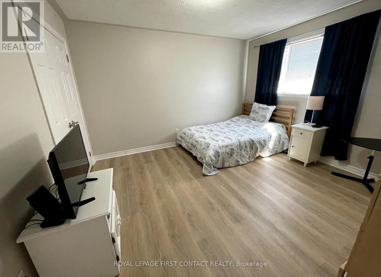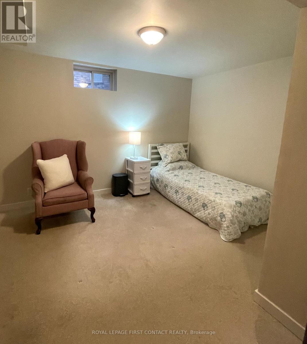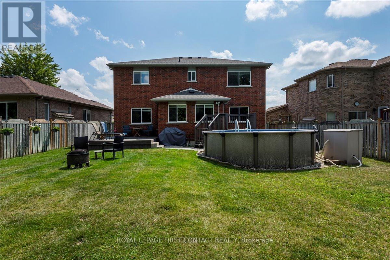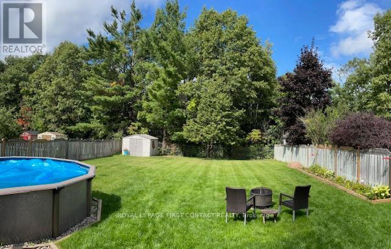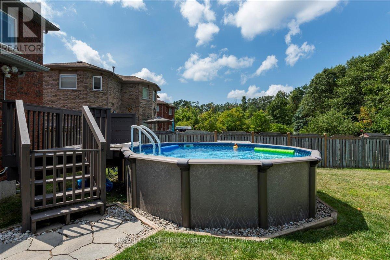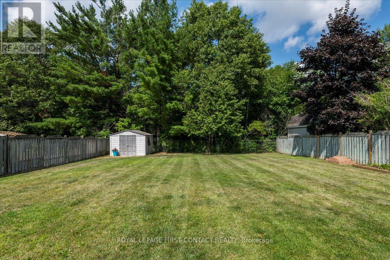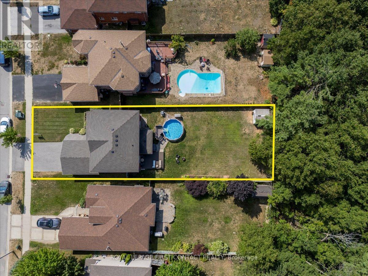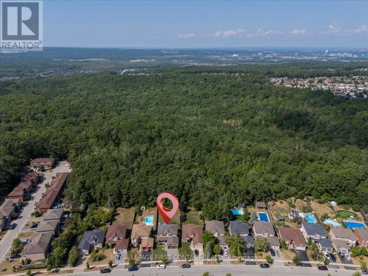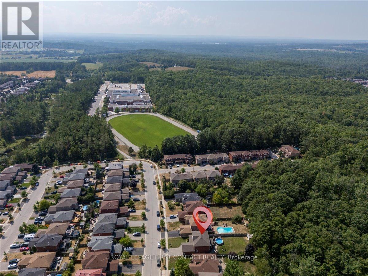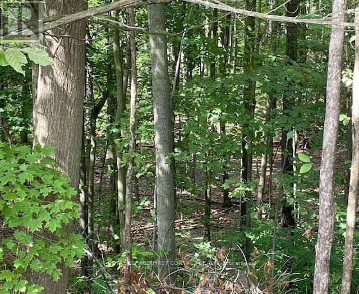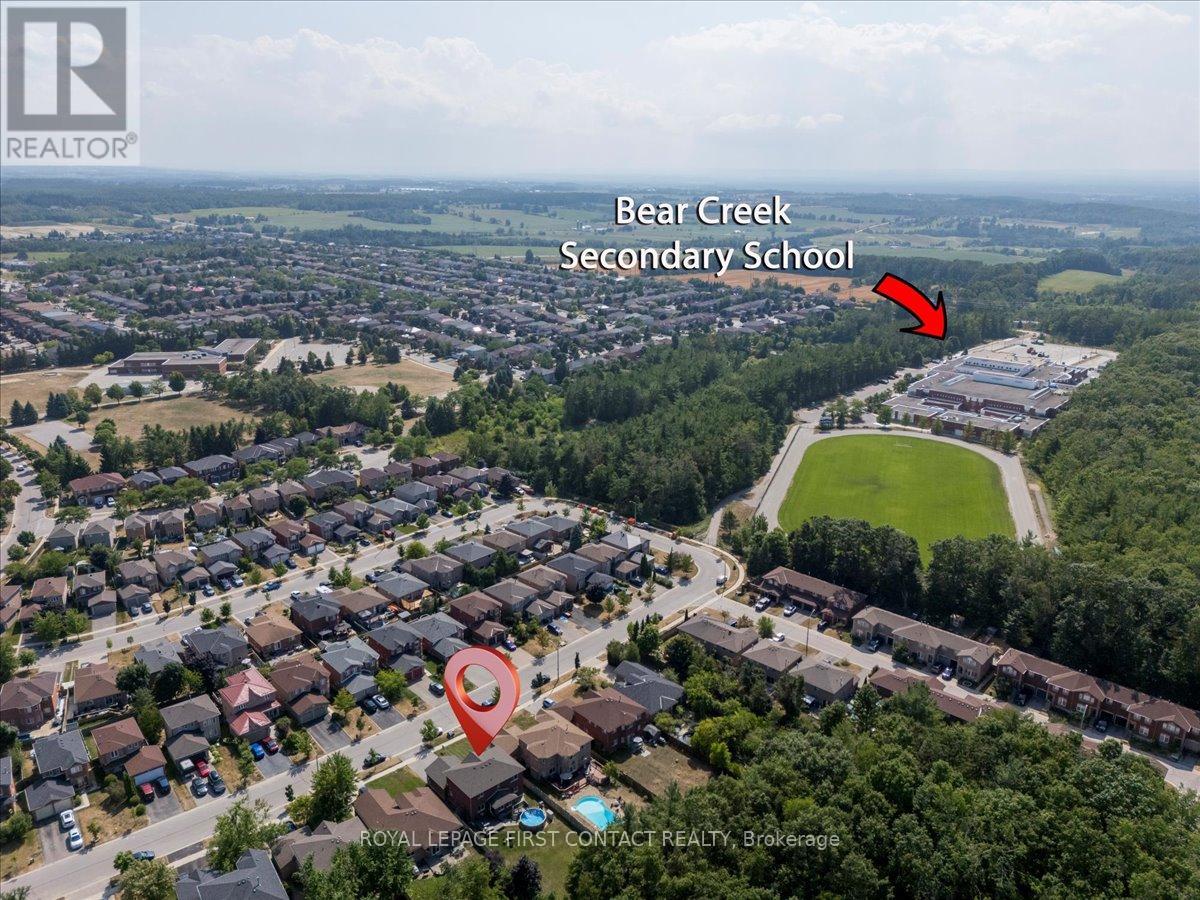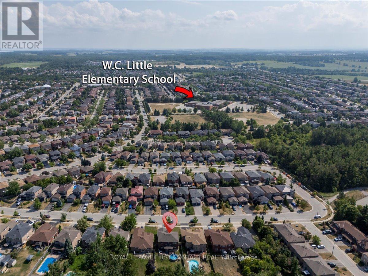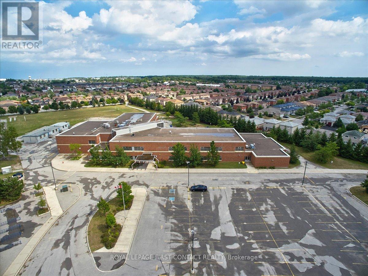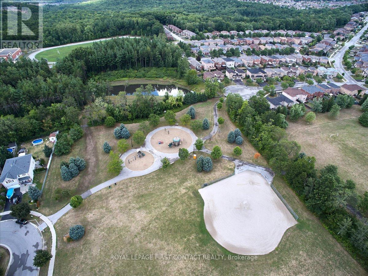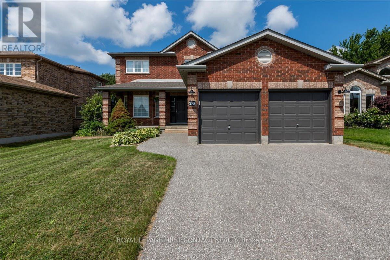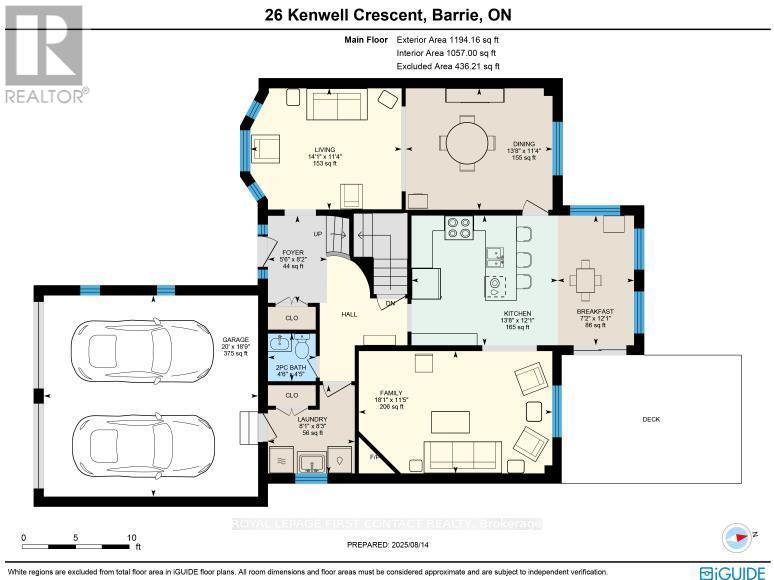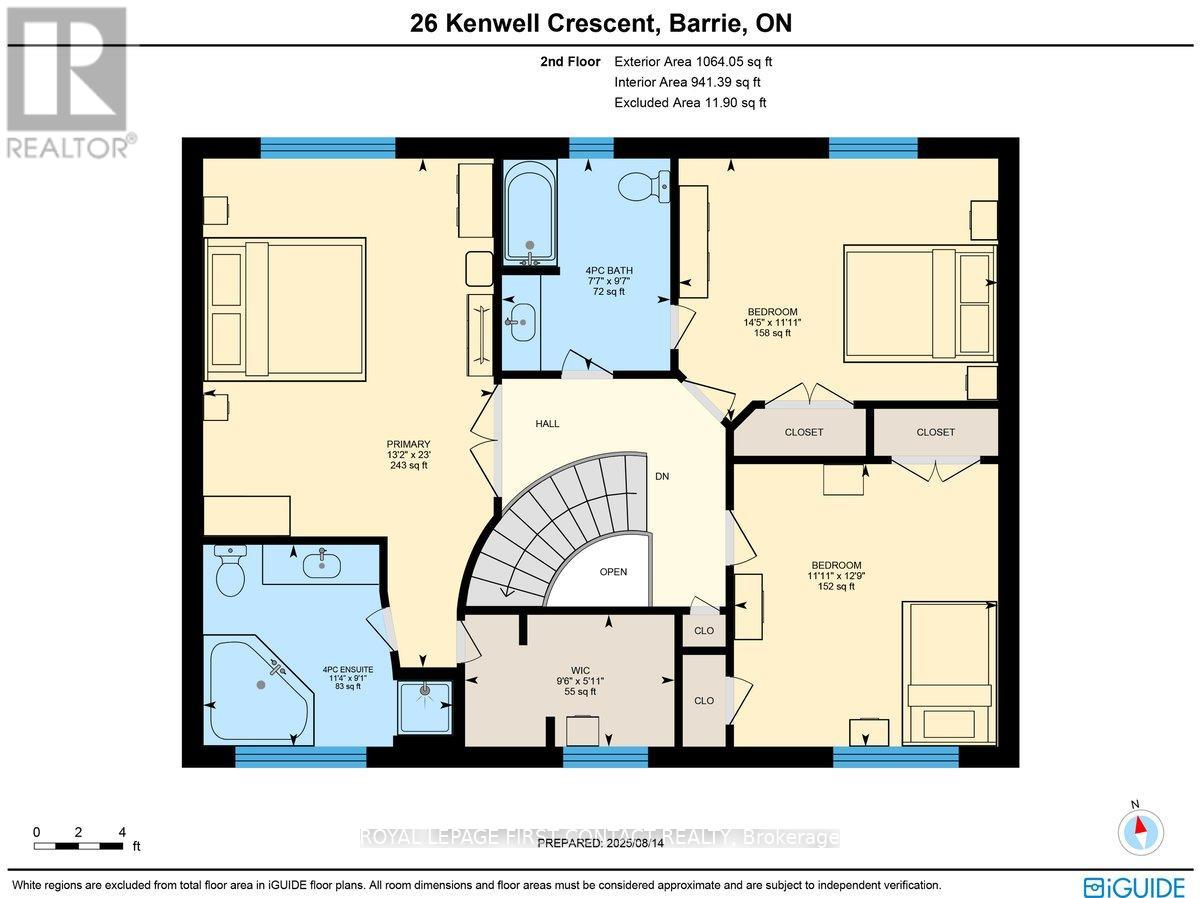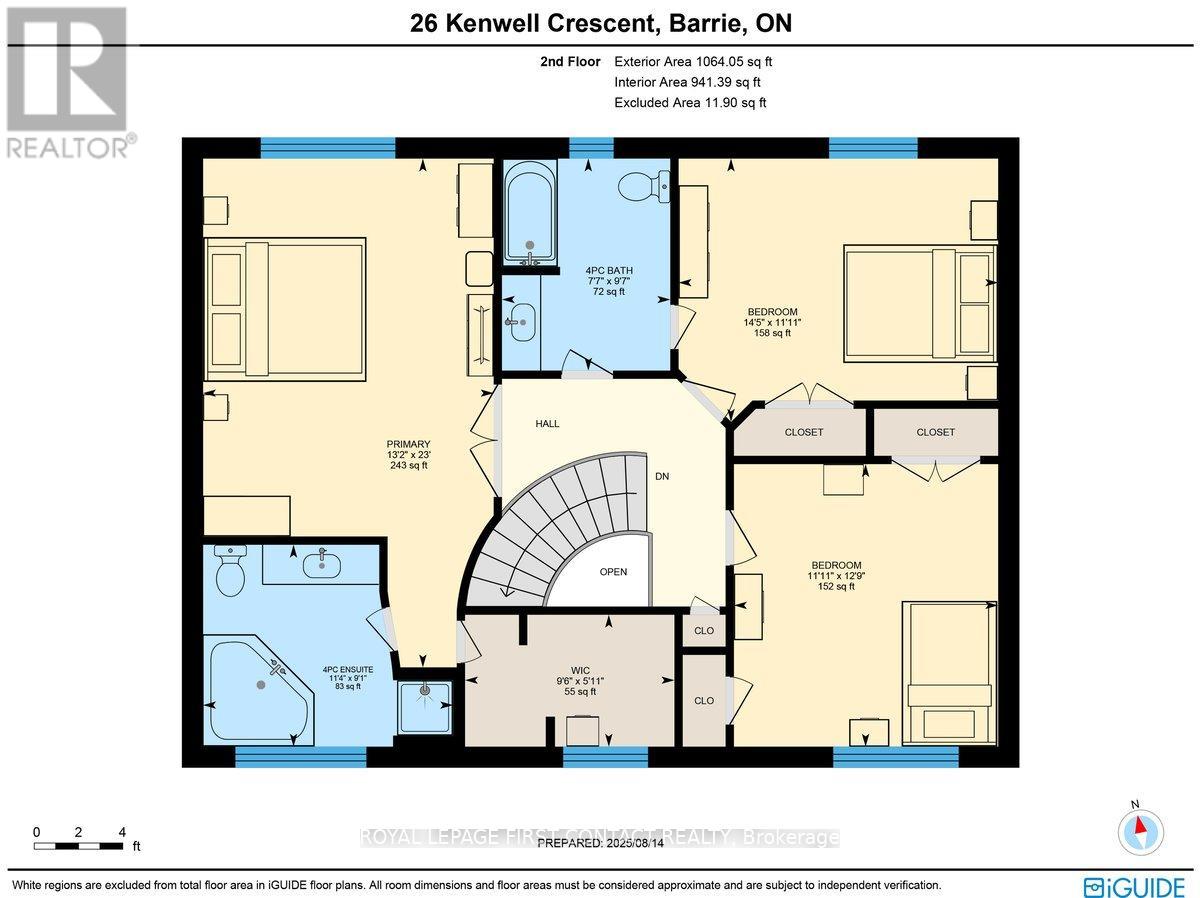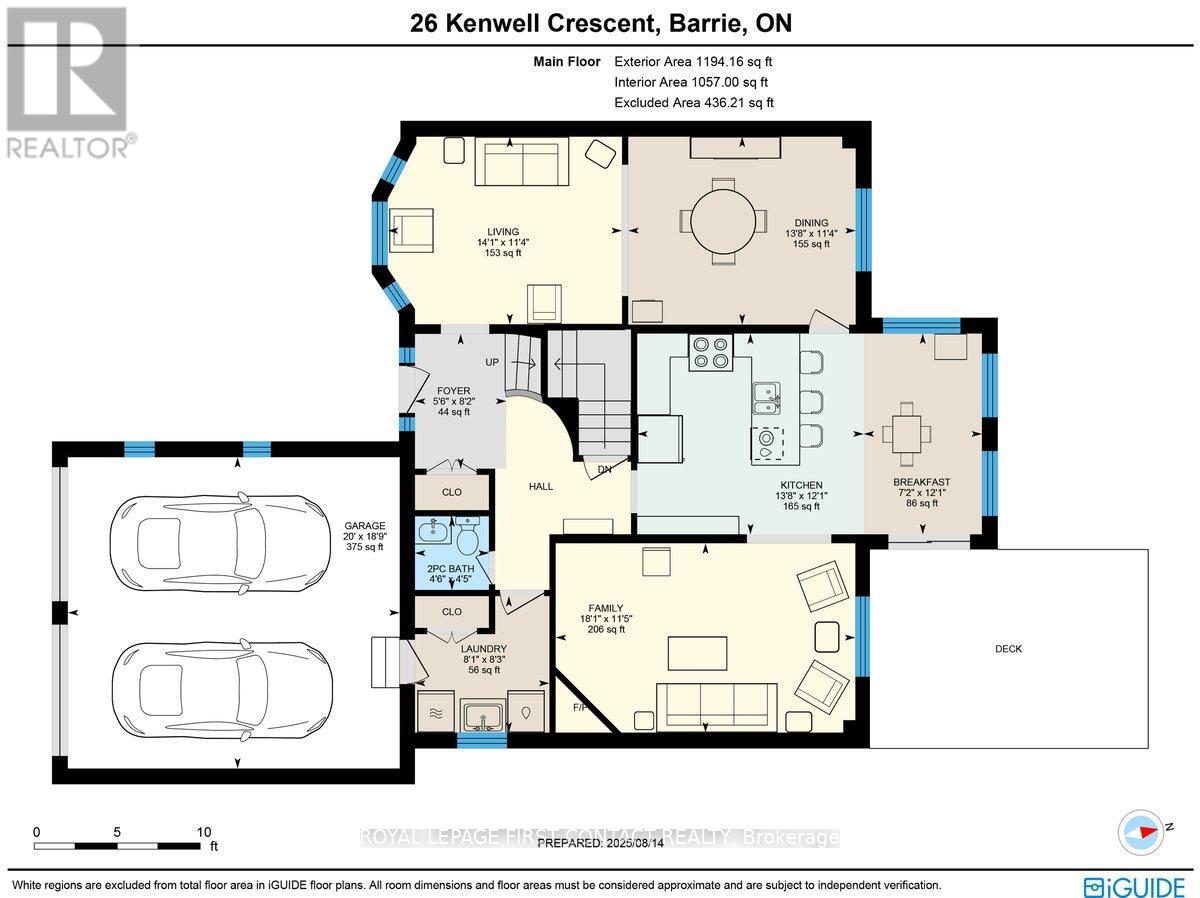4 Bedroom
3 Bathroom
2000 - 2500 sqft
Fireplace
Above Ground Pool
Central Air Conditioning
Forced Air
Landscaped, Lawn Sprinkler
$989,000
Rare opportunity to own this well maintained all brick Morra quality built 3+1 brm, 21/2 bath home backing onto the Ardagh Bluffs with miles of scenic hiking trails. This home features privacy with no rear neighbours and sits on a premium (167' deep) level, fenced ravine lot, above ground pool with decks, shed, gardens with room to expand in the yard or basement. Additional features include a 2 car garage with inside entry to laundry/mud room, a large covered front porch, inground sprinklers & natural gas line for bbq. The large kitchen showcases modern finishes, stainless appliances a walkout to deck with amazing views. Located close to schools, parks, shopping and a community recreation centre. Golf courses, ski hills and beaches are a short drive away. Don't miss out on this great value in one of Barrie's most sought after communities! (id:41954)
Property Details
|
MLS® Number
|
S12436798 |
|
Property Type
|
Single Family |
|
Community Name
|
Holly |
|
Amenities Near By
|
Park, Schools |
|
Community Features
|
Community Centre |
|
Equipment Type
|
Water Heater |
|
Features
|
Level Lot, Ravine, Backs On Greenbelt, Conservation/green Belt |
|
Parking Space Total
|
4 |
|
Pool Type
|
Above Ground Pool |
|
Rental Equipment Type
|
Water Heater |
|
Structure
|
Porch, Shed |
Building
|
Bathroom Total
|
3 |
|
Bedrooms Above Ground
|
3 |
|
Bedrooms Below Ground
|
1 |
|
Bedrooms Total
|
4 |
|
Amenities
|
Fireplace(s) |
|
Appliances
|
Garage Door Opener Remote(s), Central Vacuum, Water Softener, Blinds, Dishwasher, Stove, Window Coverings, Refrigerator |
|
Basement Development
|
Partially Finished |
|
Basement Type
|
Full (partially Finished) |
|
Construction Style Attachment
|
Detached |
|
Cooling Type
|
Central Air Conditioning |
|
Exterior Finish
|
Brick |
|
Fireplace Present
|
Yes |
|
Foundation Type
|
Poured Concrete |
|
Half Bath Total
|
1 |
|
Heating Fuel
|
Natural Gas |
|
Heating Type
|
Forced Air |
|
Stories Total
|
2 |
|
Size Interior
|
2000 - 2500 Sqft |
|
Type
|
House |
|
Utility Water
|
Municipal Water |
Parking
Land
|
Acreage
|
No |
|
Land Amenities
|
Park, Schools |
|
Landscape Features
|
Landscaped, Lawn Sprinkler |
|
Sewer
|
Sanitary Sewer |
|
Size Depth
|
167 Ft ,2 In |
|
Size Frontage
|
48 Ft |
|
Size Irregular
|
48 X 167.2 Ft |
|
Size Total Text
|
48 X 167.2 Ft |
|
Zoning Description
|
R2 (sp-88) |
Rooms
| Level |
Type |
Length |
Width |
Dimensions |
|
Second Level |
Primary Bedroom |
7.01 m |
4 m |
7.01 m x 4 m |
|
Second Level |
Bedroom 2 |
4.4 m |
3.63 m |
4.4 m x 3.63 m |
|
Second Level |
Bedroom 3 |
3.89 m |
3.64 m |
3.89 m x 3.64 m |
|
Basement |
Den |
4.3 m |
3.44 m |
4.3 m x 3.44 m |
|
Main Level |
Living Room |
4.31 m |
3.45 m |
4.31 m x 3.45 m |
|
Main Level |
Dining Room |
4.18 m |
3.45 m |
4.18 m x 3.45 m |
|
Main Level |
Kitchen |
4.16 m |
3.69 m |
4.16 m x 3.69 m |
|
Main Level |
Eating Area |
3.69 m |
2.17 m |
3.69 m x 2.17 m |
|
Main Level |
Family Room |
5.51 m |
3.48 m |
5.51 m x 3.48 m |
https://www.realtor.ca/real-estate/28934324/26-kenwell-crescent-barrie-holly-holly
