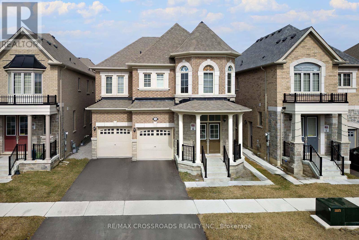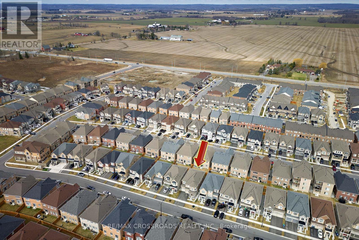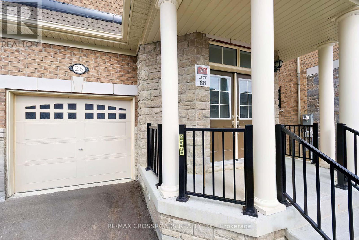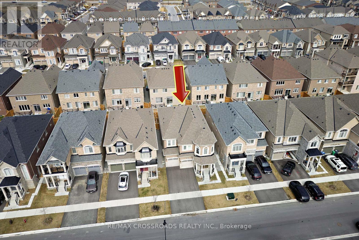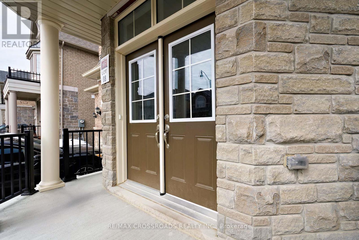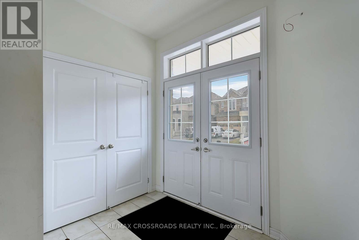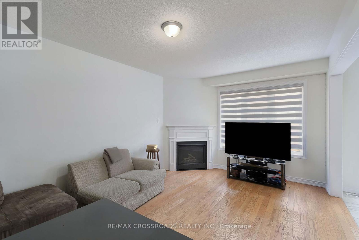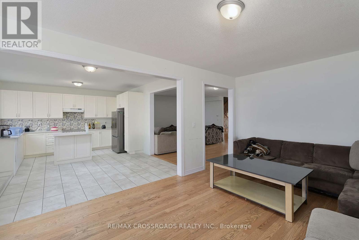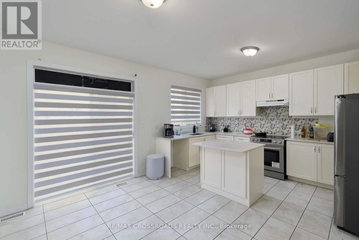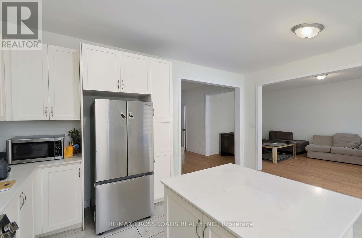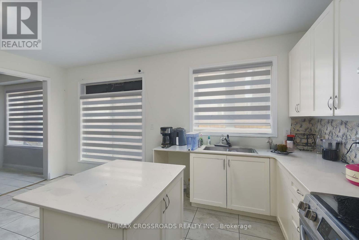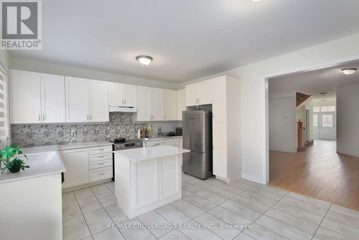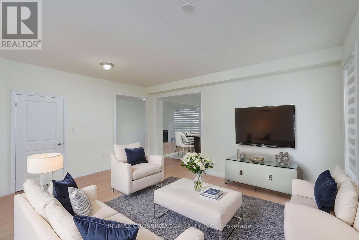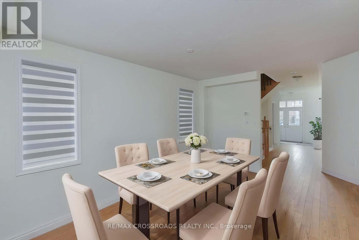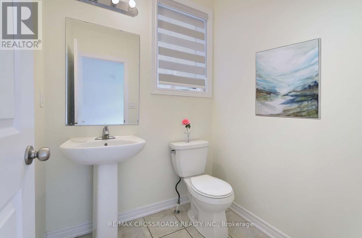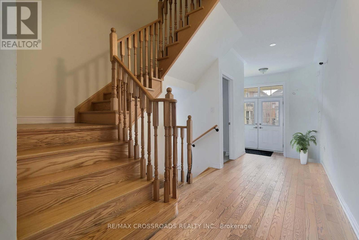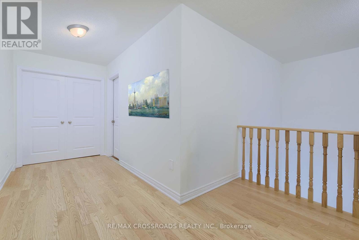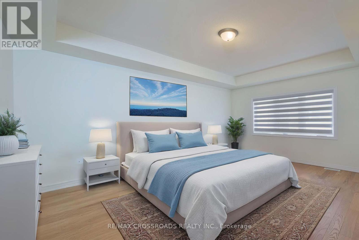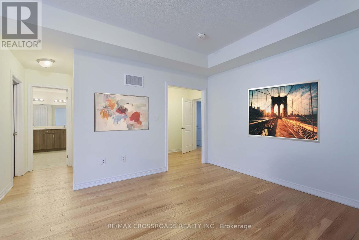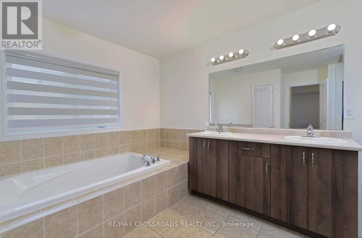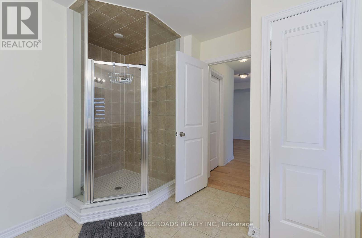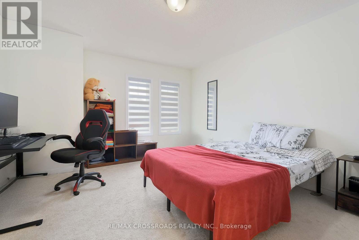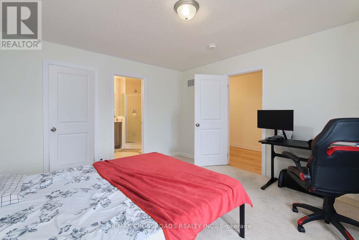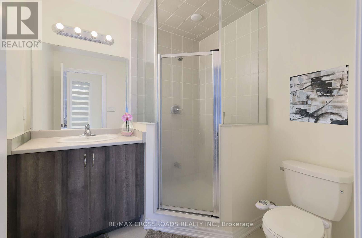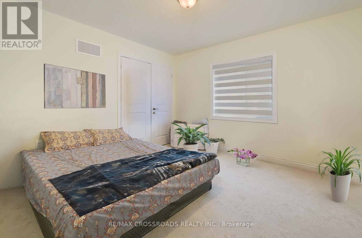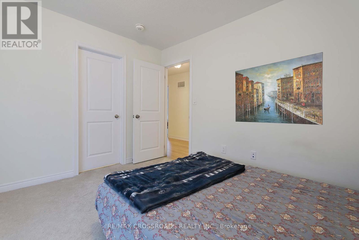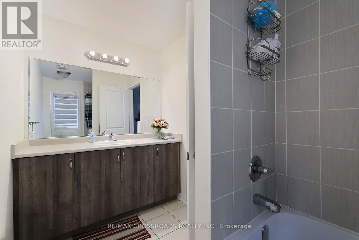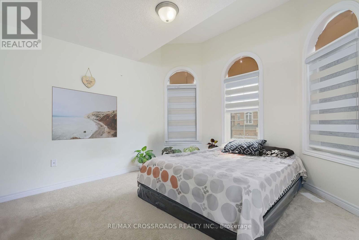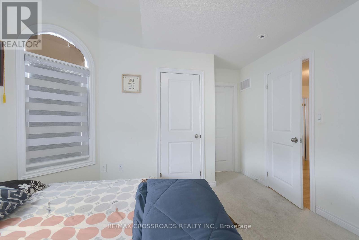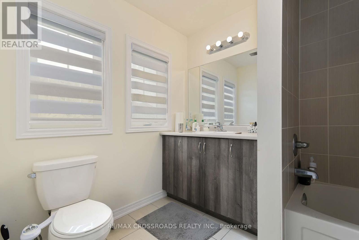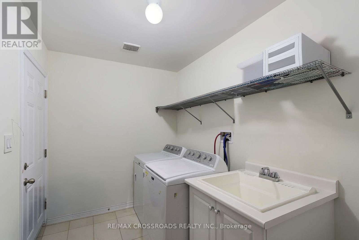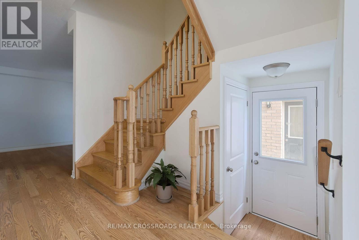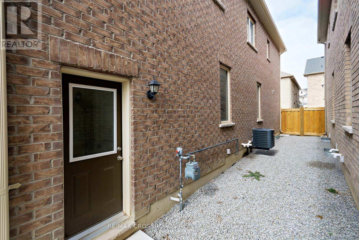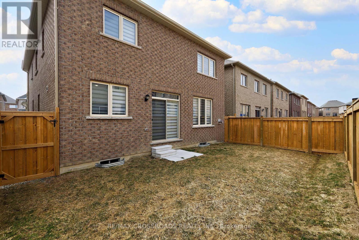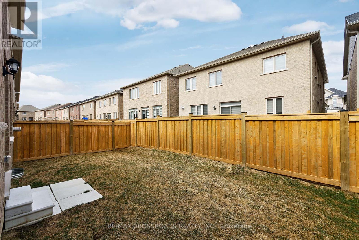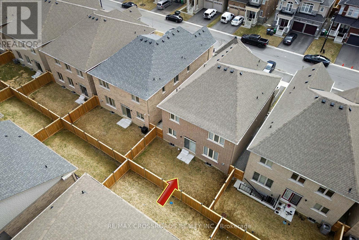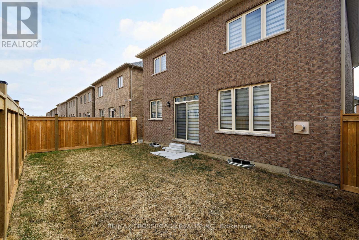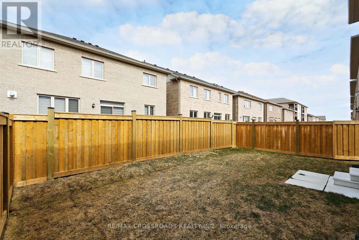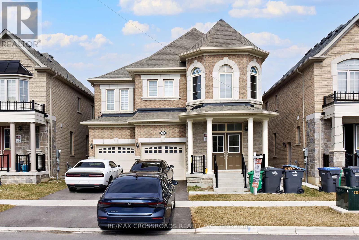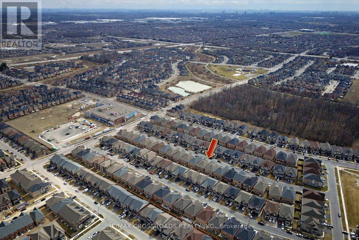4 Bedroom
5 Bathroom
2500 - 3000 sqft
Forced Air
$1,279,900
Absolutely stunning and truly move-in ready, this newer detached home combines luxury, functionality, and style in every detail. Offering 4 spacious bedrooms and 5 bathrooms, the thoughtfully designed layout showcases premium hardwood floors throughout the main level, soaring 9-foot ceilings, and a chef-inspired kitchen with elegant marble countertops perfect for both daily living and entertaining. The expansive primary suite is a private retreat, easily accommodating a king-size bed and sitting area, and features a spa-like 5-piece ensuite and generous walk-in closets. Each bedroom enjoys direct access to a bathroom, ensuring convenience and privacy for all. Located just minutes from Mount Pleasant GO Station, with top-rated schools, parks, and local amenities nearby, this residence offers the perfect balance of elegance and accessibility. With its high-end finishes, open and airy feel, and impeccable condition, this is more than just a house its the dream home you've been waiting for. SEE ADDITIONAL REMARKS TO DATA FORM (id:41954)
Property Details
|
MLS® Number
|
W12336962 |
|
Property Type
|
Single Family |
|
Community Name
|
Northwest Brampton |
|
Equipment Type
|
Water Heater |
|
Parking Space Total
|
4 |
|
Rental Equipment Type
|
Water Heater |
Building
|
Bathroom Total
|
5 |
|
Bedrooms Above Ground
|
4 |
|
Bedrooms Total
|
4 |
|
Basement Development
|
Unfinished |
|
Basement Type
|
N/a (unfinished) |
|
Construction Style Attachment
|
Detached |
|
Exterior Finish
|
Brick |
|
Flooring Type
|
Hardwood, Ceramic, Carpeted |
|
Half Bath Total
|
1 |
|
Heating Fuel
|
Natural Gas |
|
Heating Type
|
Forced Air |
|
Stories Total
|
2 |
|
Size Interior
|
2500 - 3000 Sqft |
|
Type
|
House |
|
Utility Water
|
Municipal Water |
Parking
Land
|
Acreage
|
No |
|
Sewer
|
Sanitary Sewer |
|
Size Depth
|
90 Ft ,2 In |
|
Size Frontage
|
38 Ft ,1 In |
|
Size Irregular
|
38.1 X 90.2 Ft |
|
Size Total Text
|
38.1 X 90.2 Ft |
|
Zoning Description
|
Residential - Rif |
Rooms
| Level |
Type |
Length |
Width |
Dimensions |
|
Second Level |
Bedroom 2 |
3.4 m |
3.7 m |
3.4 m x 3.7 m |
|
Second Level |
Bedroom 3 |
3.8 m |
4.57 m |
3.8 m x 4.57 m |
|
Second Level |
Bedroom 4 |
3.48 m |
3.35 m |
3.48 m x 3.35 m |
|
Second Level |
Primary Bedroom |
6.03 m |
3.75 m |
6.03 m x 3.75 m |
|
Main Level |
Living Room |
5.48 m |
5.33 m |
5.48 m x 5.33 m |
|
Main Level |
Kitchen |
4.24 m |
3.05 m |
4.24 m x 3.05 m |
|
Main Level |
Eating Area |
4.24 m |
2.41 m |
4.24 m x 2.41 m |
|
Main Level |
Family Room |
6.07 m |
3.93 m |
6.07 m x 3.93 m |
|
Main Level |
Laundry Room |
3.66 m |
2.01 m |
3.66 m x 2.01 m |
https://www.realtor.ca/real-estate/28716834/26-kambalda-road-n-brampton-northwest-brampton-northwest-brampton
