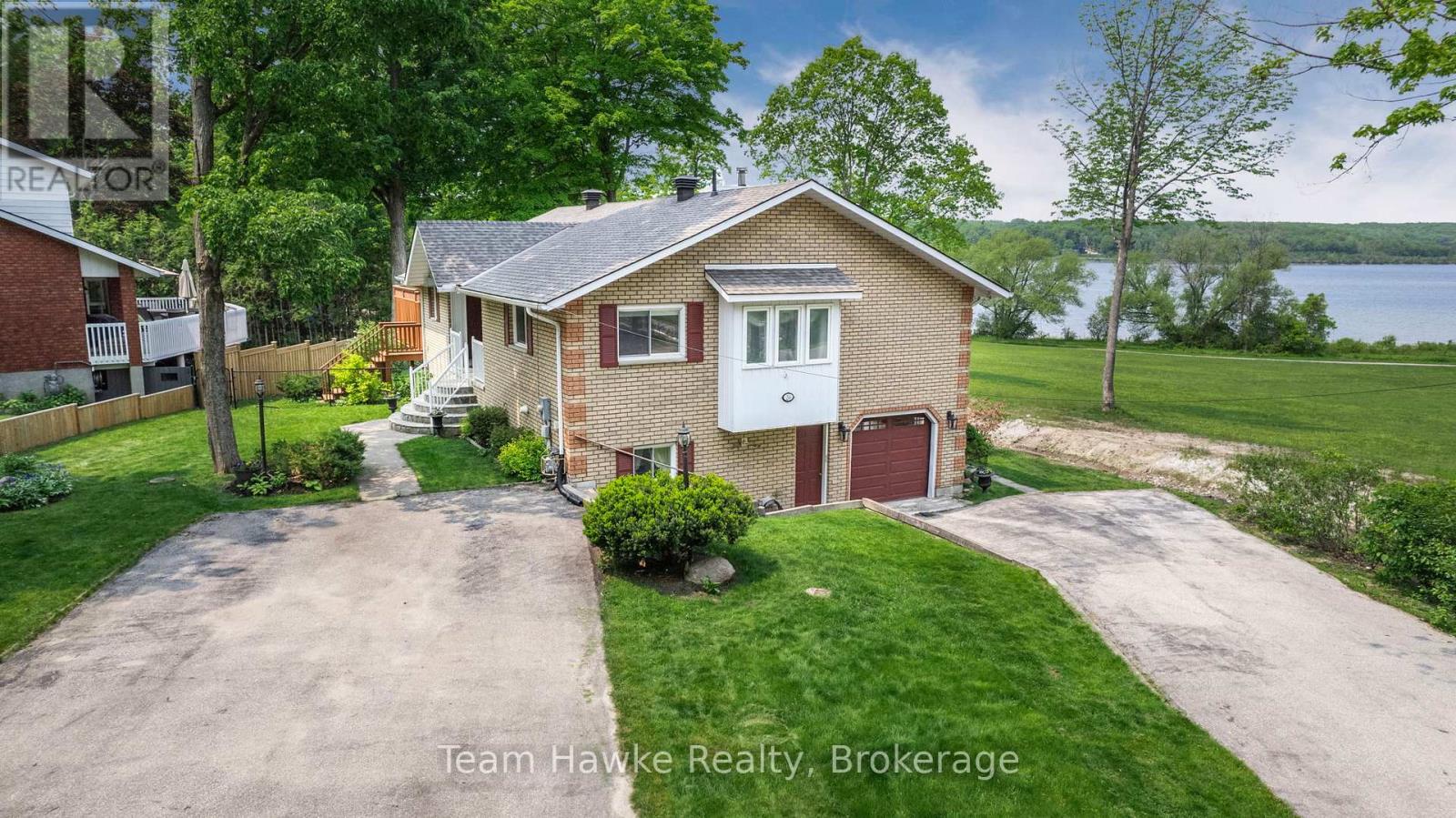4 Bedroom
3 Bathroom
1500 - 2000 sqft
Bungalow
Fireplace
Central Air Conditioning
Forced Air
$1,050,000
Welcome to your dream retreat by the bay, where panoramic water views, serene sunsets, and refined living come together in one of Penetang's most sought-after neighbourhoods. This beautifully maintained 4-bedroom, 3-bathroom all-brick bungalow offers an ideal blend of comfort, elegance, and functionality, perfectly positioned on a quiet, low-traffic street. Step inside to a bright, open-concept main floor featuring vaulted ceilings, a cozy wood-burning fireplace, formal dining area, sunroom, and a stunning new Lindsay Schultz kitchen ideal for entertaining or simply soaking in the views. The main floor primary suite is a private escape with its own en-suite and walk-in closet. Downstairs, the fully finished lower level boasts a spacious family room with a new Napoleon gas fireplace, additional bedrooms, an office, and two walkouts to the beautifully landscaped backyard. Thoughtful updates include new shingles (2025), a new gas hot water heater (2025), updated flooring, and modern light fixtures throughout. Enjoy the outdoors with a wrap-around deck, covered lower patio, and direct access to open green space and the bay, perfect for launching your kayak, paddle board, or simply enjoying a peaceful walk through the park. Just minutes to town, marinas, shops, restaurants, trails, and Discovery Harbour. This is a rare opportunity to embrace waterfront-adjacent living in a truly exceptional location. (id:41954)
Open House
This property has open houses!
Starts at:
11:00 am
Ends at:
1:00 pm
Property Details
|
MLS® Number
|
S12258554 |
|
Property Type
|
Single Family |
|
Community Name
|
Penetanguishene |
|
Amenities Near By
|
Beach, Golf Nearby, Hospital, Marina, Place Of Worship, Public Transit |
|
Features
|
Irregular Lot Size, Sloping |
|
Parking Space Total
|
7 |
|
Structure
|
Deck, Patio(s), Porch, Shed |
|
View Type
|
View Of Water, Direct Water View |
Building
|
Bathroom Total
|
3 |
|
Bedrooms Above Ground
|
2 |
|
Bedrooms Below Ground
|
2 |
|
Bedrooms Total
|
4 |
|
Age
|
31 To 50 Years |
|
Amenities
|
Fireplace(s) |
|
Appliances
|
Water Heater, Dishwasher, Dryer, Stove, Washer, Refrigerator |
|
Architectural Style
|
Bungalow |
|
Basement Development
|
Finished |
|
Basement Features
|
Walk Out |
|
Basement Type
|
N/a (finished) |
|
Construction Style Attachment
|
Detached |
|
Cooling Type
|
Central Air Conditioning |
|
Exterior Finish
|
Brick |
|
Fireplace Present
|
Yes |
|
Fireplace Total
|
2 |
|
Foundation Type
|
Block |
|
Heating Fuel
|
Natural Gas |
|
Heating Type
|
Forced Air |
|
Stories Total
|
1 |
|
Size Interior
|
1500 - 2000 Sqft |
|
Type
|
House |
|
Utility Water
|
Municipal Water |
Parking
Land
|
Acreage
|
No |
|
Land Amenities
|
Beach, Golf Nearby, Hospital, Marina, Place Of Worship, Public Transit |
|
Sewer
|
Sanitary Sewer |
|
Size Depth
|
29 Ft ,6 In |
|
Size Frontage
|
105 Ft |
|
Size Irregular
|
105 X 29.5 Ft ; 154.78 Ft X 29.51 Ftx122.54 F X106.19 Ft |
|
Size Total Text
|
105 X 29.5 Ft ; 154.78 Ft X 29.51 Ftx122.54 F X106.19 Ft |
Rooms
| Level |
Type |
Length |
Width |
Dimensions |
|
Lower Level |
Bedroom |
3.8 m |
4.7 m |
3.8 m x 4.7 m |
|
Lower Level |
Bedroom |
3.3 m |
4.3 m |
3.3 m x 4.3 m |
|
Lower Level |
Office |
3.4 m |
3 m |
3.4 m x 3 m |
|
Lower Level |
Bathroom |
3.5 m |
1.4 m |
3.5 m x 1.4 m |
|
Lower Level |
Utility Room |
2.7 m |
4 m |
2.7 m x 4 m |
|
Lower Level |
Recreational, Games Room |
3.8 m |
7 m |
3.8 m x 7 m |
|
Main Level |
Living Room |
3.8 m |
6.9 m |
3.8 m x 6.9 m |
|
Main Level |
Dining Room |
4 m |
3.2 m |
4 m x 3.2 m |
|
Main Level |
Kitchen |
4.6 m |
4.5 m |
4.6 m x 4.5 m |
|
Main Level |
Primary Bedroom |
4.2 m |
4.9 m |
4.2 m x 4.9 m |
|
Main Level |
Bathroom |
2.5 m |
1.5 m |
2.5 m x 1.5 m |
|
Main Level |
Bedroom |
4.1 m |
2.9 m |
4.1 m x 2.9 m |
|
Main Level |
Bathroom |
3.3 m |
3.7 m |
3.3 m x 3.7 m |
|
Main Level |
Sunroom |
3.5 m |
3.1 m |
3.5 m x 3.1 m |
|
Main Level |
Laundry Room |
3.7 m |
1.9 m |
3.7 m x 1.9 m |
Utilities
|
Cable
|
Installed |
|
Electricity
|
Installed |
|
Sewer
|
Installed |
https://www.realtor.ca/real-estate/28550072/26-jury-drive-penetanguishene-penetanguishene



















































