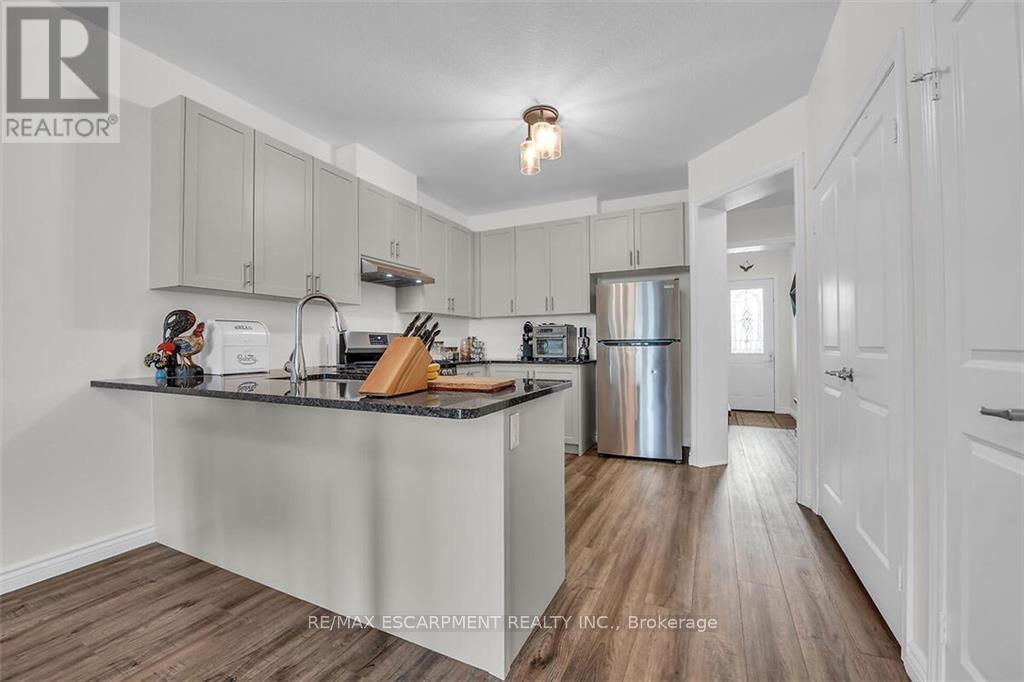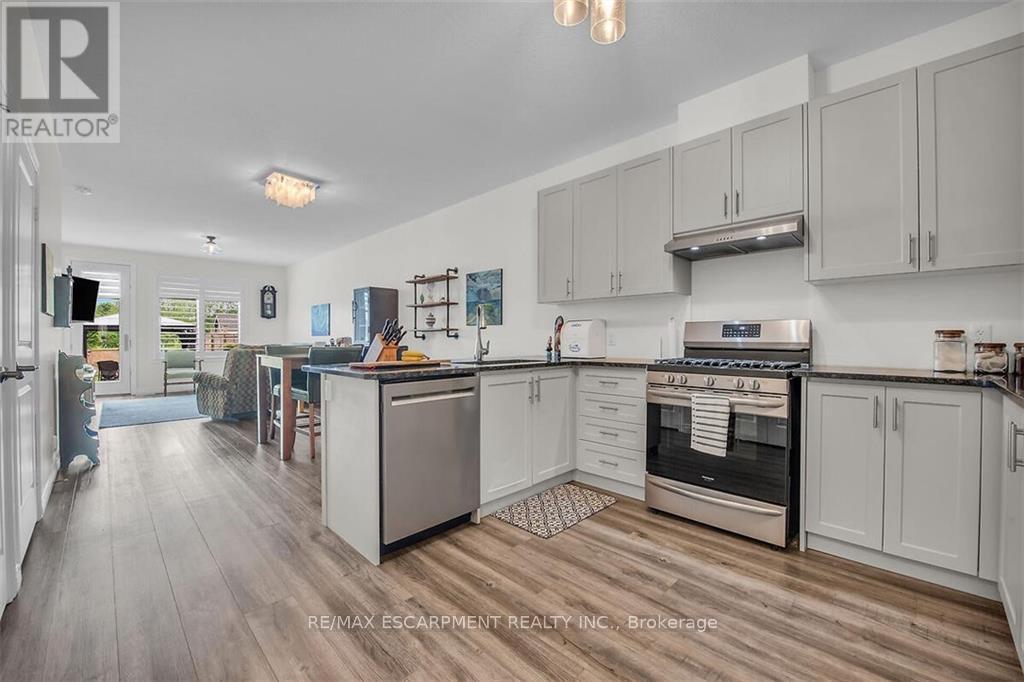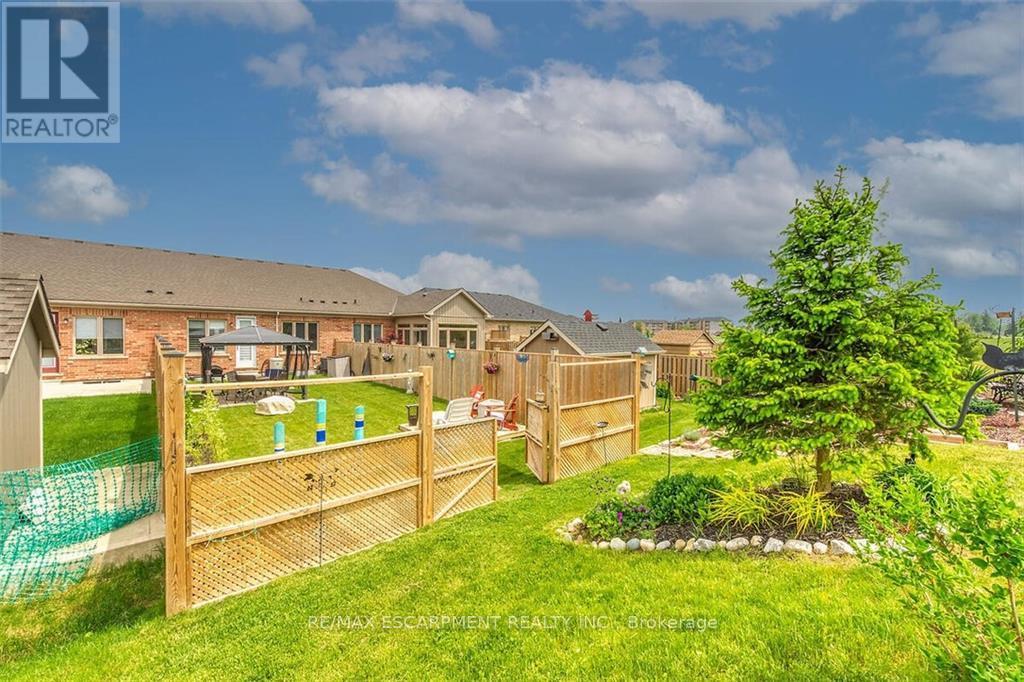26 Harvest Avenue Tillsonburg, Ontario N4G 0H9
3 Bedroom
3 Bathroom
Bungalow
Central Air Conditioning, Air Exchanger
Forced Air
$587,000
Freehold bungalow townhome in desirable Potter's Gate Community in Tillsonburg. Light and bright living and dining areas with large windows, 9ft ceilings & scenic rear yard with green space beyond. Spacious kitchen features soft grey cabinetry, granite counters and stainless steel appliances. Primary suite has large walk in closet and ensuite. 2nd bedroom is bright and spacious with a large bay window. Full bath and laundry complete main level. Finished lower level has an additional bedroom, full bath & rec room. Fully fenced backyard with separate patio and deck areas. RSA (id:41954)
Open House
This property has open houses!
July
28
Sunday
Starts at:
2:00 pm
Ends at:4:00 pm
Property Details
| MLS® Number | X8369666 |
| Property Type | Single Family |
| Community Name | Tillsonburg |
| Amenities Near By | Hospital, Park, Place Of Worship, Schools |
| Parking Space Total | 3 |
Building
| Bathroom Total | 3 |
| Bedrooms Above Ground | 2 |
| Bedrooms Below Ground | 1 |
| Bedrooms Total | 3 |
| Appliances | Garage Door Opener Remote(s), Dishwasher, Dryer, Refrigerator, Stove, Washer |
| Architectural Style | Bungalow |
| Basement Development | Finished |
| Basement Type | N/a (finished) |
| Construction Style Attachment | Attached |
| Cooling Type | Central Air Conditioning, Air Exchanger |
| Exterior Finish | Brick, Stone |
| Foundation Type | Poured Concrete |
| Heating Fuel | Natural Gas |
| Heating Type | Forced Air |
| Stories Total | 1 |
| Type | Row / Townhouse |
| Utility Water | Municipal Water |
Parking
| Attached Garage |
Land
| Acreage | No |
| Land Amenities | Hospital, Park, Place Of Worship, Schools |
| Sewer | Sanitary Sewer |
| Size Depth | 194 Ft |
| Size Frontage | 25 Ft |
| Size Irregular | 25.16 X 194.86 Ft |
| Size Total Text | 25.16 X 194.86 Ft|under 1/2 Acre |
Rooms
| Level | Type | Length | Width | Dimensions |
|---|---|---|---|---|
| Basement | Den | 4.98 m | 3.35 m | 4.98 m x 3.35 m |
| Basement | Utility Room | 5.44 m | 3.81 m | 5.44 m x 3.81 m |
| Basement | Recreational, Games Room | 4.98 m | 4.52 m | 4.98 m x 4.52 m |
| Basement | Bedroom 3 | 3.43 m | 2.41 m | 3.43 m x 2.41 m |
| Main Level | Kitchen | 3.61 m | 3.4 m | 3.61 m x 3.4 m |
| Main Level | Dining Room | 3.2 m | 3.4 m | 3.2 m x 3.4 m |
| Main Level | Living Room | 4.8 m | 3.68 m | 4.8 m x 3.68 m |
| Main Level | Primary Bedroom | 4.14 m | 3.43 m | 4.14 m x 3.43 m |
| Main Level | Bathroom | Measurements not available | ||
| Main Level | Bedroom 2 | 4.27 m | 2.64 m | 4.27 m x 2.64 m |
| Main Level | Bathroom | Measurements not available | ||
| Main Level | Laundry Room | Measurements not available |
https://www.realtor.ca/real-estate/26940542/26-harvest-avenue-tillsonburg-tillsonburg
Interested?
Contact us for more information









































