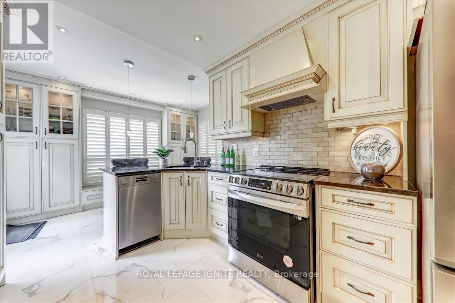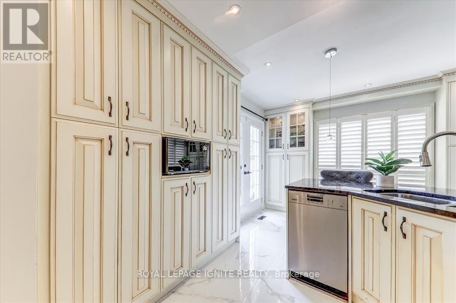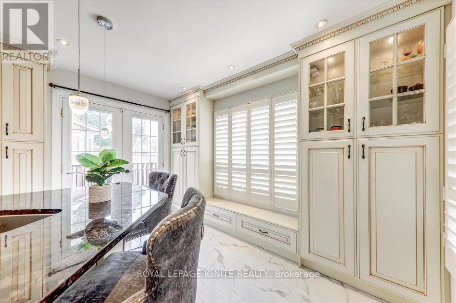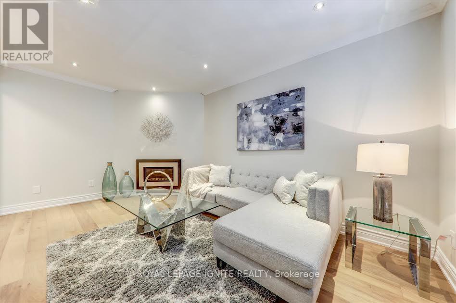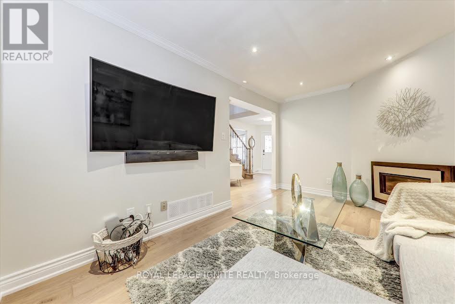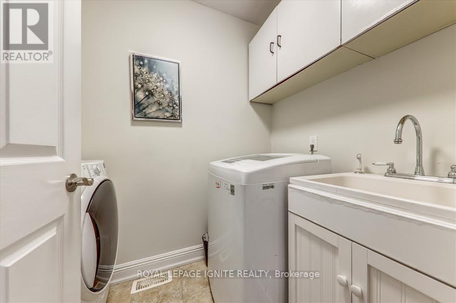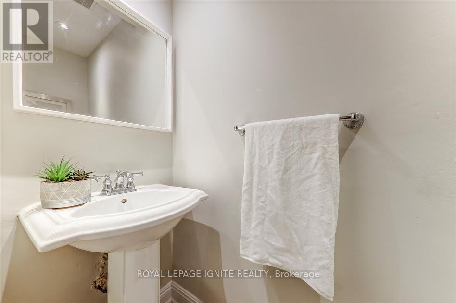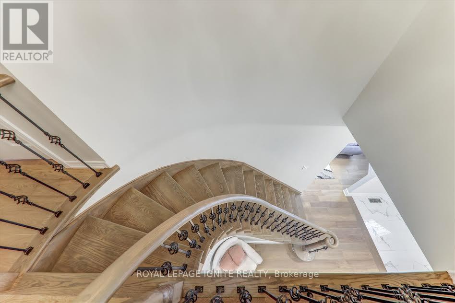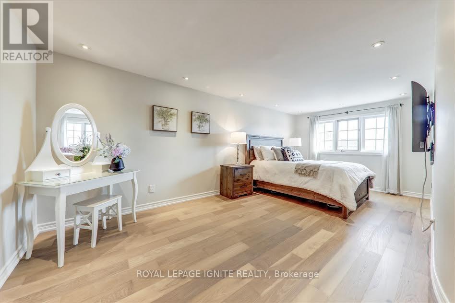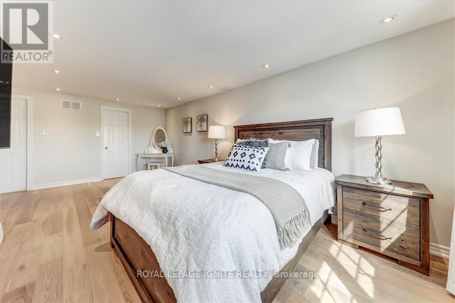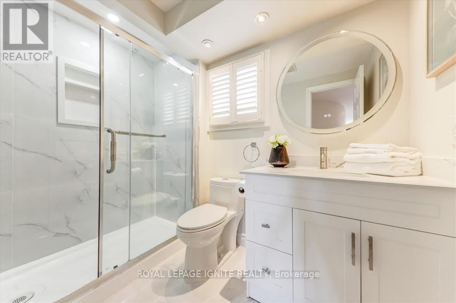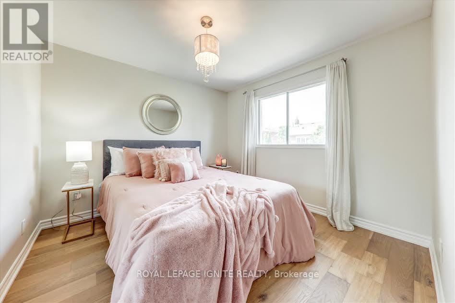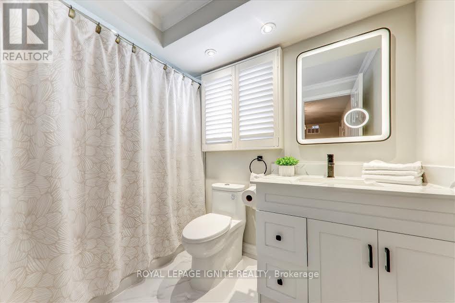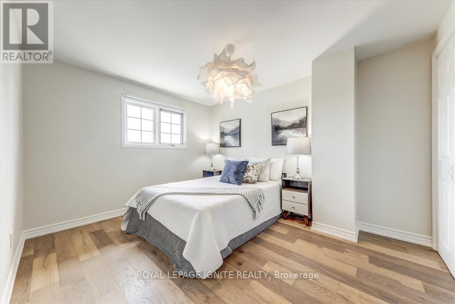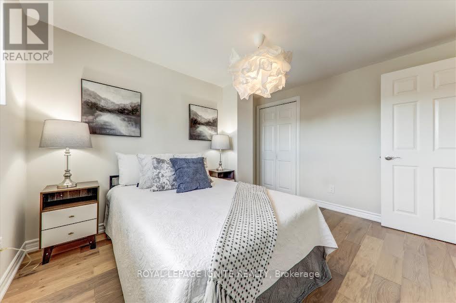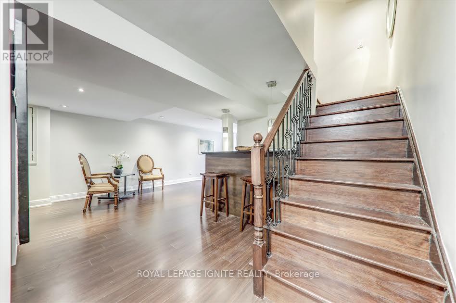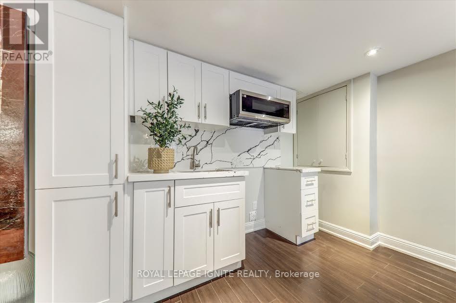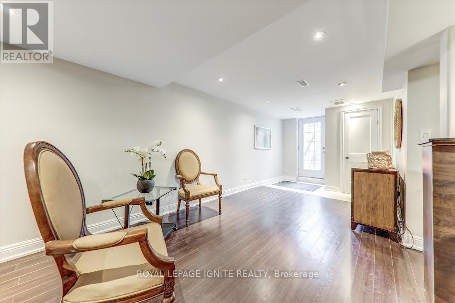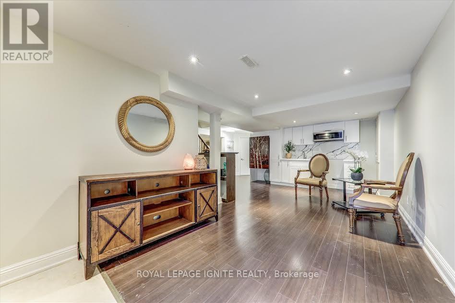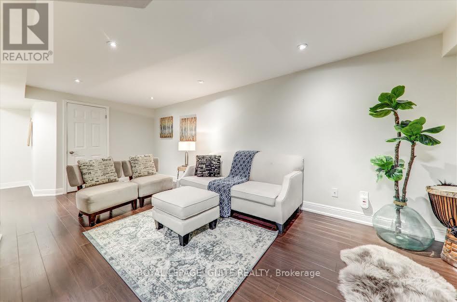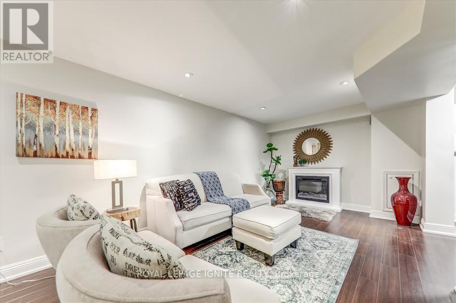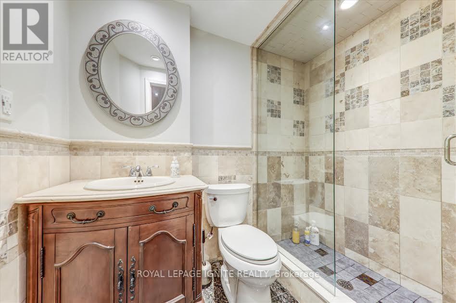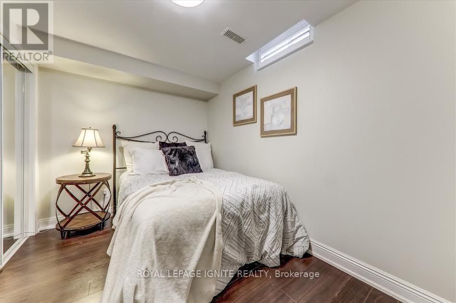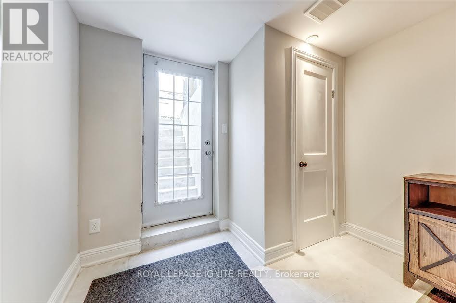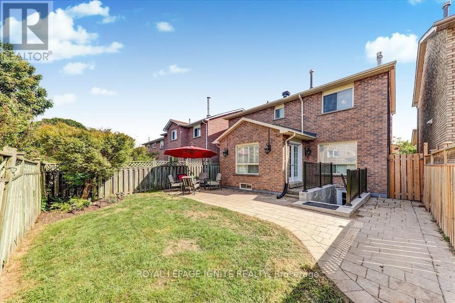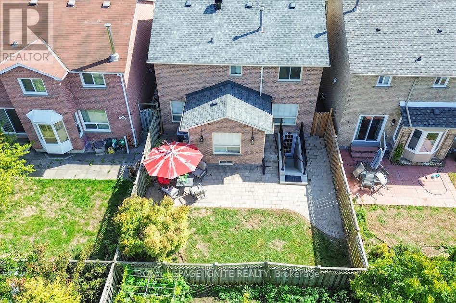4 Bedroom
4 Bathroom
1500 - 2000 sqft
Fireplace
Central Air Conditioning
Forced Air
$1,349,800
Welcome to 26 Half Moon Sq, Scarborough! Beautifully renovated detached home with a double car garage and no sidewalk, offering parking for up to 6 cars. The home features brand new floors on the main & second levels, a fully renovated second-floor washroom, fresh paint throughout, California shutters, and modern pot lights. The main floor includes direct garage access and a bright family room with a cozy fireplace. The finished basement has a separate entrance, full kitchen, spacious living area, one bedroom, its own fireplace, and rough-in for a private washer & dryer perfect for rental income or an in-law suite. Comes complete with 2 fridges, 2 stoves, 1 dishwasher, 2 washers, and 2 dryers. Enjoy a private backyard and an excellent location close to schools, Pan Am Centre, parks, and the university. (id:41954)
Property Details
|
MLS® Number
|
E12385728 |
|
Property Type
|
Single Family |
|
Community Name
|
Highland Creek |
|
Equipment Type
|
Water Heater |
|
Parking Space Total
|
6 |
|
Rental Equipment Type
|
Water Heater |
Building
|
Bathroom Total
|
4 |
|
Bedrooms Above Ground
|
3 |
|
Bedrooms Below Ground
|
1 |
|
Bedrooms Total
|
4 |
|
Appliances
|
Garage Door Opener Remote(s), Dishwasher, Dryer, Two Stoves, Two Washers, Two Refrigerators |
|
Basement Features
|
Apartment In Basement, Separate Entrance |
|
Basement Type
|
N/a |
|
Construction Style Attachment
|
Detached |
|
Cooling Type
|
Central Air Conditioning |
|
Exterior Finish
|
Brick |
|
Fireplace Present
|
Yes |
|
Flooring Type
|
Laminate, Hardwood |
|
Foundation Type
|
Concrete |
|
Half Bath Total
|
1 |
|
Heating Fuel
|
Natural Gas |
|
Heating Type
|
Forced Air |
|
Stories Total
|
2 |
|
Size Interior
|
1500 - 2000 Sqft |
|
Type
|
House |
|
Utility Water
|
Municipal Water |
Parking
Land
|
Acreage
|
No |
|
Sewer
|
Sanitary Sewer |
|
Size Depth
|
100 Ft ,1 In |
|
Size Frontage
|
35 Ft ,1 In |
|
Size Irregular
|
35.1 X 100.1 Ft |
|
Size Total Text
|
35.1 X 100.1 Ft |
Rooms
| Level |
Type |
Length |
Width |
Dimensions |
|
Second Level |
Primary Bedroom |
6.14 m |
3.07 m |
6.14 m x 3.07 m |
|
Second Level |
Bedroom 2 |
3.73 m |
3.04 m |
3.73 m x 3.04 m |
|
Second Level |
Bedroom 3 |
3.02 m |
2.97 m |
3.02 m x 2.97 m |
|
Basement |
Family Room |
5.45 m |
4.1 m |
5.45 m x 4.1 m |
|
Basement |
Bedroom |
3.41 m |
2.5 m |
3.41 m x 2.5 m |
|
Basement |
Living Room |
6.13 m |
2.91 m |
6.13 m x 2.91 m |
|
Basement |
Kitchen |
6.13 m |
2.91 m |
6.13 m x 2.91 m |
|
Ground Level |
Living Room |
4.41 m |
3.04 m |
4.41 m x 3.04 m |
|
Ground Level |
Dining Room |
3.35 m |
3.04 m |
3.35 m x 3.04 m |
|
Ground Level |
Kitchen |
5.23 m |
2.66 m |
5.23 m x 2.66 m |
|
Ground Level |
Family Room |
4.57 m |
3.04 m |
4.57 m x 3.04 m |
Utilities
https://www.realtor.ca/real-estate/28824147/26-halfmoon-square-toronto-highland-creek-highland-creek




