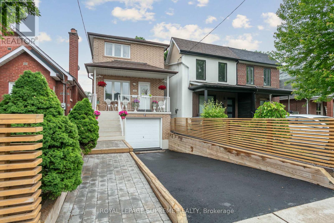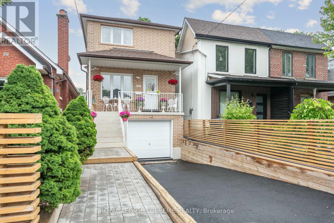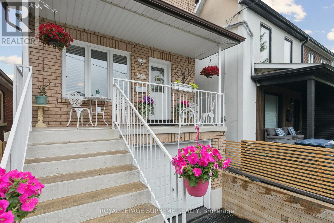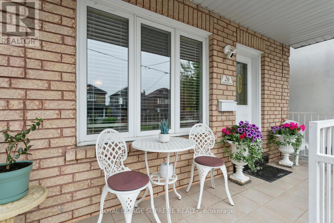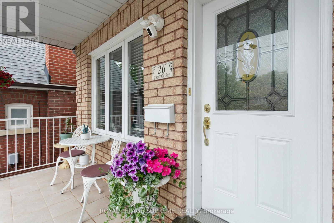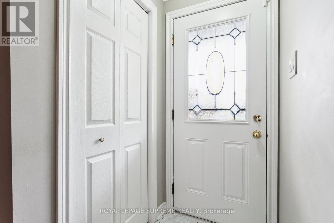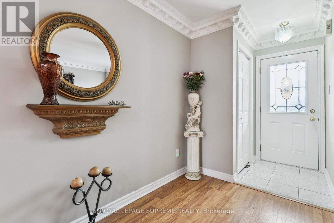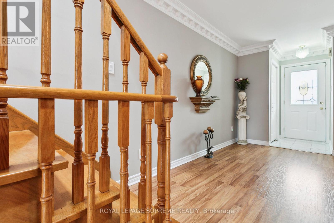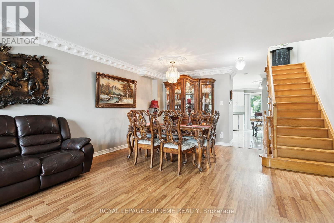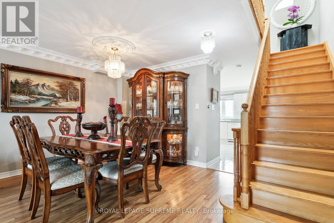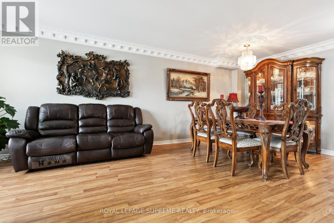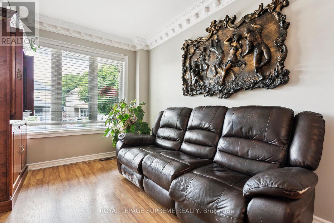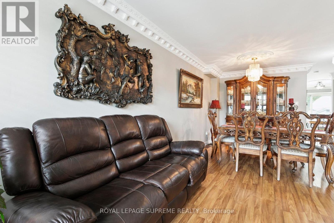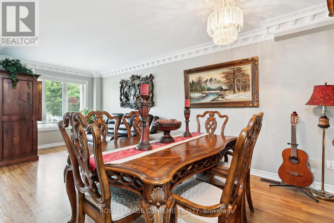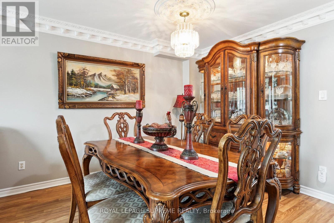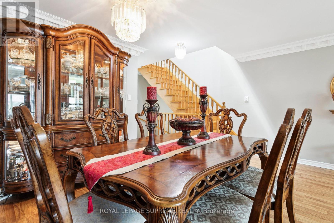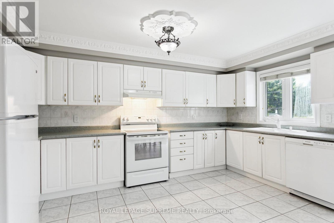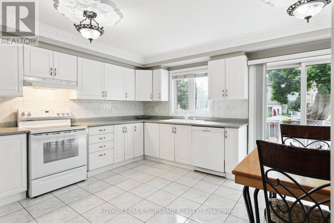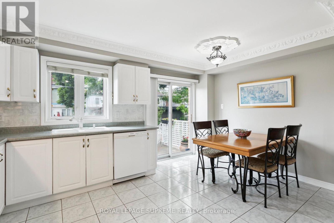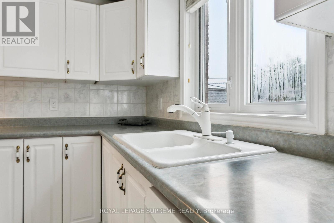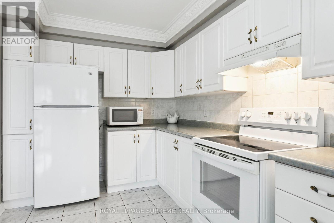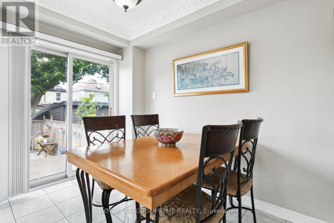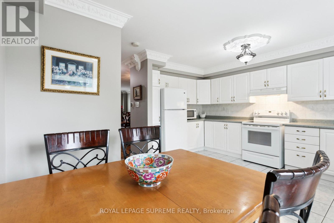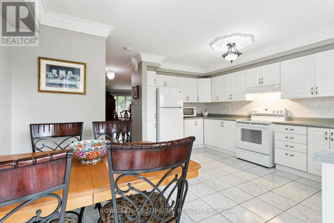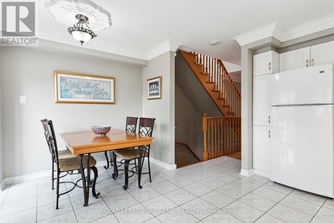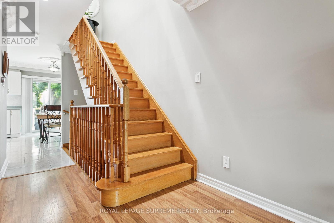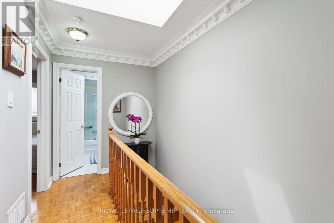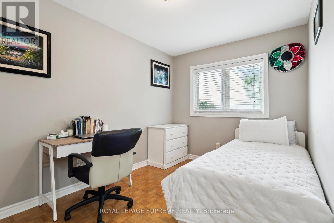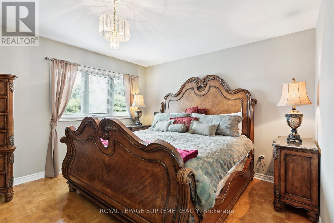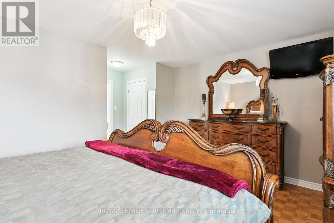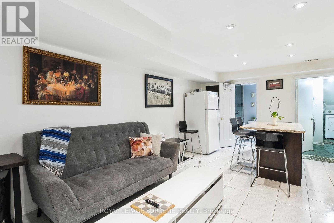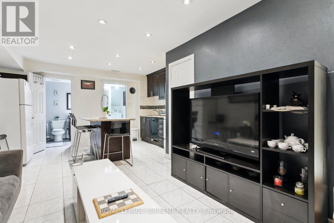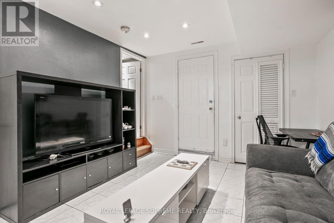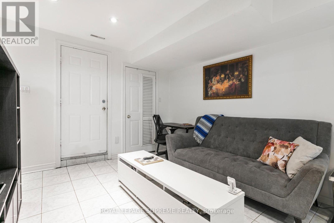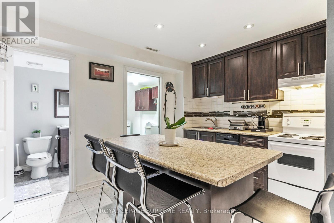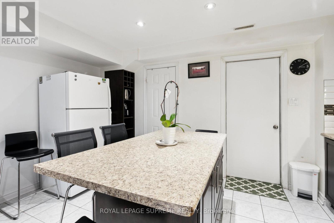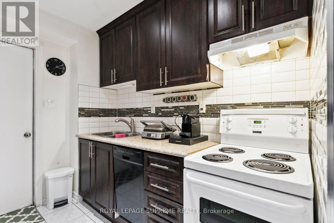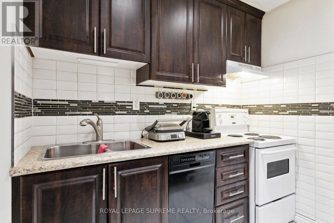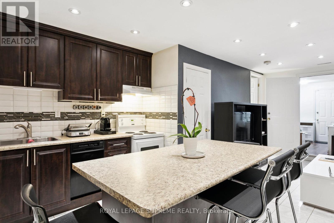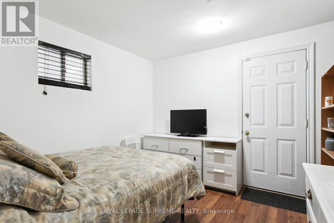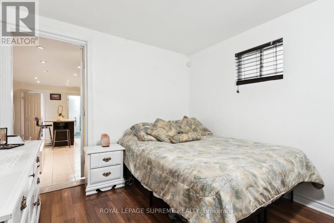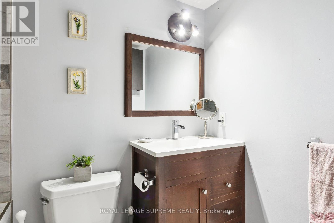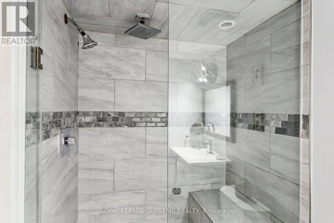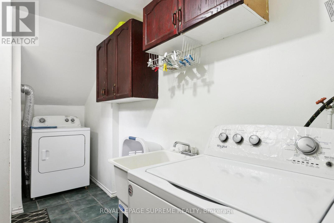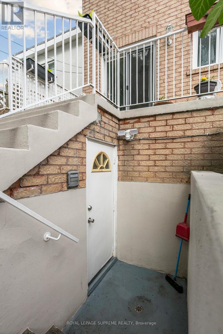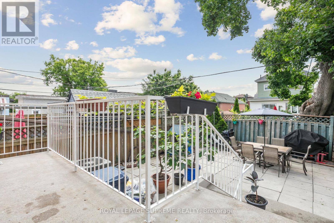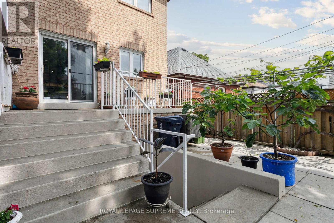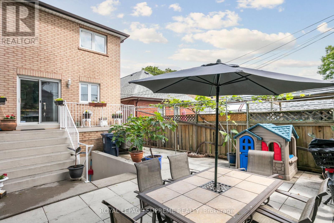4 Bedroom
2 Bathroom
1100 - 1500 sqft
Central Air Conditioning
Forced Air
$1,049,900
Beautiful detached home, offering 3 bedrooms and 2 bathrooms. The main floor features a bright and open-concept living and dining area, perfect for entertaining, along with an eat-in kitchen that walks out to a porch and a generous backyard. Upstairs, you'll find a good sized primary bedroom, two additional bedrooms, and a full bathroom ideal for family living. The finished basement with a separate entrance adds valuable living space, complete with an open-concept living area and kitchen, an additional bedroom, and a 3-piece bathroom, perfect for in-laws or rental potential. Enjoy the convenience of a private driveway leading to garage and a backyard offering plenty of room to relax. A great opportunity in a desirable neighbourhood. (id:41954)
Property Details
|
MLS® Number
|
W12212735 |
|
Property Type
|
Single Family |
|
Community Name
|
Rockcliffe-Smythe |
|
Parking Space Total
|
2 |
Building
|
Bathroom Total
|
2 |
|
Bedrooms Above Ground
|
3 |
|
Bedrooms Below Ground
|
1 |
|
Bedrooms Total
|
4 |
|
Appliances
|
Dishwasher, Dryer, Garage Door Opener, Hood Fan, Two Stoves, Washer, Window Coverings, Two Refrigerators |
|
Basement Development
|
Finished |
|
Basement Type
|
N/a (finished) |
|
Construction Style Attachment
|
Detached |
|
Cooling Type
|
Central Air Conditioning |
|
Exterior Finish
|
Brick |
|
Flooring Type
|
Laminate |
|
Foundation Type
|
Unknown |
|
Heating Fuel
|
Natural Gas |
|
Heating Type
|
Forced Air |
|
Stories Total
|
2 |
|
Size Interior
|
1100 - 1500 Sqft |
|
Type
|
House |
|
Utility Water
|
Municipal Water |
Parking
Land
|
Acreage
|
No |
|
Sewer
|
Sanitary Sewer |
|
Size Depth
|
93 Ft |
|
Size Frontage
|
22 Ft ,6 In |
|
Size Irregular
|
22.5 X 93 Ft |
|
Size Total Text
|
22.5 X 93 Ft |
Rooms
| Level |
Type |
Length |
Width |
Dimensions |
|
Second Level |
Primary Bedroom |
4.65 m |
3.66 m |
4.65 m x 3.66 m |
|
Second Level |
Bedroom 2 |
2.96 m |
2.55 m |
2.96 m x 2.55 m |
|
Second Level |
Bedroom 3 |
3.81 m |
2.54 m |
3.81 m x 2.54 m |
|
Basement |
Kitchen |
4.41 m |
2.69 m |
4.41 m x 2.69 m |
|
Basement |
Recreational, Games Room |
3.72 m |
3.4 m |
3.72 m x 3.4 m |
|
Basement |
Bedroom |
3.26 m |
2.96 m |
3.26 m x 2.96 m |
|
Basement |
Laundry Room |
3.79 m |
1.2 m |
3.79 m x 1.2 m |
|
Main Level |
Kitchen |
4.68 m |
4.58 m |
4.68 m x 4.58 m |
|
Main Level |
Dining Room |
6.62 m |
4.65 m |
6.62 m x 4.65 m |
|
Main Level |
Living Room |
6.62 m |
4.65 m |
6.62 m x 4.65 m |
https://www.realtor.ca/real-estate/28451782/26-guestville-avenue-toronto-rockcliffe-smythe-rockcliffe-smythe
