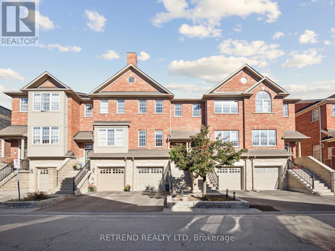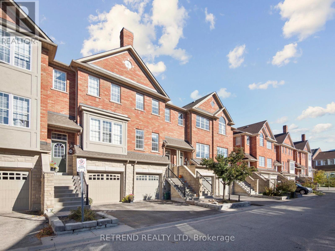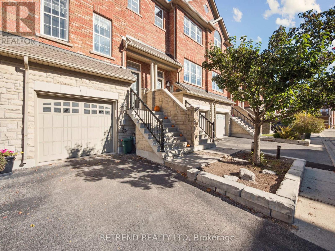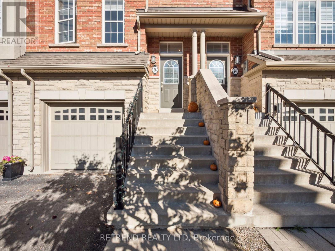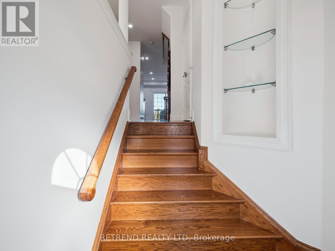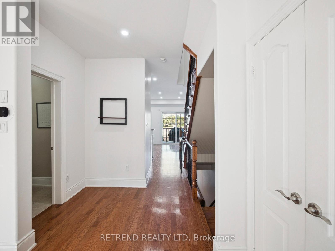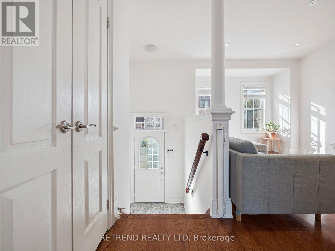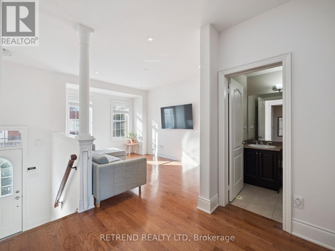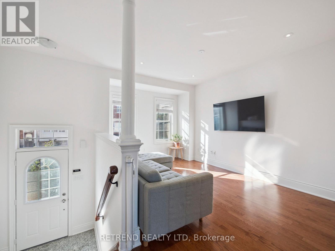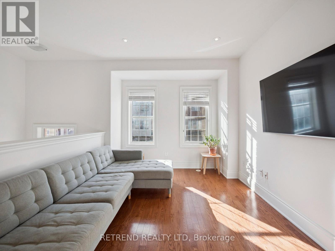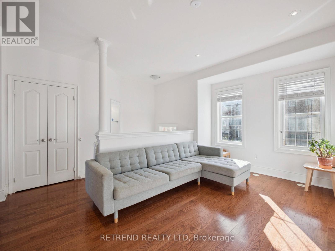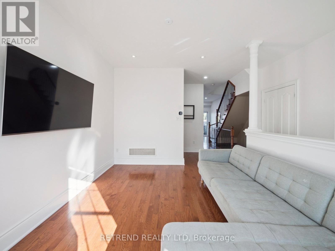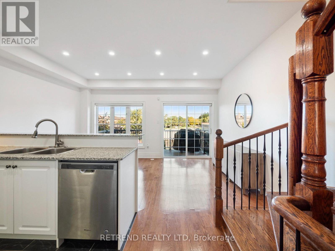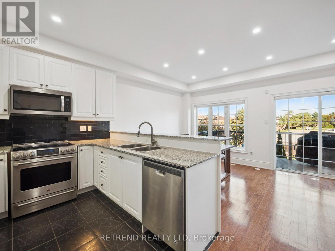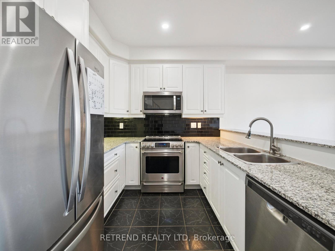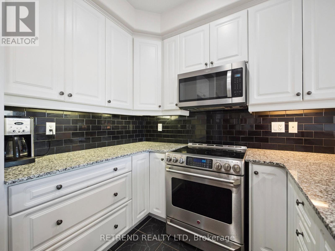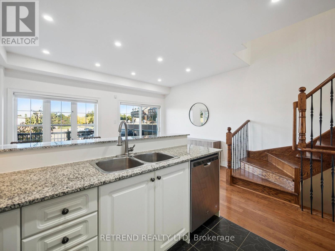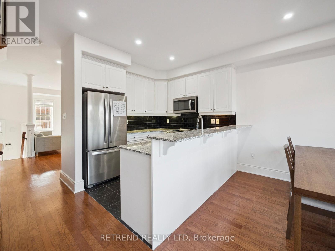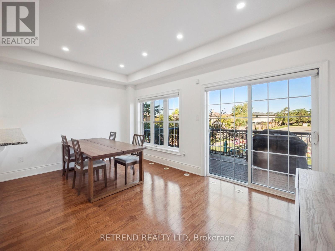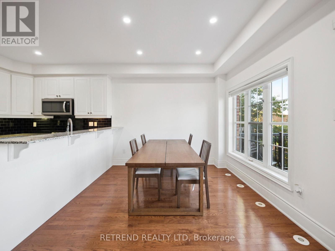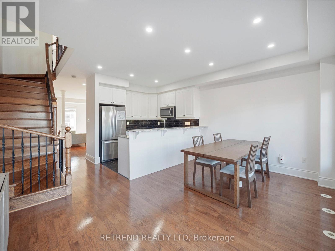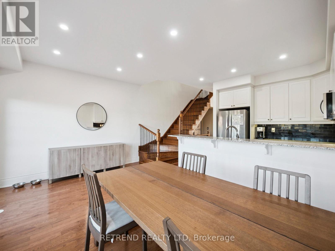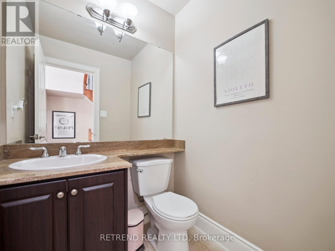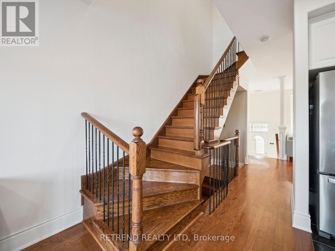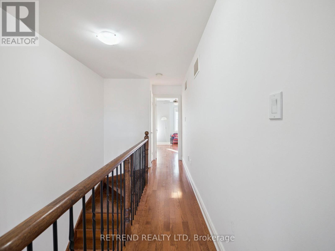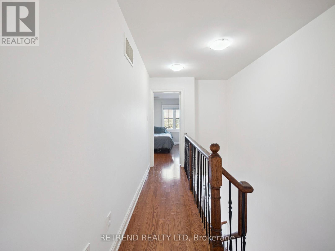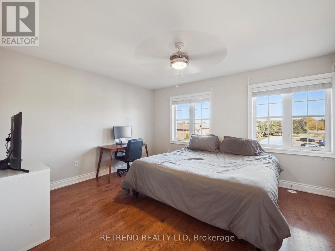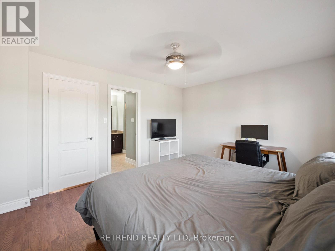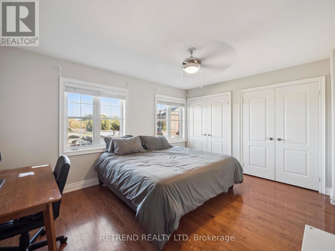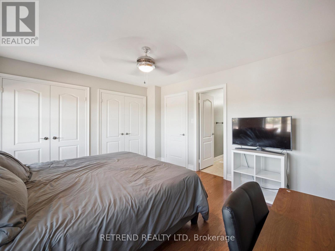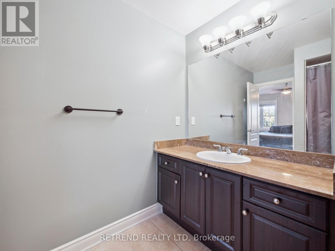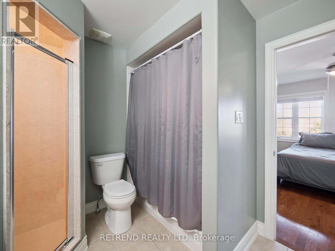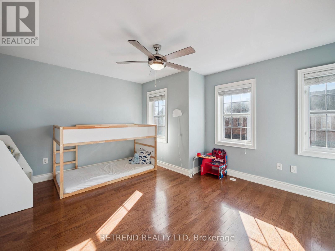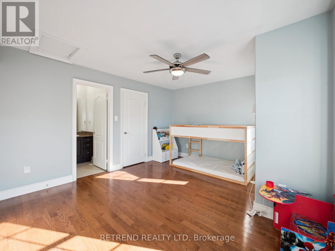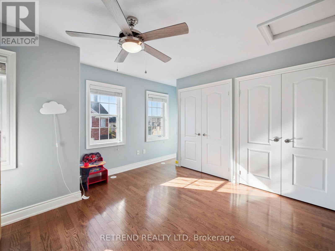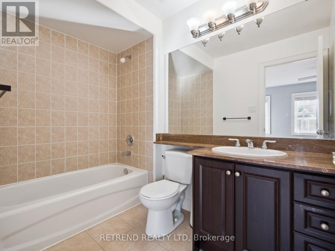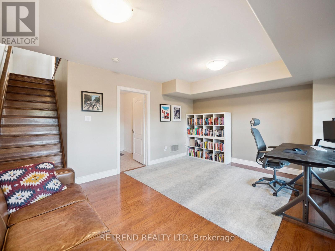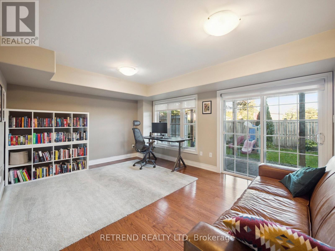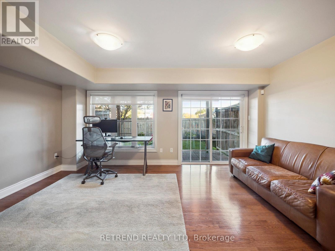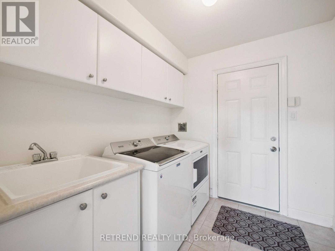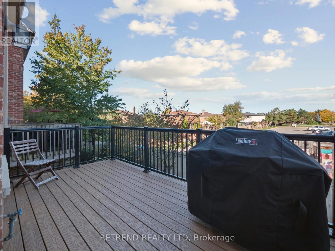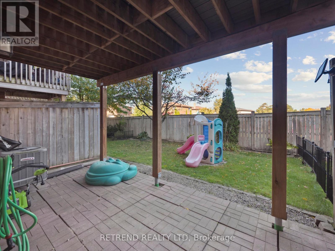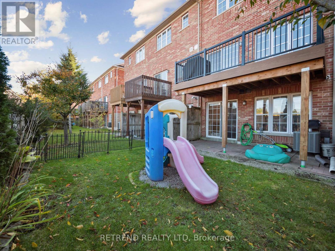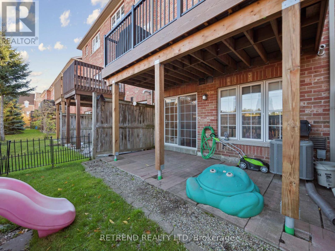26 Golden Spruce Lane Vaughan (Maple), Ontario L6A 0J6
$980,000Maintenance, Parcel of Tied Land
$195 Monthly
Maintenance, Parcel of Tied Land
$195 MonthlyLuxury Executive Townhome in a Prime Central Location! Ideally situated near the GO Train, public transit, shops, and everyday conveniences, this residence offers a sophisticated blend of comfort and style. Beautifully updated with new blinds, pot lights in the living and dining rooms, freshly painted walls and ceilings, a new deck, new garage door, and a newly landscaped front garden with upgraded masonry work enhancing the homes curb appeal. Featuring two expansive primary bedrooms, each with its own private 4-piece ensuite and double closets, the home is thoughtfully designed for modern living. The inviting family room flows seamlessly into a contemporary kitchen with granite countertops, upgraded stainless steel appliances, and a custom ceramic backsplash. The large eat-in area opens onto a private deck. The finished basement includes a bright walk-out to the backyard and an open-concept recreation room, ideal for gatherings or relaxation. (id:41954)
Property Details
| MLS® Number | N12459471 |
| Property Type | Single Family |
| Community Name | Maple |
| Parking Space Total | 2 |
Building
| Bathroom Total | 3 |
| Bedrooms Above Ground | 2 |
| Bedrooms Total | 2 |
| Appliances | Central Vacuum |
| Basement Development | Finished |
| Basement Features | Walk Out |
| Basement Type | N/a (finished) |
| Construction Style Attachment | Attached |
| Cooling Type | Central Air Conditioning |
| Exterior Finish | Brick, Stone |
| Flooring Type | Hardwood |
| Foundation Type | Concrete |
| Half Bath Total | 1 |
| Heating Fuel | Natural Gas |
| Heating Type | Forced Air |
| Stories Total | 3 |
| Size Interior | 1100 - 1500 Sqft |
| Type | Row / Townhouse |
| Utility Water | Municipal Water |
Parking
| Attached Garage | |
| Garage |
Land
| Acreage | No |
| Sewer | Sanitary Sewer |
| Size Depth | 89 Ft ,10 In |
| Size Frontage | 17 Ft ,4 In |
| Size Irregular | 17.4 X 89.9 Ft |
| Size Total Text | 17.4 X 89.9 Ft |
Rooms
| Level | Type | Length | Width | Dimensions |
|---|---|---|---|---|
| Lower Level | Recreational, Games Room | 5.05 m | 3.77 m | 5.05 m x 3.77 m |
| Lower Level | Laundry Room | Measurements not available | ||
| Main Level | Family Room | 3.23 m | 4.57 m | 3.23 m x 4.57 m |
| Main Level | Kitchen | 2.74 m | 2.43 m | 2.74 m x 2.43 m |
| Main Level | Eating Area | 4.99 m | 3.35 m | 4.99 m x 3.35 m |
| Upper Level | Primary Bedroom | 4.26 m | 3.65 m | 4.26 m x 3.65 m |
| Upper Level | Bedroom 2 | 4.32 m | 2.77 m | 4.32 m x 2.77 m |
https://www.realtor.ca/real-estate/28983504/26-golden-spruce-lane-vaughan-maple-maple
Interested?
Contact us for more information
