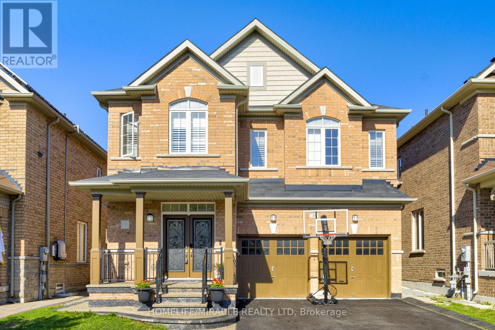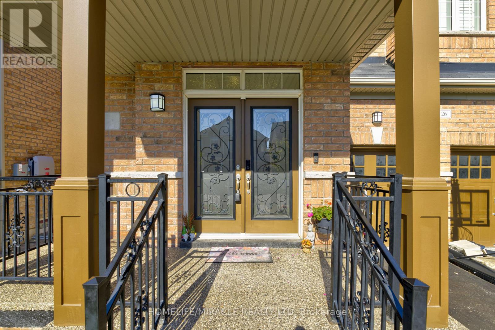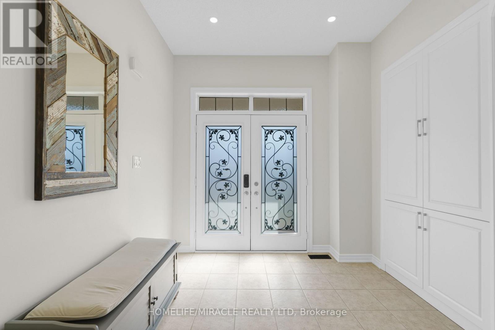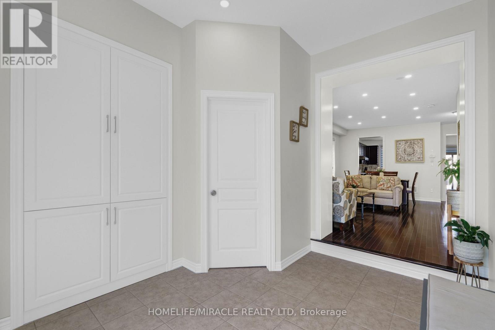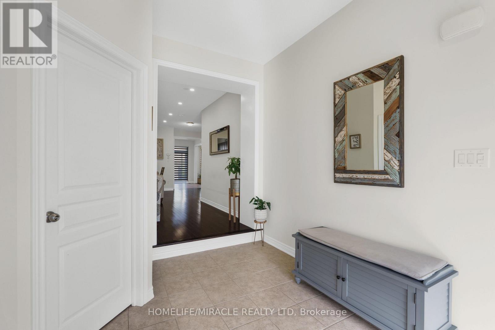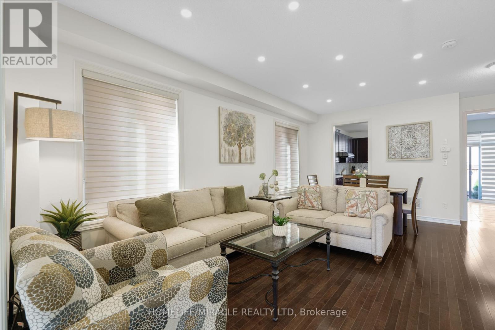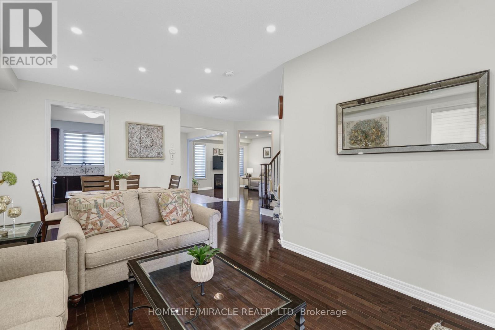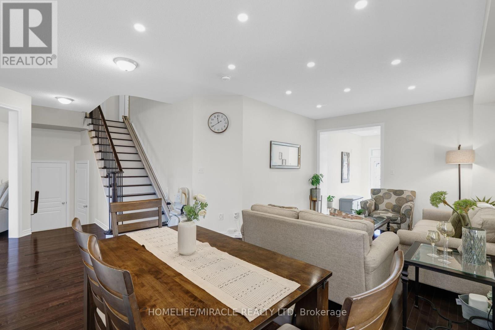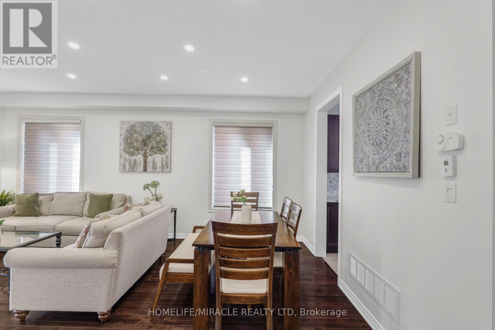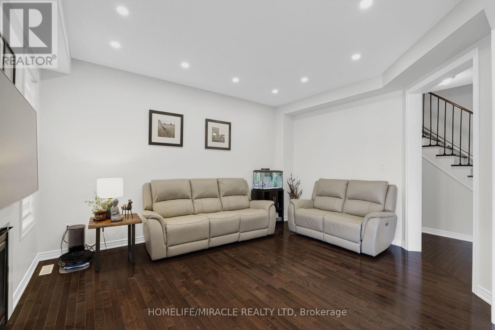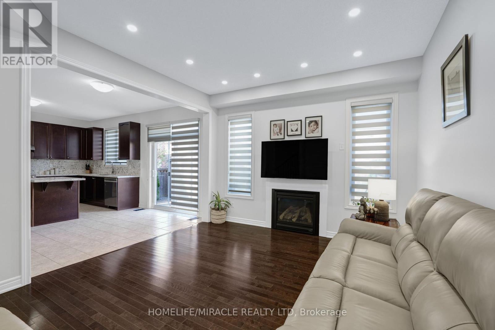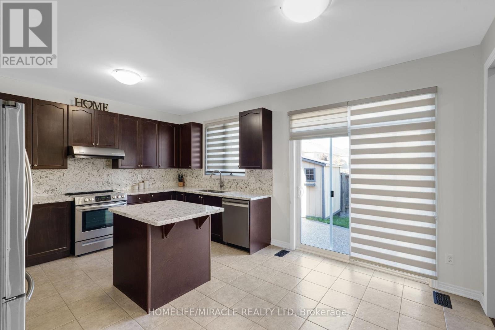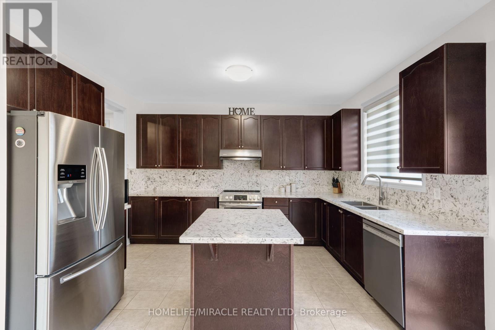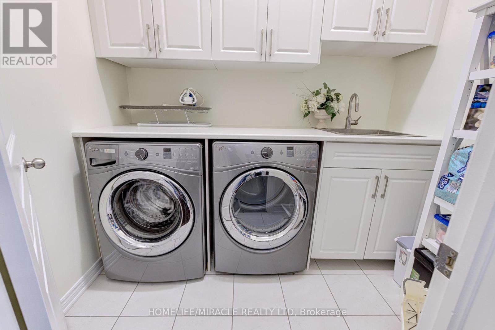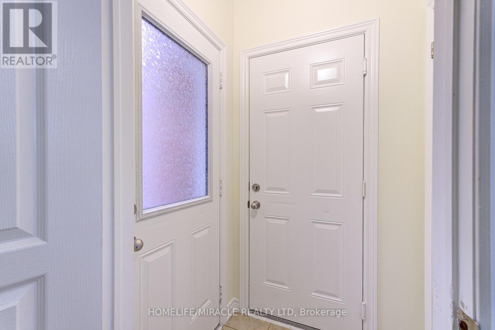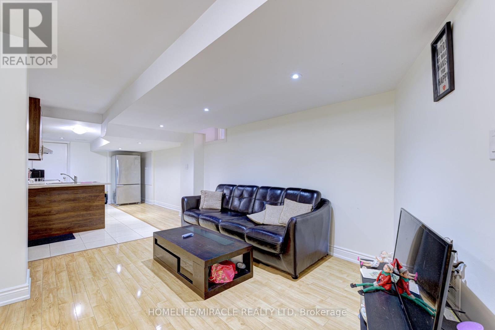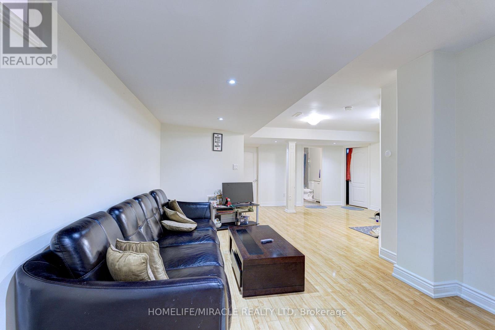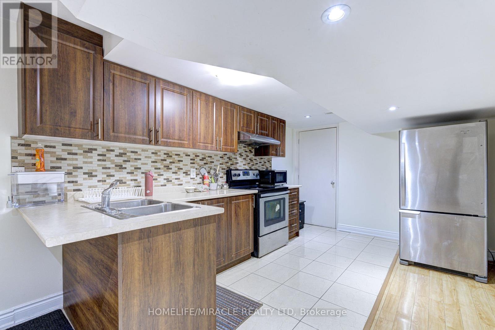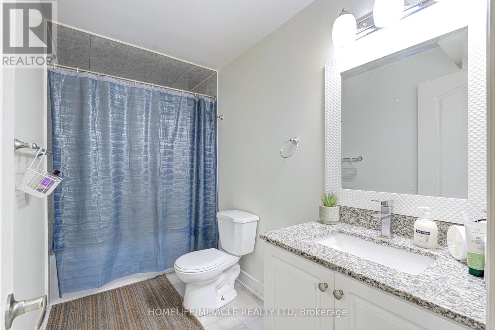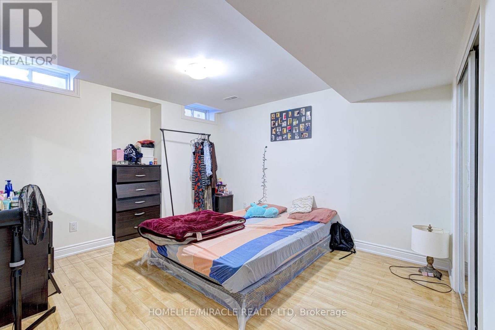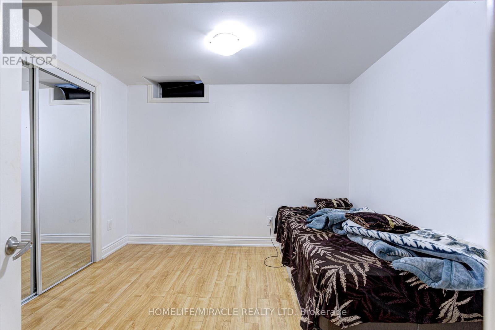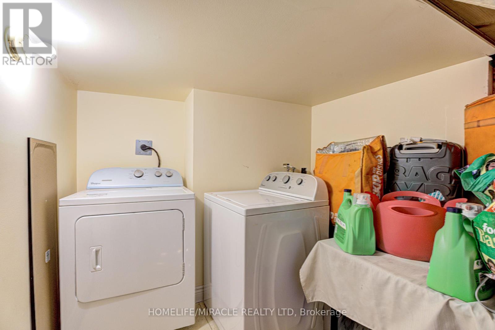6 Bedroom
5 Bathroom
2500 - 3000 sqft
Fireplace
Central Air Conditioning
Forced Air
$1,348,000
Welcome to 26 Fitzgibson Street in the prestigious Credit Valley community. This upgraded 4+2 bedroom, 4.5 bath home features an open-concept layout with hardwood floors on the main level, oak staircase with wrought iron pickets, California shutters, and upgraded closet organizers in every bedroom. Two bedrooms have private ensuites, while two share a Jack and Jill bath. The primary suite offers soaring 10 ft ceilings. The finished basement includes two bedrooms, a full bath, separate laundry, and a separate side entrance from the builder ideal for extended family or rental income. Additional upgrades include a stair lift for seniors, 9 ft ceilings on the main level, 200 AMP service, a Tesla charger, and exposed concrete work in the backyard and front stairs. Located just a 3-minute walk to the Transit, grocery stores, Shoppers Drug Mart, banks, a walk-in clinic, and schools, and only 7 minutes drive to Hwy 407, this home delivers style, convenience, and function in one of Brampton's most sought-after neighborhoods. Don't miss out on this incredible opportunity to make this exceptional offering your new home. (id:41954)
Property Details
|
MLS® Number
|
W12436957 |
|
Property Type
|
Single Family |
|
Community Name
|
Credit Valley |
|
Equipment Type
|
Water Heater |
|
Features
|
Carpet Free |
|
Parking Space Total
|
6 |
|
Rental Equipment Type
|
Water Heater |
Building
|
Bathroom Total
|
5 |
|
Bedrooms Above Ground
|
4 |
|
Bedrooms Below Ground
|
2 |
|
Bedrooms Total
|
6 |
|
Amenities
|
Fireplace(s) |
|
Appliances
|
Garage Door Opener Remote(s), Blinds, Central Vacuum, Dishwasher, Dryer, Garage Door Opener, Stove, Window Coverings, Refrigerator |
|
Basement Features
|
Apartment In Basement, Separate Entrance |
|
Basement Type
|
N/a |
|
Construction Style Attachment
|
Detached |
|
Cooling Type
|
Central Air Conditioning |
|
Exterior Finish
|
Brick |
|
Fireplace Present
|
Yes |
|
Fireplace Total
|
1 |
|
Flooring Type
|
Hardwood, Ceramic, Laminate |
|
Foundation Type
|
Concrete |
|
Half Bath Total
|
1 |
|
Heating Fuel
|
Natural Gas |
|
Heating Type
|
Forced Air |
|
Stories Total
|
2 |
|
Size Interior
|
2500 - 3000 Sqft |
|
Type
|
House |
|
Utility Water
|
Municipal Water |
Parking
Land
|
Acreage
|
No |
|
Sewer
|
Sanitary Sewer |
|
Size Depth
|
88 Ft ,8 In |
|
Size Frontage
|
38 Ft ,1 In |
|
Size Irregular
|
38.1 X 88.7 Ft |
|
Size Total Text
|
38.1 X 88.7 Ft |
Rooms
| Level |
Type |
Length |
Width |
Dimensions |
|
Second Level |
Primary Bedroom |
5.18 m |
4.63 m |
5.18 m x 4.63 m |
|
Second Level |
Bedroom 2 |
4.08 m |
3.53 m |
4.08 m x 3.53 m |
|
Second Level |
Bedroom 3 |
3.84 m |
3.71 m |
3.84 m x 3.71 m |
|
Second Level |
Bedroom 4 |
3.71 m |
3.47 m |
3.71 m x 3.47 m |
|
Main Level |
Living Room |
6.27 m |
3.47 m |
6.27 m x 3.47 m |
|
Main Level |
Dining Room |
6.27 m |
3.47 m |
6.27 m x 3.47 m |
|
Main Level |
Family Room |
4.57 m |
3.65 m |
4.57 m x 3.65 m |
|
Main Level |
Kitchen |
4.15 m |
2.74 m |
4.15 m x 2.74 m |
|
Main Level |
Eating Area |
3.65 m |
2.74 m |
3.65 m x 2.74 m |
Utilities
|
Cable
|
Available |
|
Electricity
|
Available |
https://www.realtor.ca/real-estate/28934458/26-fitzgibson-street-brampton-credit-valley-credit-valley
