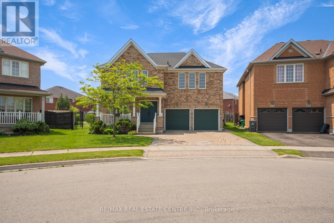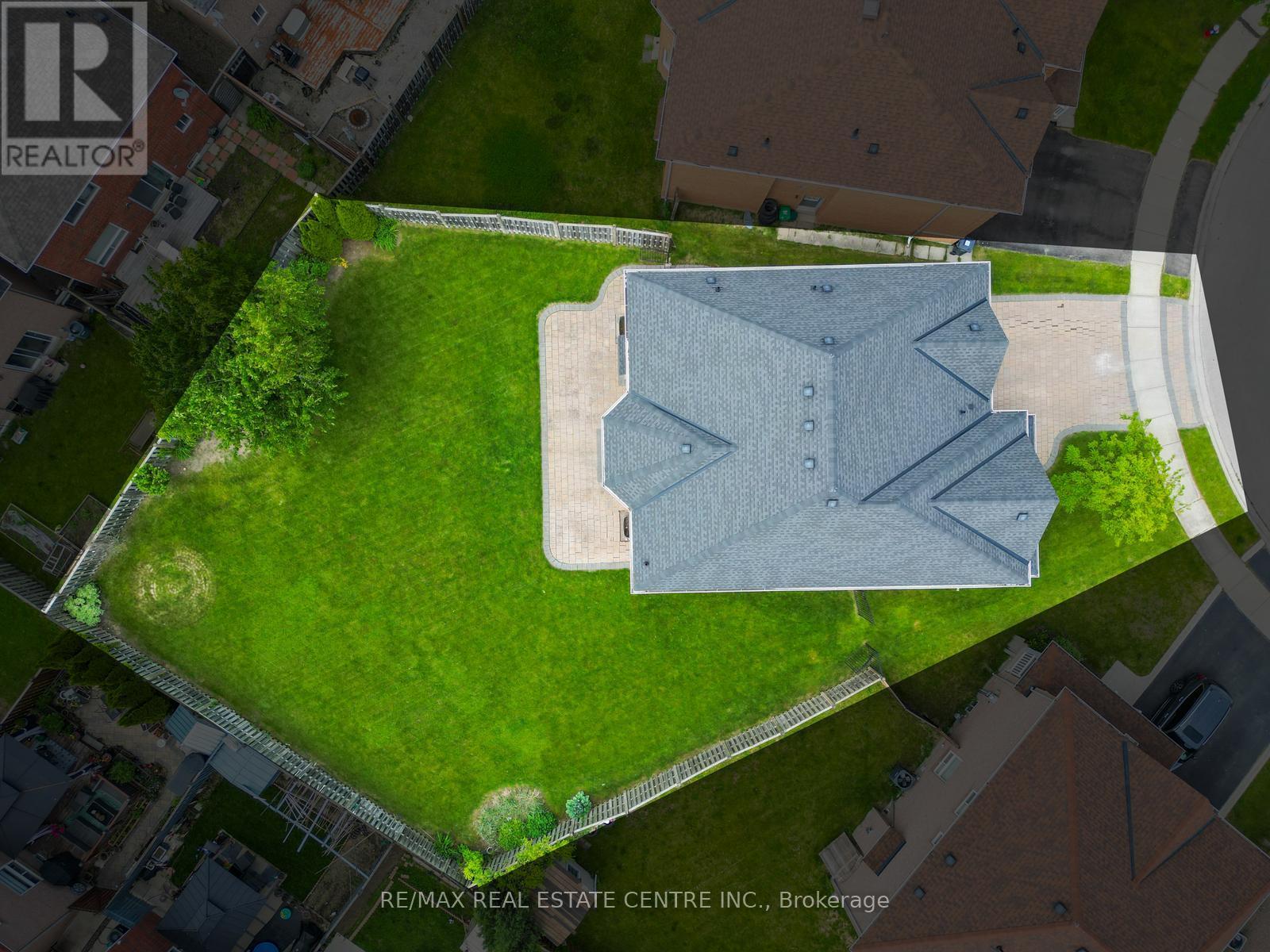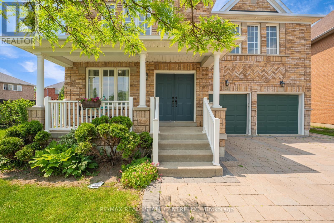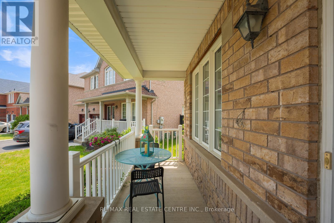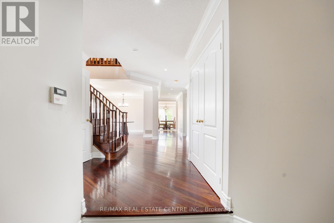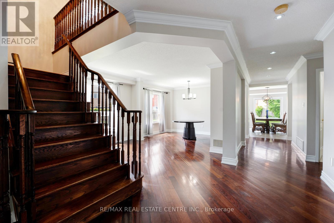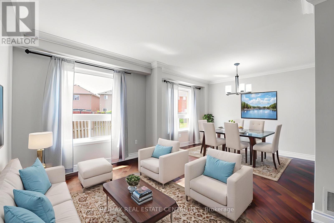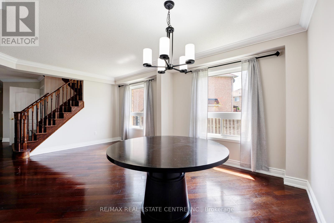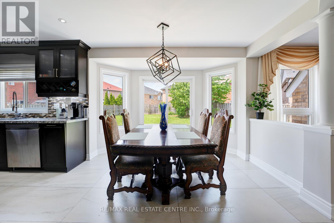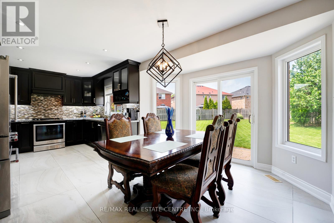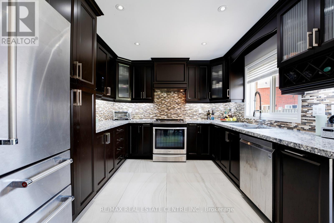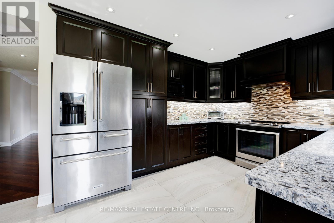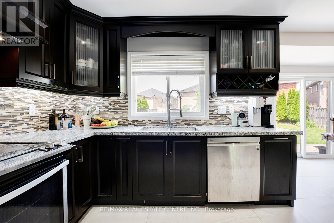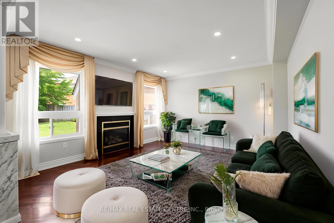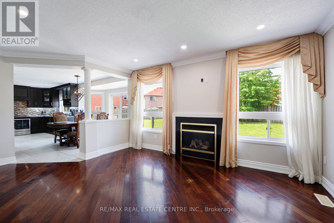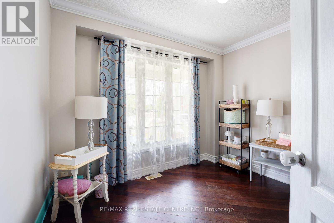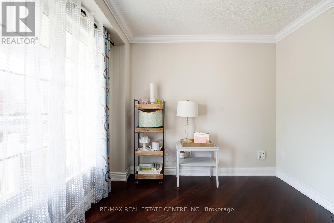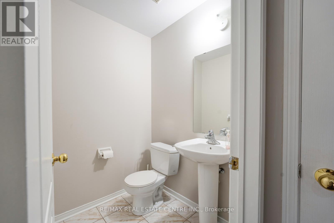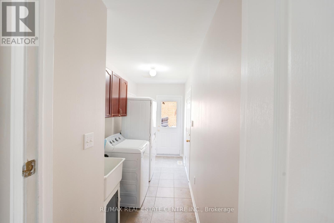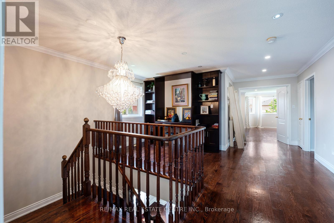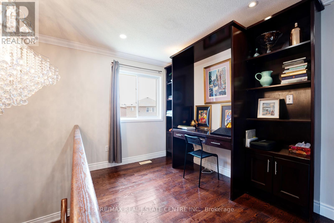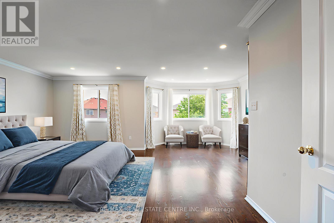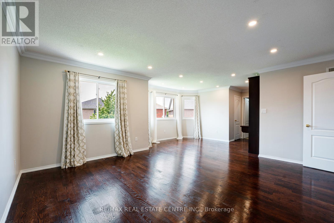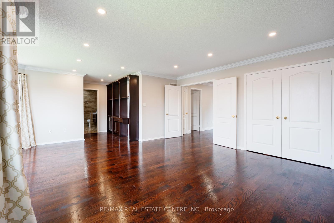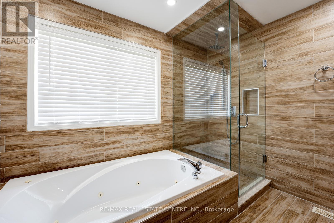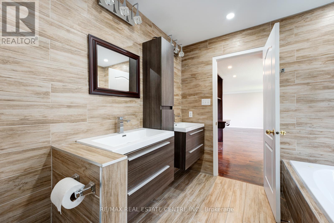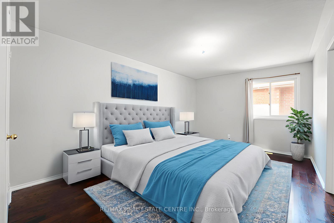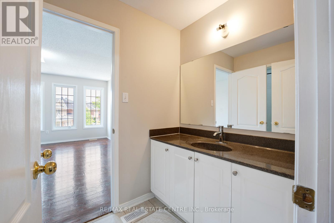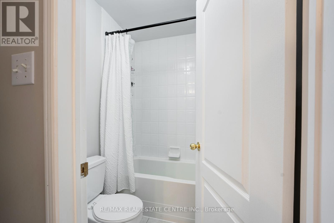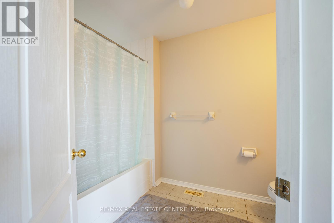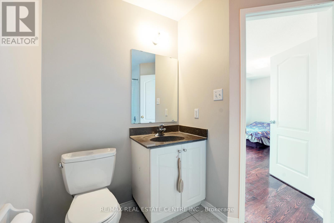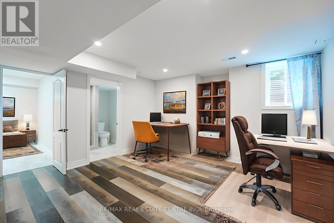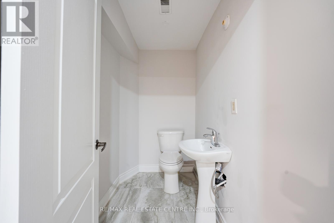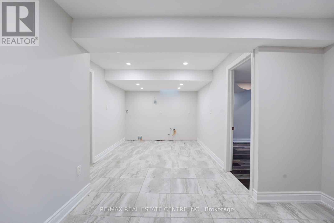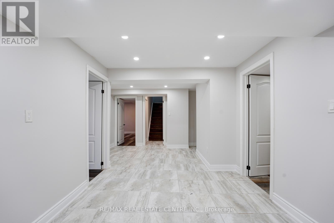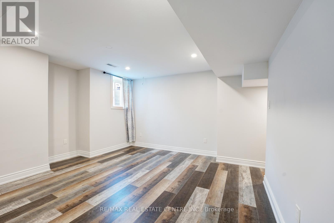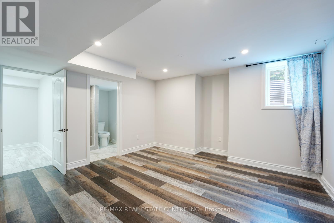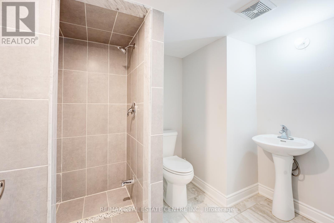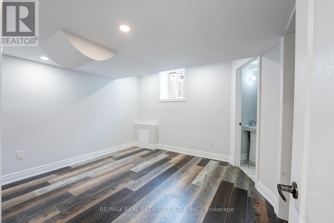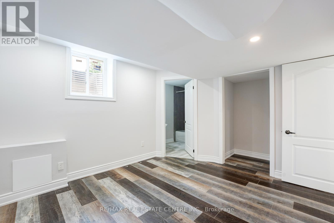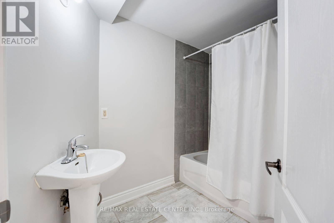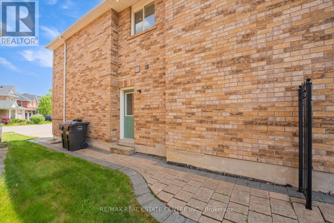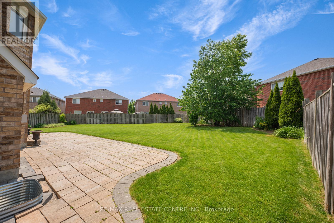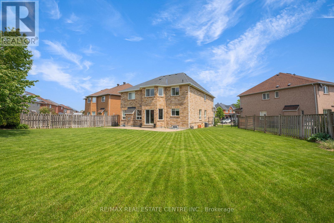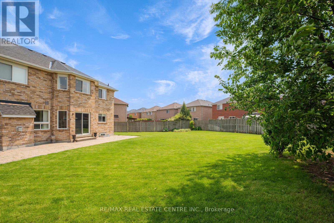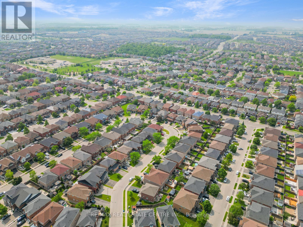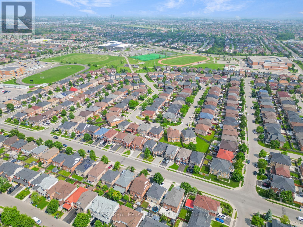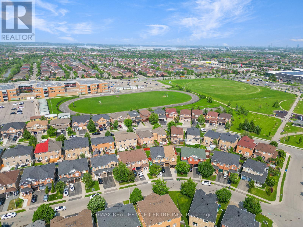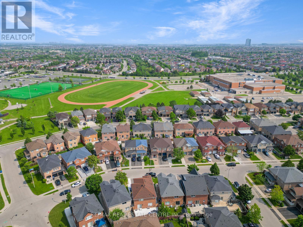6 Bedroom
6 Bathroom
3000 - 3500 sqft
Fireplace
Central Air Conditioning
Forced Air
Lawn Sprinkler
$1,300,000
Welcome to 26 Ferncastle Crescent A rare gem nestled in one of Bramptons most desirable family-friendly neighbourhoods! Boasting over 3,000 sq ft above grade, this spectacular home offers a spacious and versatile layout with **4+2 bedrooms and 7 bathrooms**, ideal for large or multi-generational families. Situated on a **massive pie-shaped lot** with an expansive backyard that stretches nearly **100 feet wide**, the outdoor space offers endless potential for entertaining, gardening, or even creating a private backyard oasis.Step inside to discover bright, open-concept living spaces with large windows, high ceilings, and elegant finishes throughout. The main floor features formal living and dining areas, a cozy family room with a fireplace, and a modern eat-in kitchen with ample cabinetry and countertop space perfect for everyday living and hosting guests. Each of the four spacious upstairs bedrooms includes access to a bathroom, offering privacy and comfort for every family member.The **fully finished basement** comes with a **separate side entrance**, two generously sized bedrooms, **2.5 bathrooms**, and a **rough-in for a kitchen** ideal for an in-law suite or rental income potential.This prime location offers unmatched convenience. You're just **steps to Cassie Campbell Community Centre**, **Fletchers Meadow Secondary School**, and **St. Edmund Campion Secondary School**, making it a perfect setting for families. Everyday essentials are right around the corner, with **FreshCo only 5 minutes away**, and **Mount Pleasant GO Station just 10 minutes** for a smooth daily commute. Enjoy close proximity to parks, playgrounds, grocery stores, and Brampton Transit, as well as easy access to major highways.Whether you're upsizing, investing, or looking for multi-family living, 26 Ferncastle Crescent is the total package spacious, well-located, and loaded with potential. Dont miss this incredible opportunity! (id:41954)
Property Details
|
MLS® Number
|
W12208554 |
|
Property Type
|
Single Family |
|
Community Name
|
Fletcher's Meadow |
|
Amenities Near By
|
Hospital, Park, Place Of Worship, Schools |
|
Community Features
|
Community Centre |
|
Features
|
Carpet Free |
|
Parking Space Total
|
6 |
|
Structure
|
Porch |
Building
|
Bathroom Total
|
6 |
|
Bedrooms Above Ground
|
4 |
|
Bedrooms Below Ground
|
2 |
|
Bedrooms Total
|
6 |
|
Age
|
16 To 30 Years |
|
Appliances
|
Water Heater |
|
Basement Development
|
Finished |
|
Basement Features
|
Separate Entrance |
|
Basement Type
|
N/a (finished) |
|
Construction Style Attachment
|
Detached |
|
Cooling Type
|
Central Air Conditioning |
|
Exterior Finish
|
Brick |
|
Fireplace Present
|
Yes |
|
Flooring Type
|
Tile, Hardwood |
|
Foundation Type
|
Concrete |
|
Half Bath Total
|
2 |
|
Heating Fuel
|
Natural Gas |
|
Heating Type
|
Forced Air |
|
Stories Total
|
2 |
|
Size Interior
|
3000 - 3500 Sqft |
|
Type
|
House |
|
Utility Water
|
Municipal Water |
Parking
Land
|
Acreage
|
No |
|
Land Amenities
|
Hospital, Park, Place Of Worship, Schools |
|
Landscape Features
|
Lawn Sprinkler |
|
Sewer
|
Sanitary Sewer |
|
Size Depth
|
148 Ft ,6 In |
|
Size Frontage
|
40 Ft ,6 In |
|
Size Irregular
|
40.5 X 148.5 Ft |
|
Size Total Text
|
40.5 X 148.5 Ft |
Rooms
| Level |
Type |
Length |
Width |
Dimensions |
|
Second Level |
Bathroom |
2.9 m |
2.7 m |
2.9 m x 2.7 m |
|
Second Level |
Bedroom 2 |
3.3 m |
5.7 m |
3.3 m x 5.7 m |
|
Second Level |
Bedroom 3 |
4.6 m |
6 m |
4.6 m x 6 m |
|
Second Level |
Bathroom |
1.55 m |
3.7 m |
1.55 m x 3.7 m |
|
Second Level |
Bedroom 4 |
2.9 m |
5 m |
2.9 m x 5 m |
|
Second Level |
Bathroom |
2.9 m |
1.45 m |
2.9 m x 1.45 m |
|
Second Level |
Den |
2.9 m |
2.2 m |
2.9 m x 2.2 m |
|
Second Level |
Primary Bedroom |
5.6 m |
7.9 m |
5.6 m x 7.9 m |
|
Basement |
Living Room |
5.4 m |
4.8 m |
5.4 m x 4.8 m |
|
Basement |
Kitchen |
6.1 m |
3 m |
6.1 m x 3 m |
|
Basement |
Bedroom |
4.3 m |
4.1 m |
4.3 m x 4.1 m |
|
Basement |
Bathroom |
2.6 m |
1.7 m |
2.6 m x 1.7 m |
|
Basement |
Bedroom 2 |
4.5 m |
3.3 m |
4.5 m x 3.3 m |
|
Basement |
Bathroom |
2.5 m |
2.2 m |
2.5 m x 2.2 m |
|
Main Level |
Foyer |
2 m |
2.15 m |
2 m x 2.15 m |
|
Main Level |
Den |
3.04 m |
2.61 m |
3.04 m x 2.61 m |
|
Main Level |
Family Room |
5.3 m |
3.62 m |
5.3 m x 3.62 m |
|
Main Level |
Dining Room |
5.3 m |
3.62 m |
5.3 m x 3.62 m |
|
Main Level |
Eating Area |
3.75 m |
3.75 m |
3.75 m x 3.75 m |
|
Main Level |
Kitchen |
2.9 m |
3.1 m |
2.9 m x 3.1 m |
|
Main Level |
Living Room |
4.2 m |
3.6 m |
4.2 m x 3.6 m |
|
Main Level |
Laundry Room |
3.9 m |
1.1 m |
3.9 m x 1.1 m |
https://www.realtor.ca/real-estate/28442872/26-ferncastle-crescent-brampton-fletchers-meadow-fletchers-meadow
