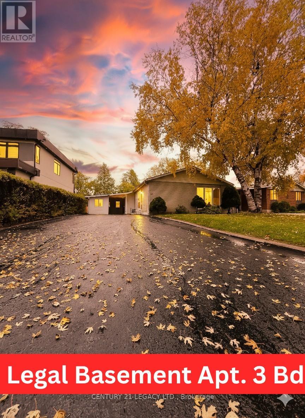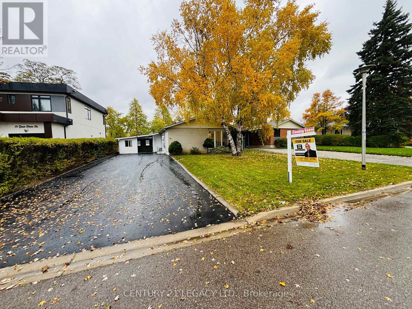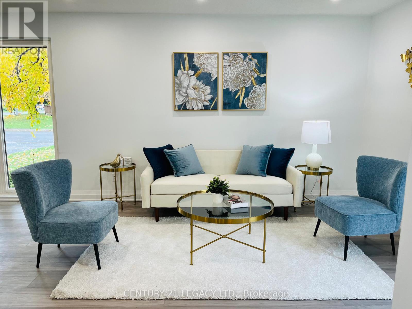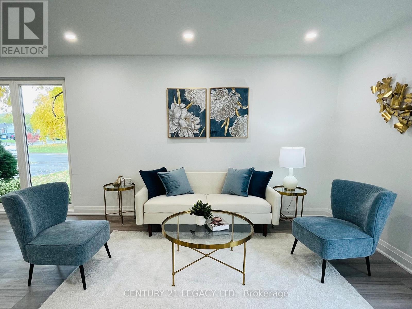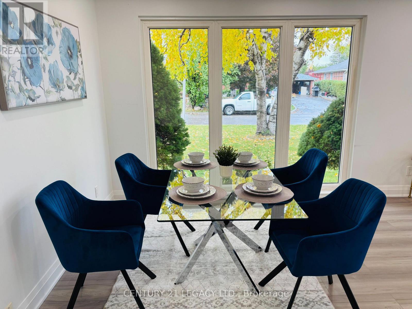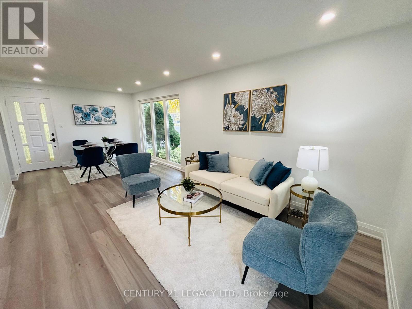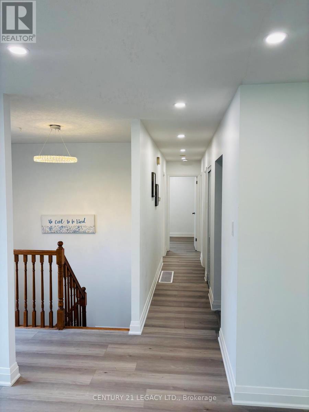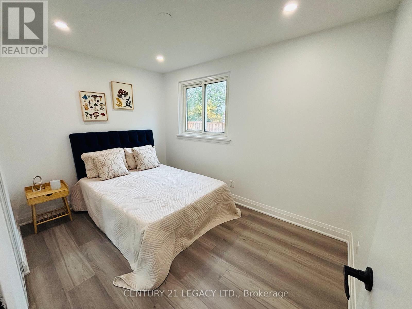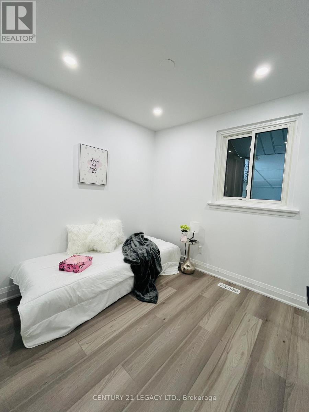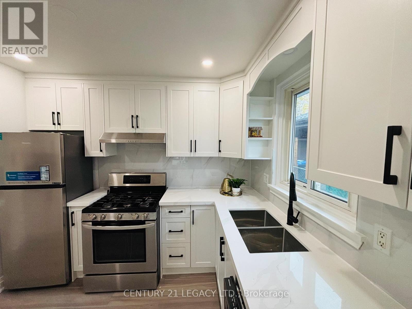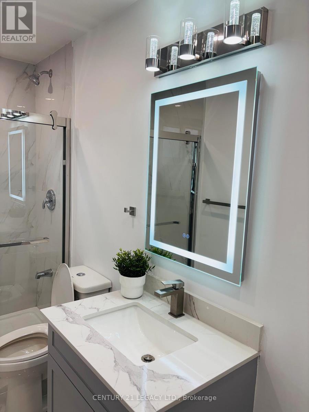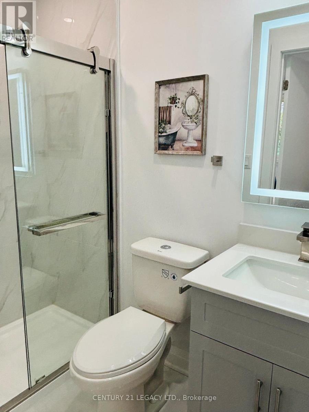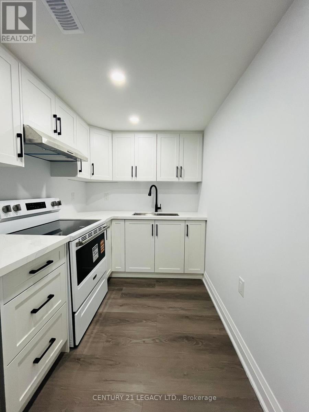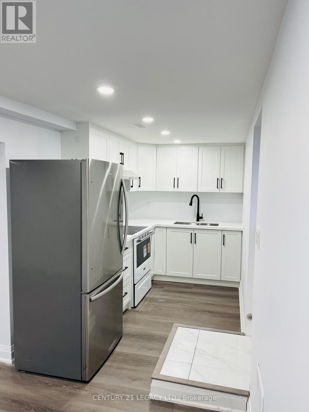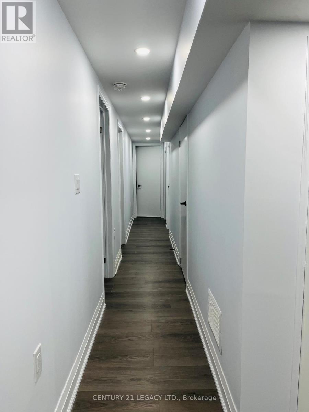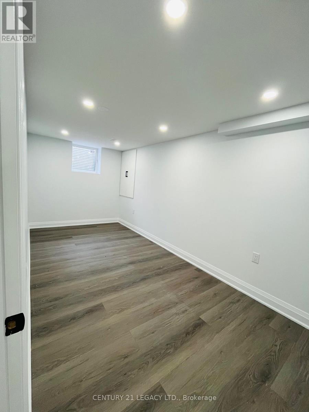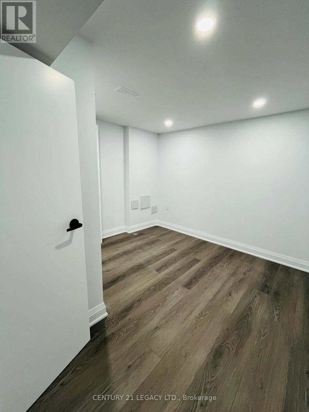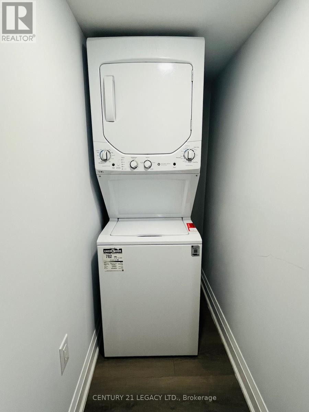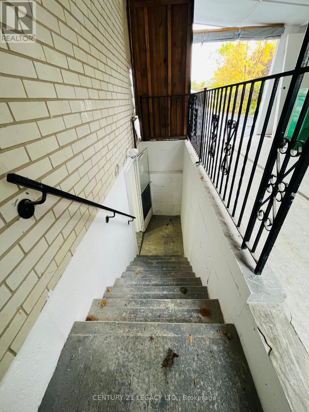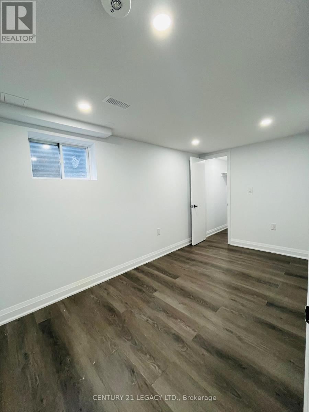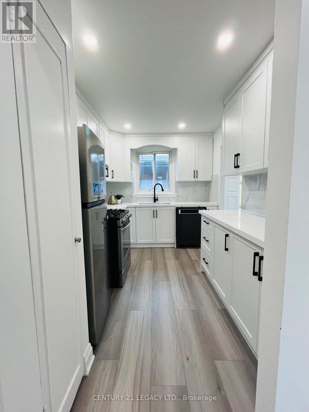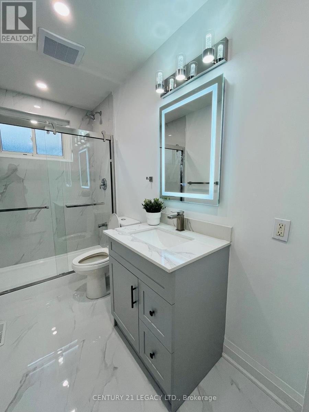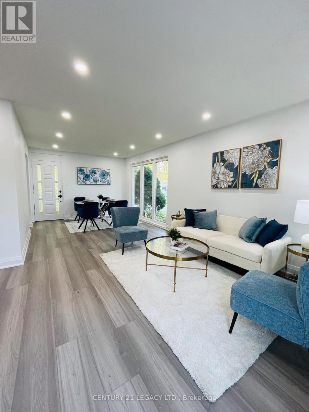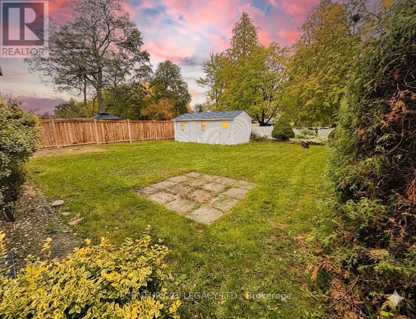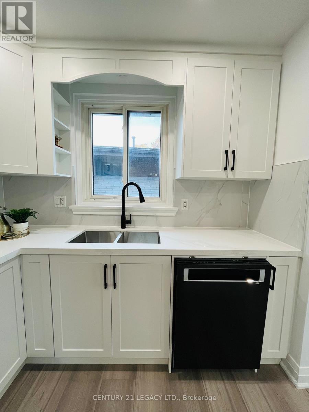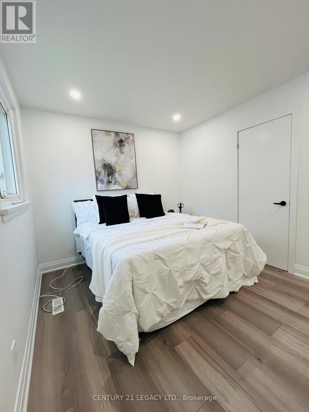6 Bedroom
3 Bathroom
700 - 1100 sqft
Bungalow
Central Air Conditioning
Forced Air
$899,999
Beautiful Detached Bungalow With Great Curb Appeal In One Of Brampton's Most Desirable Neighbourhoods! This Top-To-Bottom Renovated Home Features, Three Bedrooms, Two Full Washrooms On The Main Floor, Bright & Spacious Living/Dining With A Large Front Window Overlooking The Lush Front Lawn. Legal Basement Apartment With 3 Spacious Bedrooms, Separate Entrance, And Great Rental Income Potential - More Than Half Of The Monthly Mortgage Can Be Covered From Basement Rental! Enjoy A Huge Lot With A Generous Backyard And Expansive Front Lawn, Perfect For Outdoor Living & Family Gatherings. Extra-Long Driveway Fits Up To 6 Cars, And There's No Sidewalk! Prime Location - Just 3 Minutes Drive To Bramalea City Centre (BCC) And 3 Minutes To Bramalea GO Station. Close To Schools, Parks, Shopping, And All Amenities. Whether You're Looking To Live Or Invest, This Property Offers Incredible Value And Flexibility! (id:41954)
Property Details
|
MLS® Number
|
W12497782 |
|
Property Type
|
Single Family |
|
Community Name
|
Southgate |
|
Features
|
Carpet Free |
|
Parking Space Total
|
7 |
Building
|
Bathroom Total
|
3 |
|
Bedrooms Above Ground
|
3 |
|
Bedrooms Below Ground
|
3 |
|
Bedrooms Total
|
6 |
|
Age
|
31 To 50 Years |
|
Appliances
|
All |
|
Architectural Style
|
Bungalow |
|
Basement Features
|
Apartment In Basement, Separate Entrance |
|
Basement Type
|
N/a, N/a |
|
Construction Style Attachment
|
Detached |
|
Cooling Type
|
Central Air Conditioning |
|
Exterior Finish
|
Aluminum Siding, Brick |
|
Flooring Type
|
Ceramic, Hardwood |
|
Foundation Type
|
Unknown |
|
Heating Fuel
|
Natural Gas |
|
Heating Type
|
Forced Air |
|
Stories Total
|
1 |
|
Size Interior
|
700 - 1100 Sqft |
|
Type
|
House |
|
Utility Water
|
Municipal Water |
Parking
Land
|
Acreage
|
No |
|
Sewer
|
Sanitary Sewer |
|
Size Depth
|
120 Ft |
|
Size Frontage
|
53 Ft ,9 In |
|
Size Irregular
|
53.8 X 120 Ft |
|
Size Total Text
|
53.8 X 120 Ft |
Rooms
| Level |
Type |
Length |
Width |
Dimensions |
|
Main Level |
Kitchen |
3.51 m |
2.52 m |
3.51 m x 2.52 m |
|
Main Level |
Living Room |
3.37 m |
3.55 m |
3.37 m x 3.55 m |
|
Main Level |
Dining Room |
3.57 m |
3.37 m |
3.57 m x 3.37 m |
|
Main Level |
Primary Bedroom |
3.55 m |
3.54 m |
3.55 m x 3.54 m |
|
Main Level |
Bedroom 2 |
2.56 m |
2.54 m |
2.56 m x 2.54 m |
|
Main Level |
Bedroom 3 |
2.61 m |
2.53 m |
2.61 m x 2.53 m |
https://www.realtor.ca/real-estate/29055516/26-epsom-downs-drive-brampton-southgate-southgate
