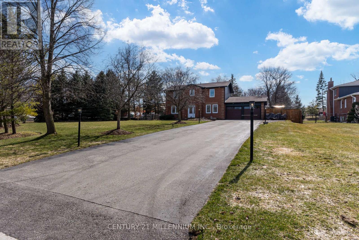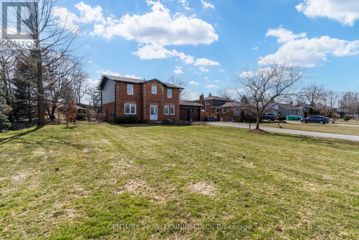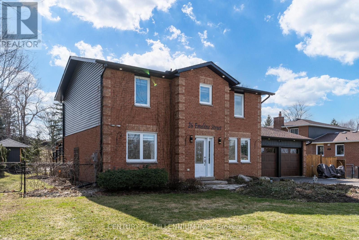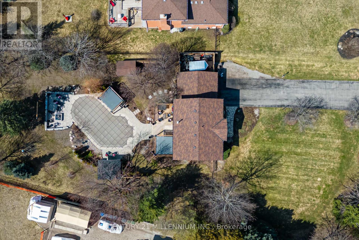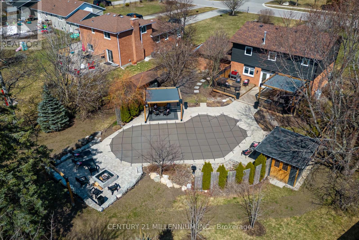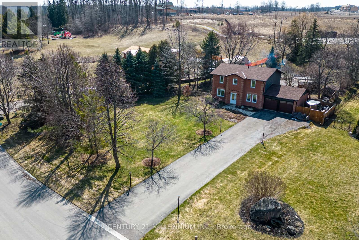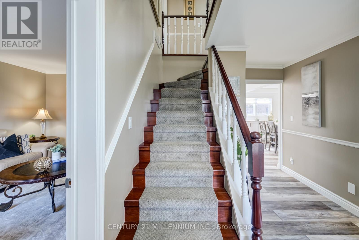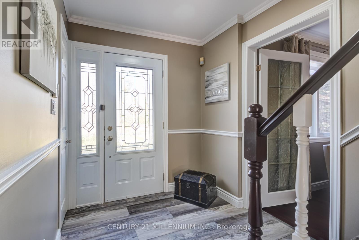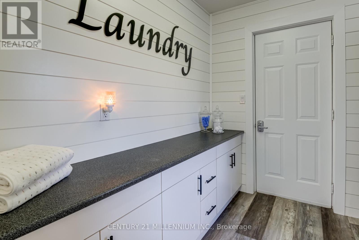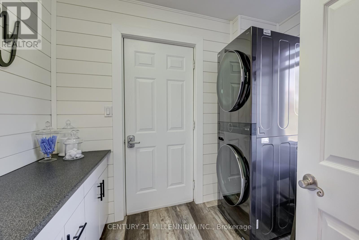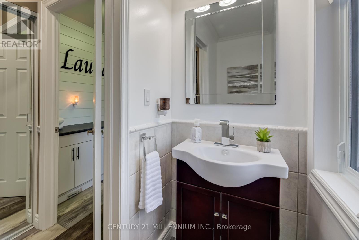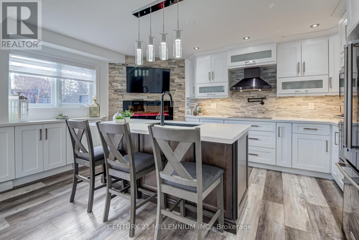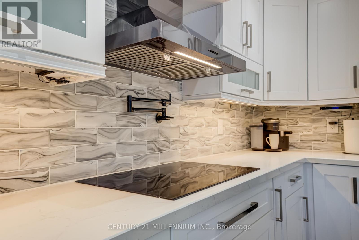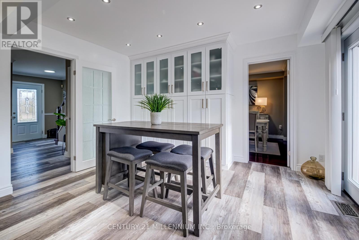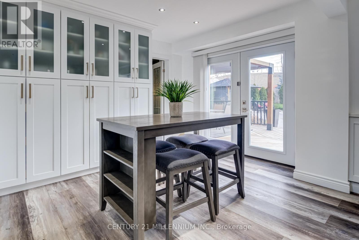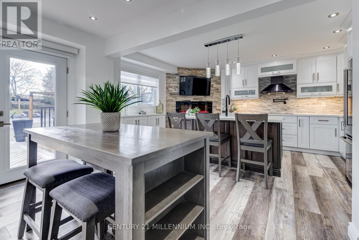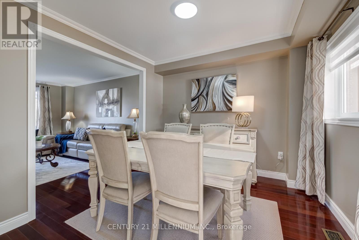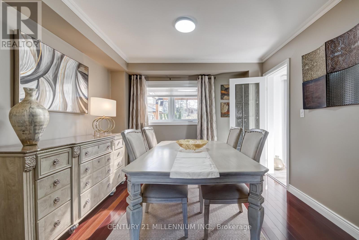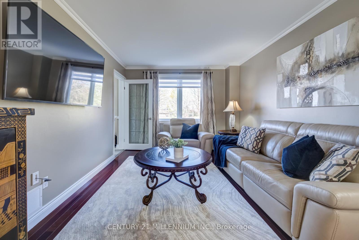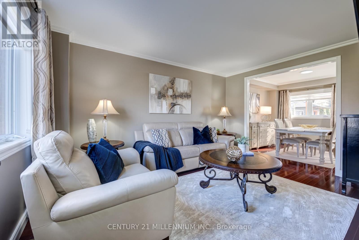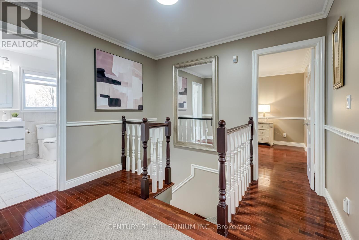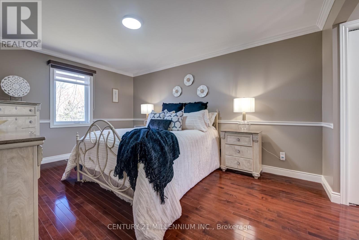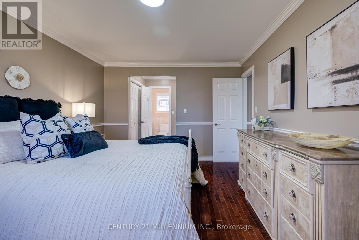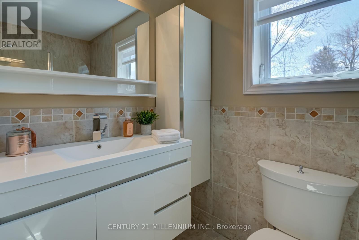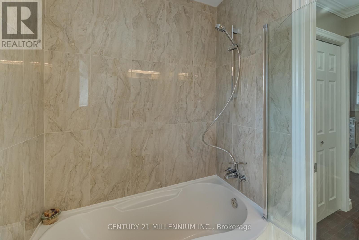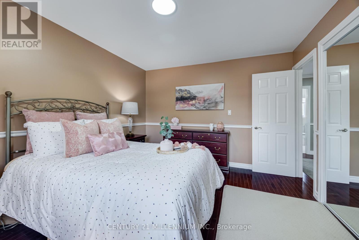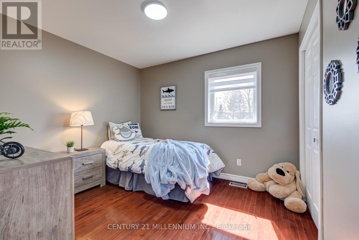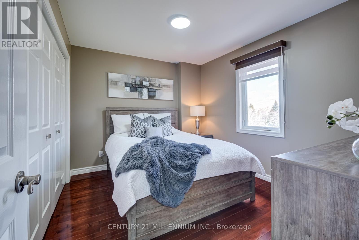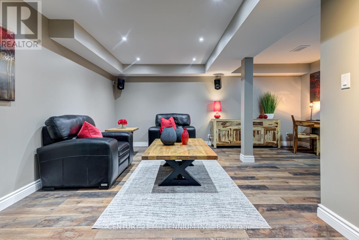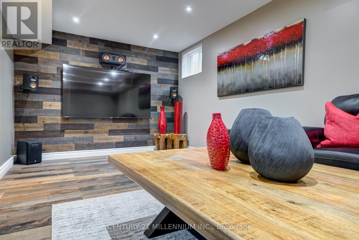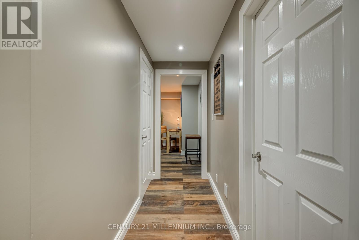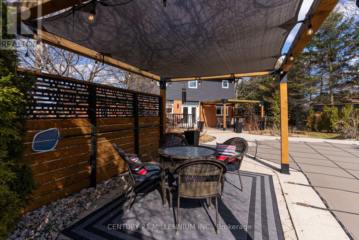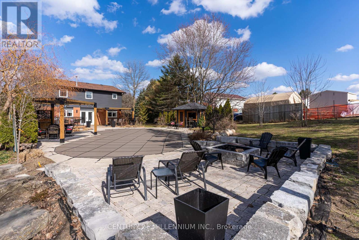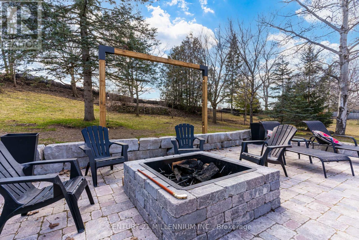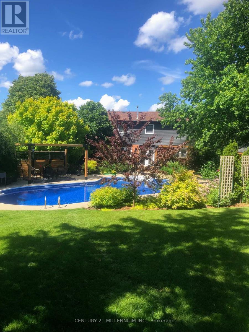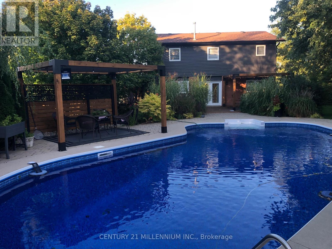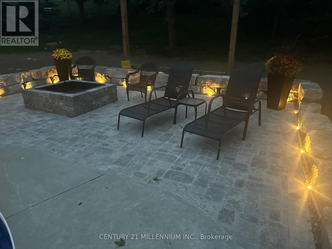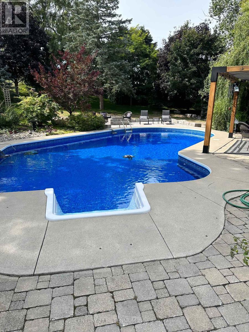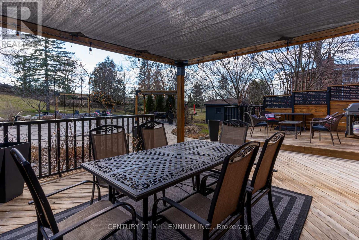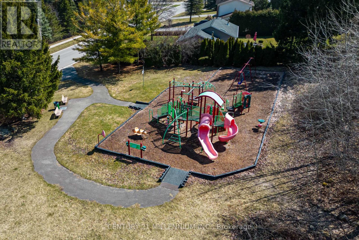26 Emeline St Caledon, Ontario L7K 0C7
$1,389,000
Welcome to your dream home in ALTON! This beautiful four-bedroom, 3 bathroom home has everything you could want.Inside, the kitchen is modern and perfect for cooking or entertaining. Outside, there's a lovely swimming pool for hot days, and a cozy firepit area for cool evenings. Plus, there's even an outdoor movie theatre for fun nights with friends and family. With lots of space inside and outside, including a big driveway for parking, this home is perfect for gatherings and relaxation. **** EXTRAS **** known for low taxes and big lots, this home offers luxury living in a great community with parks, schools, and golf nearby.Don't miss your chance to make this amazing home yours! Schedule a showing today and start living your dream life. (id:41954)
Open House
This property has open houses!
2:00 pm
Ends at:4:00 pm
Property Details
| MLS® Number | W8182780 |
| Property Type | Single Family |
| Community Name | Alton |
| Amenities Near By | Hospital, Park, Schools |
| Features | Conservation/green Belt |
| Parking Space Total | 12 |
| Pool Type | Inground Pool |
Building
| Bathroom Total | 3 |
| Bedrooms Above Ground | 4 |
| Bedrooms Total | 4 |
| Basement Development | Finished |
| Basement Type | N/a (finished) |
| Construction Style Attachment | Detached |
| Cooling Type | Central Air Conditioning |
| Exterior Finish | Brick, Vinyl Siding |
| Fireplace Present | Yes |
| Heating Fuel | Natural Gas |
| Heating Type | Forced Air |
| Stories Total | 2 |
| Type | House |
Parking
| Garage |
Land
| Acreage | No |
| Land Amenities | Hospital, Park, Schools |
| Sewer | Septic System |
| Size Irregular | 150.53 X 286.38 Ft ; 281.66 X 70.61 X 286.38 X127.36x 23.17 |
| Size Total Text | 150.53 X 286.38 Ft ; 281.66 X 70.61 X 286.38 X127.36x 23.17 |
Rooms
| Level | Type | Length | Width | Dimensions |
|---|---|---|---|---|
| Second Level | Bedroom | 3.53 m | 4.95 m | 3.53 m x 4.95 m |
| Second Level | Bedroom 2 | 3.33 m | 3.14 m | 3.33 m x 3.14 m |
| Second Level | Bedroom 3 | 3.53 m | 4.28 m | 3.53 m x 4.28 m |
| Second Level | Bedroom 4 | 3.53 m | 3.16 m | 3.53 m x 3.16 m |
| Lower Level | Recreational, Games Room | 5.83 m | 6.31 m | 5.83 m x 6.31 m |
| Lower Level | Other | 3.51 m | 4.7 m | 3.51 m x 4.7 m |
| Main Level | Living Room | 3.38 m | 4.7 m | 3.38 m x 4.7 m |
| Main Level | Dining Room | 3.38 m | 3.34 m | 3.38 m x 3.34 m |
| Main Level | Eating Area | 3.04 m | 4.16 m | 3.04 m x 4.16 m |
| Main Level | Kitchen | 3.5 m | 5.29 m | 3.5 m x 5.29 m |
| Main Level | Laundry Room | 2.29 m | 2.74 m | 2.29 m x 2.74 m |
| Main Level | Foyer | 9.5 m | 4 m | 9.5 m x 4 m |
https://www.realtor.ca/real-estate/26682729/26-emeline-st-caledon-alton
Interested?
Contact us for more information
