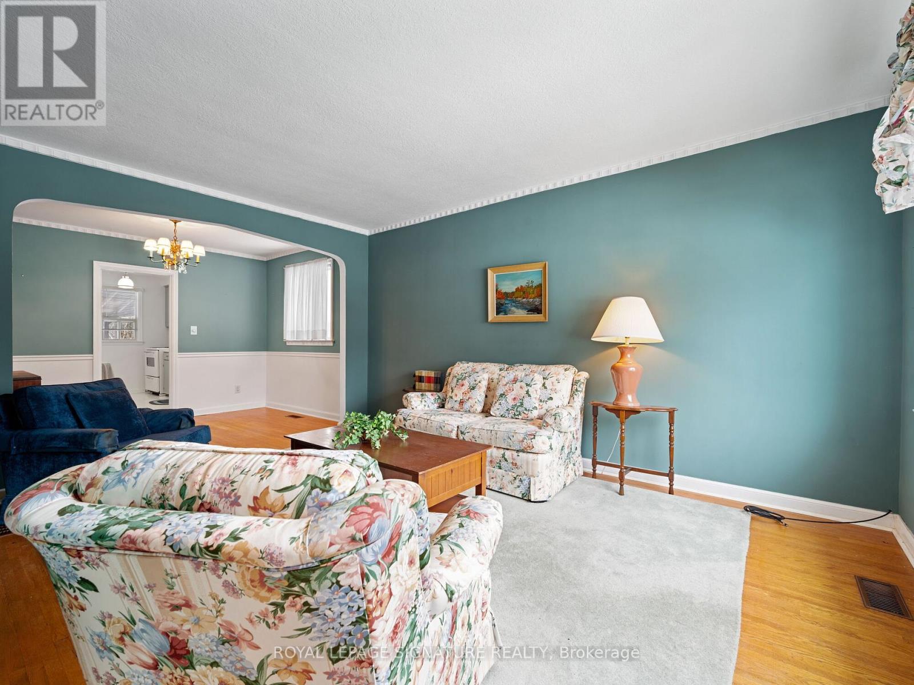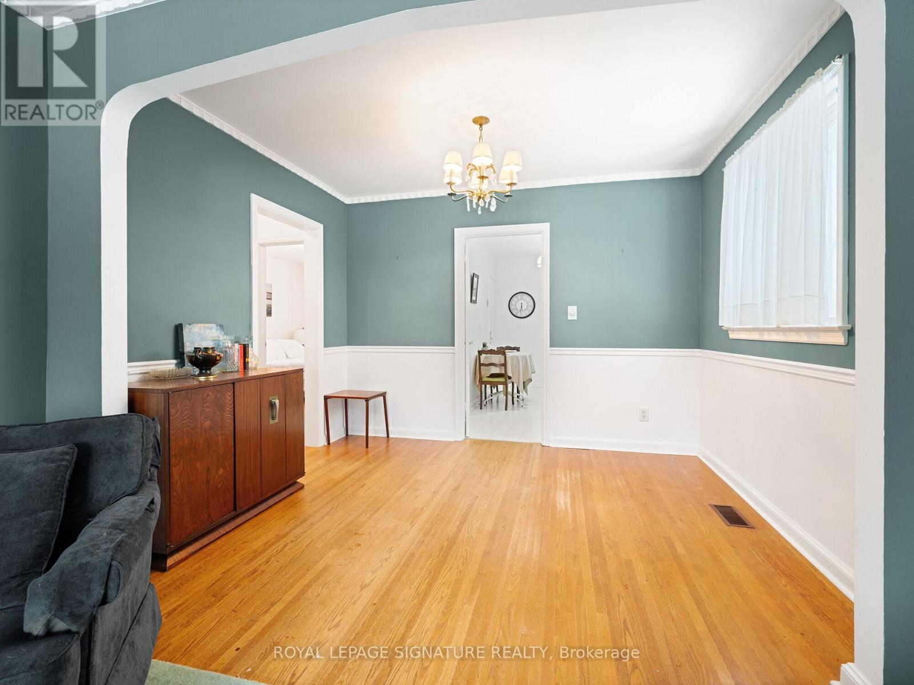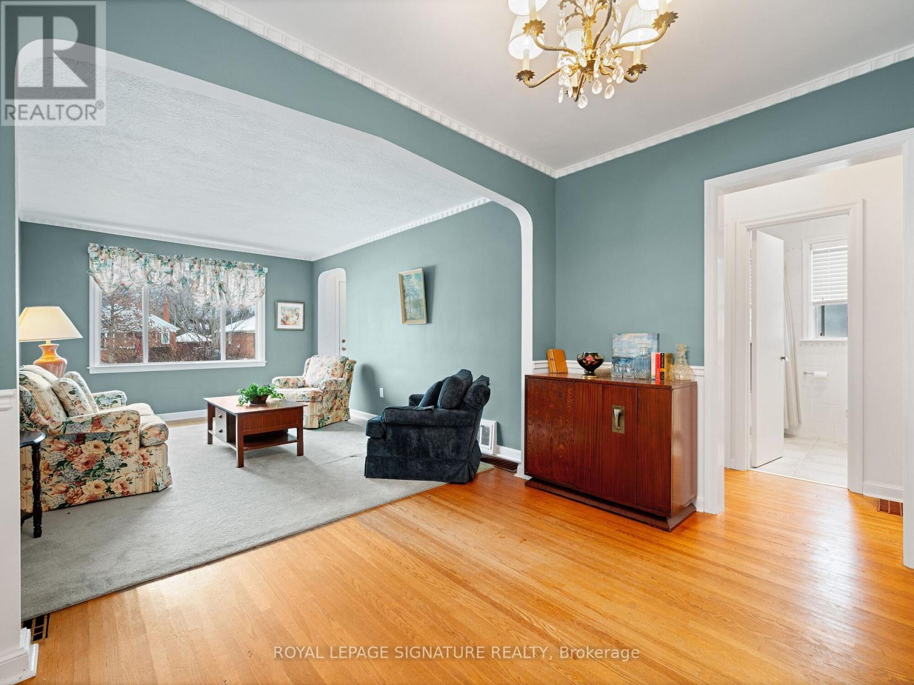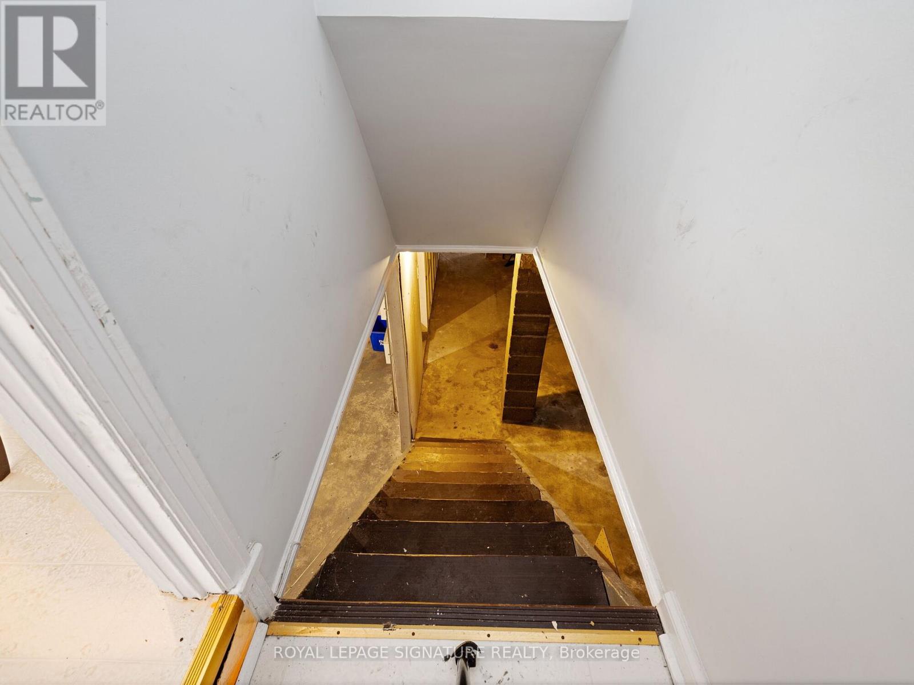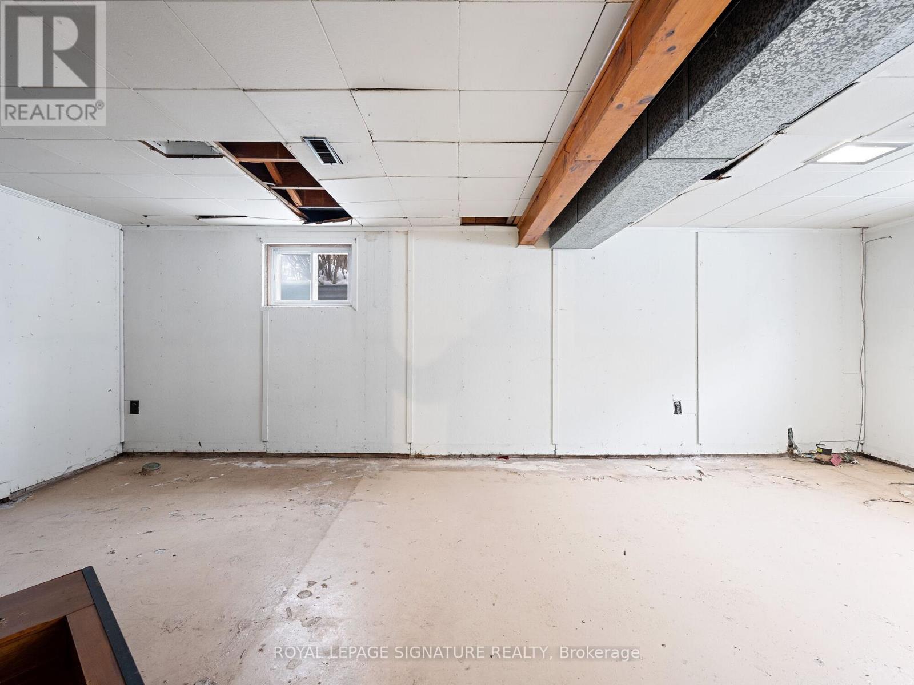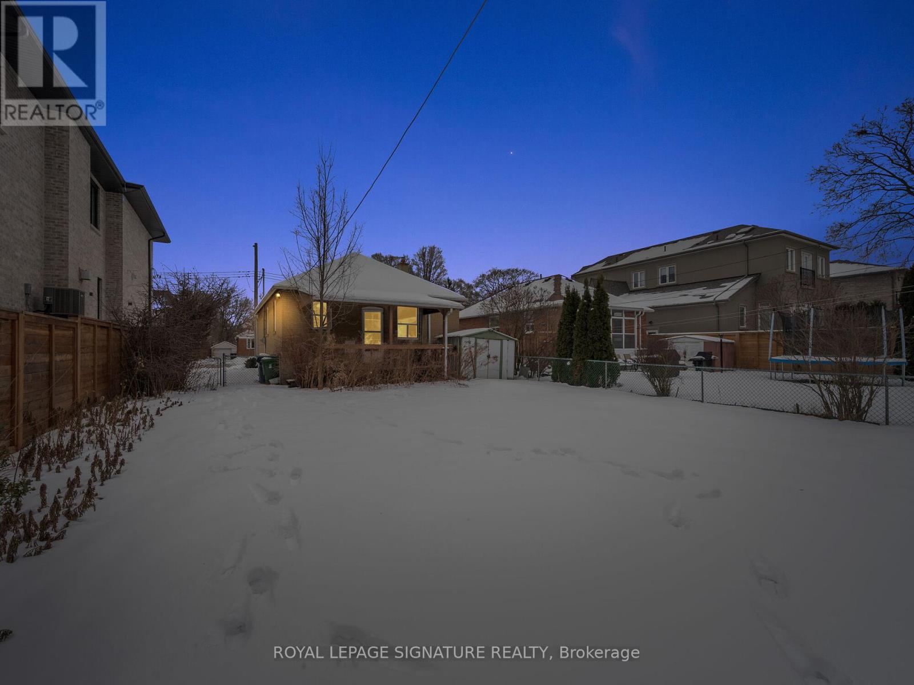2 Bedroom
1 Bathroom
Bungalow
Central Air Conditioning
Forced Air
$1,119,900
This well-maintained, charming move-in-ready home is ideal for down-sizers or investors. Situated on a large, pool-sized lot, it offers incredible potential for redevelopment ideal for builders or those looking to create a custom dream home. Investors will appreciate its strong rental appeal, whether as a long-term investment or a short-term rental while securing building approvals. Featuring 2 bedrooms, 1 bathroom, and parking for three vehicles, this home also boasts an unfinished basement with a separate entrance providing the potential for additional income. Located in a desirable neighbourhood with top-rated schools, excellent shopping, and diverse dining options, it offers convenient access to downtown and the airport. This property comes with an approved building permit, making it a prime opportunity for those ready to take the next step in development or investment. located in a great school district (Norseman, Castle bar, Holy Angels, BA, ESA etc.) close to highways Gardiner Expressway/QEW/427. Conveniently located close to shops, parks, restaurants, TTC and Sherway Gardens w/quick commute to downtown. (id:41954)
Open House
This property has open houses!
Starts at:
2:00 pm
Ends at:
4:00 pm
Property Details
|
MLS® Number
|
W11973078 |
|
Property Type
|
Single Family |
|
Community Name
|
Stonegate-Queensway |
|
Amenities Near By
|
Park, Place Of Worship, Public Transit, Schools |
|
Parking Space Total
|
3 |
|
Structure
|
Shed |
Building
|
Bathroom Total
|
1 |
|
Bedrooms Above Ground
|
2 |
|
Bedrooms Total
|
2 |
|
Appliances
|
Dryer, Refrigerator, Stove, Washer |
|
Architectural Style
|
Bungalow |
|
Basement Development
|
Unfinished |
|
Basement Type
|
Full (unfinished) |
|
Construction Style Attachment
|
Detached |
|
Cooling Type
|
Central Air Conditioning |
|
Exterior Finish
|
Brick |
|
Fire Protection
|
Smoke Detectors |
|
Flooring Type
|
Linoleum, Hardwood, Concrete |
|
Heating Fuel
|
Natural Gas |
|
Heating Type
|
Forced Air |
|
Stories Total
|
1 |
|
Type
|
House |
|
Utility Water
|
Municipal Water |
Land
|
Acreage
|
No |
|
Fence Type
|
Fenced Yard |
|
Land Amenities
|
Park, Place Of Worship, Public Transit, Schools |
|
Sewer
|
Sanitary Sewer |
|
Size Depth
|
133 Ft ,2 In |
|
Size Frontage
|
41 Ft |
|
Size Irregular
|
41.05 X 133.18 Ft |
|
Size Total Text
|
41.05 X 133.18 Ft |
Rooms
| Level |
Type |
Length |
Width |
Dimensions |
|
Second Level |
Bedroom 2 |
5.03 m |
3.96 m |
5.03 m x 3.96 m |
|
Lower Level |
Loft |
3.94 m |
7.74 m |
3.94 m x 7.74 m |
|
Lower Level |
Other |
6.37 m |
5.99 m |
6.37 m x 5.99 m |
|
Lower Level |
Laundry Room |
2.33 m |
5.09 m |
2.33 m x 5.09 m |
|
Main Level |
Foyer |
1.29 m |
1.25 m |
1.29 m x 1.25 m |
|
Main Level |
Living Room |
3.32 m |
4.69 m |
3.32 m x 4.69 m |
|
Main Level |
Dining Room |
3.32 m |
2.49 m |
3.32 m x 2.49 m |
|
Main Level |
Kitchen |
2.33 m |
3.82 m |
2.33 m x 3.82 m |
|
Main Level |
Primary Bedroom |
2.95 m |
3.5 m |
2.95 m x 3.5 m |
|
Main Level |
Bedroom 2 |
2.92 m |
3.95 m |
2.92 m x 3.95 m |
Utilities
|
Cable
|
Installed |
|
Sewer
|
Installed |
https://www.realtor.ca/real-estate/27916208/26-edgecroft-road-toronto-stonegate-queensway-stonegate-queensway




