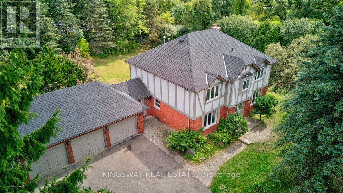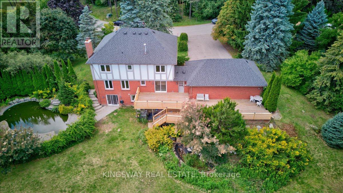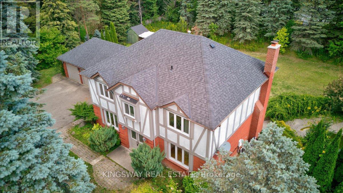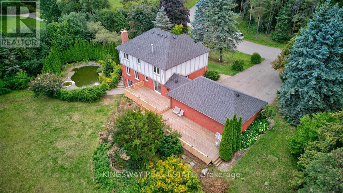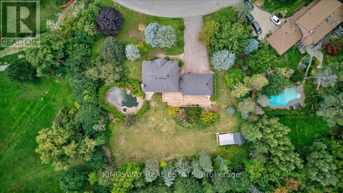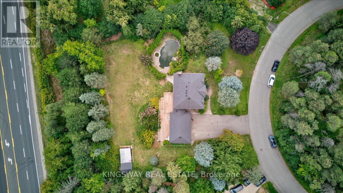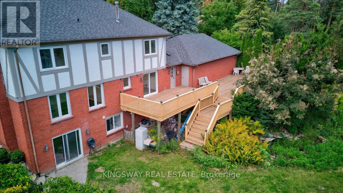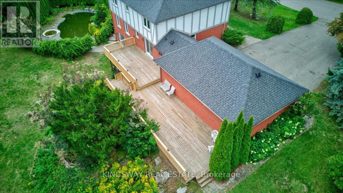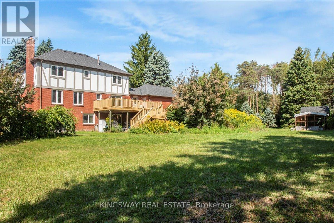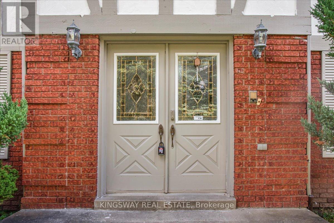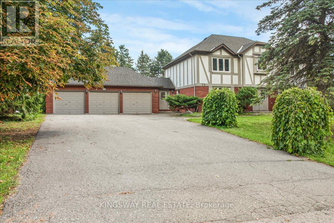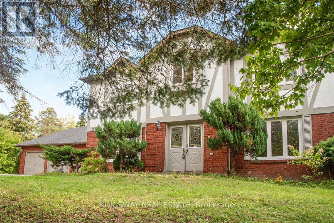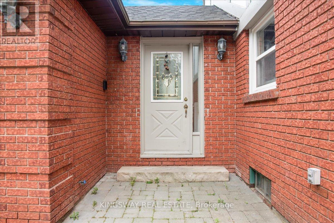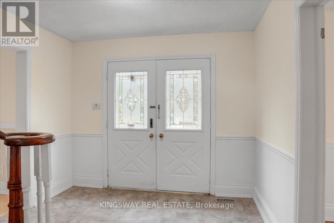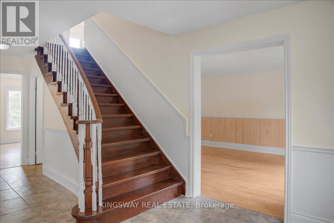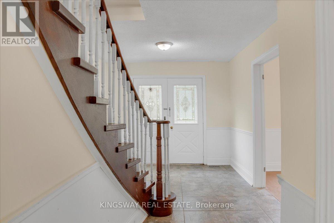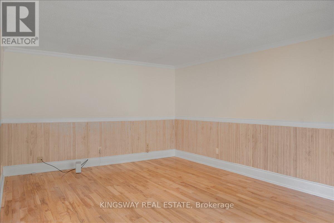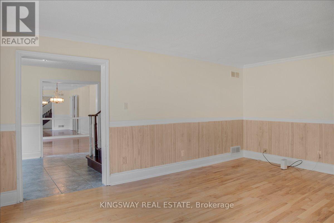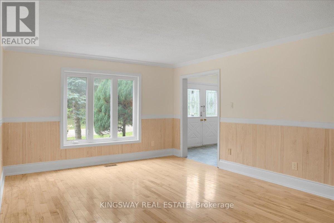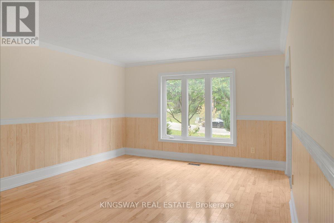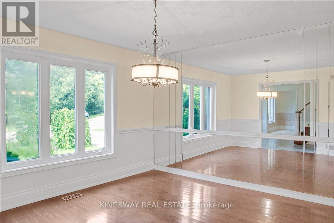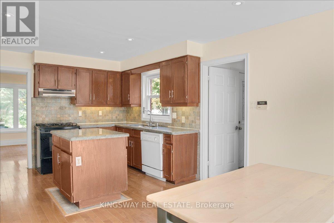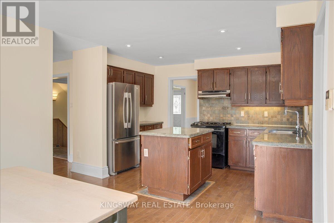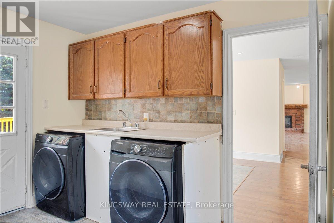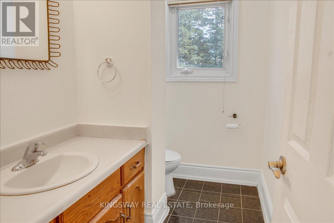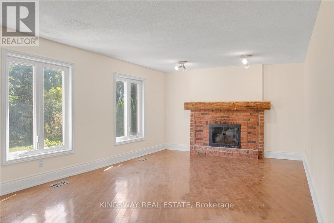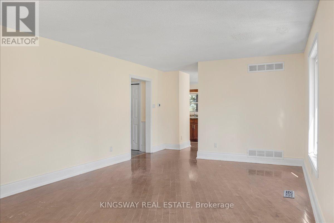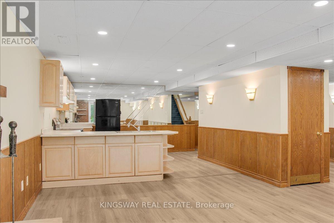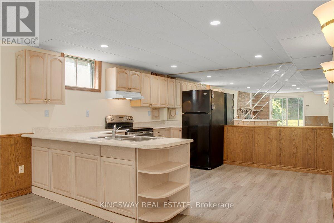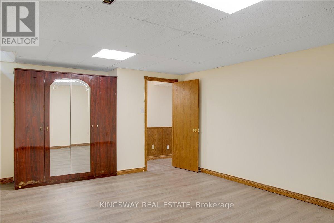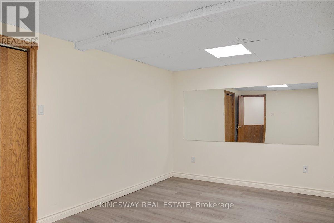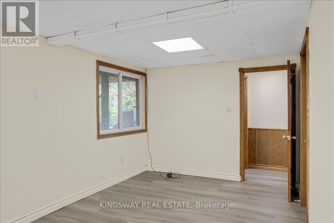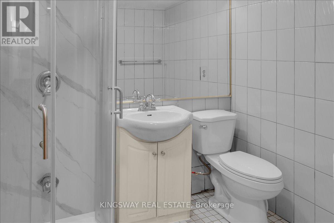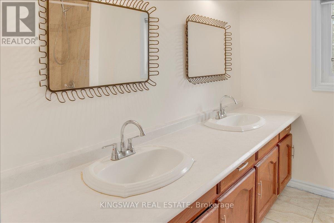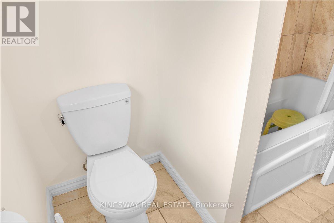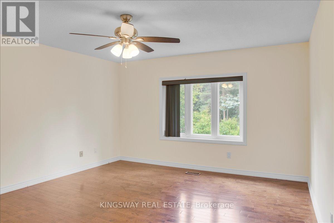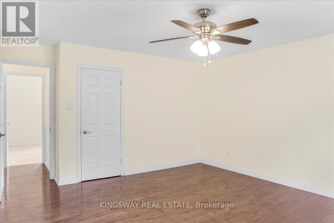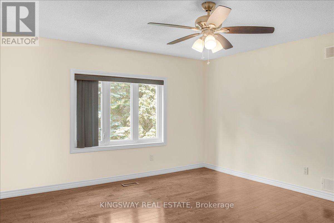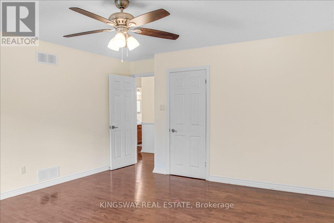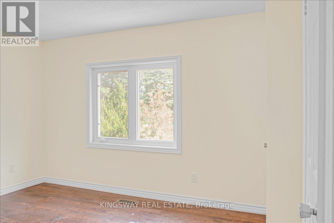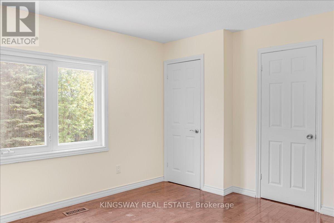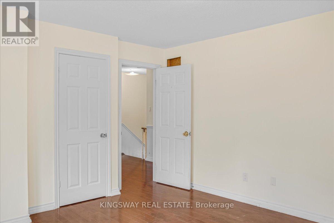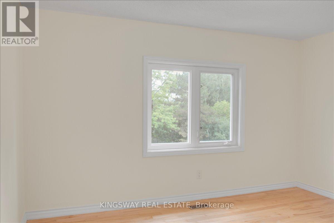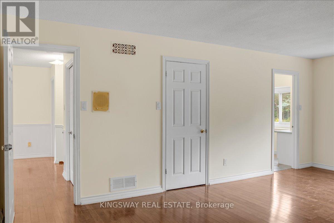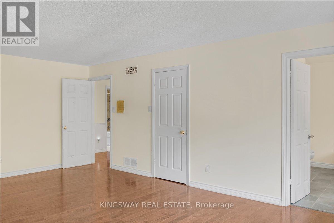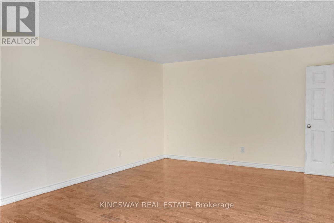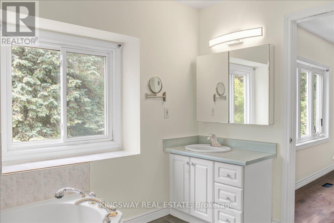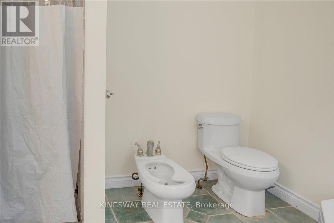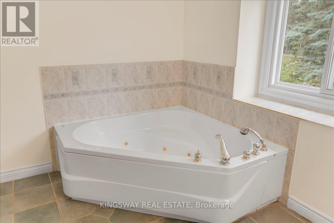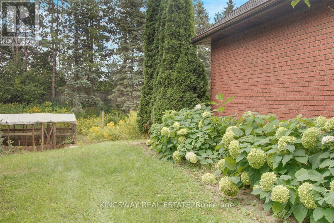26 Cynthia Crescent Richmond Hill (Oak Ridges), Ontario L4E 2P8
6 Bedroom
5 Bathroom
2500 - 3000 sqft
Fireplace
Inground Pool, Outdoor Pool
Central Air Conditioning
Forced Air
$2,888,888
Beautiful Tudor Style Home on approx. 1 acre of land in the prestigious & Exclusive Sought After Enclave of "Beaufort Hills Estate" in Upper Richmond Hill. Spectacular Inground Heated Salt Water Pool W/Spa, Gorgeous Land scaping & Surrounded by Tall Cedar Hedges for Privacy. This property comes with 3 car garage, lots of mature trees, extra large 2-Tier Cedar Deck for your summer entertainment. Property sold "as is where is" (id:41954)
Property Details
| MLS® Number | N12396065 |
| Property Type | Single Family |
| Community Name | Oak Ridges |
| Equipment Type | Water Heater |
| Parking Space Total | 10 |
| Pool Type | Inground Pool, Outdoor Pool |
| Rental Equipment Type | Water Heater |
| Structure | Deck |
Building
| Bathroom Total | 5 |
| Bedrooms Above Ground | 4 |
| Bedrooms Below Ground | 2 |
| Bedrooms Total | 6 |
| Amenities | Fireplace(s) |
| Basement Development | Finished |
| Basement Features | Walk Out |
| Basement Type | N/a (finished) |
| Construction Style Attachment | Detached |
| Cooling Type | Central Air Conditioning |
| Exterior Finish | Brick, Stucco |
| Fireplace Present | Yes |
| Flooring Type | Hardwood |
| Foundation Type | Concrete |
| Half Bath Total | 1 |
| Heating Fuel | Natural Gas |
| Heating Type | Forced Air |
| Stories Total | 2 |
| Size Interior | 2500 - 3000 Sqft |
| Type | House |
| Utility Water | Municipal Water |
Parking
| Attached Garage | |
| Garage |
Land
| Acreage | No |
| Sewer | Sanitary Sewer |
| Size Depth | 215 Ft |
| Size Frontage | 154 Ft ,7 In |
| Size Irregular | 154.6 X 215 Ft |
| Size Total Text | 154.6 X 215 Ft|1/2 - 1.99 Acres |
| Zoning Description | Ru |
Rooms
| Level | Type | Length | Width | Dimensions |
|---|---|---|---|---|
| Second Level | Primary Bedroom | 5.97 m | 4.17 m | 5.97 m x 4.17 m |
| Second Level | Bedroom 2 | 4.52 m | 4.1 m | 4.52 m x 4.1 m |
| Second Level | Bedroom 3 | 4.15 m | 3.7 m | 4.15 m x 3.7 m |
| Second Level | Bedroom 4 | 4.04 m | 3.77 m | 4.04 m x 3.77 m |
| Basement | Bedroom | 5 m | 3.85 m | 5 m x 3.85 m |
| Basement | Bedroom | 4.8 m | 2.93 m | 4.8 m x 2.93 m |
| Basement | Family Room | 3.86 m | 5.83 m | 3.86 m x 5.83 m |
| Main Level | Living Room | 5.34 m | 3.92 m | 5.34 m x 3.92 m |
| Main Level | Dining Room | 3.95 m | 3.65 m | 3.95 m x 3.65 m |
| Main Level | Family Room | 6.1 m | 3.86 m | 6.1 m x 3.86 m |
| Main Level | Kitchen | 5.7 m | 3.3 m | 5.7 m x 3.3 m |
| Main Level | Laundry Room | 2.2 m | 3.3 m | 2.2 m x 3.3 m |
https://www.realtor.ca/real-estate/28846610/26-cynthia-crescent-richmond-hill-oak-ridges-oak-ridges
Interested?
Contact us for more information
