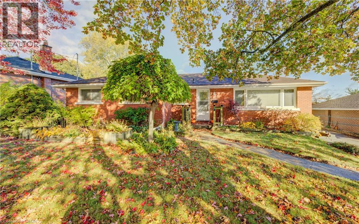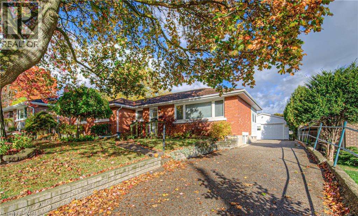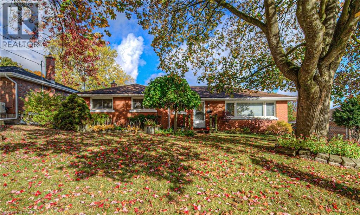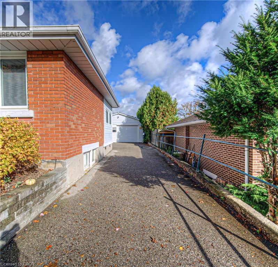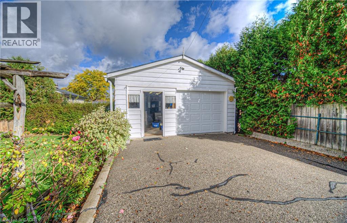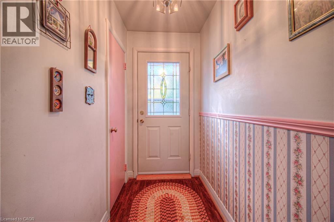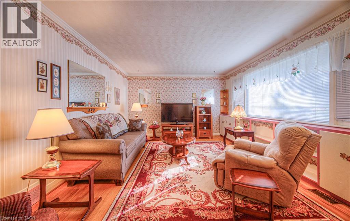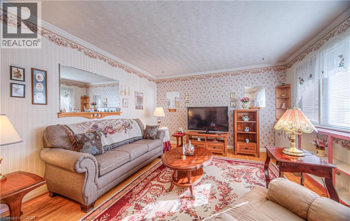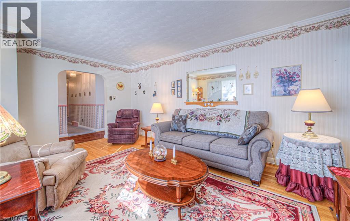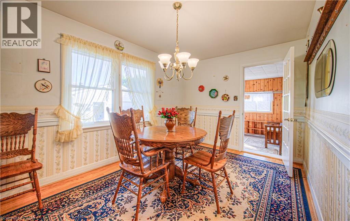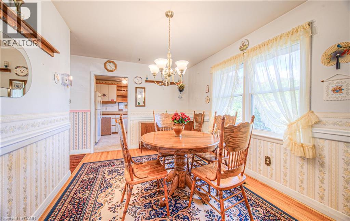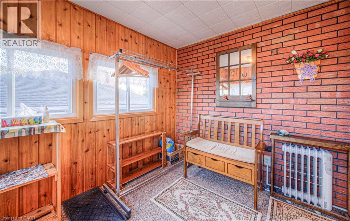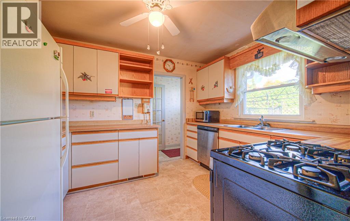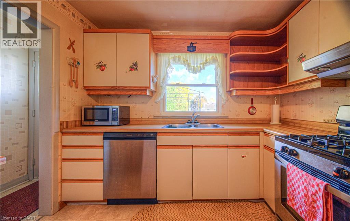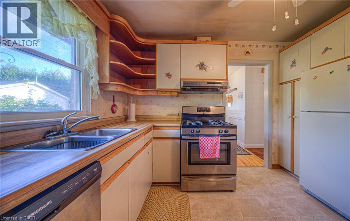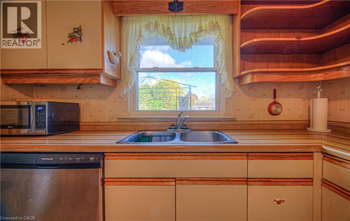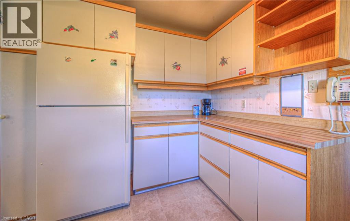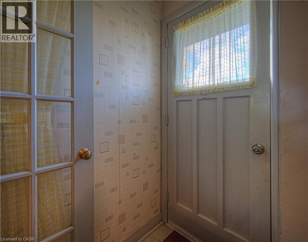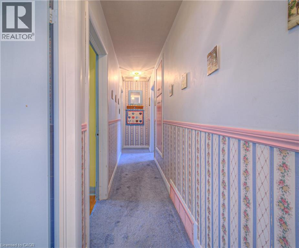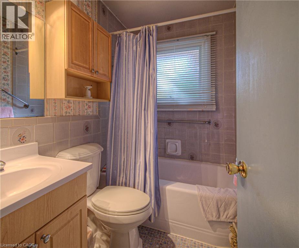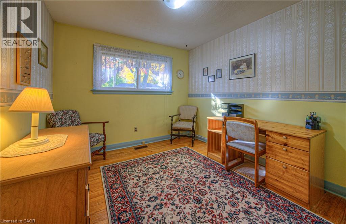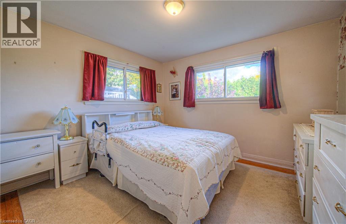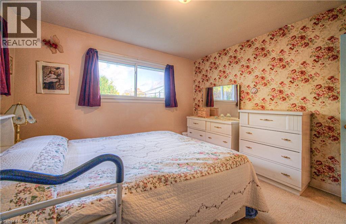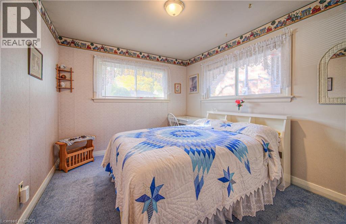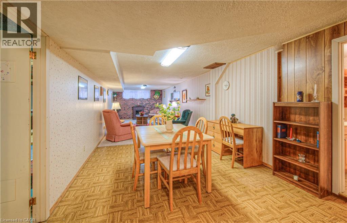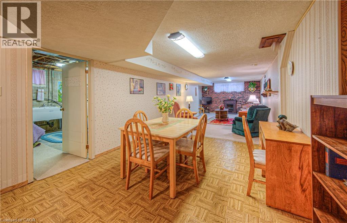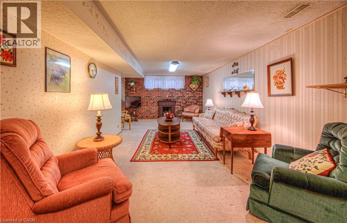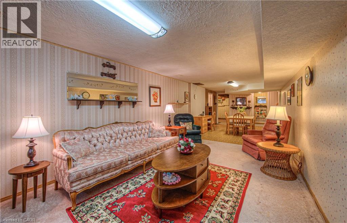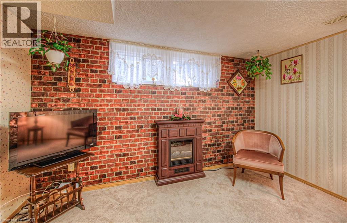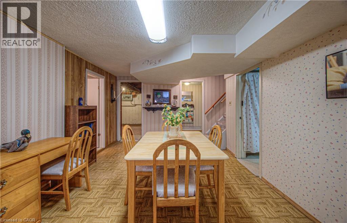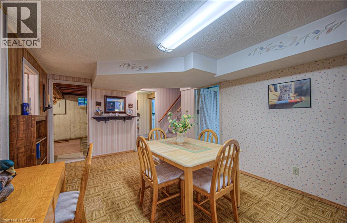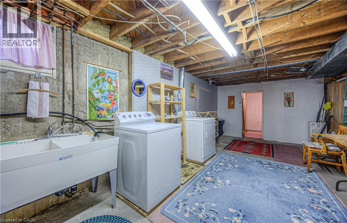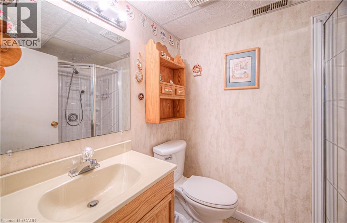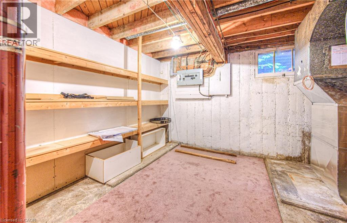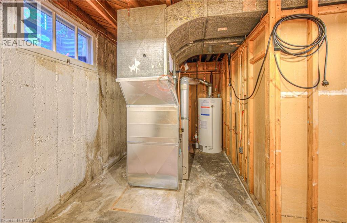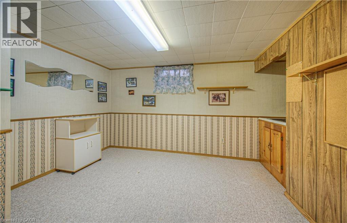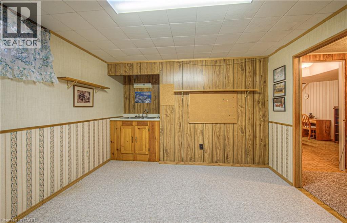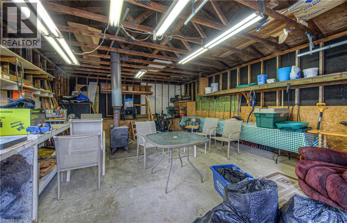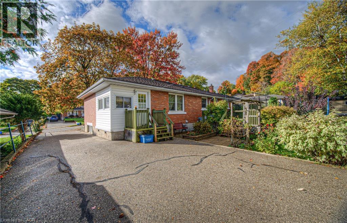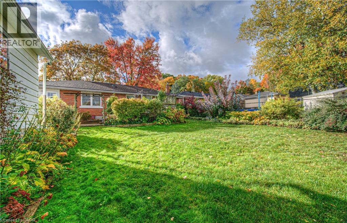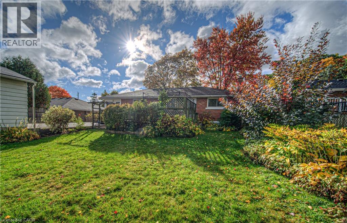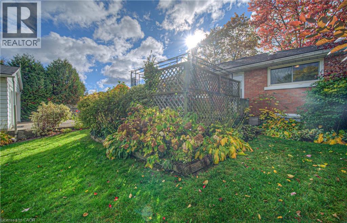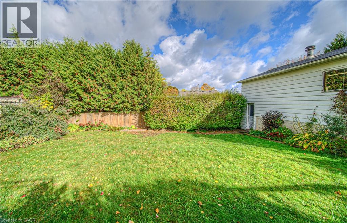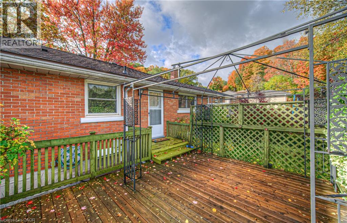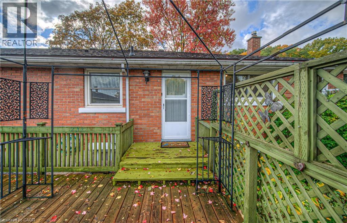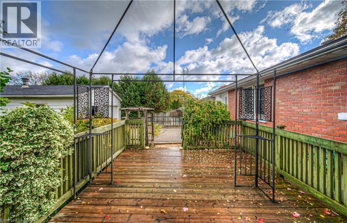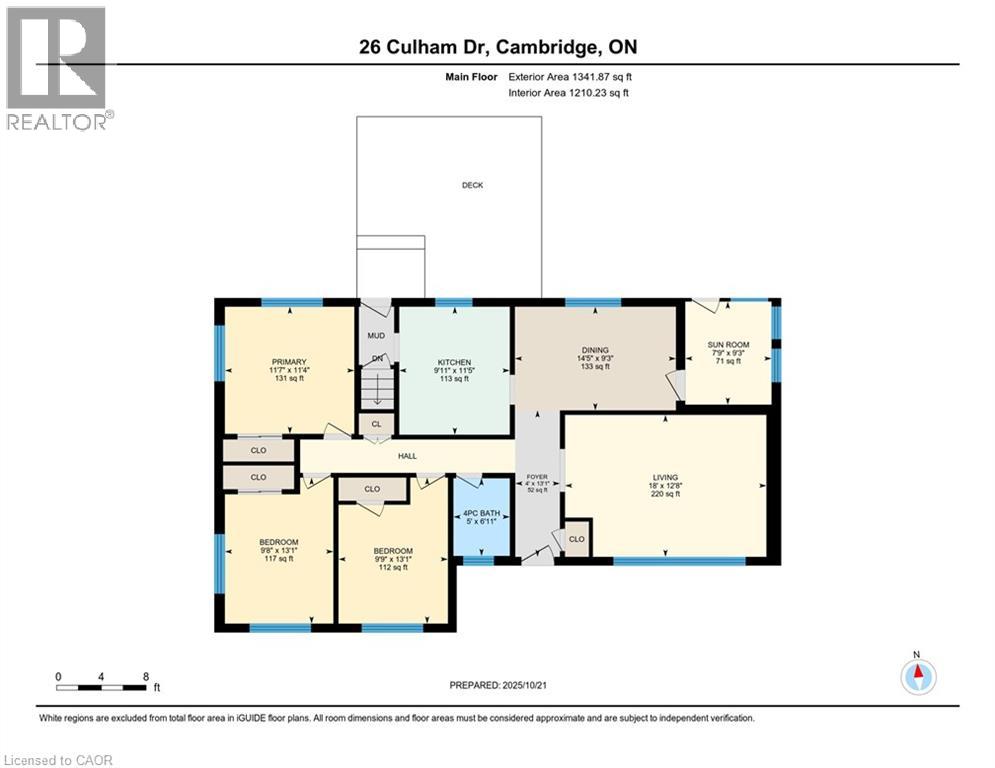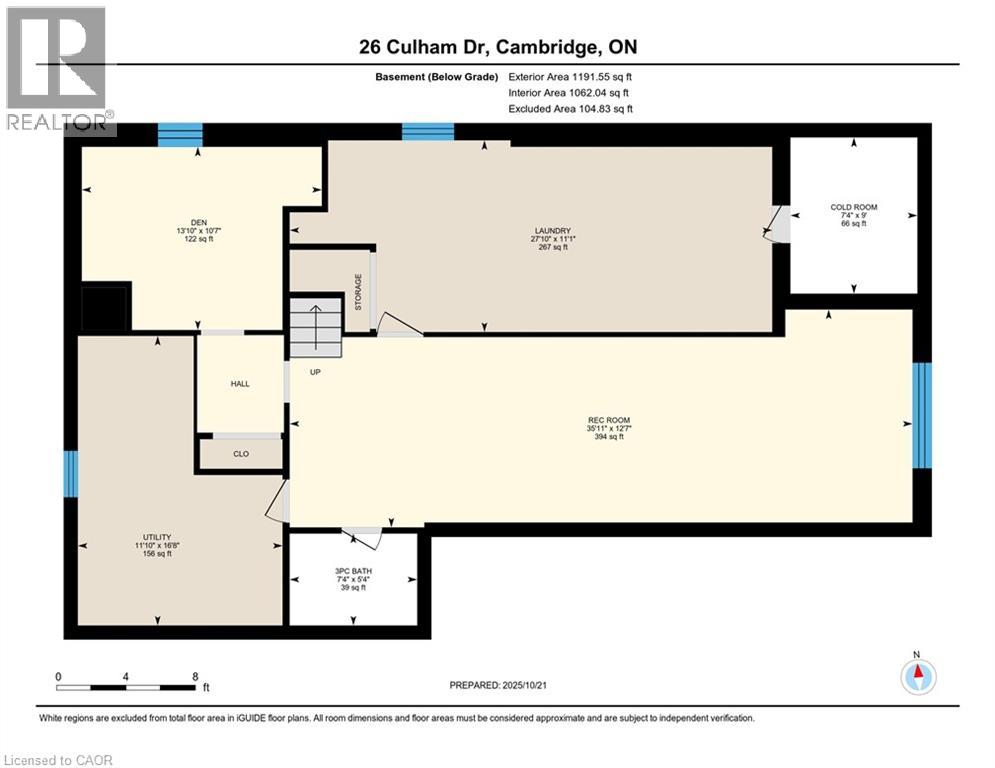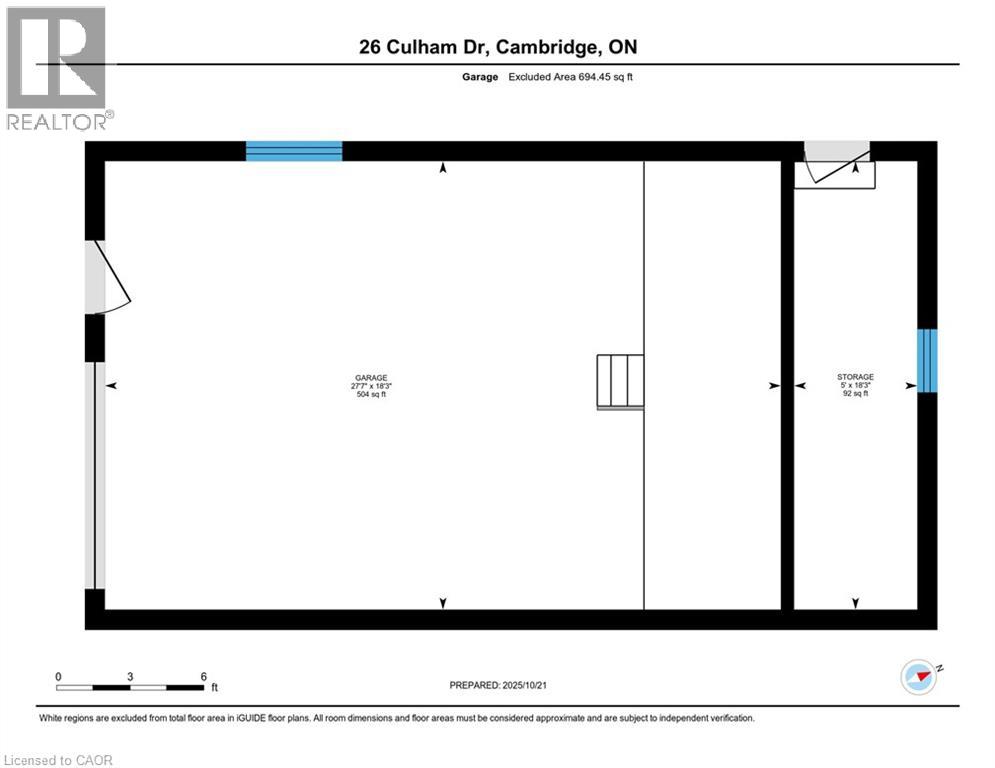26 Culham Drive Cambridge, Ontario N1S 2G8
$499,900
Nestled on a quiet, tree-lined street in the heart of West Galt, this lovingly maintained three-bedroom, two-bath bungalow offers that rare blend of vintage charm and move-in-ready comfort. It's the kind of home that feels instantly welcoming - solid and well-cared-for, yet full of possibilities for those who dream of adding their own personal touch over time. Step inside and you'll find a sun-filled living room, where large windows invite the outdoors in - a perfect place for morning coffee, laughter with friends, or cozy family nights in. The adjoining dining room is warm and inviting, ready to host holiday dinners, casual pizza nights, and everything in between. Downstairs, the finished basement opens up even more possibilities - with a spacious rec room, a kitchenette, and an extra living area that's ideal for guests, extended family, or a future in-law suite. Out back, the deck offers a peaceful retreat overlooking a private yard framed by mature trees - perfect for lazy summer afternoons or evening barbecues as the sun sets. For car lovers or hobbyists, the car and a half garage is a dream come true - complete with a walk-down to a dedicated workshop area. Whether you're restoring a classic car, building a project, or simply enjoying the space to create, this is where passion and practicality meet. Located just minutes from downtown Galt, the Grand River, scenic trails, and excellent schools, this home is part of one of Cambridge's most sought-after neighbourhoods. Full of history, heart, and potential - 26 Culham Drive is more than just a house. It's a place to settle in, grow, and make memories for years to come. (id:41954)
Open House
This property has open houses!
1:00 pm
Ends at:3:00 pm
2:00 pm
Ends at:4:00 pm
Property Details
| MLS® Number | 40780661 |
| Property Type | Single Family |
| Amenities Near By | Park, Schools |
| Equipment Type | Water Heater |
| Features | Paved Driveway |
| Parking Space Total | 4 |
| Rental Equipment Type | Water Heater |
Building
| Bathroom Total | 2 |
| Bedrooms Above Ground | 3 |
| Bedrooms Total | 3 |
| Appliances | Dryer, Refrigerator, Stove, Water Softener, Washer, Window Coverings |
| Architectural Style | Bungalow |
| Basement Development | Finished |
| Basement Type | Full (finished) |
| Construction Style Attachment | Detached |
| Cooling Type | Central Air Conditioning |
| Exterior Finish | Brick |
| Foundation Type | Poured Concrete |
| Heating Fuel | Natural Gas |
| Heating Type | Forced Air |
| Stories Total | 1 |
| Size Interior | 2532 Sqft |
| Type | House |
| Utility Water | Municipal Water |
Parking
| Detached Garage |
Land
| Acreage | No |
| Land Amenities | Park, Schools |
| Sewer | Municipal Sewage System |
| Size Depth | 120 Ft |
| Size Frontage | 65 Ft |
| Size Total Text | Under 1/2 Acre |
| Zoning Description | R4 |
Rooms
| Level | Type | Length | Width | Dimensions |
|---|---|---|---|---|
| Basement | Cold Room | 9'0'' x 7'4'' | ||
| Basement | Laundry Room | 11'1'' x 27'10'' | ||
| Basement | Other | 10'7'' x 13'10'' | ||
| Basement | 3pc Bathroom | Measurements not available | ||
| Basement | Recreation Room | 12'7'' x 35'11'' | ||
| Main Level | Sunroom | 9'3'' x 7'9'' | ||
| Main Level | Foyer | 13'1'' x 4'0'' | ||
| Main Level | Utility Room | 16'8'' x 11'10'' | ||
| Main Level | 4pc Bathroom | Measurements not available | ||
| Main Level | Bedroom | 13'1'' x 9'9'' | ||
| Main Level | Bedroom | 13'1'' x 9'8'' | ||
| Main Level | Primary Bedroom | 11'4'' x 11'7'' | ||
| Main Level | Kitchen | 11'5'' x 9'11'' | ||
| Main Level | Dining Room | 9'3'' x 14'5'' | ||
| Main Level | Living Room | 12'8'' x 18'0'' |
https://www.realtor.ca/real-estate/29017991/26-culham-drive-cambridge
Interested?
Contact us for more information
