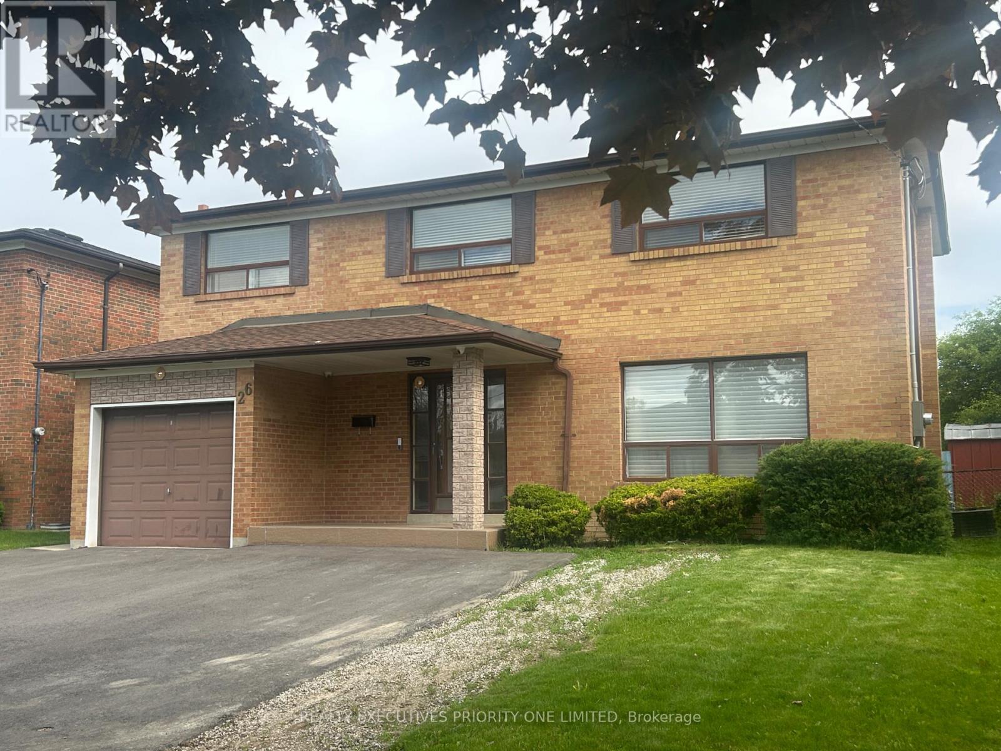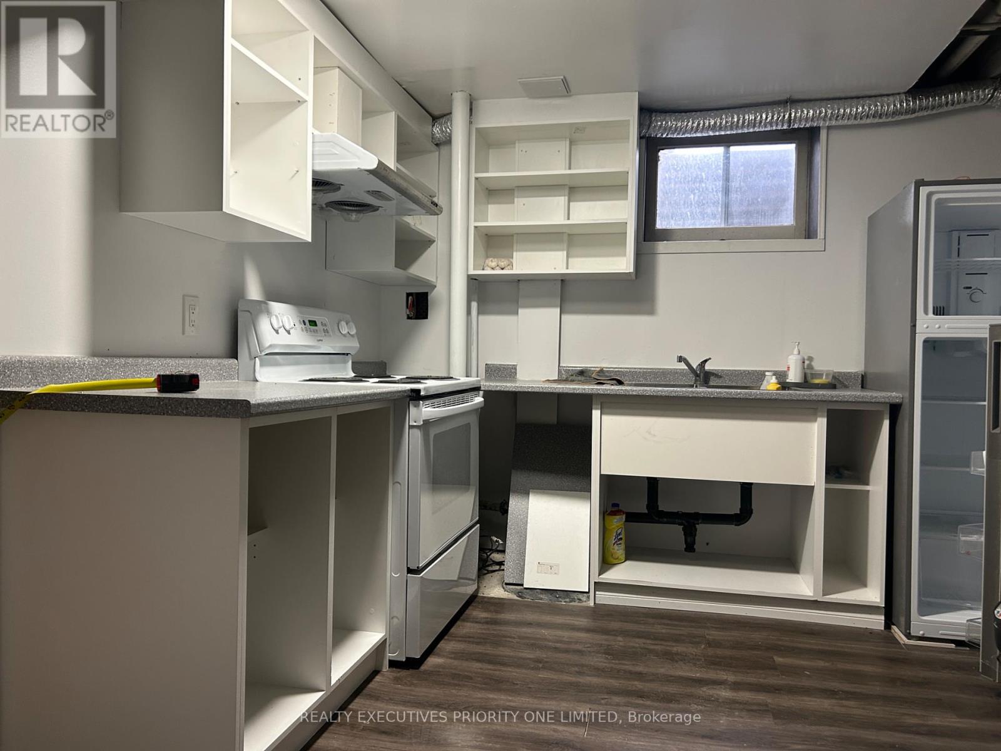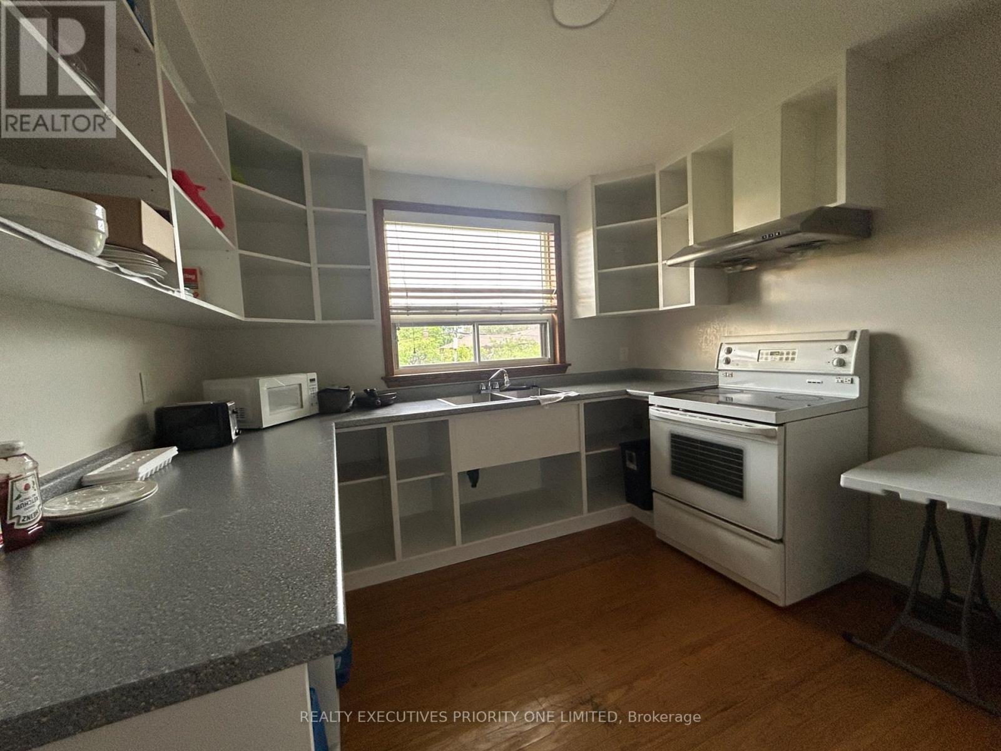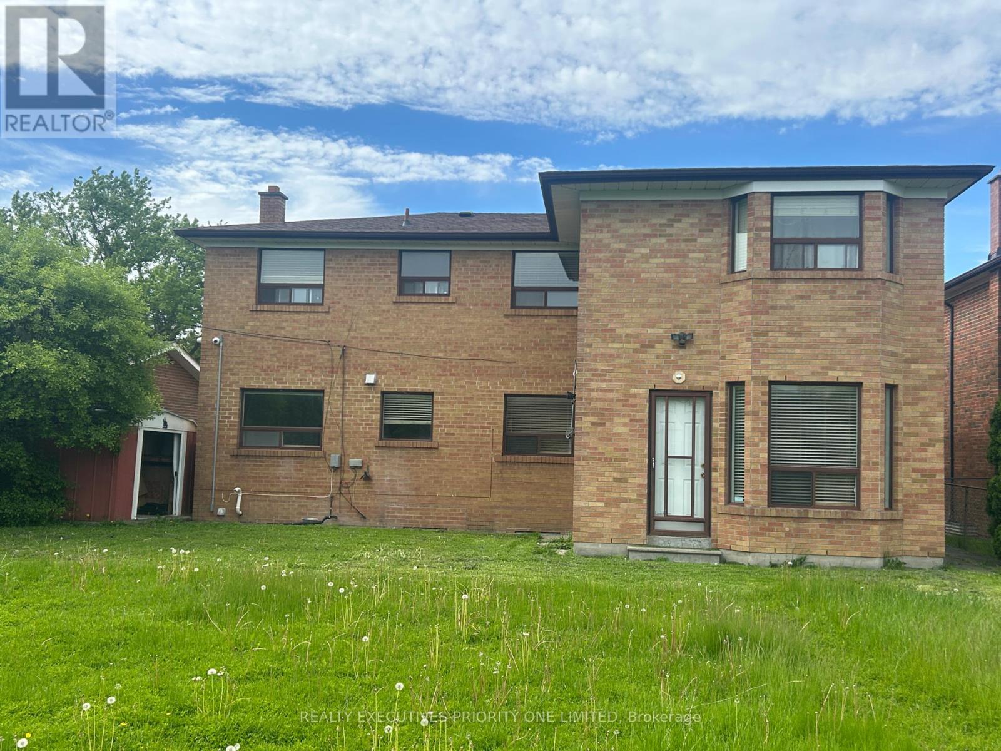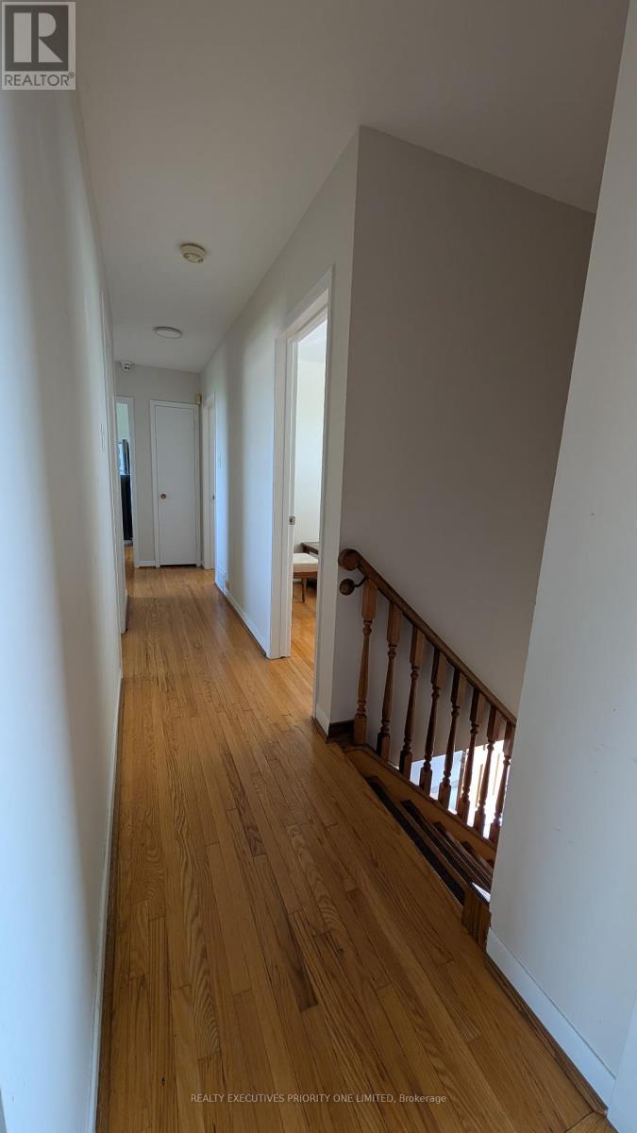26 Conamore Crescent Toronto (York University Heights), Ontario M3J 1H3
$1,350,000
Location! Location! Fantastic opportunity for investors or end users in York University Heights! This spacious full brick detached home features 9 bedrooms, 3 kitchens, and 5 bathrooms including a primary bedroom with en-suite making it ideal for steady rental or Airbnb income. The home sits on a large 50 x 120 ft lot and boasts upgrades such as 200-amp electrical service, a sump pump, roof (2023), and a new front porch. Conveniently located within walking distance to York University and just minutes from Downsview Park, Sheppard West Subway Station, Yorkdale Mall, Humber River Hospital, and Highways 400 & 401. Enjoy easy access to public transit, Finch West Subway Station, Highways 400 and 407, parks, walking trails, shopping malls, banks, restaurants, hospitals, Oakdale Golf & Country Club, grocery stores, and all local amenities. Dont miss your chance to own this versatile, income-generating property! (id:41954)
Open House
This property has open houses!
2:00 pm
Ends at:5:00 pm
2:00 pm
Ends at:5:00 pm
Property Details
| MLS® Number | W12189308 |
| Property Type | Single Family |
| Community Name | York University Heights |
| Parking Space Total | 6 |
| Structure | Porch |
Building
| Bathroom Total | 5 |
| Bedrooms Above Ground | 9 |
| Bedrooms Total | 9 |
| Appliances | Central Vacuum, Dishwasher, Dryer, Stove, Washer, Refrigerator |
| Basement Development | Finished |
| Basement Type | N/a (finished) |
| Construction Style Attachment | Detached |
| Cooling Type | Central Air Conditioning |
| Exterior Finish | Brick |
| Flooring Type | Tile, Hardwood |
| Foundation Type | Unknown |
| Half Bath Total | 2 |
| Heating Fuel | Natural Gas |
| Heating Type | Forced Air |
| Stories Total | 2 |
| Size Interior | 1500 - 2000 Sqft |
| Type | House |
| Utility Water | Municipal Water |
Parking
| Attached Garage | |
| Garage |
Land
| Acreage | No |
| Sewer | Sanitary Sewer |
| Size Depth | 121 Ft ,1 In |
| Size Frontage | 50 Ft |
| Size Irregular | 50 X 121.1 Ft |
| Size Total Text | 50 X 121.1 Ft |
Rooms
| Level | Type | Length | Width | Dimensions |
|---|---|---|---|---|
| Second Level | Bedroom | 6.09 m | 2.98 m | 6.09 m x 2.98 m |
| Second Level | Bedroom | 2.95 m | 6.7 m | 2.95 m x 6.7 m |
| Second Level | Kitchen | 3.7 m | 3.7 m | 3.7 m x 3.7 m |
| Second Level | Bedroom | 3.3 m | 4.5 m | 3.3 m x 4.5 m |
| Basement | Bedroom | 3 m | 3.36 m | 3 m x 3.36 m |
| Basement | Kitchen | 3.6 m | 3.6 m | 3.6 m x 3.6 m |
| Basement | Bedroom | 3.3 m | 5.1 m | 3.3 m x 5.1 m |
| Main Level | Kitchen | 6 m | 3.32 m | 6 m x 3.32 m |
| Main Level | Bedroom | 4.9 m | 3.72 m | 4.9 m x 3.72 m |
| Main Level | Bedroom | 6.4 m | 7 m | 6.4 m x 7 m |
| Main Level | Bedroom | 3.4 m | 3 m | 3.4 m x 3 m |
Interested?
Contact us for more information
