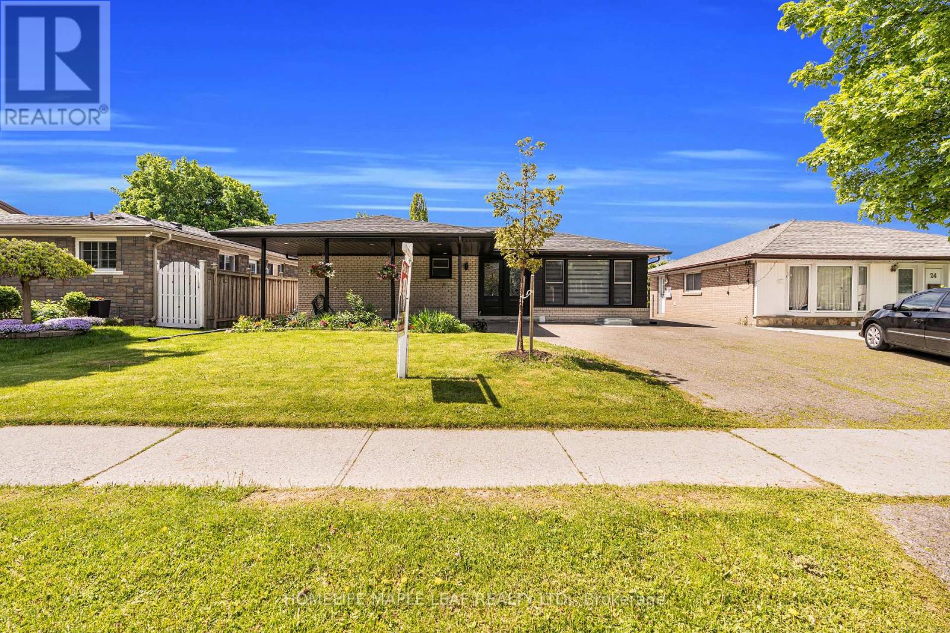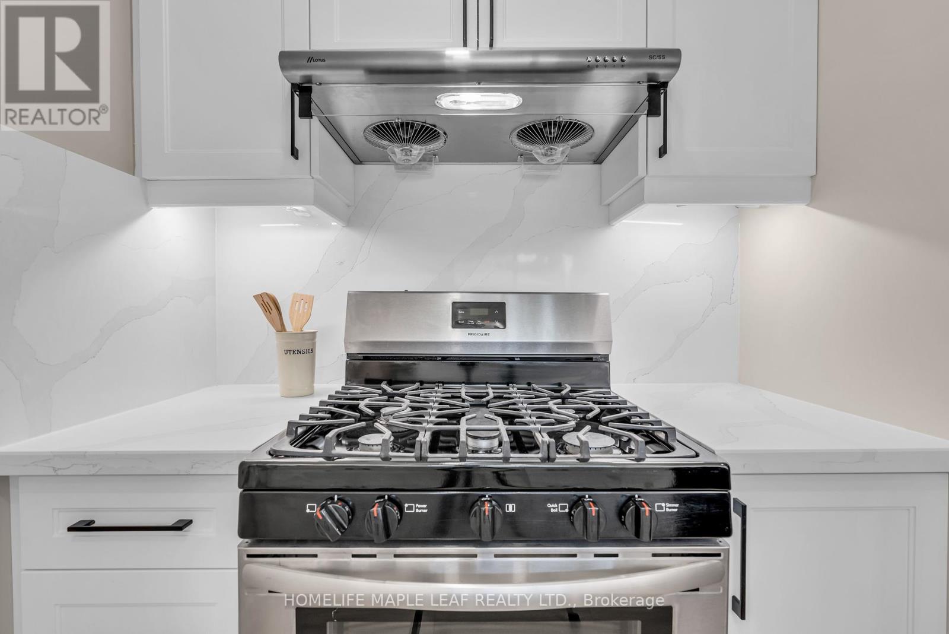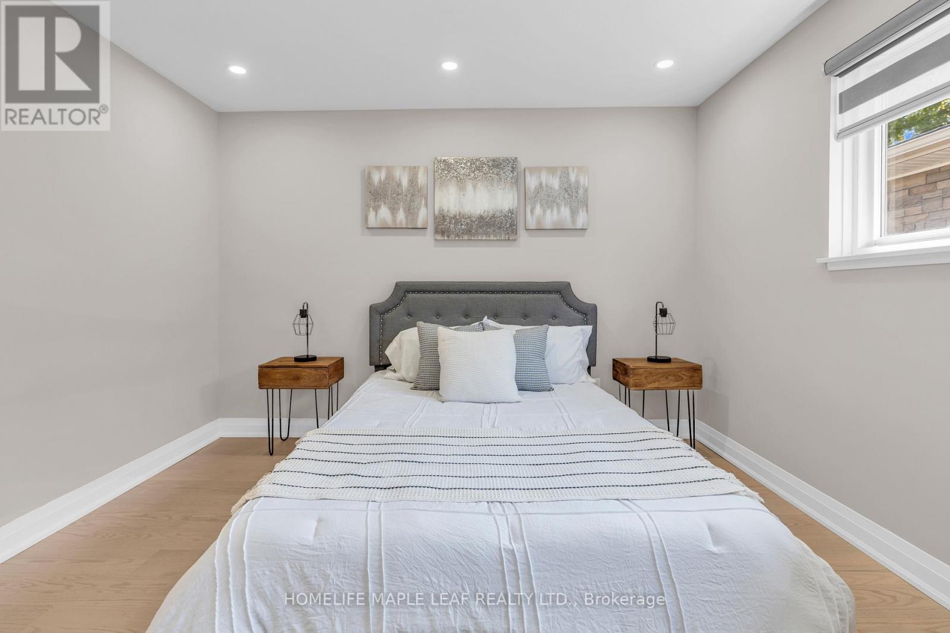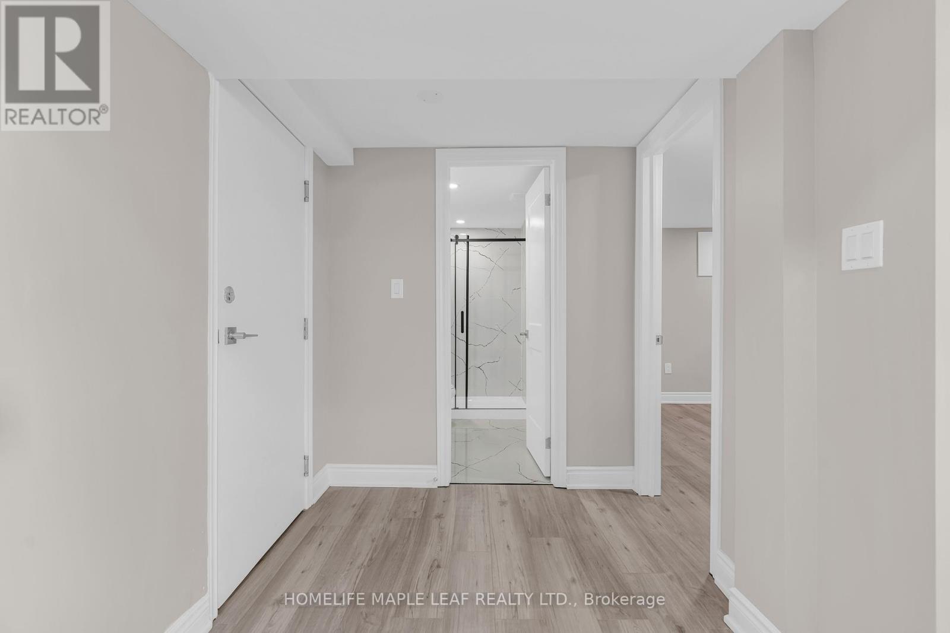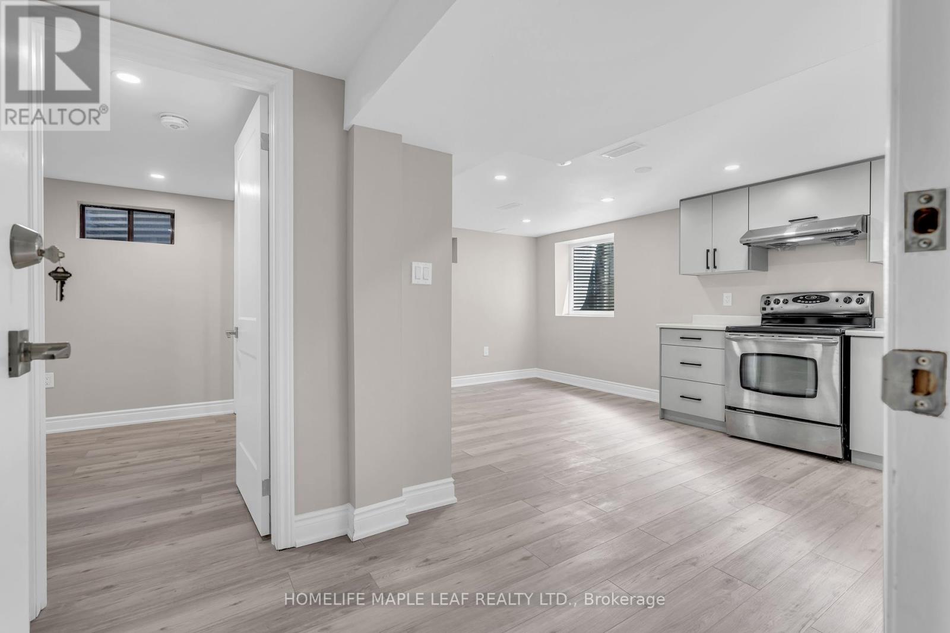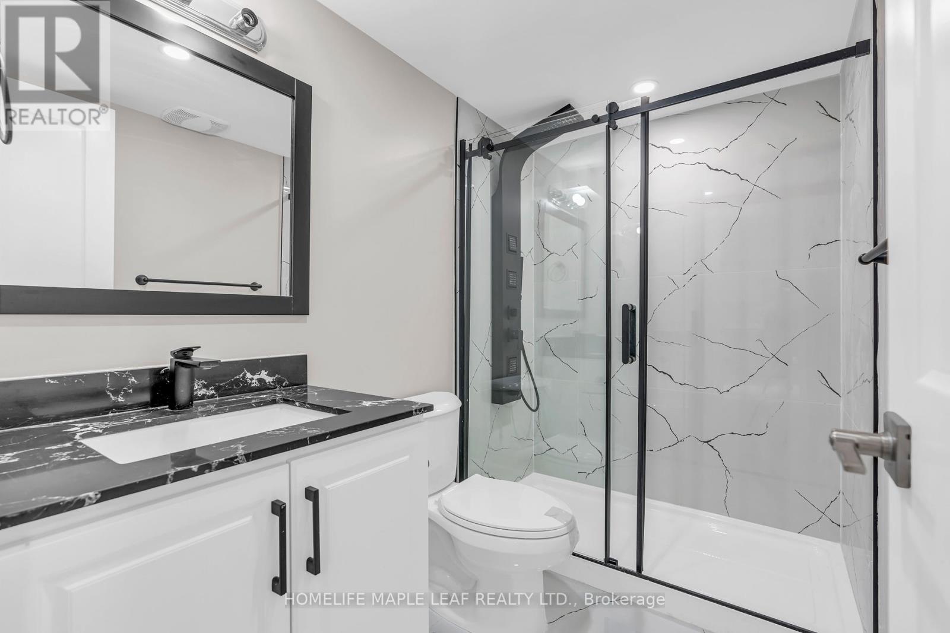6 Bedroom
4 Bathroom
1100 - 1500 sqft
Bungalow
Central Air Conditioning
Forced Air
Landscaped
$897,000
Fully Renovated, Gorgeous Detach Bungalow, Upper Main Floor 3 Bedrooms, One Full W/R and 1 Powder Room, Basement Has Legal 2 Bedrooms 2nd Dwelling Unit With Full W/R Separate In Law Suite One B/R + Kitchen + W/R in Basement. This House Has $3500 Rental Potential Per Month from Basement, Tastefully Upgraded, Upgraded Electric Panel, New Front Door, Quartz Counter, New Kitchen Cabinets, Furnace 2025, Roof 2020, Car Port, New Engineered Hardwood, LED Mirror's, New Pot Lights, New Blinds, Quartz Vanities, Much More In Upgrades, Near Park, School, Beautiful & Peaceful Neighborhood, Its a Gem Of Peel Village. (id:41954)
Property Details
|
MLS® Number
|
W12171254 |
|
Property Type
|
Single Family |
|
Community Name
|
Bram East |
|
Amenities Near By
|
Hospital, Park, Place Of Worship, Public Transit, Schools |
|
Community Features
|
School Bus |
|
Equipment Type
|
Water Heater |
|
Features
|
Lighting, Carpet Free, In-law Suite |
|
Parking Space Total
|
5 |
|
Rental Equipment Type
|
Water Heater |
|
Structure
|
Patio(s), Porch |
Building
|
Bathroom Total
|
4 |
|
Bedrooms Above Ground
|
3 |
|
Bedrooms Below Ground
|
3 |
|
Bedrooms Total
|
6 |
|
Amenities
|
Canopy |
|
Appliances
|
Water Heater, Blinds, Dishwasher, Dryer, Two Stoves, Washer, Two Refrigerators |
|
Architectural Style
|
Bungalow |
|
Basement Development
|
Finished |
|
Basement Features
|
Separate Entrance |
|
Basement Type
|
N/a (finished) |
|
Construction Style Attachment
|
Detached |
|
Cooling Type
|
Central Air Conditioning |
|
Exterior Finish
|
Brick |
|
Fire Protection
|
Smoke Detectors |
|
Flooring Type
|
Hardwood, Vinyl |
|
Foundation Type
|
Concrete |
|
Half Bath Total
|
1 |
|
Heating Fuel
|
Natural Gas |
|
Heating Type
|
Forced Air |
|
Stories Total
|
1 |
|
Size Interior
|
1100 - 1500 Sqft |
|
Type
|
House |
|
Utility Water
|
Municipal Water |
Parking
Land
|
Acreage
|
No |
|
Land Amenities
|
Hospital, Park, Place Of Worship, Public Transit, Schools |
|
Landscape Features
|
Landscaped |
|
Sewer
|
Sanitary Sewer |
|
Size Depth
|
110 Ft ,1 In |
|
Size Frontage
|
50 Ft ,1 In |
|
Size Irregular
|
50.1 X 110.1 Ft |
|
Size Total Text
|
50.1 X 110.1 Ft|under 1/2 Acre |
|
Zoning Description
|
R1b |
Rooms
| Level |
Type |
Length |
Width |
Dimensions |
|
Basement |
Bedroom |
2.75 m |
2.82 m |
2.75 m x 2.82 m |
|
Basement |
Bedroom |
3.43 m |
3.08 m |
3.43 m x 3.08 m |
|
Basement |
Bedroom |
2.82 m |
3.97 m |
2.82 m x 3.97 m |
|
Basement |
Living Room |
3.66 m |
5.86 m |
3.66 m x 5.86 m |
|
Basement |
Kitchen |
3.66 m |
5.86 m |
3.66 m x 5.86 m |
|
Main Level |
Living Room |
6.33 m |
5.11 m |
6.33 m x 5.11 m |
|
Main Level |
Dining Room |
6.33 m |
5.11 m |
6.33 m x 5.11 m |
|
Main Level |
Kitchen |
2.44 m |
4.85 m |
2.44 m x 4.85 m |
|
Main Level |
Primary Bedroom |
3.58 m |
3.74 m |
3.58 m x 3.74 m |
|
Main Level |
Bedroom 2 |
3.13 m |
2.97 m |
3.13 m x 2.97 m |
|
Main Level |
Bedroom 3 |
3.13 m |
2.97 m |
3.13 m x 2.97 m |
Utilities
|
Cable
|
Available |
|
Sewer
|
Installed |
https://www.realtor.ca/real-estate/28362450/26-cathedral-road-brampton-bram-east-bram-east
