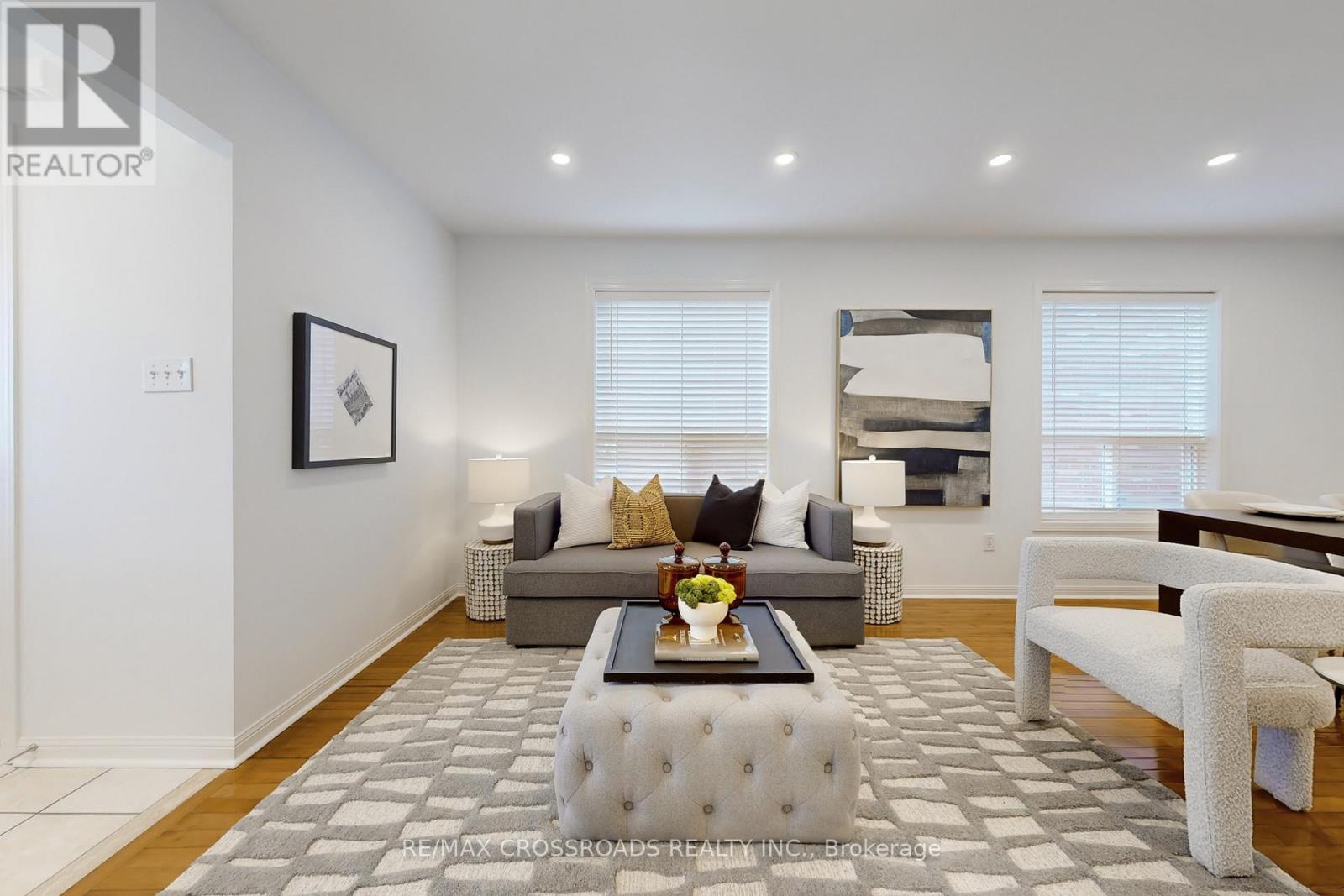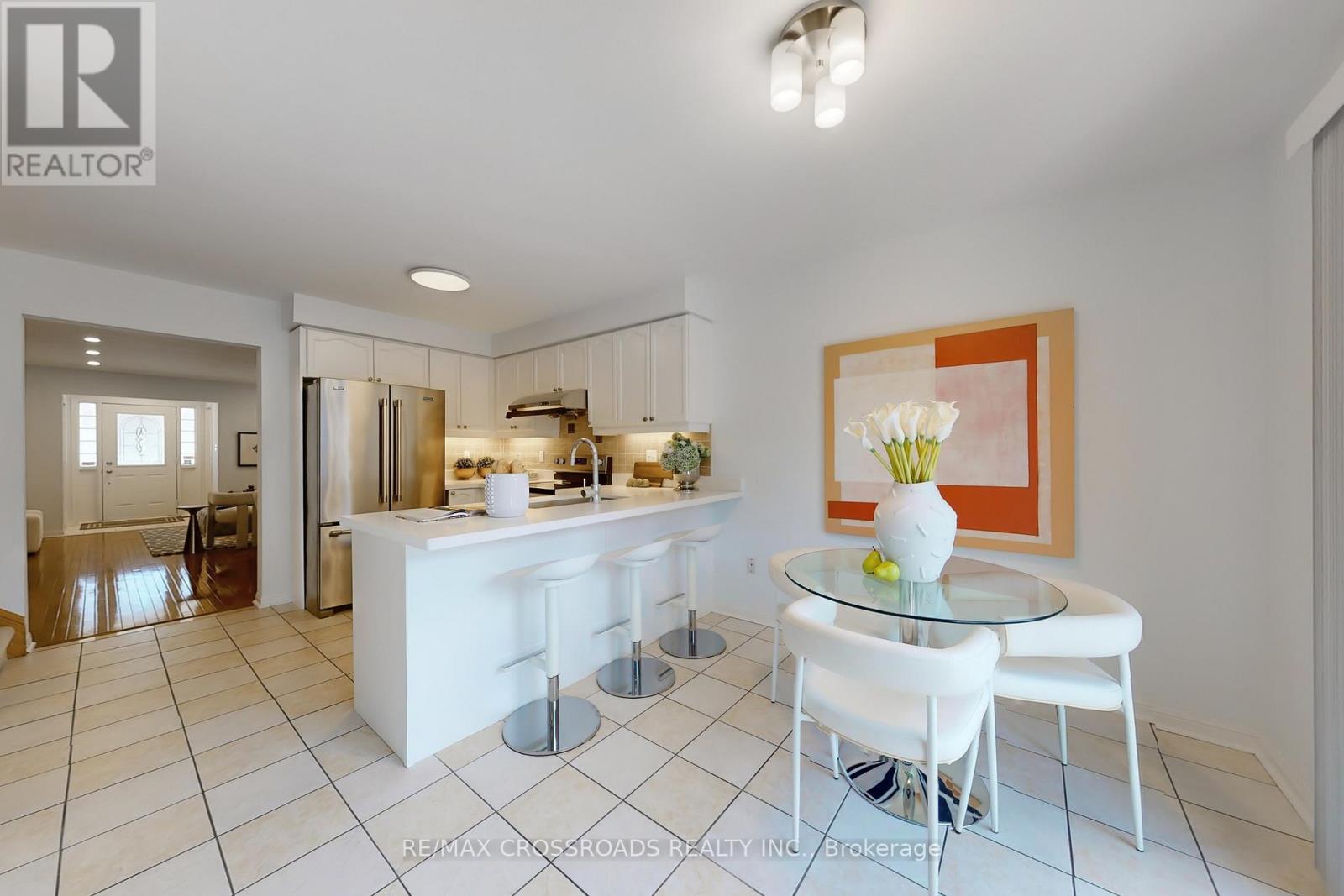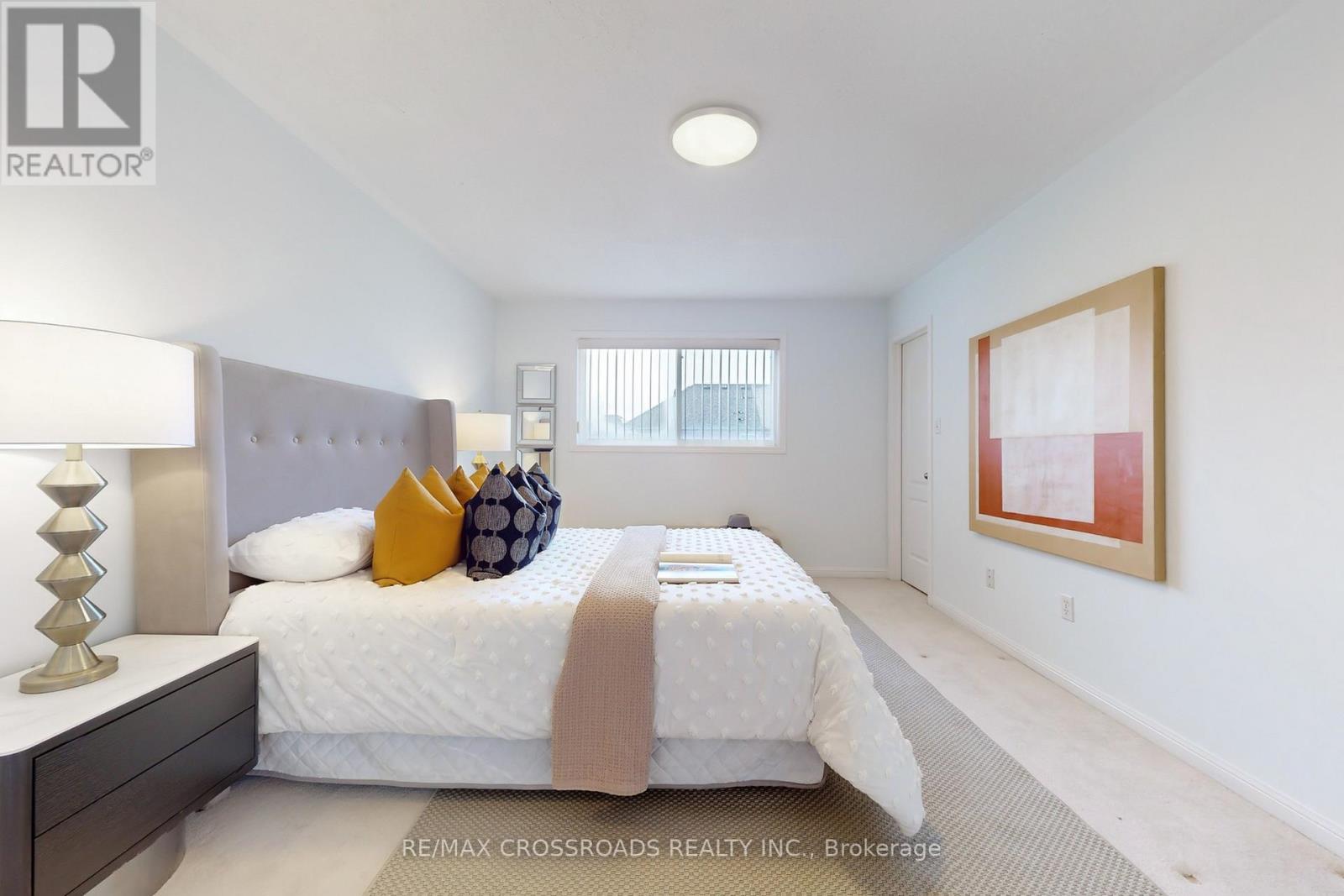26 Bern Street Markham (Wismer), Ontario L6E 1G6
4 Bedroom
3 Bathroom
Fireplace
Central Air Conditioning
Forced Air
$1,268,000
Gorgeous home in wismer community, prime Markham location, mins to Hwys, walk to Bur Oak Secondary School, wismer park and close to all amenities. Newly renovated with stone counter top, light fixtures, pot lights & whole house has been freshly painted with designer's color. Finished basement with a bedroom and a spacious great room. All upgraded items spent over $50,000. **** EXTRAS **** Fridge,stove,rangehood (2021). dishwasher. washer and dryer. Attic insulation, Carrier furnace & air conditioner (2023). Garage door, fenced gate, Interlocking landscaped front driveway + white entrance railing (2022) (id:41954)
Property Details
| MLS® Number | N11918739 |
| Property Type | Single Family |
| Community Name | Wismer |
| Equipment Type | Water Heater |
| Parking Space Total | 3 |
| Rental Equipment Type | Water Heater |
| Structure | Porch |
Building
| Bathroom Total | 3 |
| Bedrooms Above Ground | 3 |
| Bedrooms Below Ground | 1 |
| Bedrooms Total | 4 |
| Amenities | Fireplace(s) |
| Appliances | Garage Door Opener Remote(s), Blinds |
| Basement Development | Finished |
| Basement Type | N/a (finished) |
| Construction Style Attachment | Semi-detached |
| Cooling Type | Central Air Conditioning |
| Exterior Finish | Brick |
| Fireplace Present | Yes |
| Fireplace Total | 1 |
| Flooring Type | Hardwood, Carpeted, Ceramic |
| Half Bath Total | 1 |
| Heating Fuel | Natural Gas |
| Heating Type | Forced Air |
| Stories Total | 2 |
| Type | House |
| Utility Water | Municipal Water |
Parking
| Attached Garage |
Land
| Acreage | No |
| Sewer | Sanitary Sewer |
| Size Depth | 84 Ft ,6 In |
| Size Frontage | 23 Ft ,3 In |
| Size Irregular | 23.3 X 84.56 Ft |
| Size Total Text | 23.3 X 84.56 Ft |
Rooms
| Level | Type | Length | Width | Dimensions |
|---|---|---|---|---|
| Second Level | Primary Bedroom | 4.6 m | 3.48 m | 4.6 m x 3.48 m |
| Second Level | Bedroom 2 | 3.66 m | 3.06 m | 3.66 m x 3.06 m |
| Second Level | Bedroom 3 | 3.2 m | 2.66 m | 3.2 m x 2.66 m |
| Second Level | Office | 1.82 m | 1.54 m | 1.82 m x 1.54 m |
| Basement | Great Room | 6.8 m | 4.38 m | 6.8 m x 4.38 m |
| Basement | Bedroom 4 | 3.63 m | 3.27 m | 3.63 m x 3.27 m |
| Main Level | Living Room | 6.03 m | 3.8 m | 6.03 m x 3.8 m |
| Main Level | Dining Room | 6.03 m | 3.8 m | 6.03 m x 3.8 m |
| Main Level | Family Room | 4.48 m | 3.61 m | 4.48 m x 3.61 m |
| Main Level | Kitchen | 3.13 m | 3 m | 3.13 m x 3 m |
| Main Level | Eating Area | 3.13 m | 2.63 m | 3.13 m x 2.63 m |
https://www.realtor.ca/real-estate/27791692/26-bern-street-markham-wismer-wismer
Interested?
Contact us for more information

































