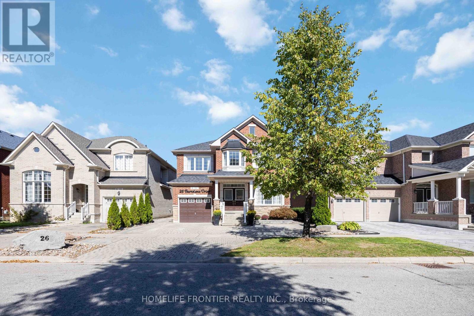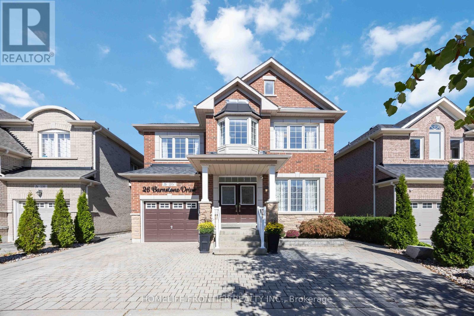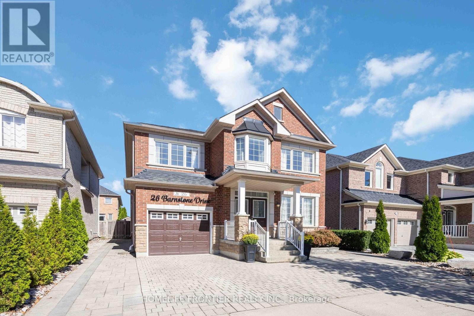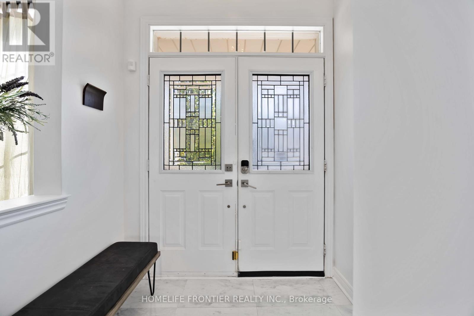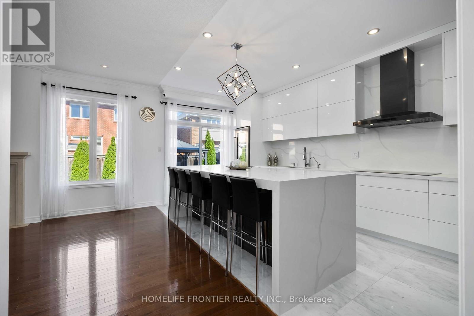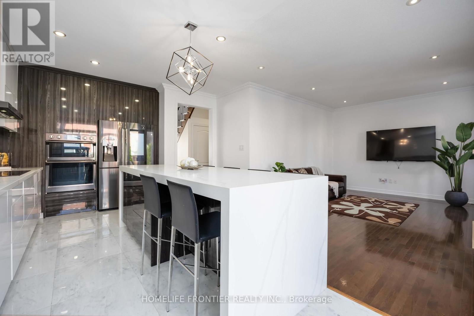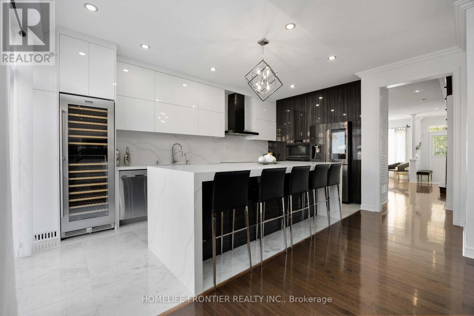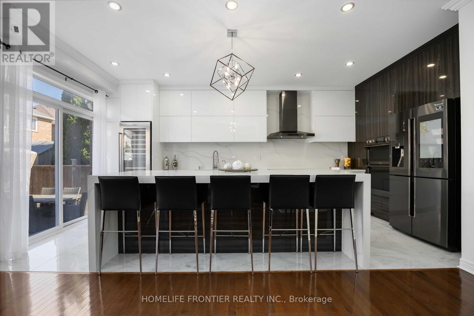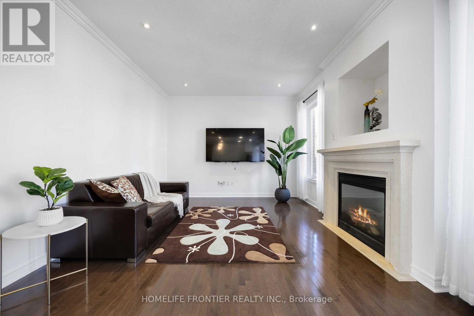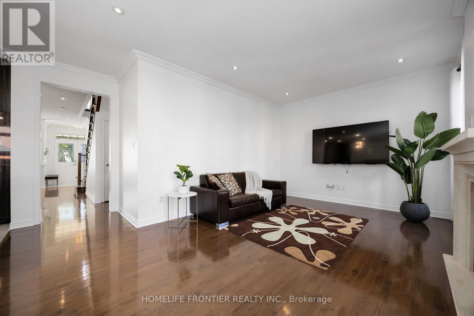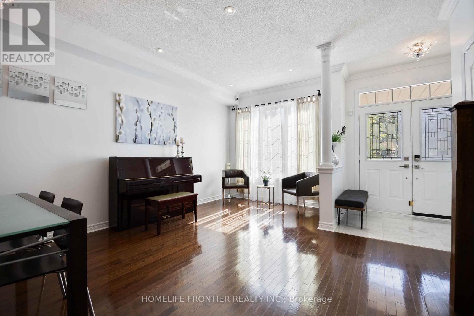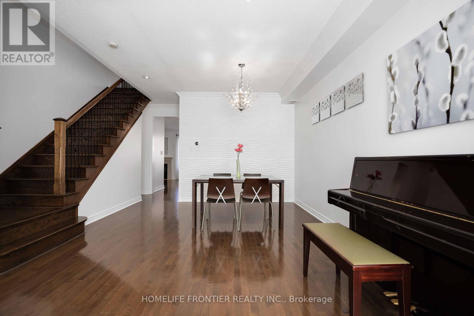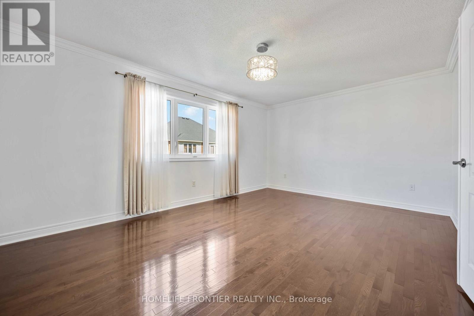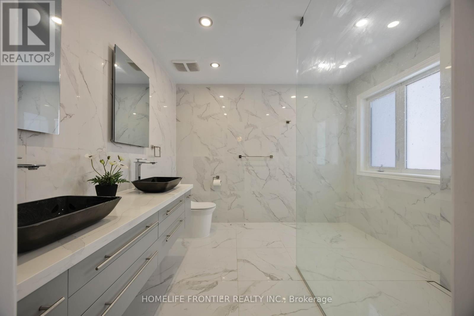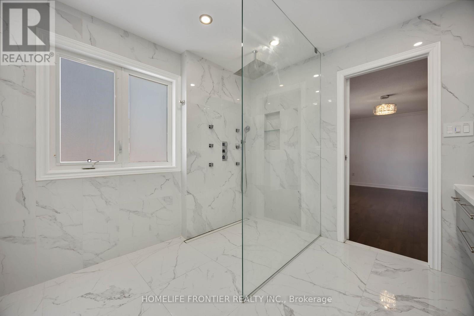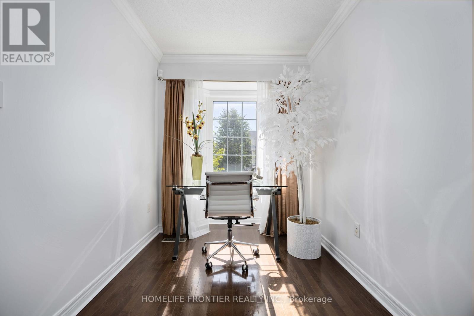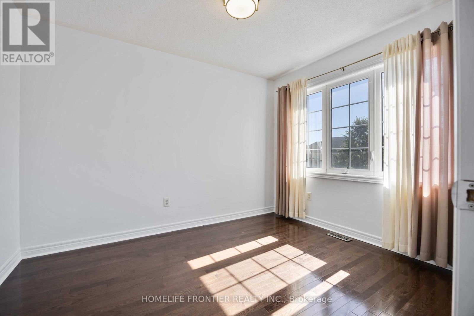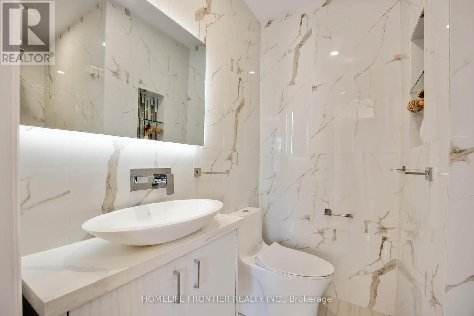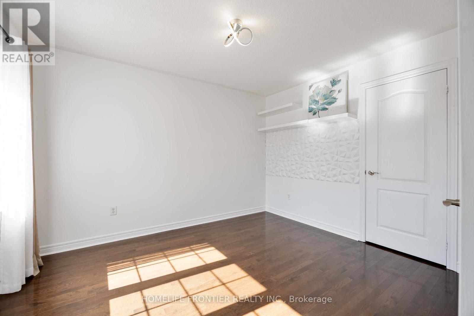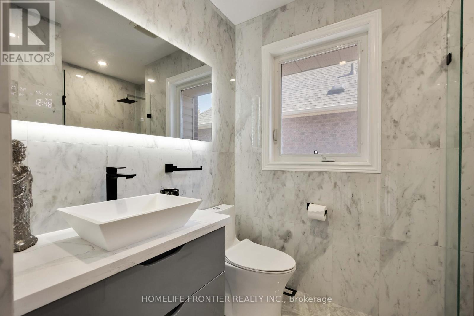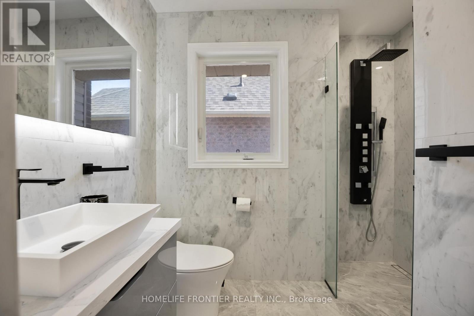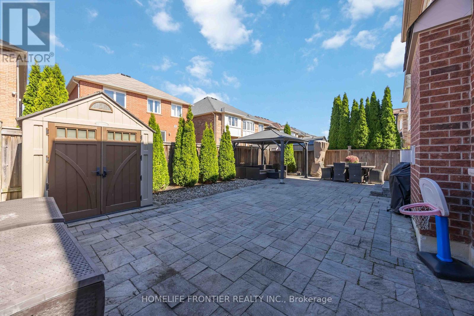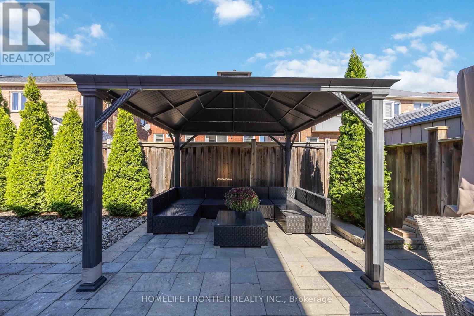4 Bedroom
4 Bathroom
2000 - 2500 sqft
Fireplace
Central Air Conditioning
Forced Air
Landscaped
$1,599,800
** Ideally located in the heart of Wismer community ** Walk to Fred Varley Public School ** Top Rated Bur Oak Secondary School ** Park & Tennis courts nearby. Tons of Improvements and Upgrades thoughout: ** Premium 40'Lot, South Exposure, Double Door Entry ** Custom Interlock Driveway accomodates multiple Cars ** Two full gates on both sides leads into the backyard ** Ring Cameras front and back of house ** 9' Ceilings on Main with Moulding, Pot lights and Hardwood floors thoughout ** Major Renovations (2021) Kitchen with Oversize Family Quartz counter ** Custom floor to ceiling cabinets ** Brand new appliances including Smart Fridge ** Wine Fridge, B/I Microwave and Oven ** Renovated (2021) 3 full Baths on the 2nd level and 1 powder room, B/I Speakers with Bluetooth ** All boast rainfall showers, porcelain tiles, Smart Mirrors and Sliding Barn Doors ** Roof (approx.2 years), Hidden Safe, Swordfish UV Light ** Backyard is Ideal for Entertaining featuring interlock thoughout ** Large Gazebo, BBQ gasline, Storage Shed (id:41954)
Property Details
|
MLS® Number
|
N12442378 |
|
Property Type
|
Single Family |
|
Community Name
|
Wismer |
|
Amenities Near By
|
Park, Schools |
|
Features
|
Level Lot, Carpet Free |
|
Parking Space Total
|
3 |
|
Structure
|
Patio(s), Shed |
Building
|
Bathroom Total
|
4 |
|
Bedrooms Above Ground
|
4 |
|
Bedrooms Total
|
4 |
|
Age
|
16 To 30 Years |
|
Amenities
|
Fireplace(s) |
|
Appliances
|
Oven - Built-in, Range, Water Meter, Garage Door Opener, Microwave, Oven, Stove, Window Coverings, Wine Fridge, Refrigerator |
|
Basement Development
|
Unfinished |
|
Basement Type
|
N/a (unfinished) |
|
Construction Style Attachment
|
Detached |
|
Cooling Type
|
Central Air Conditioning |
|
Exterior Finish
|
Brick |
|
Fire Protection
|
Alarm System, Security System, Smoke Detectors |
|
Fireplace Present
|
Yes |
|
Fireplace Total
|
1 |
|
Flooring Type
|
Hardwood |
|
Foundation Type
|
Concrete |
|
Half Bath Total
|
1 |
|
Heating Fuel
|
Natural Gas |
|
Heating Type
|
Forced Air |
|
Stories Total
|
2 |
|
Size Interior
|
2000 - 2500 Sqft |
|
Type
|
House |
|
Utility Water
|
Municipal Water |
Parking
Land
|
Acreage
|
No |
|
Fence Type
|
Fully Fenced, Fenced Yard |
|
Land Amenities
|
Park, Schools |
|
Landscape Features
|
Landscaped |
|
Sewer
|
Sanitary Sewer |
|
Size Depth
|
86 Ft ,10 In |
|
Size Frontage
|
40 Ft ,8 In |
|
Size Irregular
|
40.7 X 86.9 Ft |
|
Size Total Text
|
40.7 X 86.9 Ft|under 1/2 Acre |
Rooms
| Level |
Type |
Length |
Width |
Dimensions |
|
Second Level |
Den |
2.1 m |
1.8 m |
2.1 m x 1.8 m |
|
Second Level |
Primary Bedroom |
4.9 m |
3.7 m |
4.9 m x 3.7 m |
|
Second Level |
Bedroom 2 |
3.29 m |
3.1 m |
3.29 m x 3.1 m |
|
Second Level |
Bedroom 3 |
3.35 m |
2.43 m |
3.35 m x 2.43 m |
|
Second Level |
Bedroom 4 |
3.4 m |
2.43 m |
3.4 m x 2.43 m |
|
Main Level |
Family Room |
5.48 m |
3.6 m |
5.48 m x 3.6 m |
|
Main Level |
Kitchen |
2.7 m |
6.5 m |
2.7 m x 6.5 m |
|
Main Level |
Living Room |
5.8 m |
2.5 m |
5.8 m x 2.5 m |
|
Main Level |
Dining Room |
5.8 m |
2.4 m |
5.8 m x 2.4 m |
Utilities
|
Cable
|
Available |
|
Electricity
|
Installed |
|
Sewer
|
Installed |
https://www.realtor.ca/real-estate/28946736/26-barnstone-drive-markham-wismer-wismer
