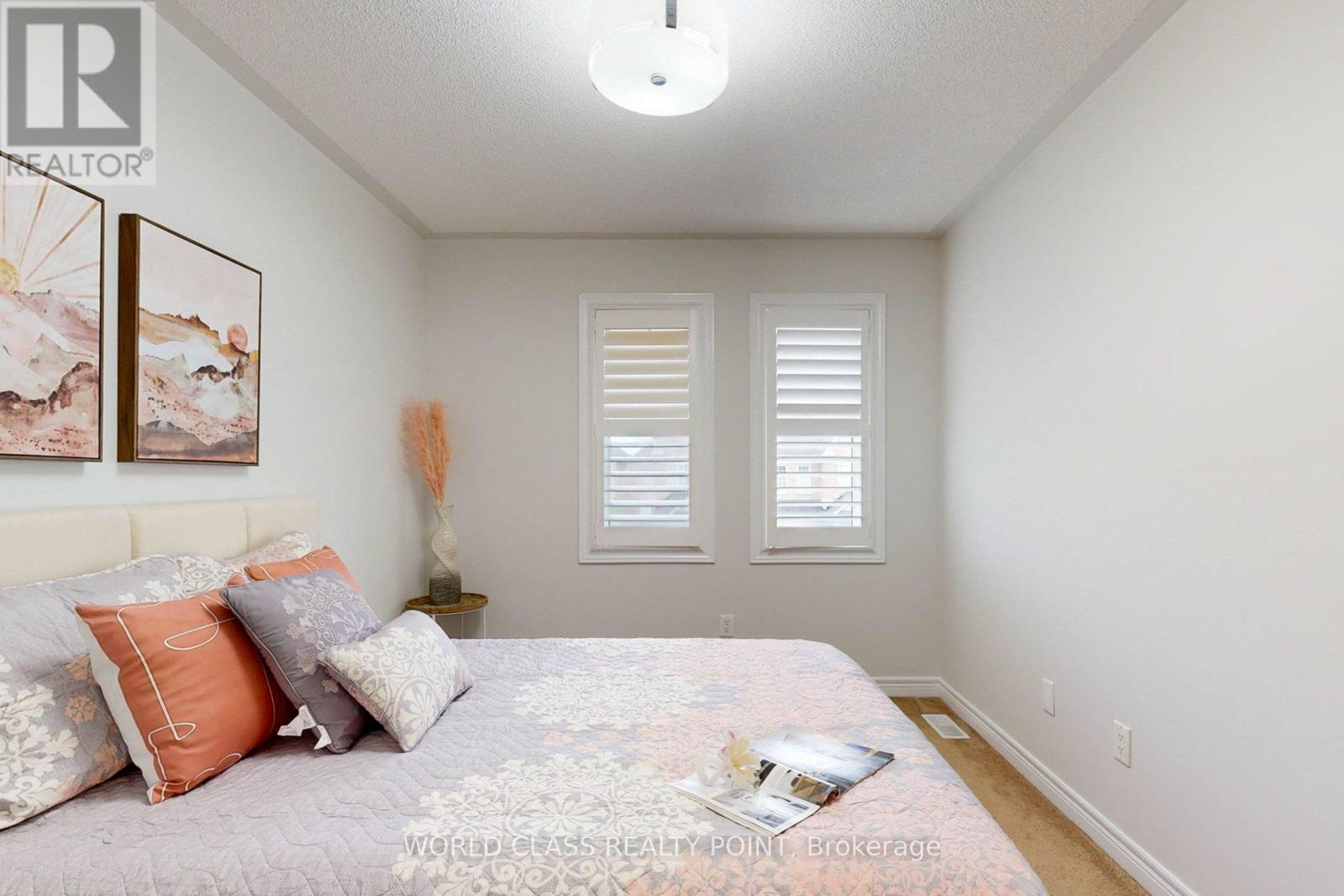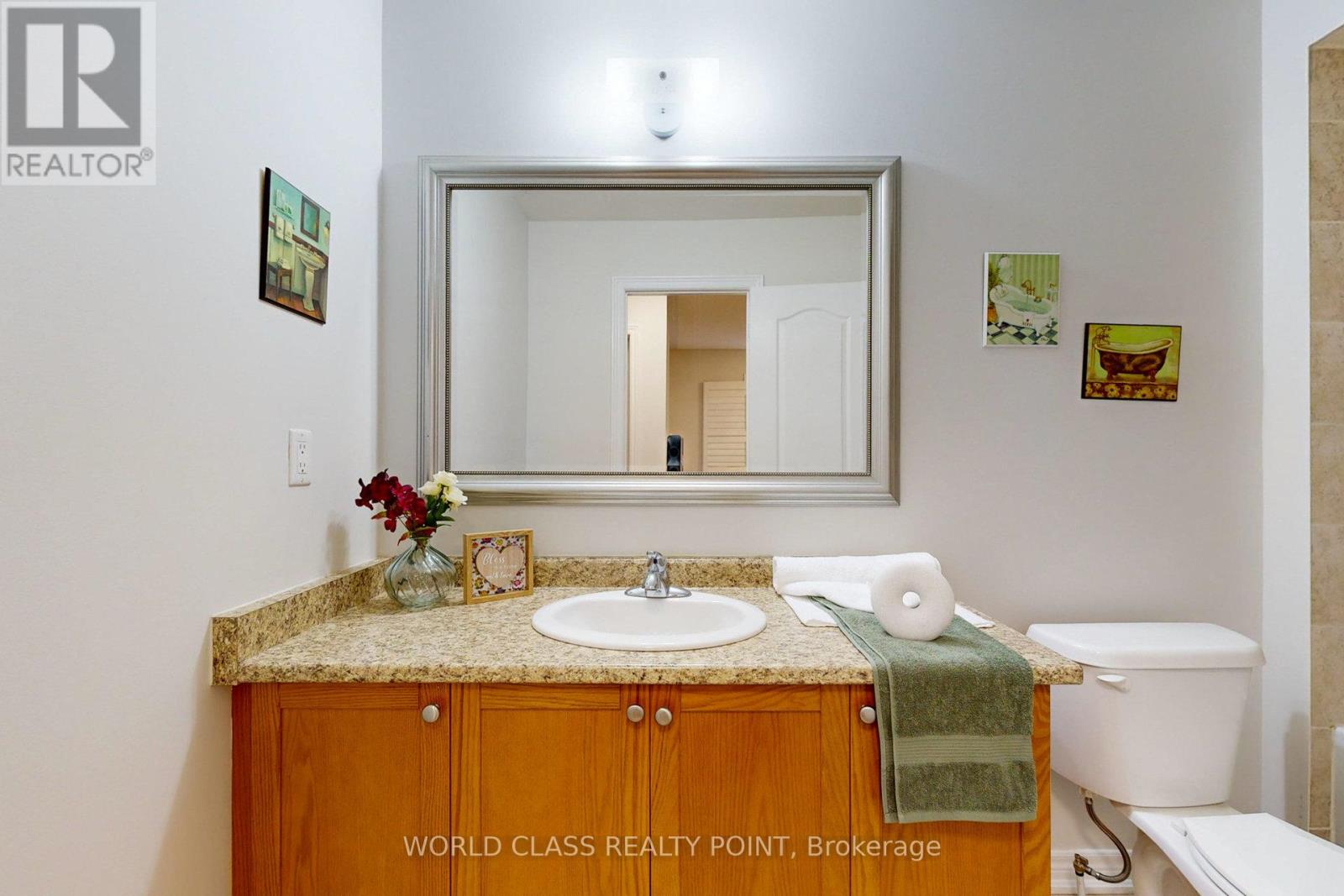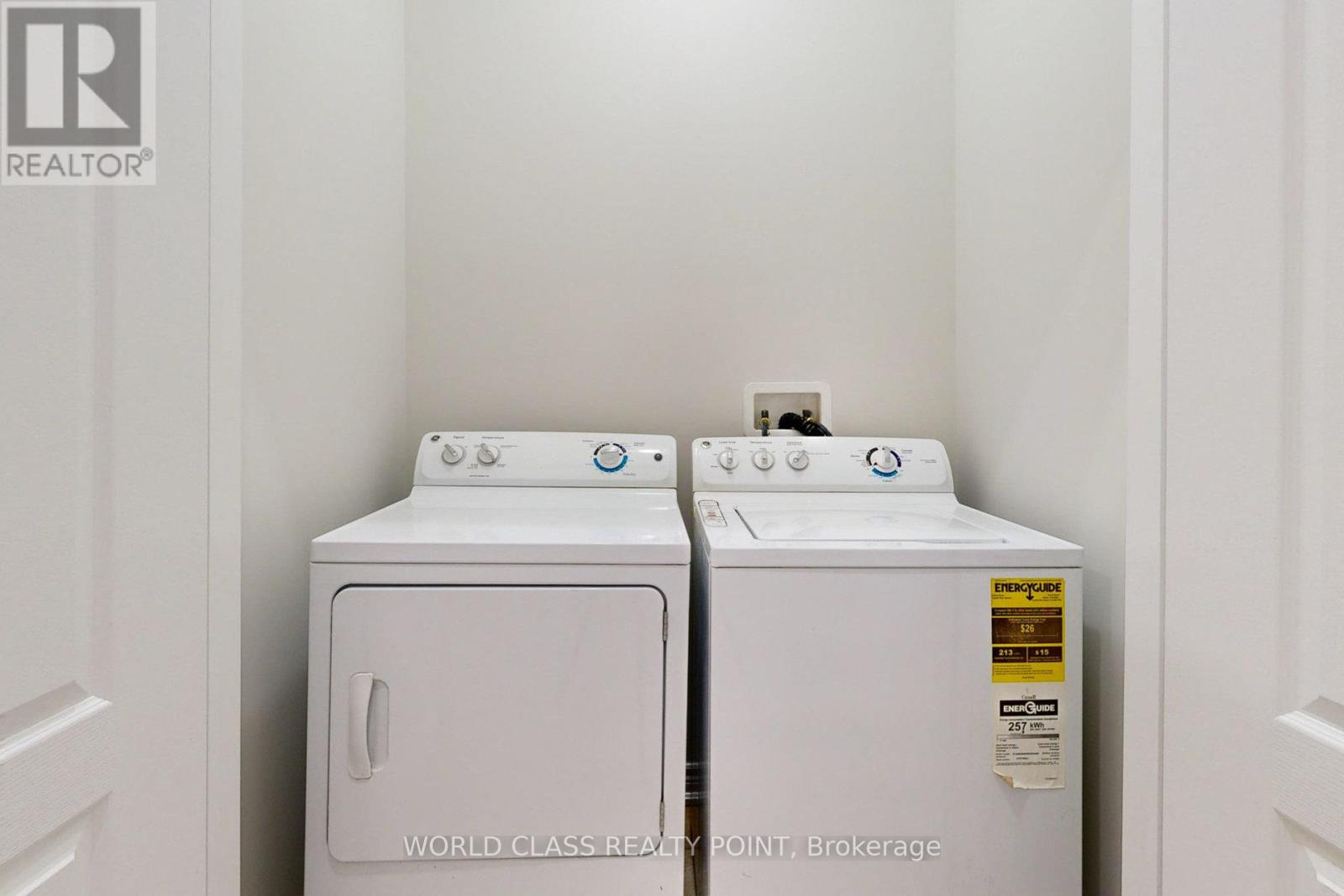4 Bedroom
3 Bathroom
Central Air Conditioning
Forced Air
$799,900
Semi-Detached In The Much Sought Credit Valley Area. This Impeccably Kept, Family Home Boasts 4 Bedrooms, 2.5 Baths, 3 Car Parking Spaces outside and 1 Car space in the garage. Spacious Layout W/9 Ft Ceiling !! Modern, Spacious Kitchen With Brand New SS Fridge, Stove and Dish Washer !! Brand New Appliances has 2 year warranty. Brand New Range Hood (750CFM), Pot lights on the first floor, Back Splash in the Kitchen. Upgraded Light fixtures. Freshly Painted Fabulous Master Br With 4-Pc Ensuite & W/I Closet!! California Window Shutters. This home also includes a unfinished basement with a separate entrance, adding extra versatility. This residence seamlessly blends modern amenities with elegant finishes. Walking Distance to Plaza, Major Banks, Grocery Stores, Mins To All Leading Amenities. Minutes to Brampton Go Station, Transit Access for Easy Commute to Sheridan College and York University. Mins to 407/401. Minutes from Andrew McCandless Park and Jean Augustine Secondary School. **** EXTRAS **** Ping Pong Table, Punching Bag and Treadmill machine (id:41954)
Property Details
|
MLS® Number
|
W8469072 |
|
Property Type
|
Single Family |
|
Community Name
|
Credit Valley |
|
Parking Space Total
|
4 |
Building
|
Bathroom Total
|
3 |
|
Bedrooms Above Ground
|
4 |
|
Bedrooms Total
|
4 |
|
Appliances
|
Dishwasher, Dryer, Range, Refrigerator, Stove, Washer |
|
Basement Development
|
Unfinished |
|
Basement Features
|
Separate Entrance |
|
Basement Type
|
N/a (unfinished) |
|
Construction Style Attachment
|
Semi-detached |
|
Cooling Type
|
Central Air Conditioning |
|
Exterior Finish
|
Brick |
|
Heating Fuel
|
Natural Gas |
|
Heating Type
|
Forced Air |
|
Stories Total
|
2 |
|
Type
|
House |
|
Utility Water
|
Municipal Water |
Parking
Land
|
Acreage
|
No |
|
Sewer
|
Sanitary Sewer |
|
Size Irregular
|
25.2 X 100 Ft |
|
Size Total Text
|
25.2 X 100 Ft |
Rooms
| Level |
Type |
Length |
Width |
Dimensions |
|
Second Level |
Primary Bedroom |
12.1 m |
14.1 m |
12.1 m x 14.1 m |
|
Second Level |
Bedroom 2 |
9 m |
10 m |
9 m x 10 m |
|
Second Level |
Bedroom 3 |
9 m |
10 m |
9 m x 10 m |
|
Second Level |
Bedroom 4 |
9 m |
12 m |
9 m x 12 m |
|
Main Level |
Family Room |
18.5 m |
13.8 m |
18.5 m x 13.8 m |
|
Main Level |
Kitchen |
8.5 m |
10.6 m |
8.5 m x 10.6 m |
|
Main Level |
Eating Area |
|
|
Measurements not available |
https://www.realtor.ca/real-estate/27079507/26-banbridge-crescent-brampton-credit-valley









































