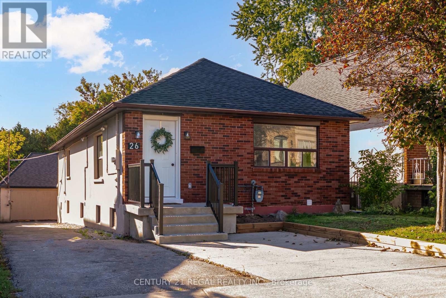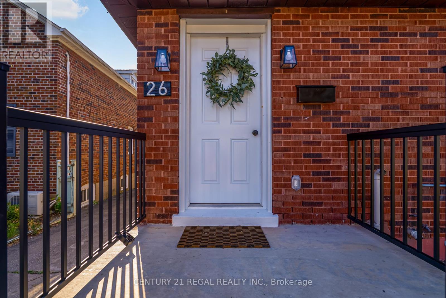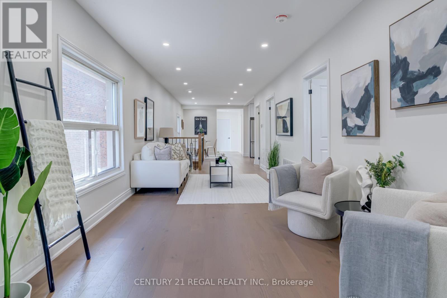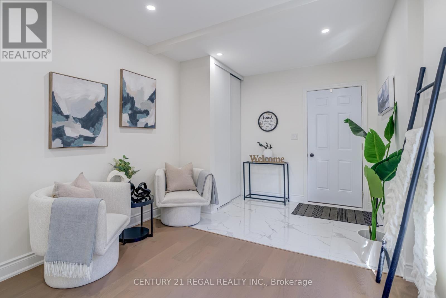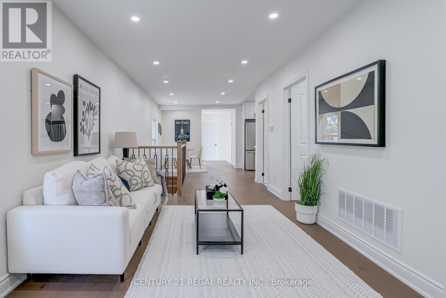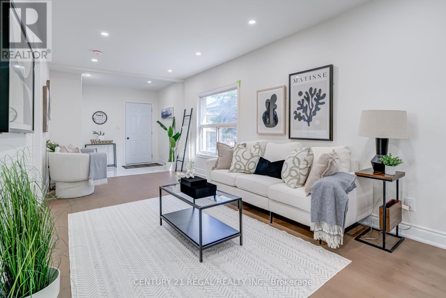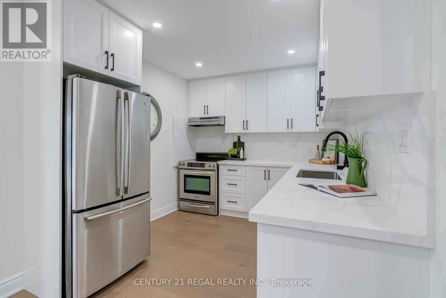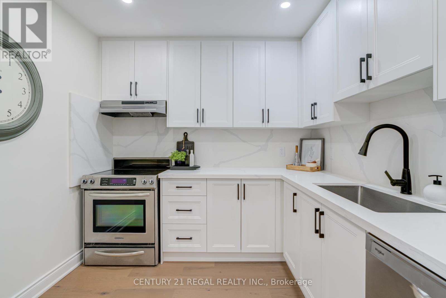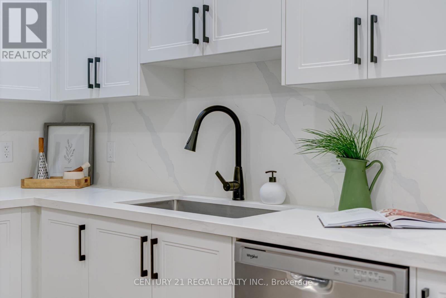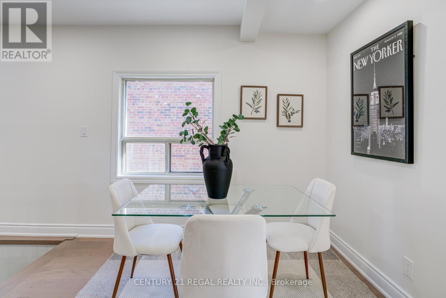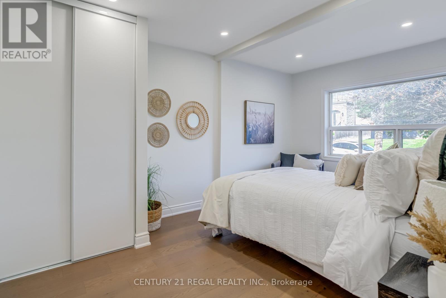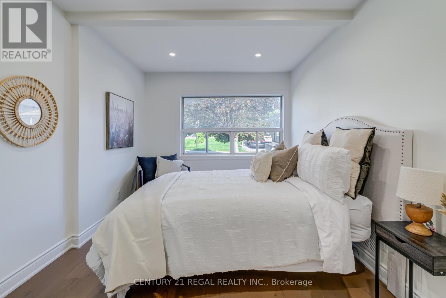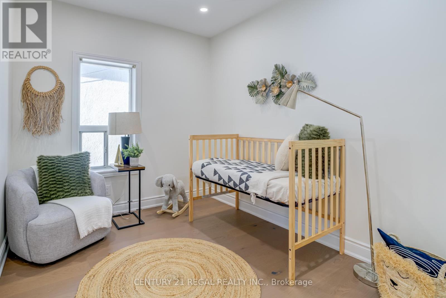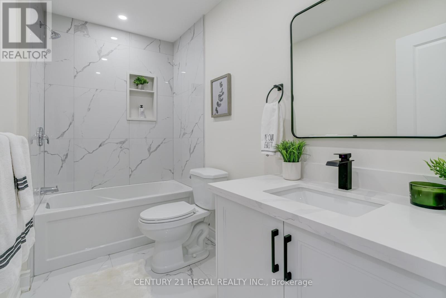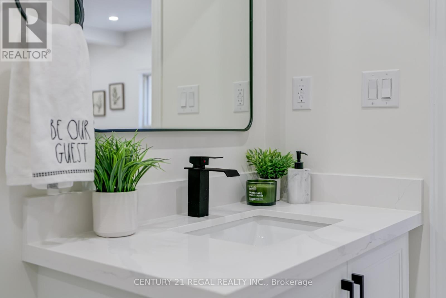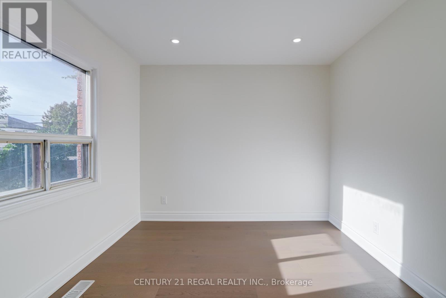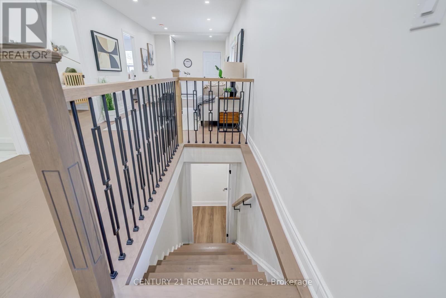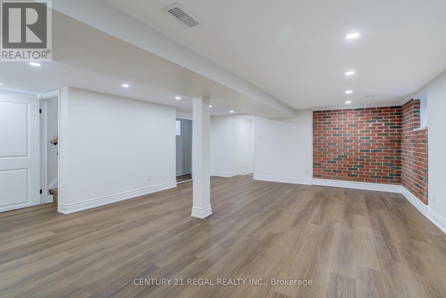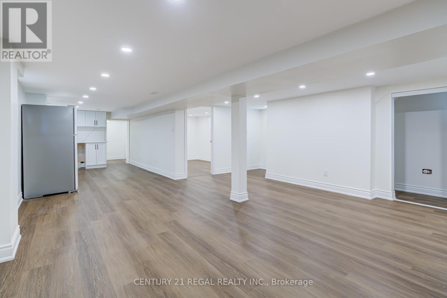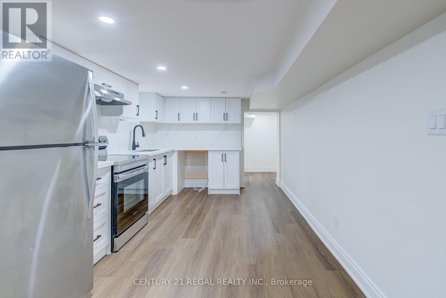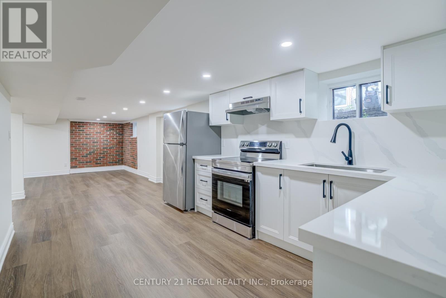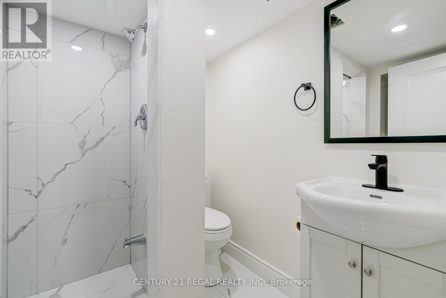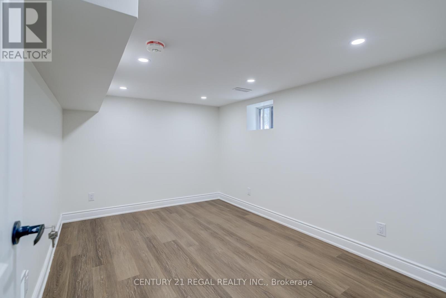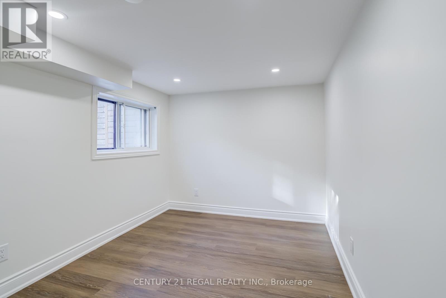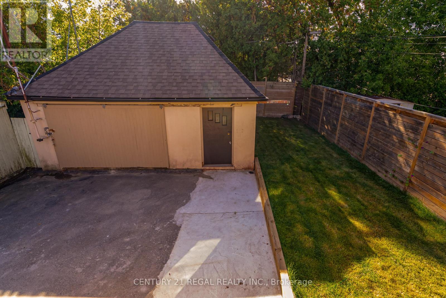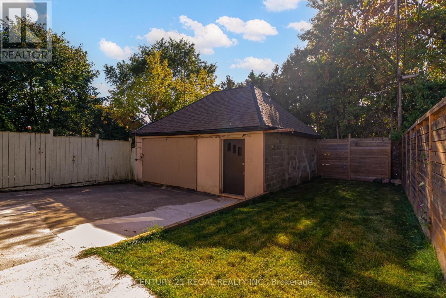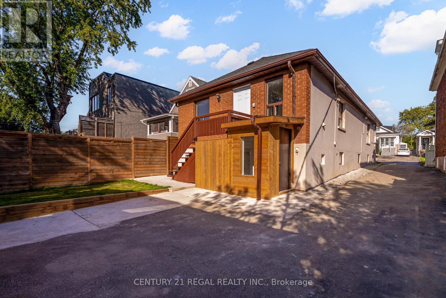5 Bedroom
2 Bathroom
1100 - 1500 sqft
Bungalow
Central Air Conditioning
Forced Air
$1,018,888
Welcome to 26 Alyward St a beautiful fully renovated brick bungalow that blends modern style, in a sought-after location. This move-in-ready home offers a total of 5 bedrooms and a versatile layout perfect for multi-generational living or investors. The main level features a bright and inviting living space with 3 spacious bedrooms, a beautifully updated bathroom, and a stunning modern kitchen with sleek white cabinetry, quartz countertops, stainless steel appliances, and plenty of storage. Large windows fill the space with natural light, creating a warm and welcoming atmosphere throughout.A separate side entrance leads to the fully finished lower level with its own kitchen, 2 additional bedrooms, a full bathroom, and a comfortable living area ideal for extended family or guests. With recent renovations throughout, this property is completely turnkey. Located close to schools, parks, shopping, and transit, it offers both comfort and convenience in an established neighbourhood. Whether you're looking for a family home with room to grow or a smart investment opportunity, this renovated bungalow has it all. (id:41954)
Property Details
|
MLS® Number
|
W12450469 |
|
Property Type
|
Single Family |
|
Community Name
|
Beechborough-Greenbrook |
|
Features
|
Carpet Free |
|
Parking Space Total
|
3 |
Building
|
Bathroom Total
|
2 |
|
Bedrooms Above Ground
|
3 |
|
Bedrooms Below Ground
|
2 |
|
Bedrooms Total
|
5 |
|
Appliances
|
Dishwasher, Dryer, Two Stoves, Two Washers, Two Refrigerators |
|
Architectural Style
|
Bungalow |
|
Basement Development
|
Finished |
|
Basement Features
|
Separate Entrance |
|
Basement Type
|
N/a (finished) |
|
Construction Style Attachment
|
Detached |
|
Cooling Type
|
Central Air Conditioning |
|
Exterior Finish
|
Brick, Stucco |
|
Foundation Type
|
Block |
|
Heating Fuel
|
Natural Gas |
|
Heating Type
|
Forced Air |
|
Stories Total
|
1 |
|
Size Interior
|
1100 - 1500 Sqft |
|
Type
|
House |
|
Utility Water
|
Municipal Water |
Parking
Land
|
Acreage
|
No |
|
Sewer
|
Sanitary Sewer |
|
Size Depth
|
110 Ft |
|
Size Frontage
|
35 Ft |
|
Size Irregular
|
35 X 110 Ft |
|
Size Total Text
|
35 X 110 Ft |
Rooms
| Level |
Type |
Length |
Width |
Dimensions |
|
Basement |
Bedroom 5 |
3.19 m |
2.63 m |
3.19 m x 2.63 m |
|
Basement |
Recreational, Games Room |
6.03 m |
5.93 m |
6.03 m x 5.93 m |
|
Basement |
Kitchen |
2.88 m |
3.98 m |
2.88 m x 3.98 m |
|
Basement |
Bedroom 4 |
3.03 m |
3.89 m |
3.03 m x 3.89 m |
|
Main Level |
Living Room |
2.91 m |
7.49 m |
2.91 m x 7.49 m |
|
Main Level |
Dining Room |
3.06 m |
5.32 m |
3.06 m x 5.32 m |
|
Main Level |
Primary Bedroom |
3.02 m |
4.73 m |
3.02 m x 4.73 m |
|
Main Level |
Bedroom 2 |
3.02 m |
2.42 m |
3.02 m x 2.42 m |
|
Main Level |
Kitchen |
2.96 m |
2.61 m |
2.96 m x 2.61 m |
|
Main Level |
Bedroom 3 |
2.86 m |
3.04 m |
2.86 m x 3.04 m |
|
Main Level |
Laundry Room |
1.63 m |
1.9 m |
1.63 m x 1.9 m |
https://www.realtor.ca/real-estate/28963295/26-alyward-street-toronto-beechborough-greenbrook-beechborough-greenbrook
