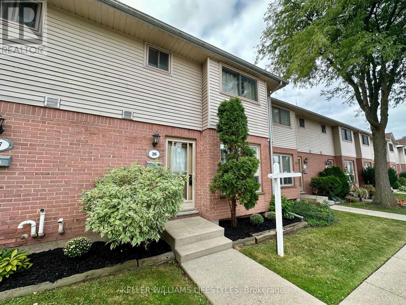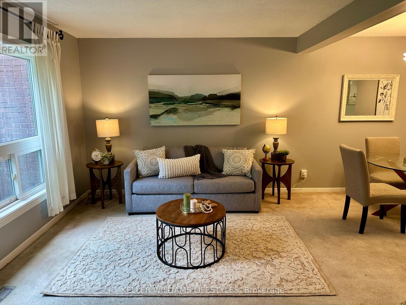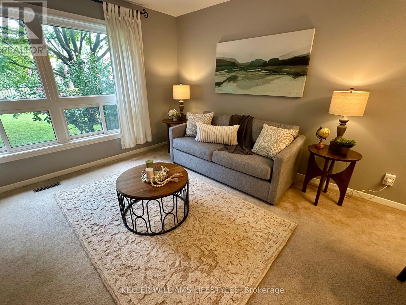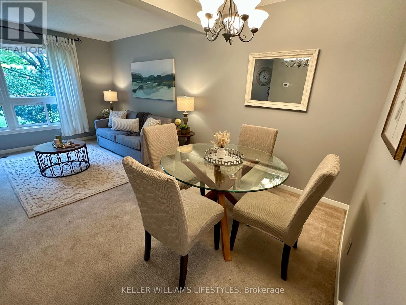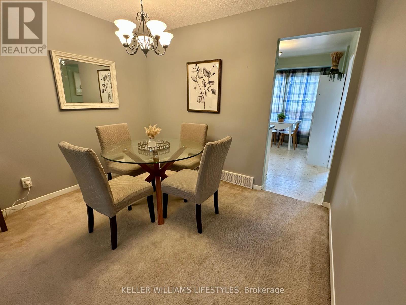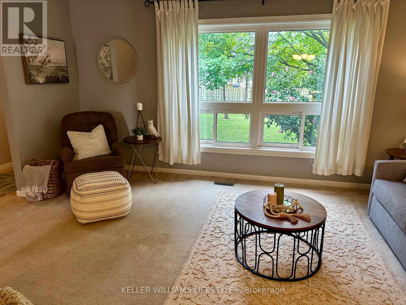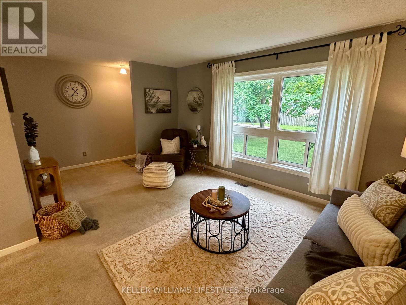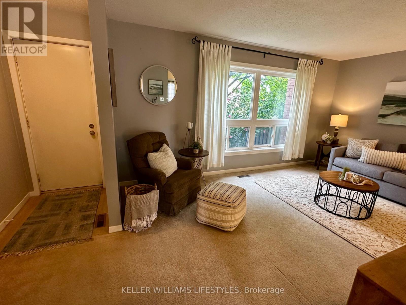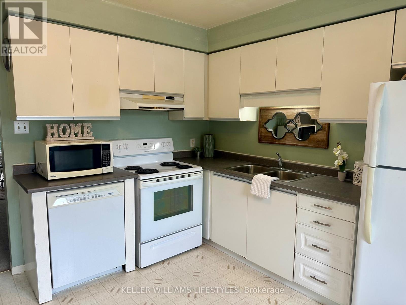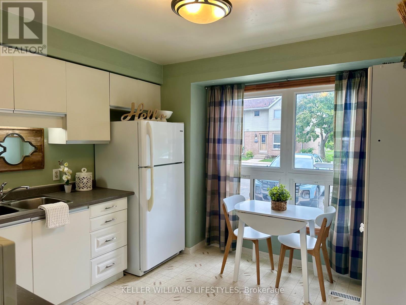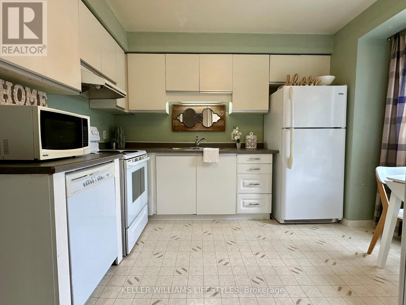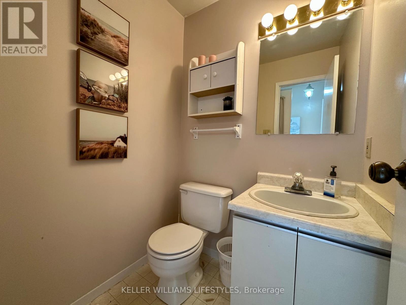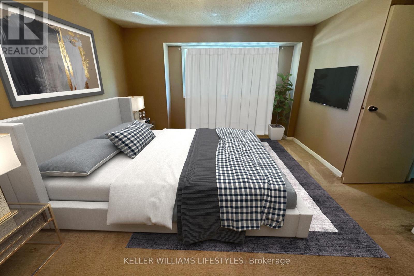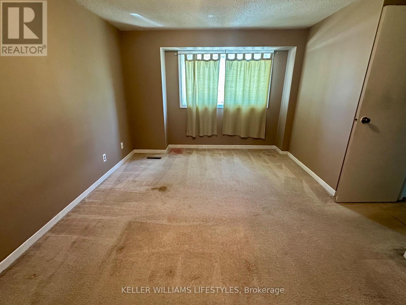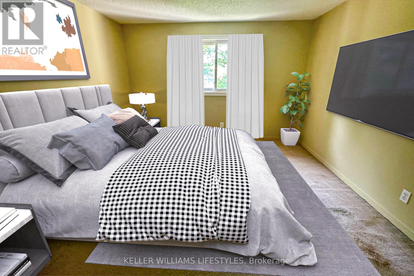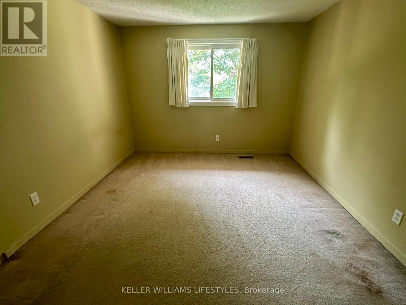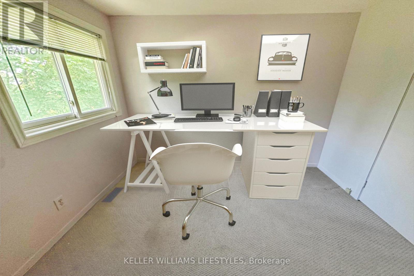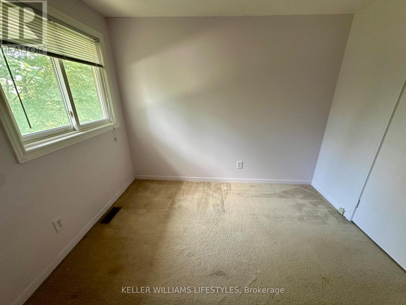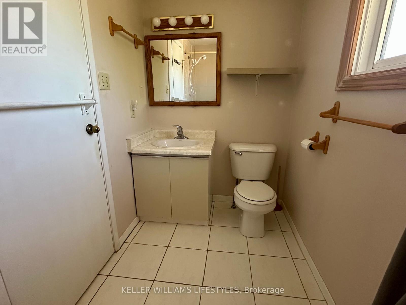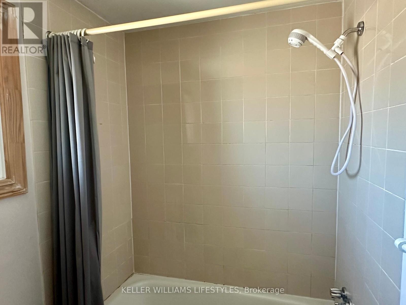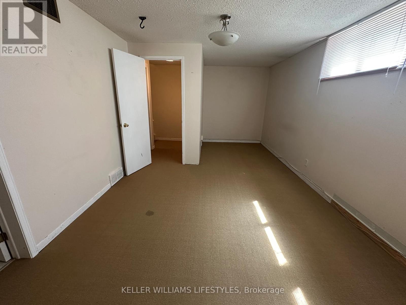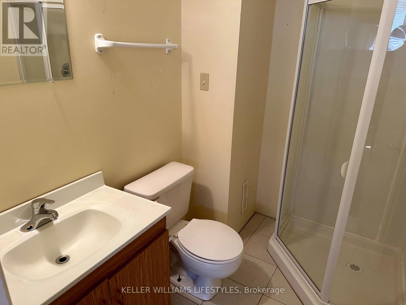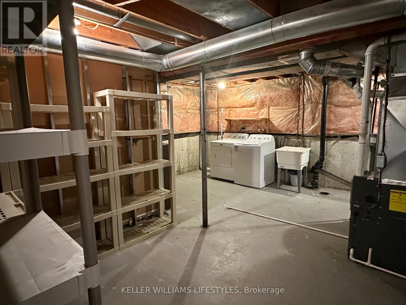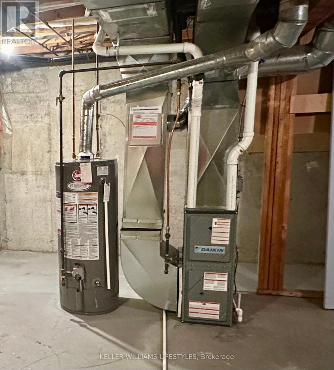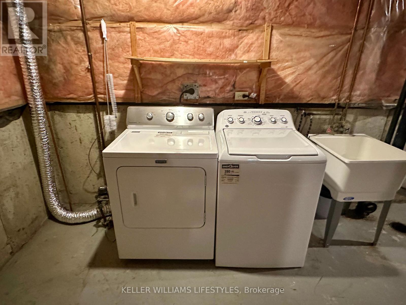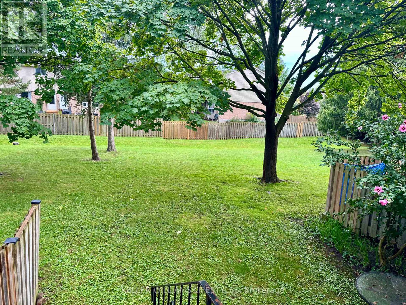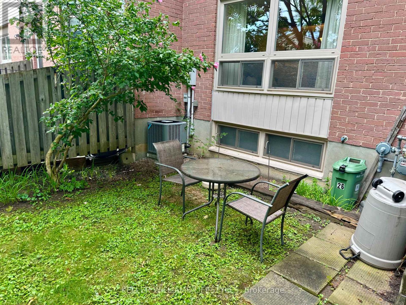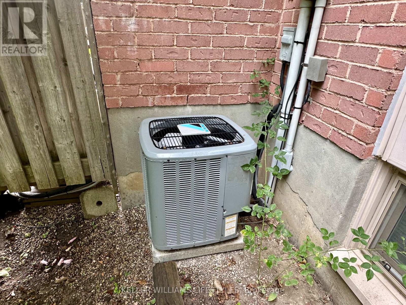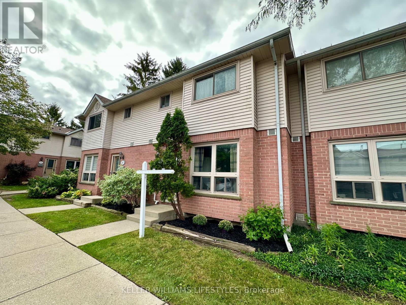26 - 89 Highview Avenue E London South (South P), Ontario N6C 5V9
$349,000Maintenance, Common Area Maintenance, Insurance, Parking
$385 Monthly
Maintenance, Common Area Maintenance, Insurance, Parking
$385 MonthlySpacious 3-bedroom, 3-bathroom townhouse condo - priced to sell! The main floor has been beautifully staged and shows exceptionally well, with plenty of room to entertain and relax. While the home is move-in ready, the price reflects an opportunity for buyers to make their own updates and build equity along the way. Located in one of the most sought-after rows in the complex, this unit backs onto a lovely green space, offering both privacy and a peaceful view. Recent updates include a newer washer & dryer, furnace, and air conditioning. This is the only unit currently listed and the lowest-priced option in the complex, with similar homes recently selling for significantly more. A rare opportunity to get into this desirable community at an unbeatable value - book your showing today! (id:41954)
Property Details
| MLS® Number | X12370441 |
| Property Type | Single Family |
| Community Name | South P |
| Community Features | Pet Restrictions |
| Equipment Type | Water Heater - Gas, Water Heater |
| Features | Flat Site |
| Parking Space Total | 1 |
| Rental Equipment Type | Water Heater - Gas, Water Heater |
| Structure | Playground |
Building
| Bathroom Total | 3 |
| Bedrooms Above Ground | 3 |
| Bedrooms Total | 3 |
| Age | 31 To 50 Years |
| Appliances | Dishwasher, Dryer, Stove, Refrigerator |
| Basement Development | Partially Finished |
| Basement Type | Full (partially Finished) |
| Cooling Type | Central Air Conditioning |
| Exterior Finish | Brick, Vinyl Siding |
| Foundation Type | Poured Concrete |
| Half Bath Total | 1 |
| Heating Fuel | Natural Gas |
| Heating Type | Forced Air |
| Stories Total | 2 |
| Size Interior | 1200 - 1399 Sqft |
| Type | Row / Townhouse |
Parking
| No Garage |
Land
| Acreage | No |
| Zoning Description | R5-3 |
Rooms
| Level | Type | Length | Width | Dimensions |
|---|---|---|---|---|
| Second Level | Primary Bedroom | 4.66 m | 3.24 m | 4.66 m x 3.24 m |
| Second Level | Bedroom 2 | 4.1 m | 3.19 m | 4.1 m x 3.19 m |
| Second Level | Bedroom 3 | 2.9 m | 2.7 m | 2.9 m x 2.7 m |
| Lower Level | Recreational, Games Room | 5.92 m | 3.3 m | 5.92 m x 3.3 m |
| Lower Level | Utility Room | 2.45 m | 3.26 m | 2.45 m x 3.26 m |
| Main Level | Kitchen | 3.48 m | 3.22 m | 3.48 m x 3.22 m |
| Main Level | Dining Room | 2.28 m | 3.22 m | 2.28 m x 3.22 m |
| Main Level | Living Room | 3.28 m | 4.83 m | 3.28 m x 4.83 m |
https://www.realtor.ca/real-estate/28791019/26-89-highview-avenue-e-london-south-south-p-south-p
Interested?
Contact us for more information
