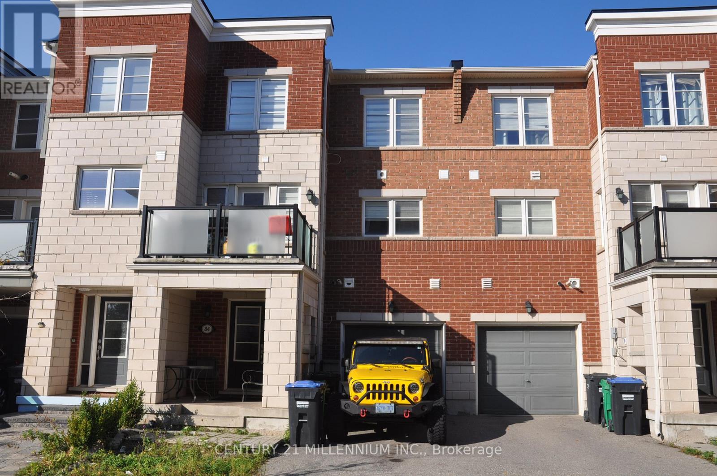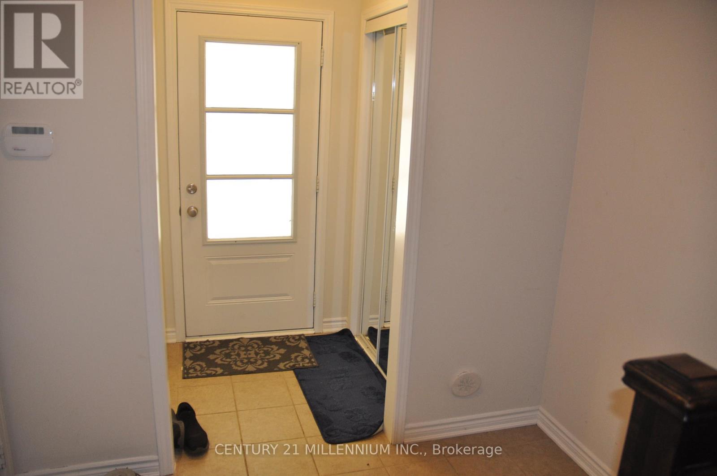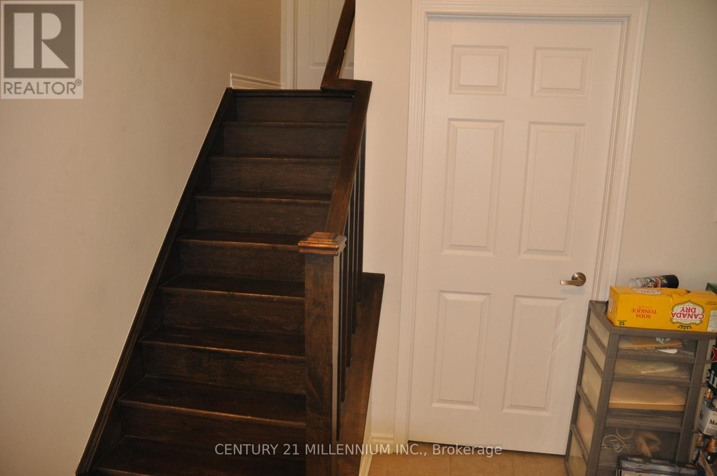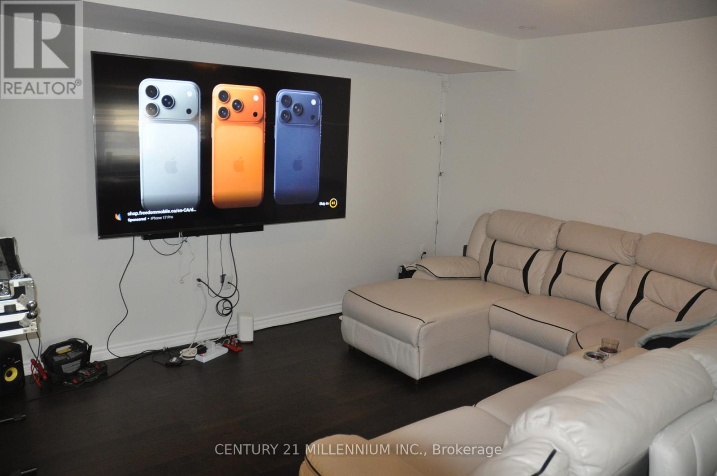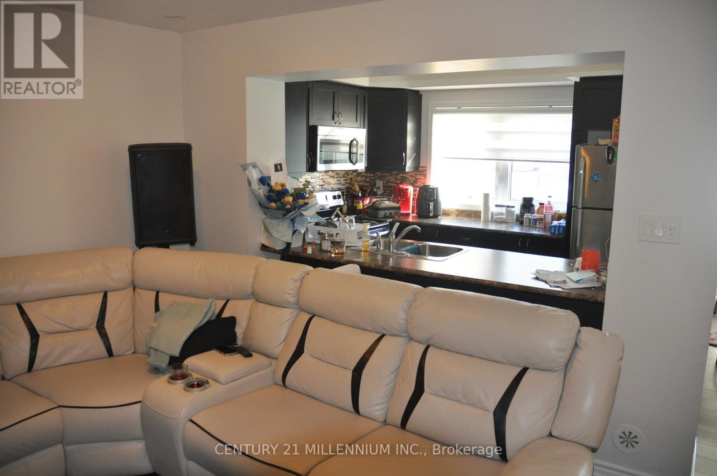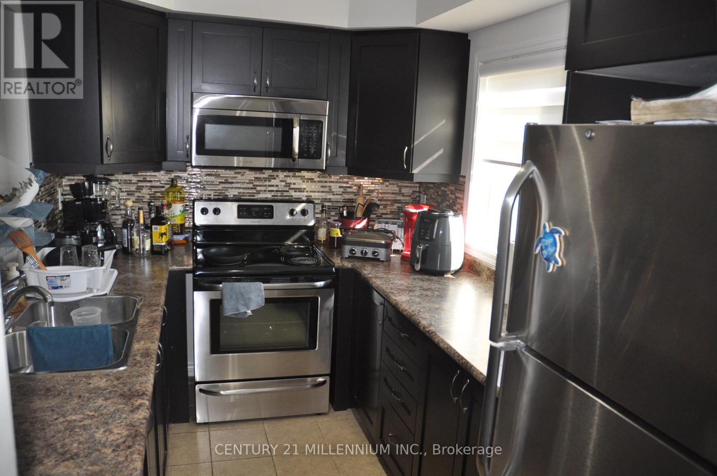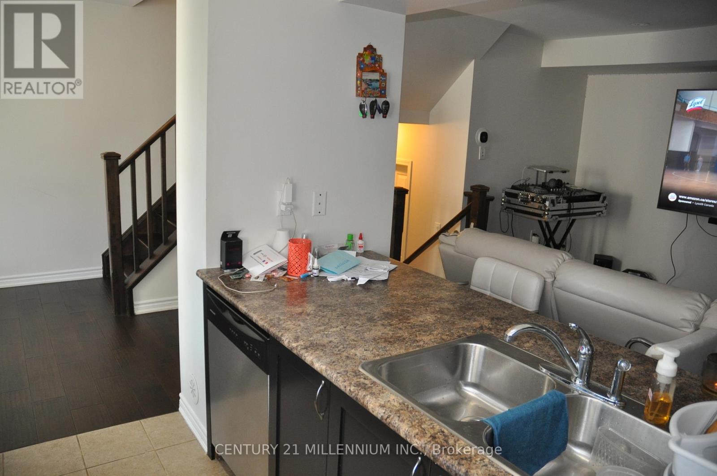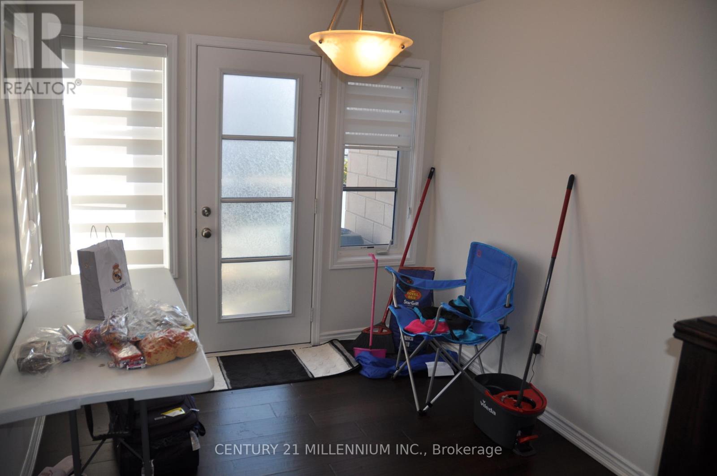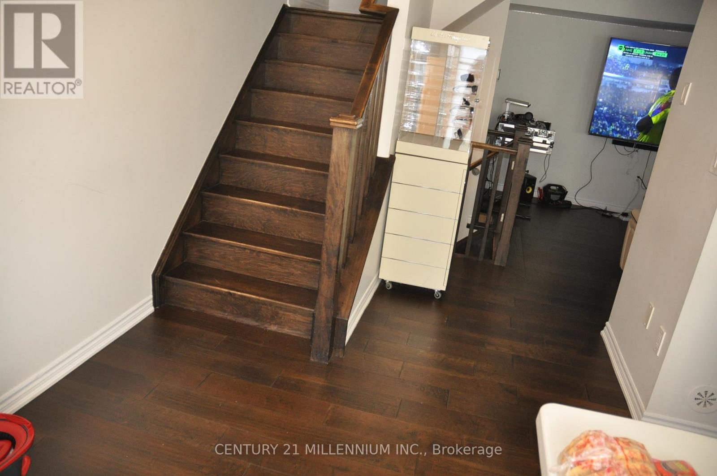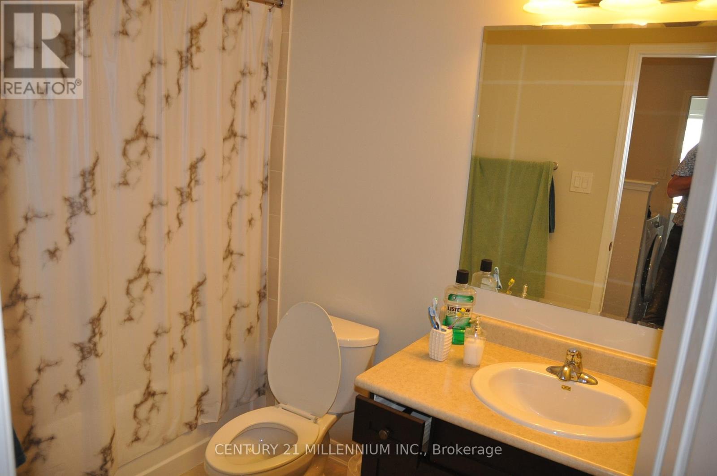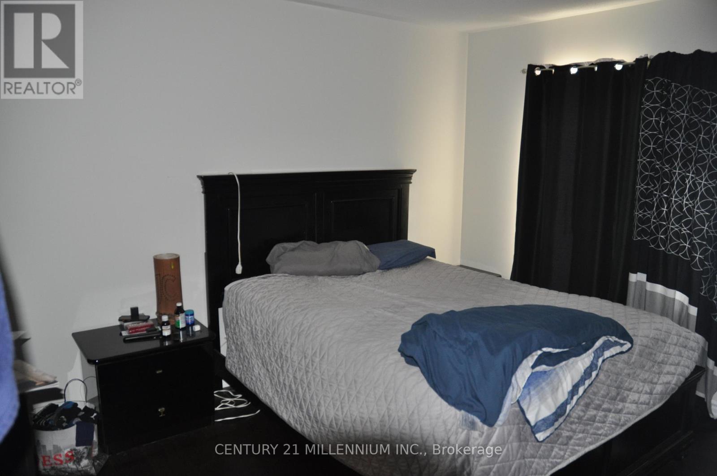26 - 84 Baycliffe Crescent Brampton (Northwest Brampton), Ontario L7A 3Y9
2 Bedroom
3 Bathroom
1200 - 1399 sqft
Central Air Conditioning
Forced Air
$689,900Maintenance, Common Area Maintenance
$174.20 Monthly
Maintenance, Common Area Maintenance
$174.20 MonthlyGreat opportunity, Steps to the Mt Pleasant Go Train Station, leave your car at home and commute! Laminate floors throughout, with a large living area, galley kitchen overlooking living room, walkout from dining room to balcony (ideal for BBQing!). Awesome location with steps to shopping, gyms, Brampton transit stops, and schools. (id:41954)
Property Details
| MLS® Number | W12484743 |
| Property Type | Single Family |
| Community Name | Northwest Brampton |
| Amenities Near By | Public Transit, Schools |
| Community Features | Pets Allowed With Restrictions |
| Features | Balcony, In Suite Laundry |
| Parking Space Total | 2 |
Building
| Bathroom Total | 3 |
| Bedrooms Above Ground | 2 |
| Bedrooms Total | 2 |
| Age | 11 To 15 Years |
| Basement Type | None |
| Cooling Type | Central Air Conditioning |
| Exterior Finish | Brick |
| Flooring Type | Laminate |
| Half Bath Total | 1 |
| Heating Fuel | Natural Gas |
| Heating Type | Forced Air |
| Stories Total | 3 |
| Size Interior | 1200 - 1399 Sqft |
| Type | Row / Townhouse |
Parking
| Garage |
Land
| Acreage | No |
| Land Amenities | Public Transit, Schools |
Rooms
| Level | Type | Length | Width | Dimensions |
|---|---|---|---|---|
| Second Level | Kitchen | 3.45 m | 2.67 m | 3.45 m x 2.67 m |
| Second Level | Dining Room | 8.66 m | 9.91 m | 8.66 m x 9.91 m |
| Second Level | Living Room | 4.49 m | 3.7 m | 4.49 m x 3.7 m |
| Third Level | Primary Bedroom | 3.05 m | 3.66 m | 3.05 m x 3.66 m |
| Third Level | Bedroom 2 | 2.95 m | 2.59 m | 2.95 m x 2.59 m |
| Ground Level | Utility Room | 2.91 m | 3.81 m | 2.91 m x 3.81 m |
Interested?
Contact us for more information
