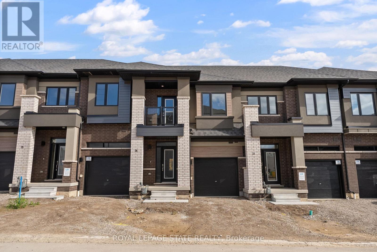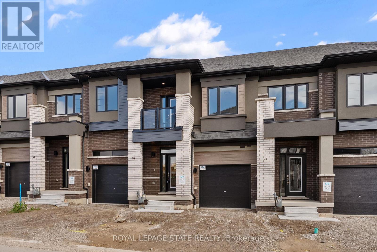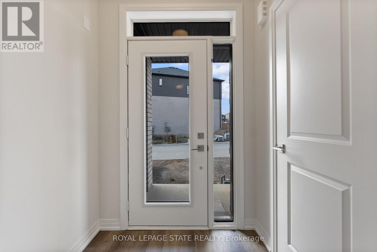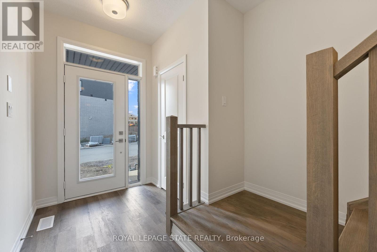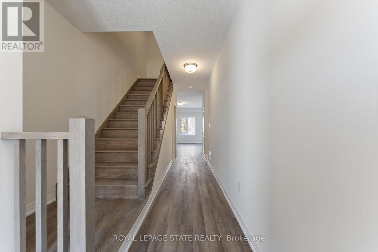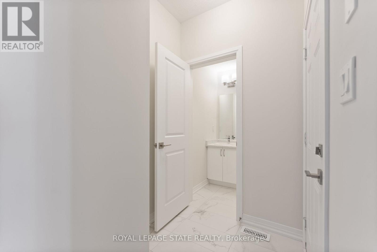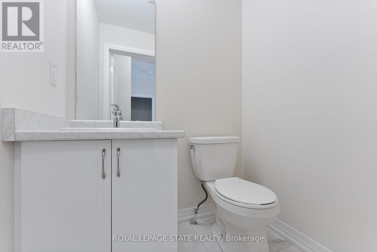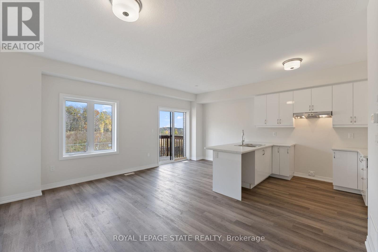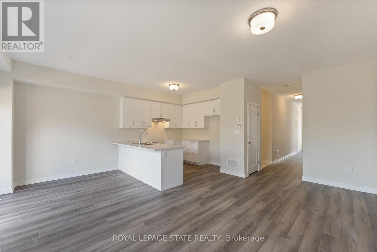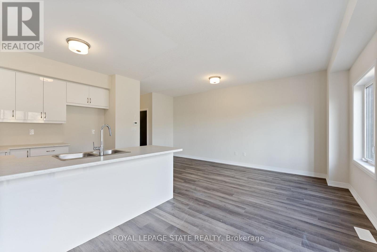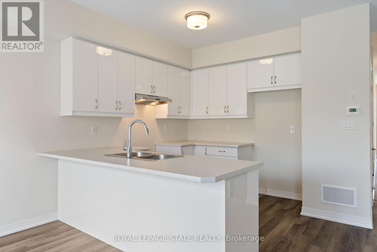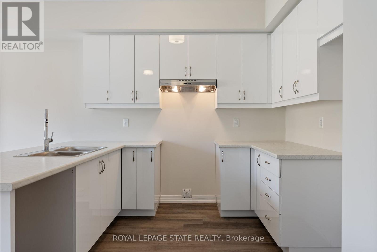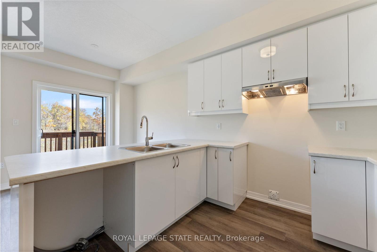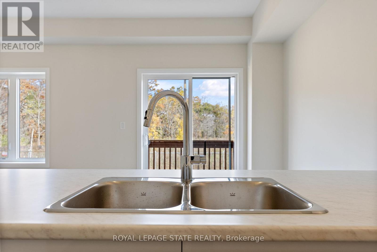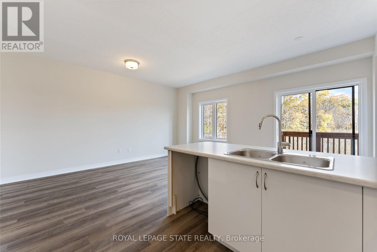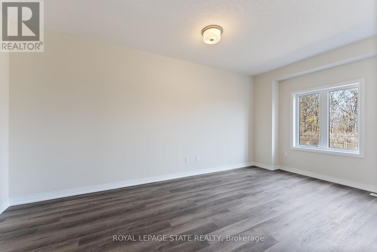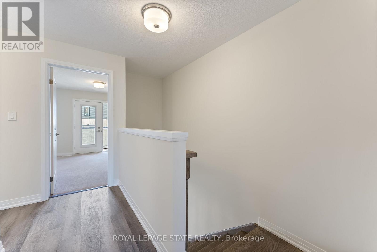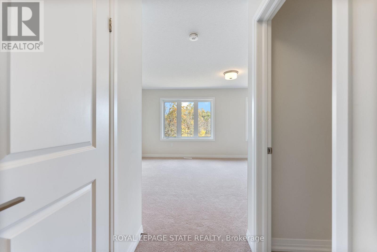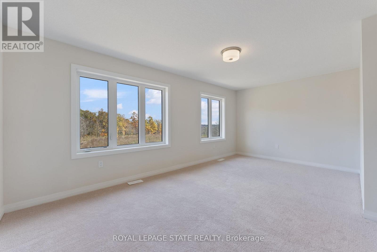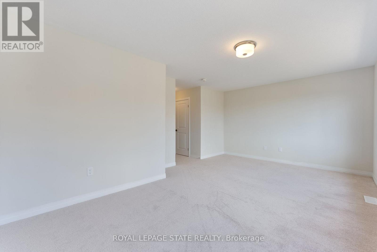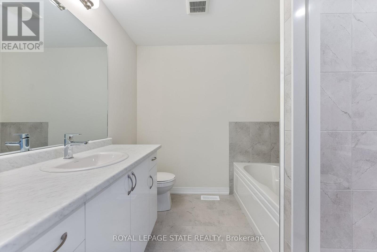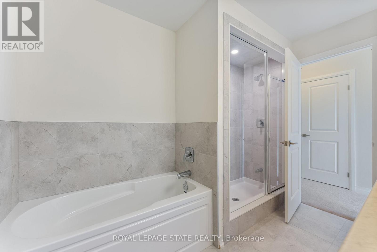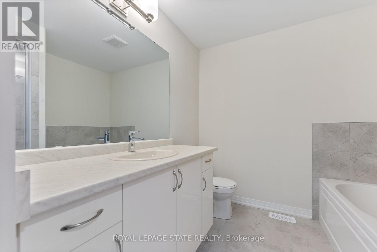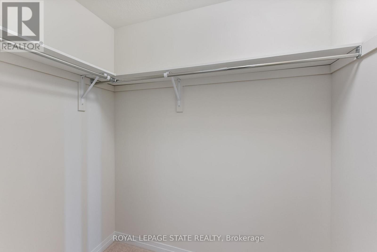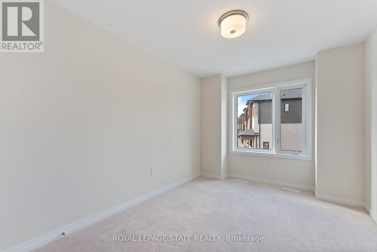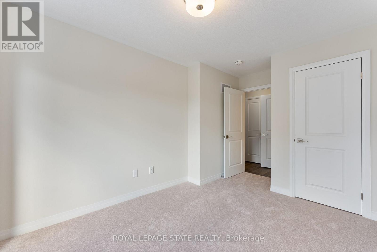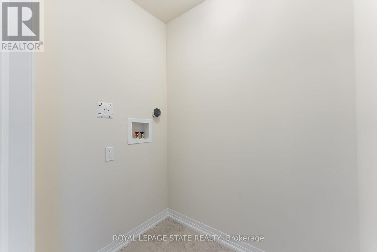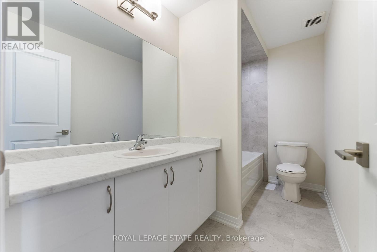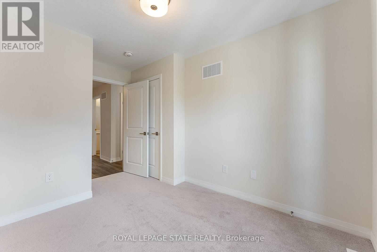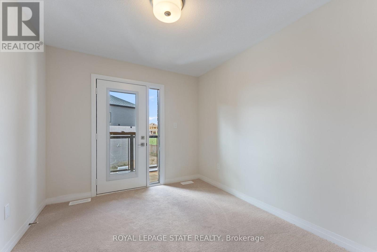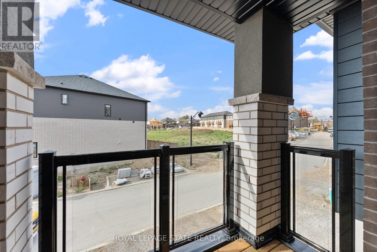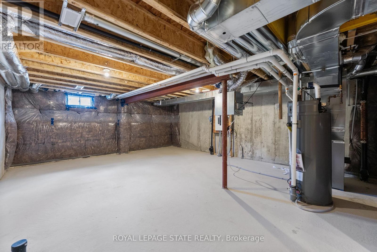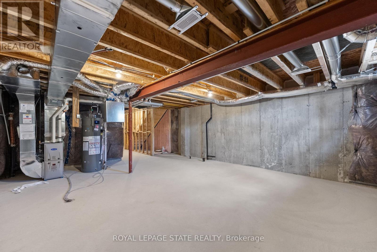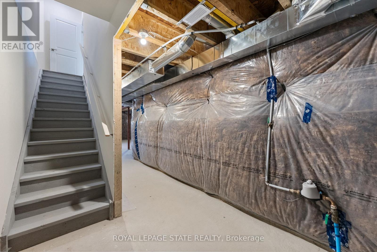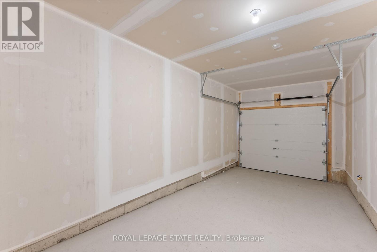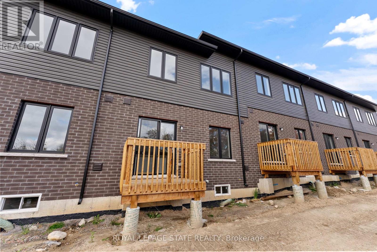26 - 660 Colborne Street W Brantford, Ontario N3T 0L8
$699,000Maintenance, Parcel of Tied Land
$120 Monthly
Maintenance, Parcel of Tied Land
$120 MonthlyPrepared to be WOWED! This is your chance to secure a truly stunning, upgraded freehold with road fee townhouse in Brantford's prestigious Sienna Woods Community. at 660 Colborne St West! This isn't just a house; it's a lifestyle! Premium location: situated on a highly south-after lot, this home backs onto serene green space. Imagine stepping out directly to nature! This modern home boasts a stylish brick exterior, soaring 9-foot ceilings on the main floor, and a bright open concept layout. You'll find luxurious, high-end finishes and premium features and upgrades throughout such as upgraded high gloss cabinetry, premium laminate countertops as well as Dubai stone flooring. S/S appliances with 36" fridge, hardwood stairs & landing, railing spindles, 2nd floor laundry, balcony off 2nd bedroom. Ultimate convenience: located just minutes from the scenic Grand River and offering quick access to Highway 403, your commute is a breeze. Enjoy proximity to schools, parks, and all essential shopping and amenities. A rare opportunity to move into an exceptional, brand-new home in an unbeatable location! Don't miss out on owning this beautifully upgraded gem! (id:41954)
Property Details
| MLS® Number | X12490830 |
| Property Type | Single Family |
| Equipment Type | Water Heater |
| Parking Space Total | 2 |
| Rental Equipment Type | Water Heater |
| Structure | Deck |
Building
| Bathroom Total | 3 |
| Bedrooms Above Ground | 3 |
| Bedrooms Total | 3 |
| Age | New Building |
| Appliances | Dishwasher, Dryer, Microwave, Stove, Washer, Refrigerator |
| Basement Development | Unfinished |
| Basement Type | N/a (unfinished) |
| Construction Style Attachment | Attached |
| Cooling Type | Central Air Conditioning |
| Exterior Finish | Brick Facing, Stone |
| Foundation Type | Poured Concrete |
| Half Bath Total | 1 |
| Heating Fuel | Natural Gas |
| Heating Type | Forced Air |
| Stories Total | 2 |
| Size Interior | 1500 - 2000 Sqft |
| Type | Row / Townhouse |
| Utility Water | Municipal Water |
Parking
| Attached Garage | |
| Garage |
Land
| Acreage | No |
| Sewer | Sanitary Sewer |
Rooms
| Level | Type | Length | Width | Dimensions |
|---|---|---|---|---|
| Second Level | Laundry Room | 1.52 m | 1.22 m | 1.52 m x 1.22 m |
| Second Level | Primary Bedroom | 3.05 m | 4.33 m | 3.05 m x 4.33 m |
| Second Level | Bedroom 2 | 2.83 m | 4.14 m | 2.83 m x 4.14 m |
| Second Level | Bathroom | 2.82 m | 4.11 m | 2.82 m x 4.11 m |
| Second Level | Bedroom 3 | 2.8 m | 2.99 m | 2.8 m x 2.99 m |
| Basement | Utility Room | Measurements not available | ||
| Main Level | Foyer | 1.52 m | 2.57 m | 1.52 m x 2.57 m |
| Main Level | Living Room | 3.23 m | 5.7 m | 3.23 m x 5.7 m |
| Main Level | Kitchen | 2.54 m | 2.44 m | 2.54 m x 2.44 m |
| Main Level | Dining Room | 2.56 m | 2.44 m | 2.56 m x 2.44 m |
| Main Level | Bathroom | Measurements not available |
https://www.realtor.ca/real-estate/29048149/26-660-colborne-street-w-brantford
Interested?
Contact us for more information
