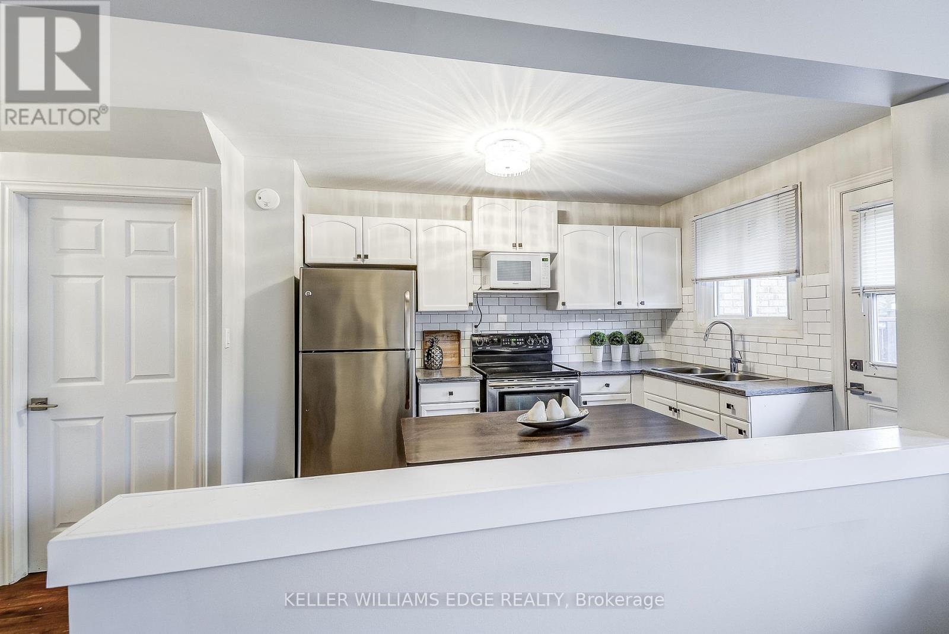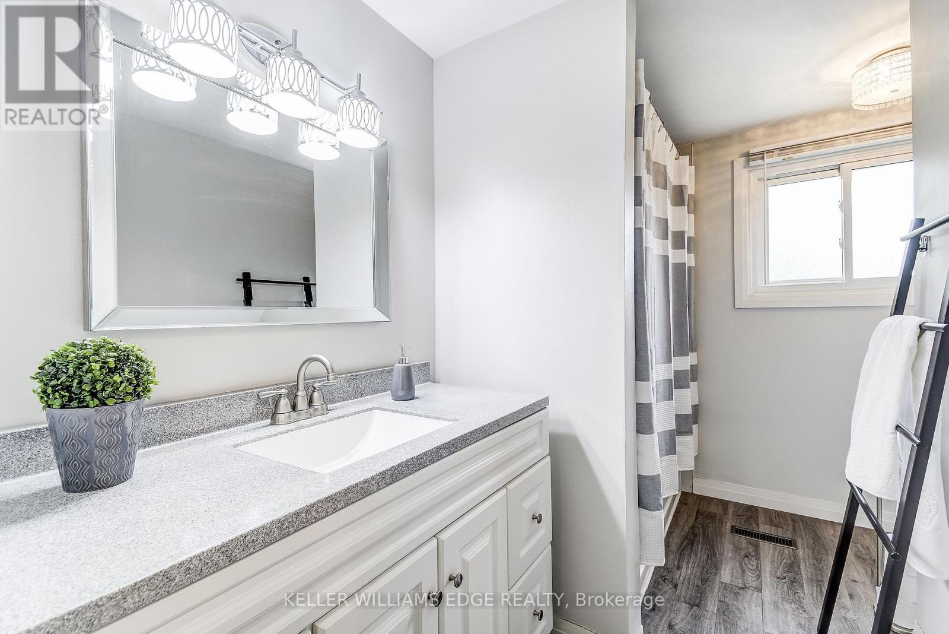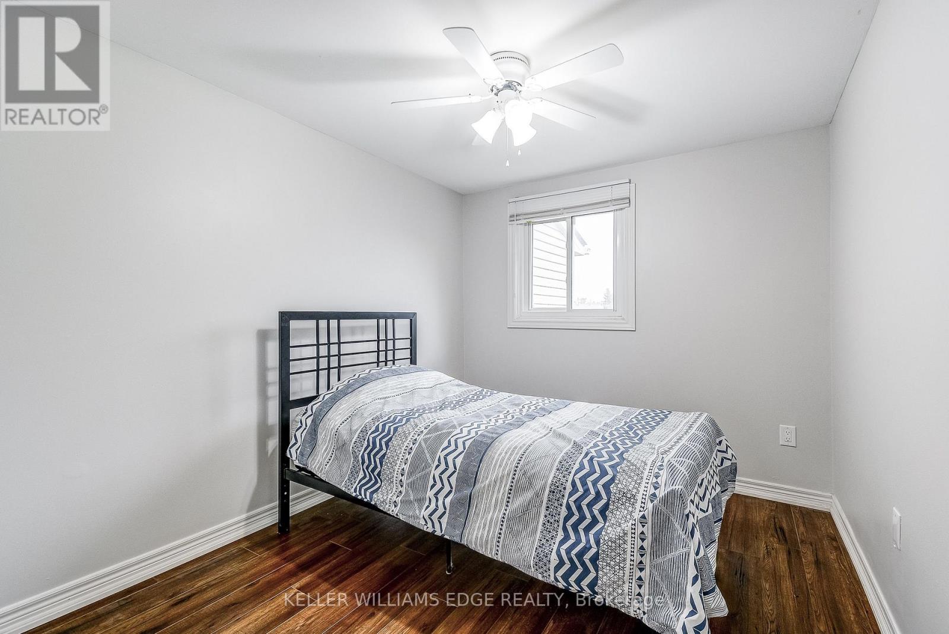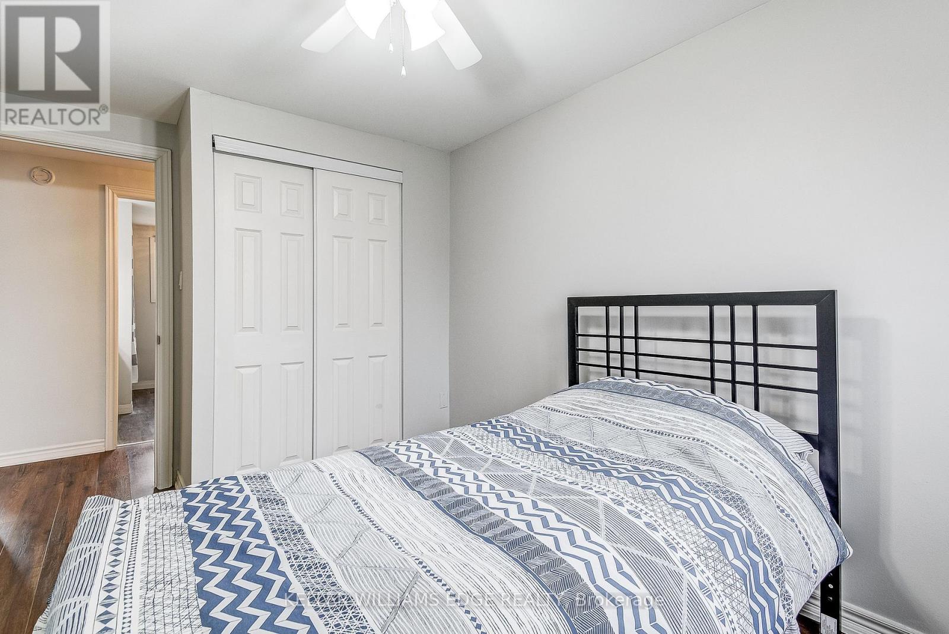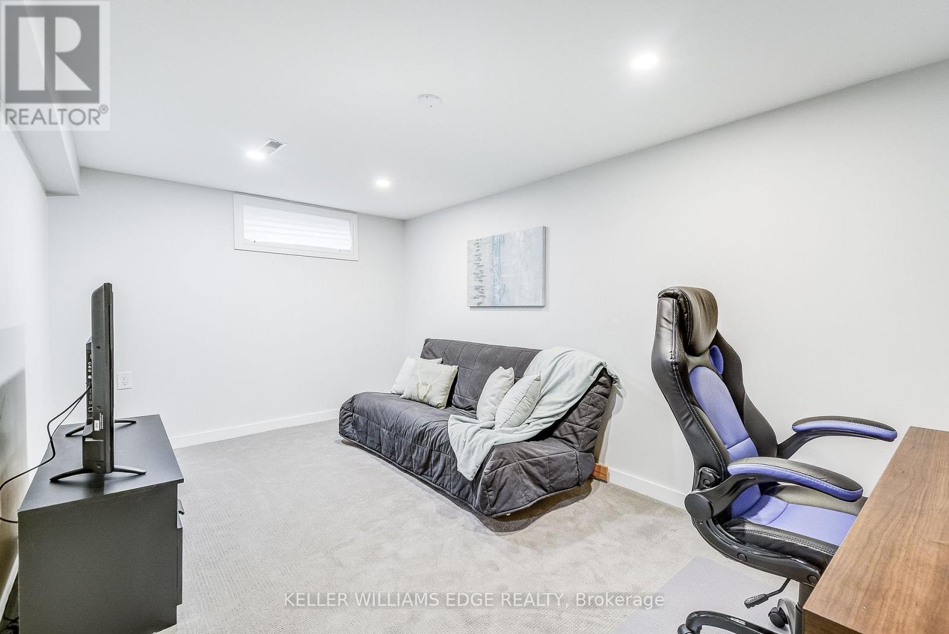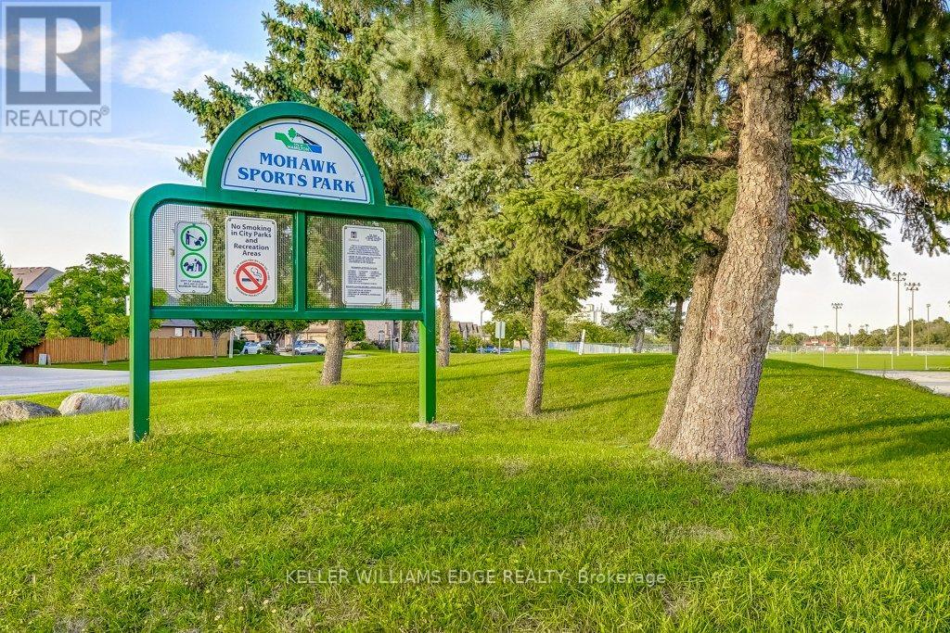26 - 1350 Limeridge Road E Hamilton (Trenholme), Ontario L8W 1L6
$490,000Maintenance, Water, Cable TV, Common Area Maintenance, Parking
$430 Monthly
Maintenance, Water, Cable TV, Common Area Maintenance, Parking
$430 MonthlyStunning three bedroom townhome backing onto a park. Excellent location on the highly desirable and family friendly Hamilton mountain. Close to great schools, a variety of amenities, and public transportation. Steps away from the picturesque Albion Falls, Escarpment Rail Trail, Kings Forest Park, and the Mohawk Sports Park. This home boasts an open-concept kitchen that seamlessly flows into a bright living and dining area, creating a spacious and airy atmosphere. Three spacious sized bedrooms provide ample space for family or guests. The fully finished basement extends your living area, ideal for entertaining or as a cozy retreat. Low condo fees include your water and basic Cable TV. Very well maintained and move in ready...Welcome Home! (id:41954)
Property Details
| MLS® Number | X12175790 |
| Property Type | Single Family |
| Community Name | Trenholme |
| Community Features | Pet Restrictions |
| Parking Space Total | 2 |
Building
| Bathroom Total | 1 |
| Bedrooms Above Ground | 3 |
| Bedrooms Total | 3 |
| Appliances | Dryer, Microwave, Stove, Washer, Window Coverings, Refrigerator |
| Basement Development | Finished |
| Basement Type | N/a (finished) |
| Cooling Type | Central Air Conditioning |
| Exterior Finish | Aluminum Siding, Brick |
| Heating Fuel | Natural Gas |
| Heating Type | Forced Air |
| Stories Total | 2 |
| Size Interior | 900 - 999 Sqft |
| Type | Row / Townhouse |
Parking
| Attached Garage | |
| Garage |
Land
| Acreage | No |
Rooms
| Level | Type | Length | Width | Dimensions |
|---|---|---|---|---|
| Second Level | Primary Bedroom | 3.07 m | 3.72 m | 3.07 m x 3.72 m |
| Second Level | Bathroom | 2.72 m | 2.97 m | 2.72 m x 2.97 m |
| Second Level | Bedroom | 2.63 m | 3.72 m | 2.63 m x 3.72 m |
| Second Level | Bedroom | 3.06 m | 2.97 m | 3.06 m x 2.97 m |
| Basement | Recreational, Games Room | 2.78 m | 4.73 m | 2.78 m x 4.73 m |
| Basement | Laundry Room | 2.76 m | 3.06 m | 2.76 m x 3.06 m |
| Main Level | Living Room | 2.93 m | 3.05 m | 2.93 m x 3.05 m |
| Main Level | Kitchen | 2.63 m | 3.59 m | 2.63 m x 3.59 m |
| Main Level | Dining Room | 3.13 m | 1.86 m | 3.13 m x 1.86 m |
https://www.realtor.ca/real-estate/28372510/26-1350-limeridge-road-e-hamilton-trenholme-trenholme
Interested?
Contact us for more information





