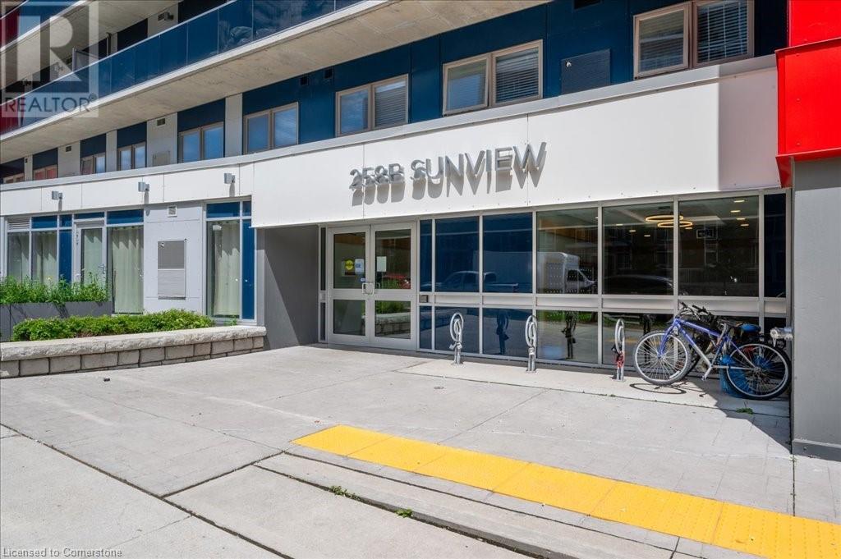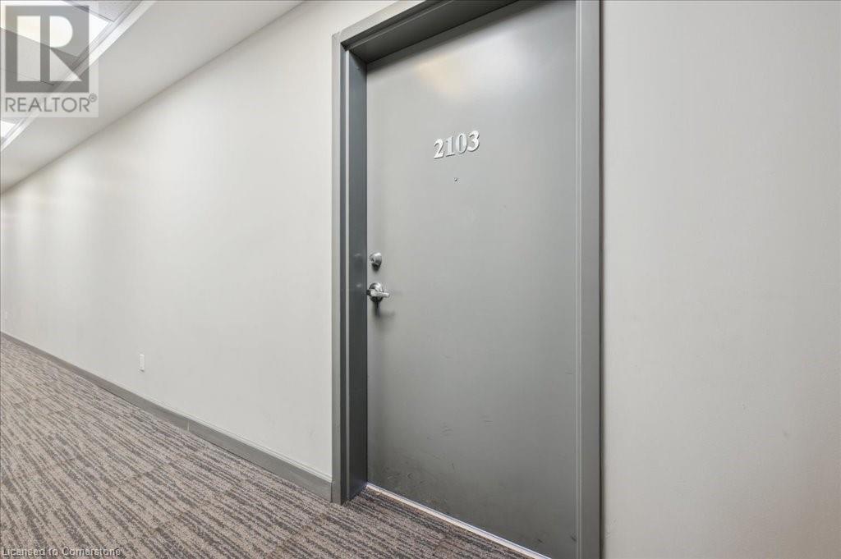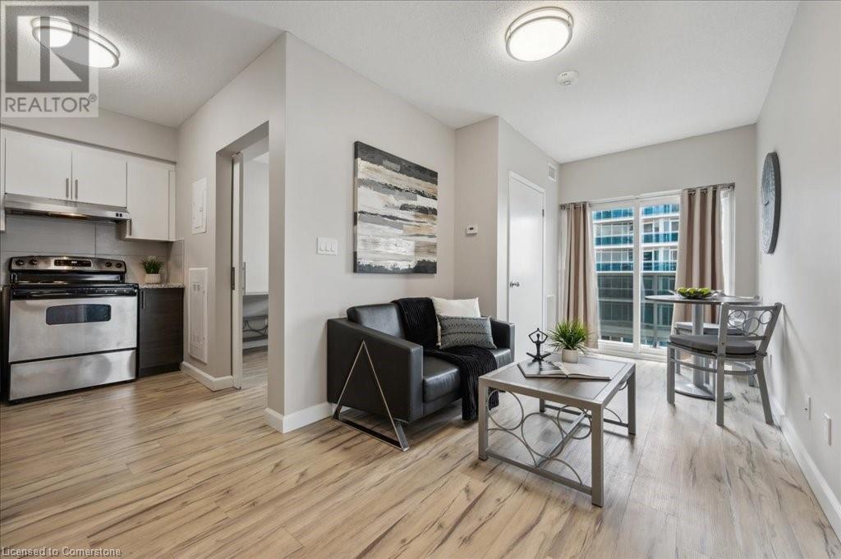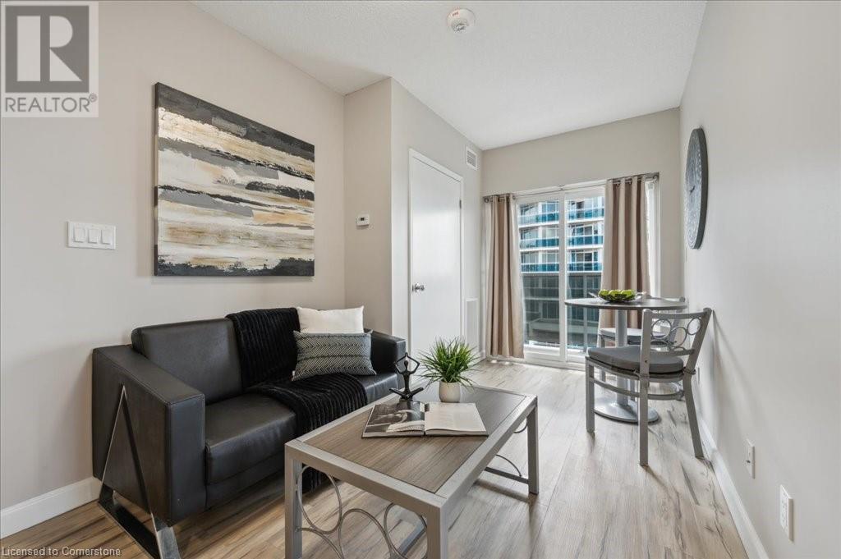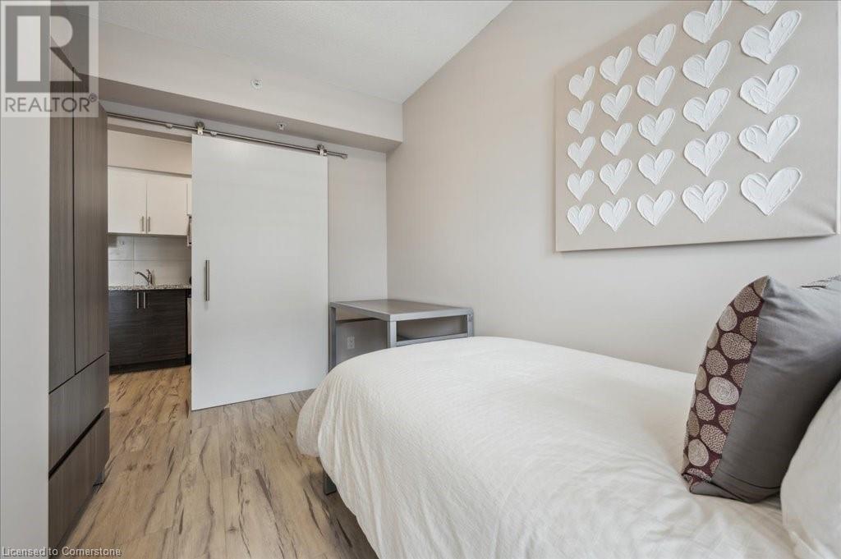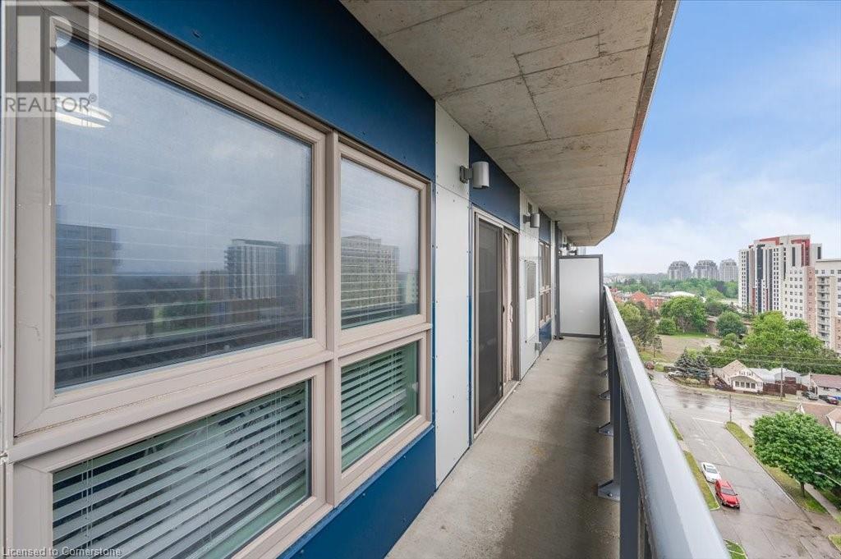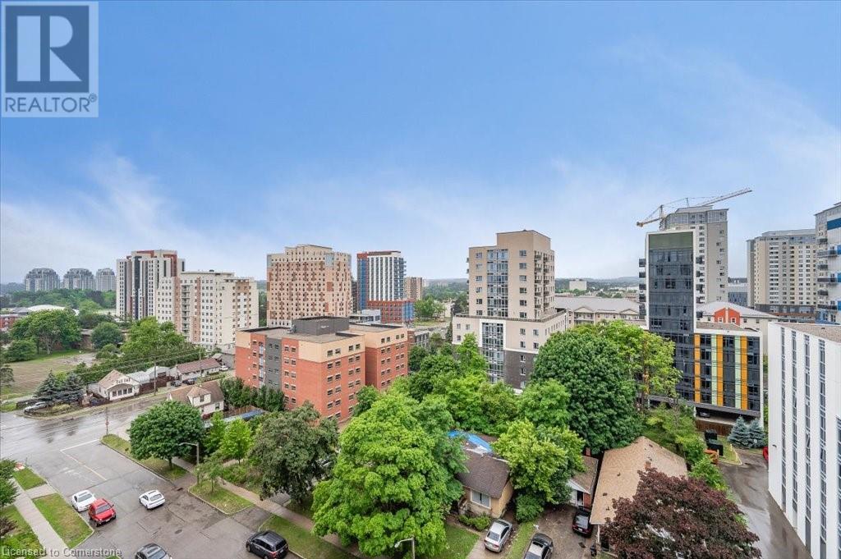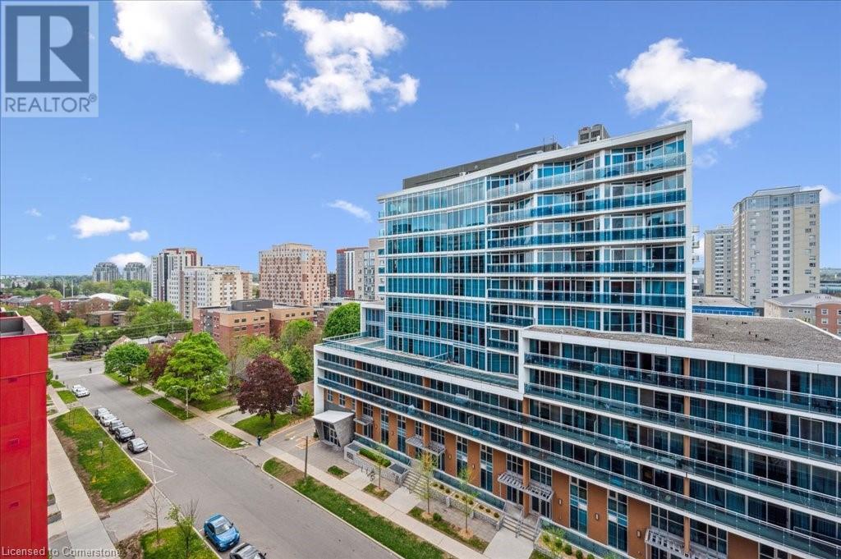258b Sunview Street Unit# 2103 Waterloo, Ontario N2L 0H7
$409,999Maintenance, Insurance, Common Area Maintenance, Landscaping, Property Management, Water
$343.07 Monthly
Maintenance, Insurance, Common Area Maintenance, Landscaping, Property Management, Water
$343.07 MonthlyWelcome to urban living at its finest! This stunning 10th-floor corner unit boasts large windows that flood the space with natural light and offer sweeping city views. Featuring 2 spacious bedrooms, in-suite laundry, and a fully furnished interior, and an expansive balcony, this condo delivers the ultimate blend of comfort, convenience, and style. Designed with both style and functionality in mind, the unit features a modern kitchen equipped with stainless steel appliances, elegant granite countertops, and ample cabinetry. The layout flows effortlessly into the living and dining areas, creating a perfect space for everyday living. Ideally located in the heart of Waterloo’s University District, just a short walk from University of Waterloo and Wilfrid Laurier University, restaurants and shopping, and with easy access to LRT transit, major highways, and the offices of tech industry leaders like Google, SAP, and Microsoft, this location truly offers unparalleled convenience. The building is well-appointed with desirable amenities such as a rooftop patio, an amenities room, and plenty of visitor parking. This property presents a fantastic opportunity for a wide range of buyers. Whether you're a parent looking to secure housing for a university student, an investor drawn to the area's high rental demand, or a faculty member or young professional seeking a stylish urban home, this condo checks all the boxes. High rental potential, unbeatable location, and modern features throughout—don’t miss out on this exceptional opportunity! (id:41954)
Property Details
| MLS® Number | 40723728 |
| Property Type | Single Family |
| Amenities Near By | Place Of Worship, Public Transit, Schools, Shopping |
| Equipment Type | Other, Water Heater |
| Features | Southern Exposure, Corner Site, Balcony |
| Rental Equipment Type | Other, Water Heater |
| View Type | City View |
Building
| Bathroom Total | 1 |
| Bedrooms Above Ground | 2 |
| Bedrooms Total | 2 |
| Amenities | Party Room |
| Appliances | Dishwasher, Dryer, Microwave, Refrigerator, Stove, Washer, Window Coverings |
| Basement Type | None |
| Constructed Date | 2018 |
| Construction Style Attachment | Attached |
| Cooling Type | Central Air Conditioning |
| Exterior Finish | Concrete, Metal, Steel |
| Fire Protection | Security System |
| Foundation Type | Poured Concrete |
| Heating Fuel | Natural Gas |
| Heating Type | Forced Air, Heat Pump |
| Stories Total | 1 |
| Size Interior | 566 Sqft |
| Type | Apartment |
| Utility Water | Municipal Water |
Parking
| Visitor Parking |
Land
| Acreage | No |
| Land Amenities | Place Of Worship, Public Transit, Schools, Shopping |
| Sewer | Municipal Sewage System |
| Size Total Text | Under 1/2 Acre |
| Zoning Description | Nmu-12 |
Rooms
| Level | Type | Length | Width | Dimensions |
|---|---|---|---|---|
| Main Level | Laundry Room | Measurements not available | ||
| Main Level | 3pc Bathroom | 9'9'' x 4'7'' | ||
| Main Level | Living Room | 11'10'' x 8'1'' | ||
| Main Level | Bedroom | 11'10'' x 8'5'' | ||
| Main Level | Primary Bedroom | 13'3'' x 8'9'' | ||
| Main Level | Kitchen | 6'7'' x 11'9'' |
https://www.realtor.ca/real-estate/28324780/258b-sunview-street-unit-2103-waterloo
Interested?
Contact us for more information

