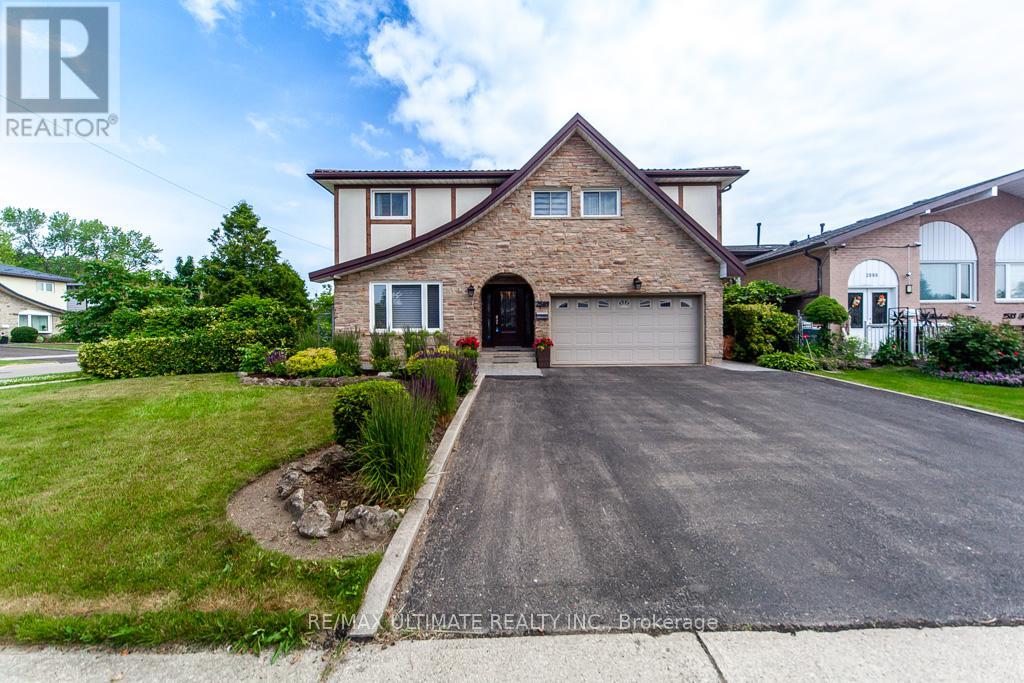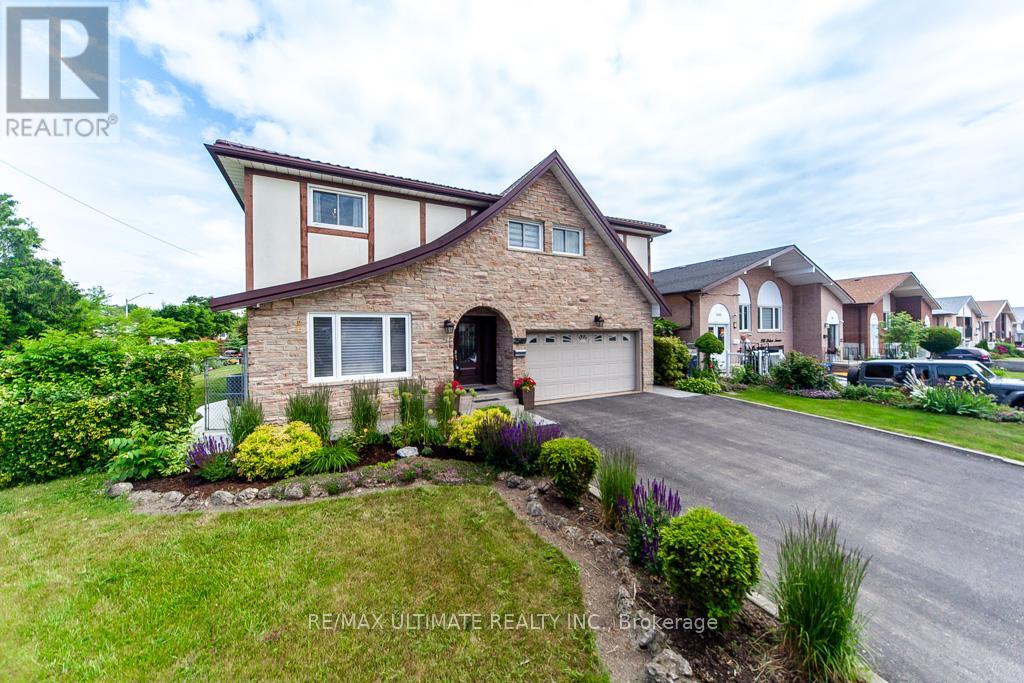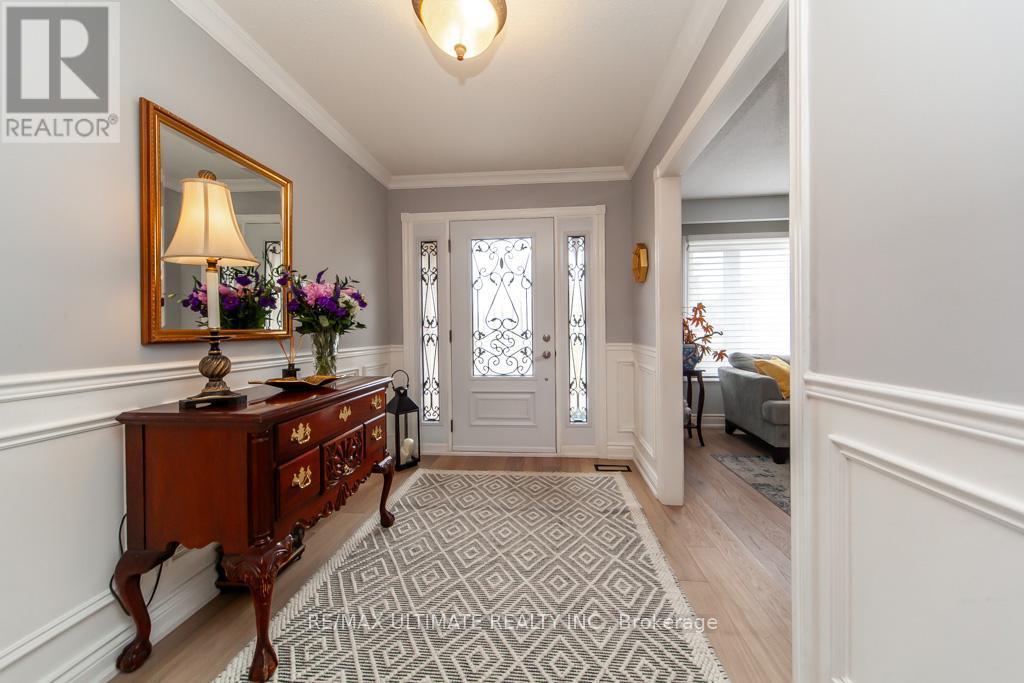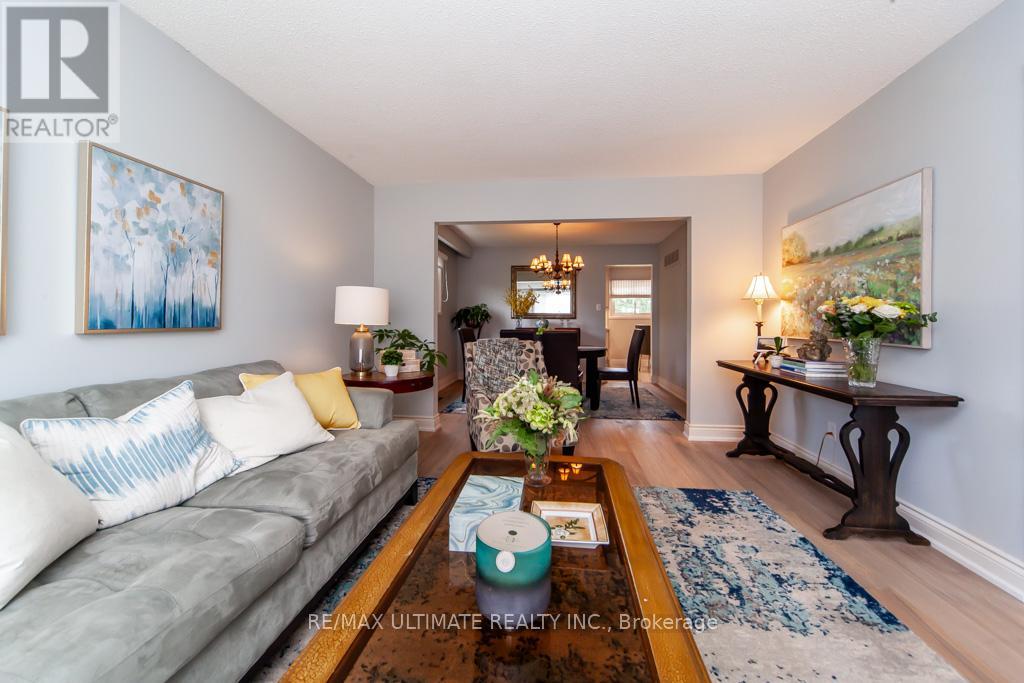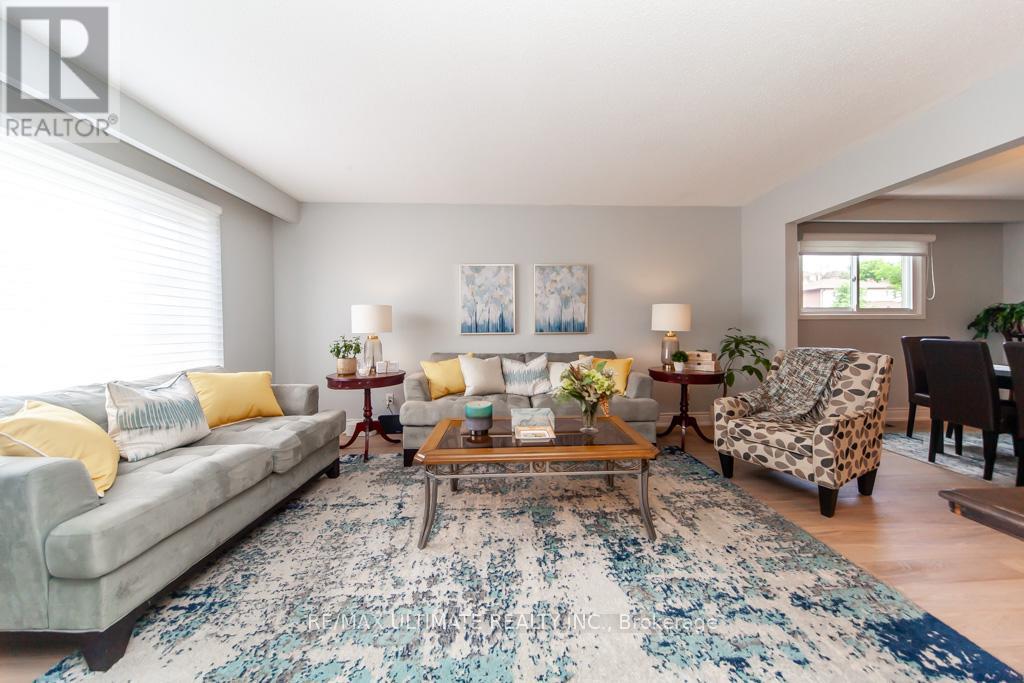4 Bedroom
4 Bathroom
2000 - 2500 sqft
Fireplace
Central Air Conditioning
Forced Air
$1,688,888
Charming & well maintained corner two story detached home. Original owner! Boasting four spacious bedrooms and four bathrooms. This property is perfect for families of all sizes. The main floor features a combined living and dining room. The completely renovated kitchen has plenty of cupboard space. Fully finished basement featuring a second renovated kitchen complete with a stove, stand up freezer, and fridge. Shed in the backyard. Total of 5 parking spaces. Just a short distance to Mary Fix Catholic school, St. Jerome separate school, Cashmere Ave. Public school, St. Martin Catholic Secondary School, Huron Park, Trillium Hospital, Canadian Tire, LCBO, Shoppers Drug Mart, and HWY 403. (id:41954)
Property Details
|
MLS® Number
|
W12229406 |
|
Property Type
|
Single Family |
|
Community Name
|
Erindale |
|
Parking Space Total
|
5 |
Building
|
Bathroom Total
|
4 |
|
Bedrooms Above Ground
|
4 |
|
Bedrooms Total
|
4 |
|
Age
|
31 To 50 Years |
|
Appliances
|
Garage Door Opener Remote(s), Dishwasher, Dryer, Freezer, Microwave, Oven, Stove, Washer, Window Coverings, Refrigerator |
|
Basement Development
|
Finished |
|
Basement Type
|
N/a (finished) |
|
Construction Style Attachment
|
Detached |
|
Cooling Type
|
Central Air Conditioning |
|
Exterior Finish
|
Brick, Aluminum Siding |
|
Fireplace Present
|
Yes |
|
Flooring Type
|
Hardwood, Ceramic, Laminate |
|
Foundation Type
|
Concrete |
|
Half Bath Total
|
2 |
|
Heating Fuel
|
Natural Gas |
|
Heating Type
|
Forced Air |
|
Stories Total
|
2 |
|
Size Interior
|
2000 - 2500 Sqft |
|
Type
|
House |
|
Utility Water
|
Municipal Water |
Parking
Land
|
Acreage
|
No |
|
Sewer
|
Sanitary Sewer |
|
Size Depth
|
125 Ft ,2 In |
|
Size Frontage
|
65 Ft ,1 In |
|
Size Irregular
|
65.1 X 125.2 Ft |
|
Size Total Text
|
65.1 X 125.2 Ft |
|
Zoning Description
|
R3 |
Rooms
| Level |
Type |
Length |
Width |
Dimensions |
|
Second Level |
Primary Bedroom |
4.93 m |
4.16 m |
4.93 m x 4.16 m |
|
Second Level |
Bedroom 2 |
2.81 m |
3.04 m |
2.81 m x 3.04 m |
|
Second Level |
Bedroom 3 |
3.15 m |
3.86 m |
3.15 m x 3.86 m |
|
Second Level |
Bedroom 4 |
4.2 m |
4.19 m |
4.2 m x 4.19 m |
|
Basement |
Laundry Room |
2.64 m |
3.01 m |
2.64 m x 3.01 m |
|
Basement |
Pantry |
1.86 m |
2.1 m |
1.86 m x 2.1 m |
|
Basement |
Recreational, Games Room |
5.64 m |
8.69 m |
5.64 m x 8.69 m |
|
Basement |
Kitchen |
5.66 m |
3.62 m |
5.66 m x 3.62 m |
|
Main Level |
Living Room |
3.66 m |
5.07 m |
3.66 m x 5.07 m |
|
Main Level |
Dining Room |
3.55 m |
3.03 m |
3.55 m x 3.03 m |
|
Main Level |
Kitchen |
2.78 m |
5.2 m |
2.78 m x 5.2 m |
|
Main Level |
Family Room |
3.54 m |
4.93 m |
3.54 m x 4.93 m |
https://www.realtor.ca/real-estate/28486665/2589-trident-avenue-mississauga-erindale-erindale
