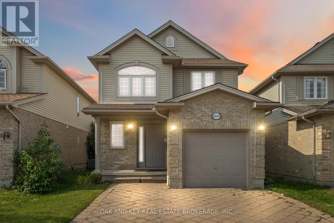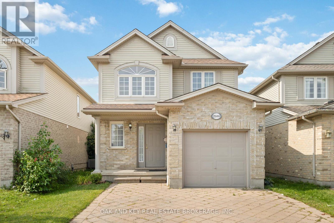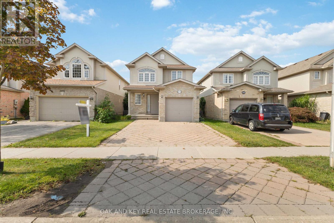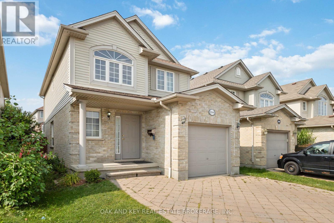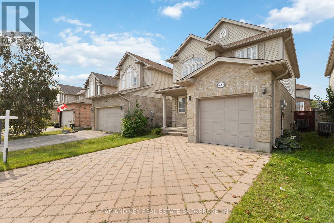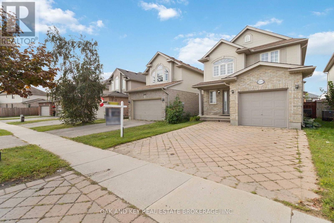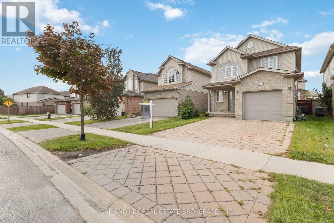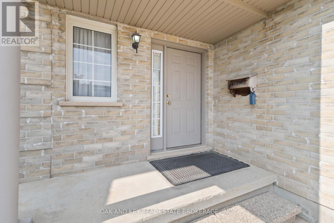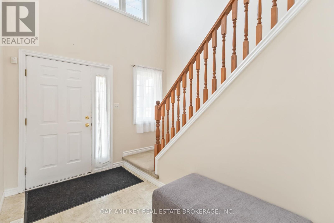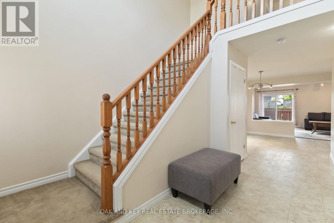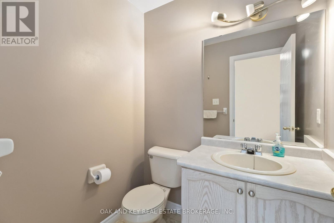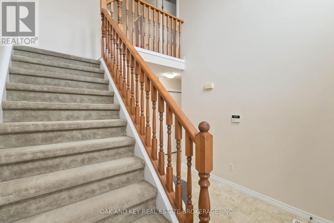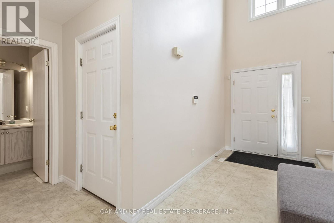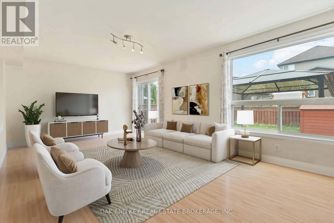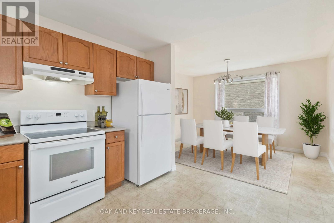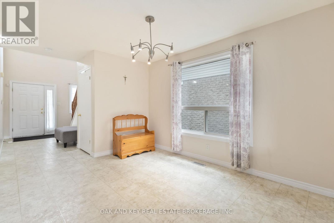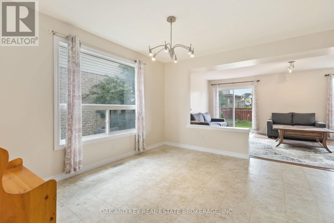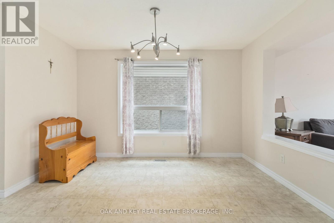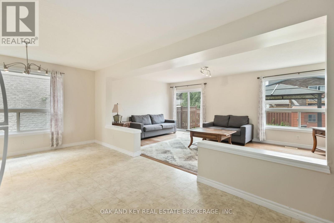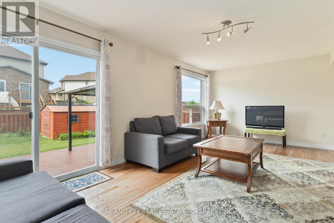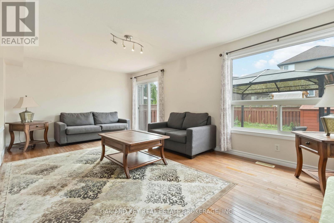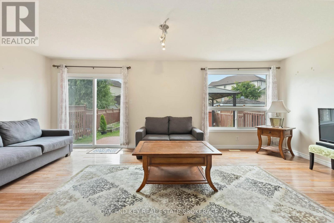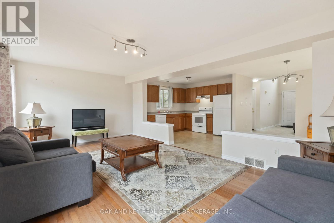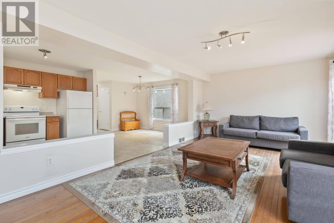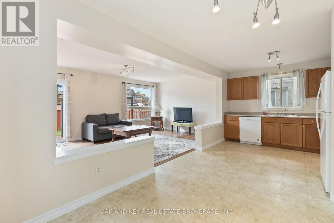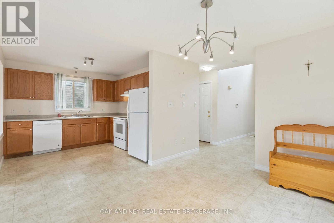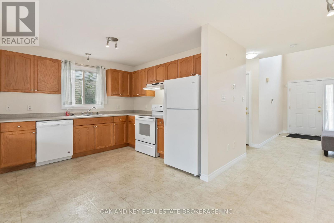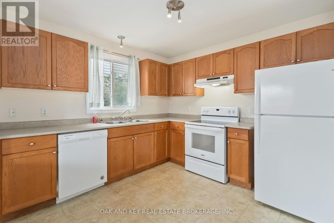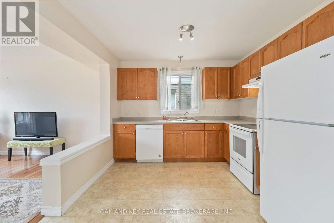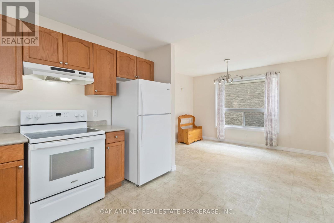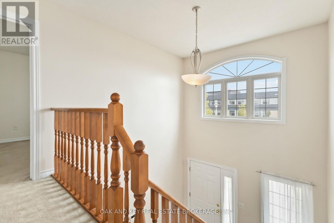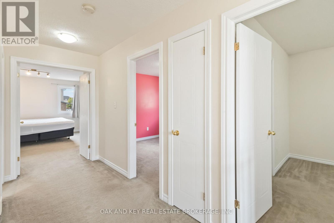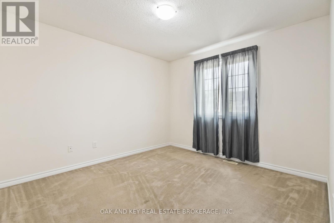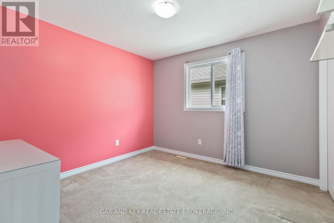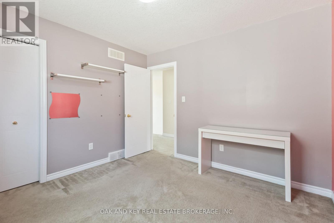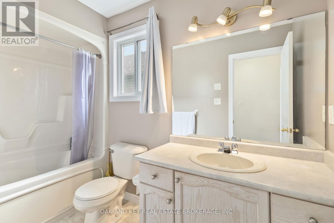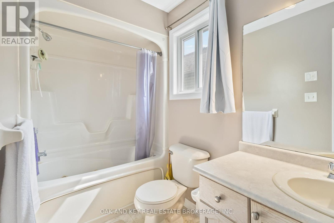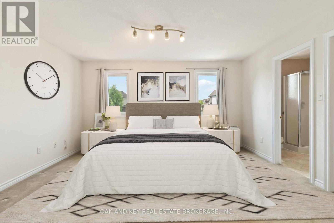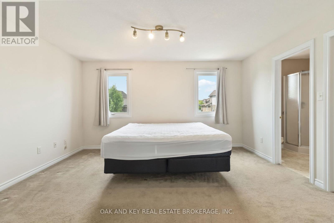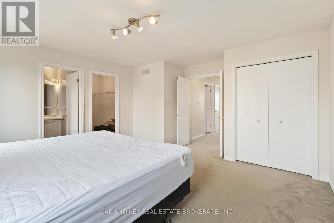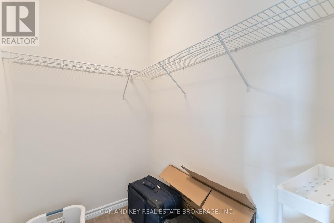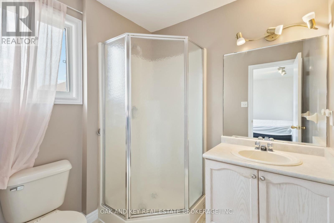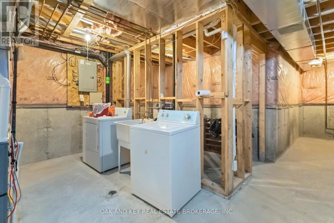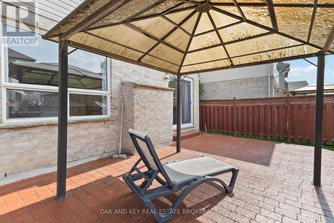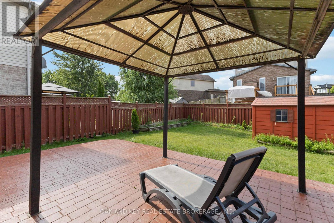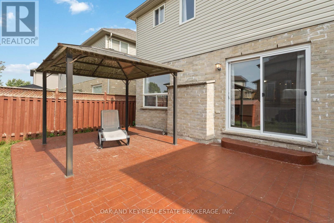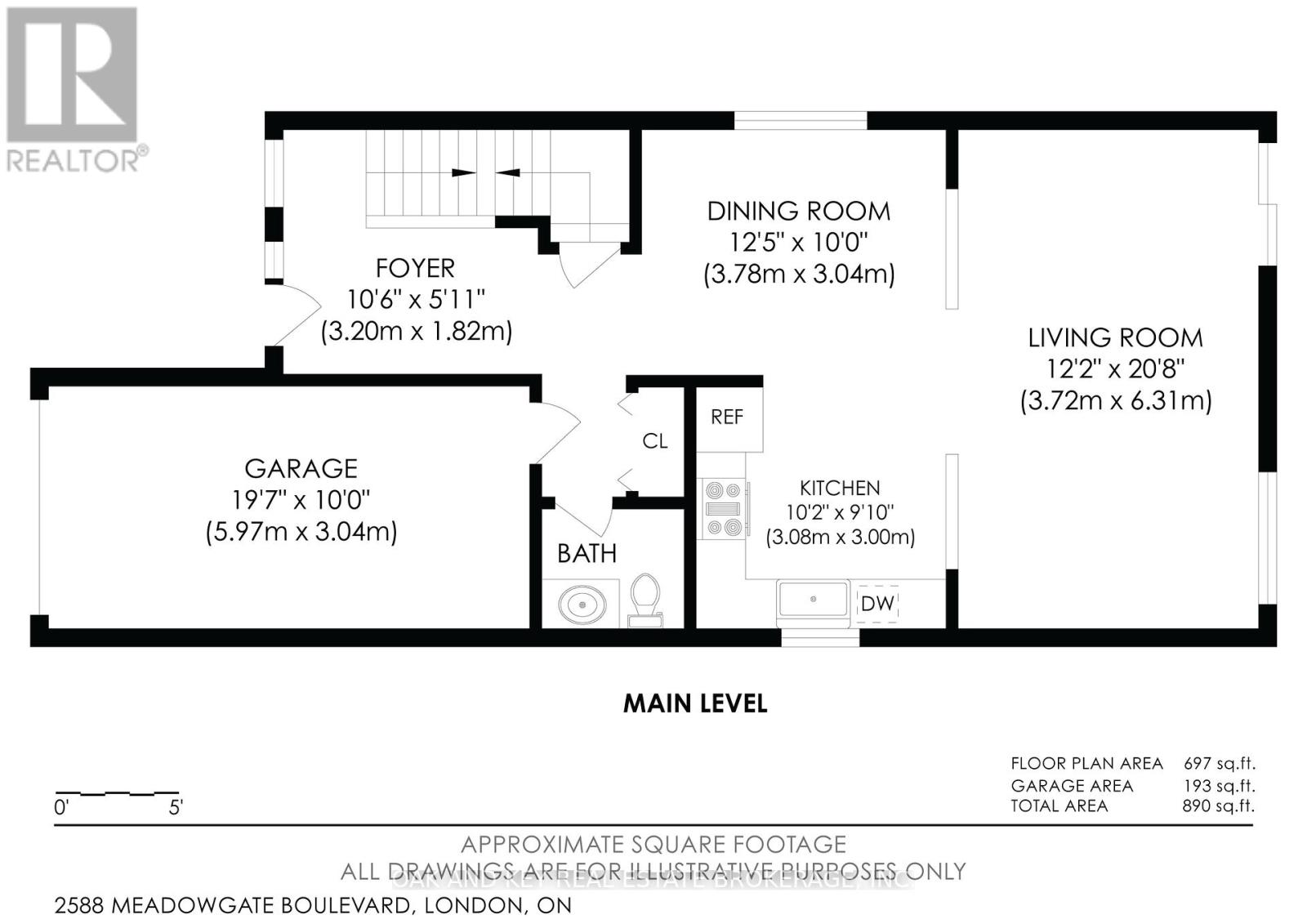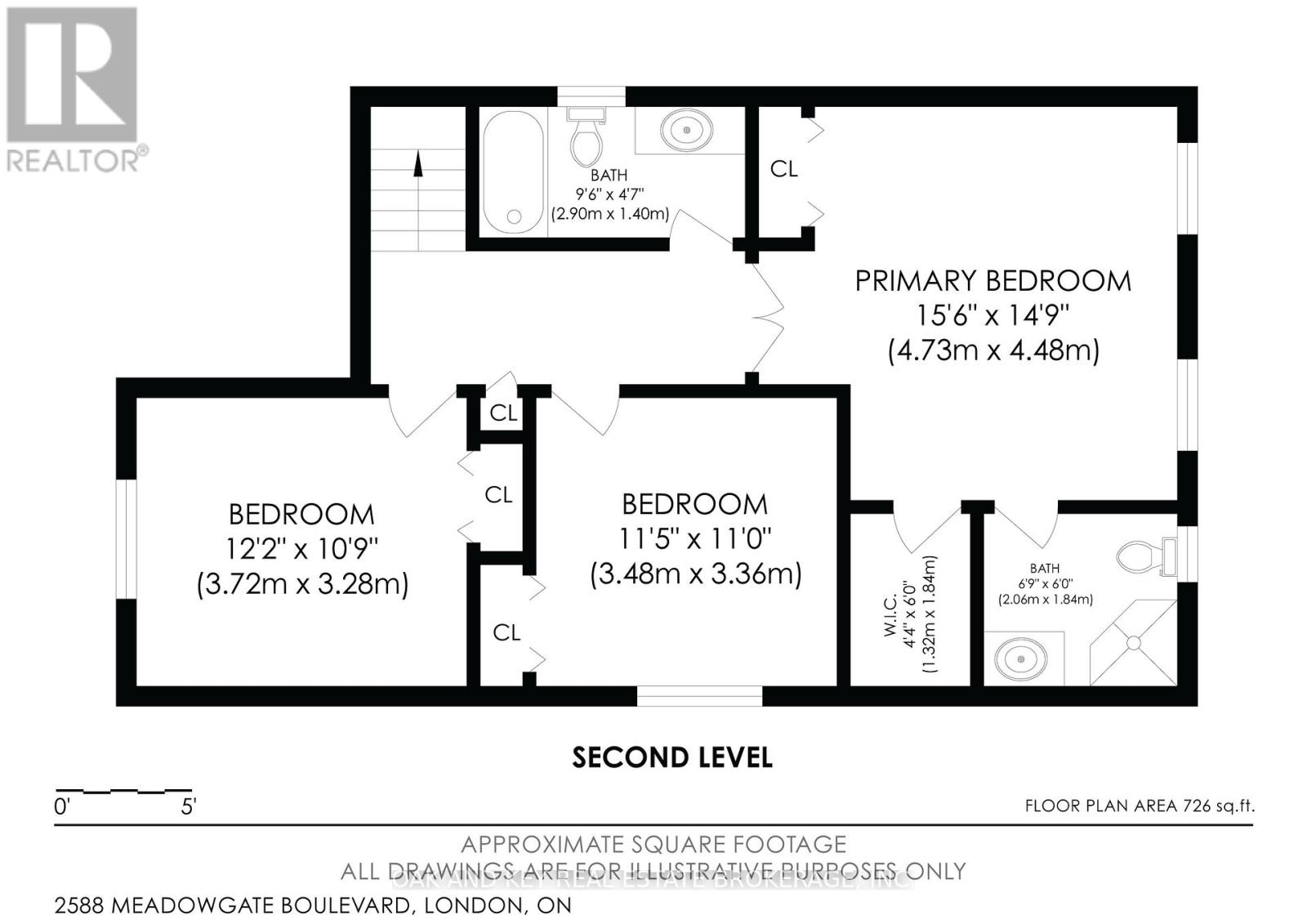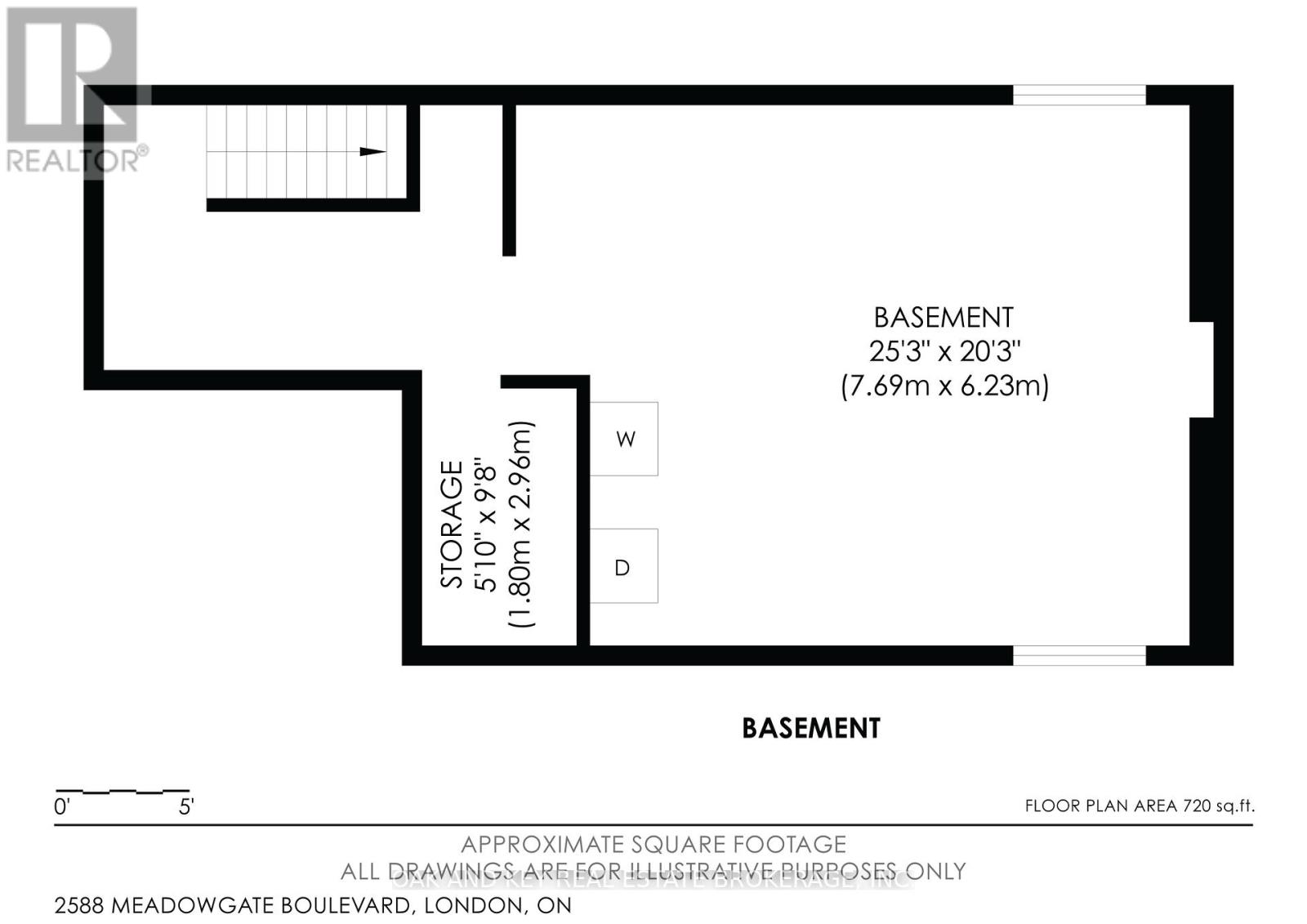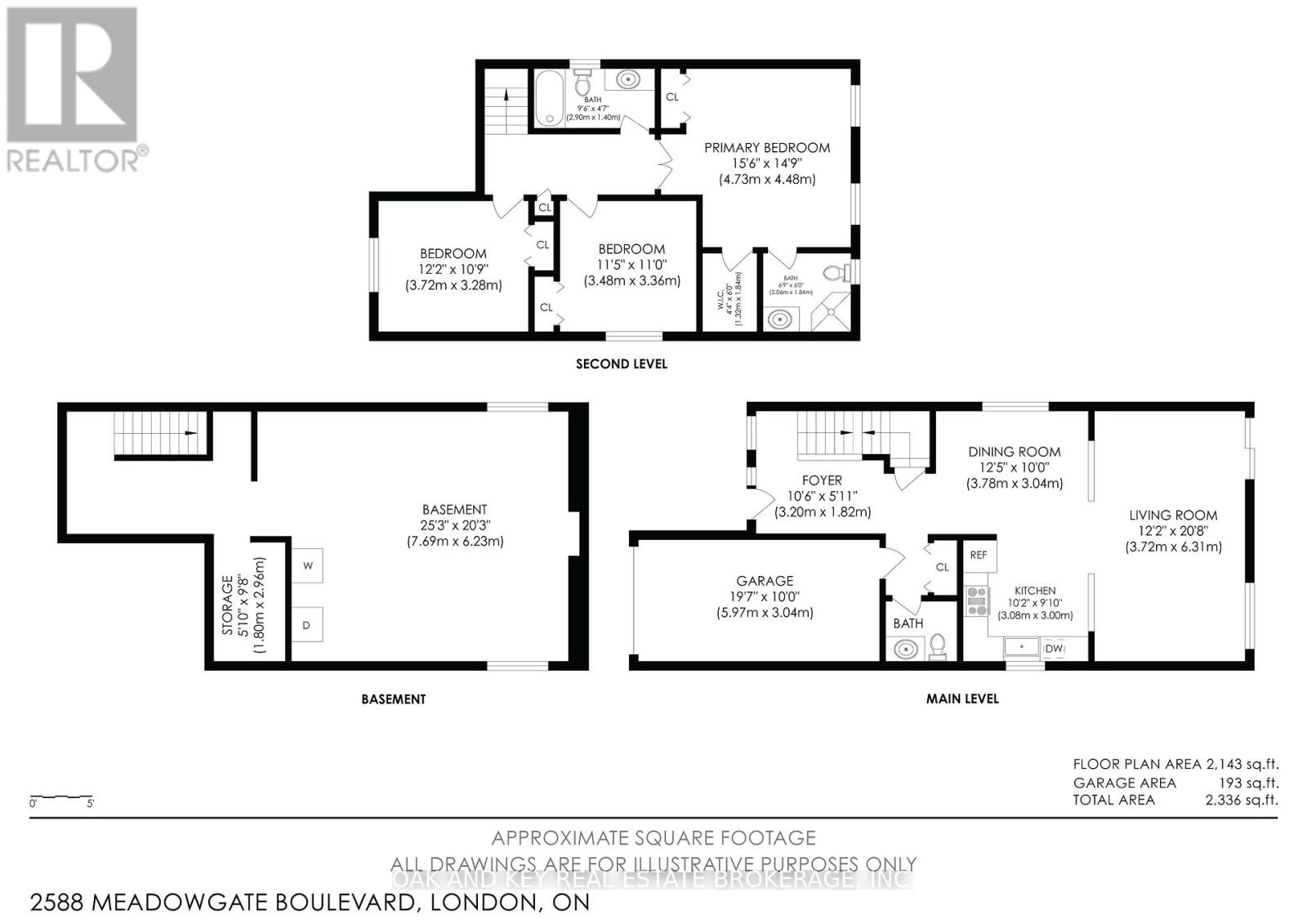2588 Meadowgate Boulevard London South (South U), Ontario N6M 1L8
$679,900
Welcome to 2588 Meadowgate Blvd, a well-maintained 3-bedroom, 3-bathroom home in the heart of Summerside, one of Londons most family-friendly neighbourhoods. Perfectly located right across the street from Summerside Public School, this property offers everyday convenience for young families while also being close to parks, walking trails, shopping, and quick access to the 401.Step inside to a bright and inviting main floor with an open-concept living and dining area, filled with natural light and designed for both everyday living and entertaining. The kitchen provides plenty of cabinet space and a functional layout, with direct access to the backyard ideal for summer barbecues and playtime.Upstairs, youll find three generously sized bedrooms, including a primary suite with a walk-in closet and private ensuite. Two additional bedrooms and a full bath complete the second floor, providing comfortable space for the whole family. The lower level is ready for your personal touch, offering great potential for a future rec room, home office, or gym.With its prime location, spacious layout, and family-friendly community, this Summerside home is a wonderful opportunity to settle into one of Londons most desirable areas. (id:41954)
Open House
This property has open houses!
11:00 am
Ends at:1:00 pm
Property Details
| MLS® Number | X12387373 |
| Property Type | Single Family |
| Community Name | South U |
| Equipment Type | Water Heater |
| Features | Gazebo |
| Parking Space Total | 3 |
| Rental Equipment Type | Water Heater |
| Structure | Porch, Shed |
Building
| Bathroom Total | 3 |
| Bedrooms Above Ground | 3 |
| Bedrooms Total | 3 |
| Appliances | Central Vacuum, Dishwasher, Dryer, Stove, Washer, Window Coverings, Refrigerator |
| Basement Development | Unfinished |
| Basement Type | N/a (unfinished) |
| Construction Style Attachment | Detached |
| Cooling Type | Central Air Conditioning |
| Exterior Finish | Brick, Vinyl Siding |
| Foundation Type | Concrete |
| Half Bath Total | 1 |
| Heating Fuel | Natural Gas |
| Heating Type | Forced Air |
| Stories Total | 2 |
| Size Interior | 1500 - 2000 Sqft |
| Type | House |
| Utility Water | Municipal Water |
Parking
| Attached Garage | |
| Garage |
Land
| Acreage | No |
| Sewer | Sanitary Sewer |
| Size Depth | 113 Ft ,9 In |
| Size Frontage | 29 Ft ,8 In |
| Size Irregular | 29.7 X 113.8 Ft |
| Size Total Text | 29.7 X 113.8 Ft |
Rooms
| Level | Type | Length | Width | Dimensions |
|---|---|---|---|---|
| Second Level | Bathroom | 2.9 m | 1.4 m | 2.9 m x 1.4 m |
| Second Level | Primary Bedroom | 4.73 m | 4.48 m | 4.73 m x 4.48 m |
| Second Level | Bathroom | 2.06 m | 1.84 m | 2.06 m x 1.84 m |
| Second Level | Bedroom 2 | 3.48 m | 3.66 m | 3.48 m x 3.66 m |
| Second Level | Bedroom 3 | 3.72 m | 3.28 m | 3.72 m x 3.28 m |
| Main Level | Foyer | 3.2 m | 1.82 m | 3.2 m x 1.82 m |
| Main Level | Dining Room | 3.78 m | 3.04 m | 3.78 m x 3.04 m |
| Main Level | Living Room | 3.72 m | 6.31 m | 3.72 m x 6.31 m |
| Main Level | Kitchen | 3.08 m | 3 m | 3.08 m x 3 m |
https://www.realtor.ca/real-estate/28827633/2588-meadowgate-boulevard-london-south-south-u-south-u
Interested?
Contact us for more information
