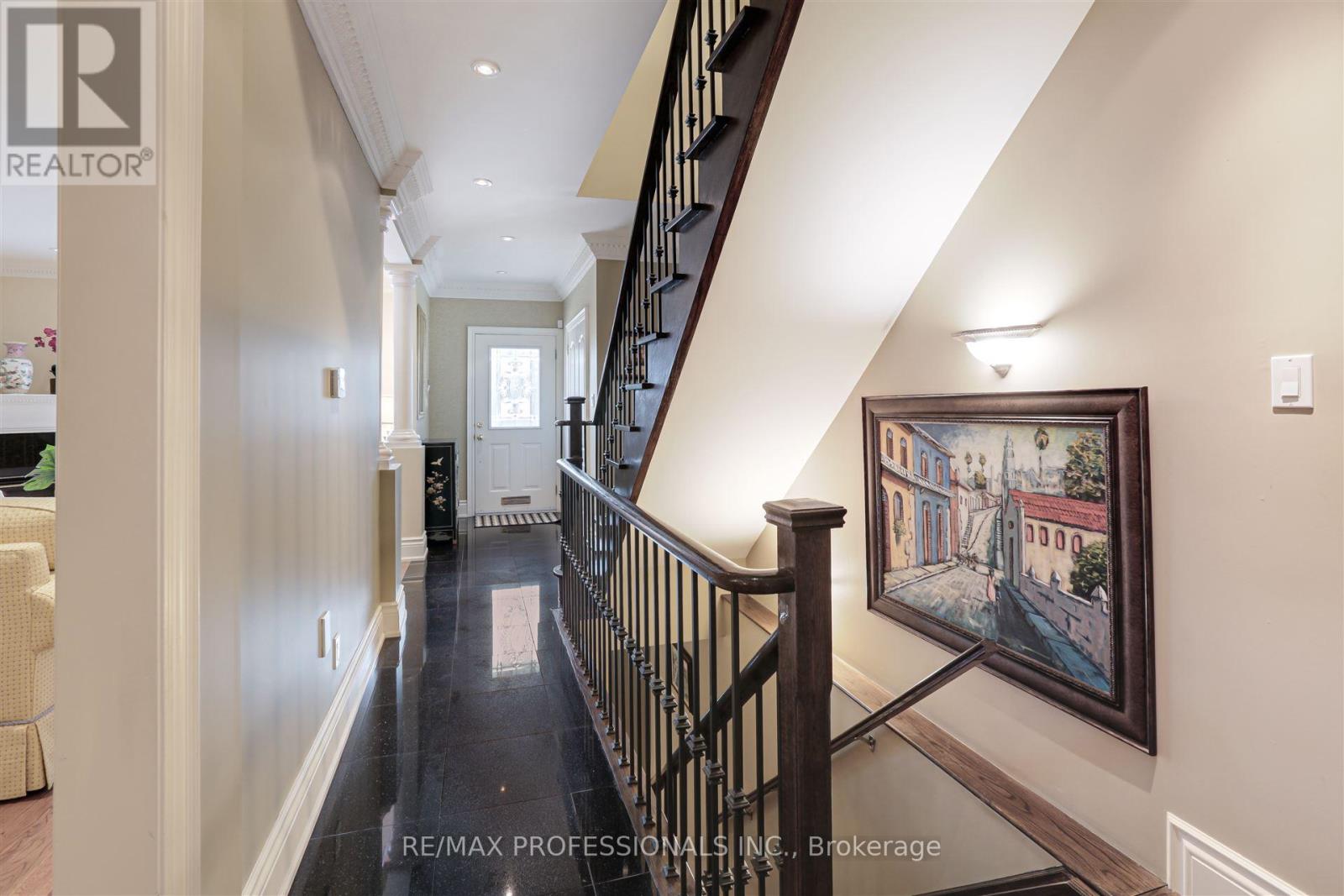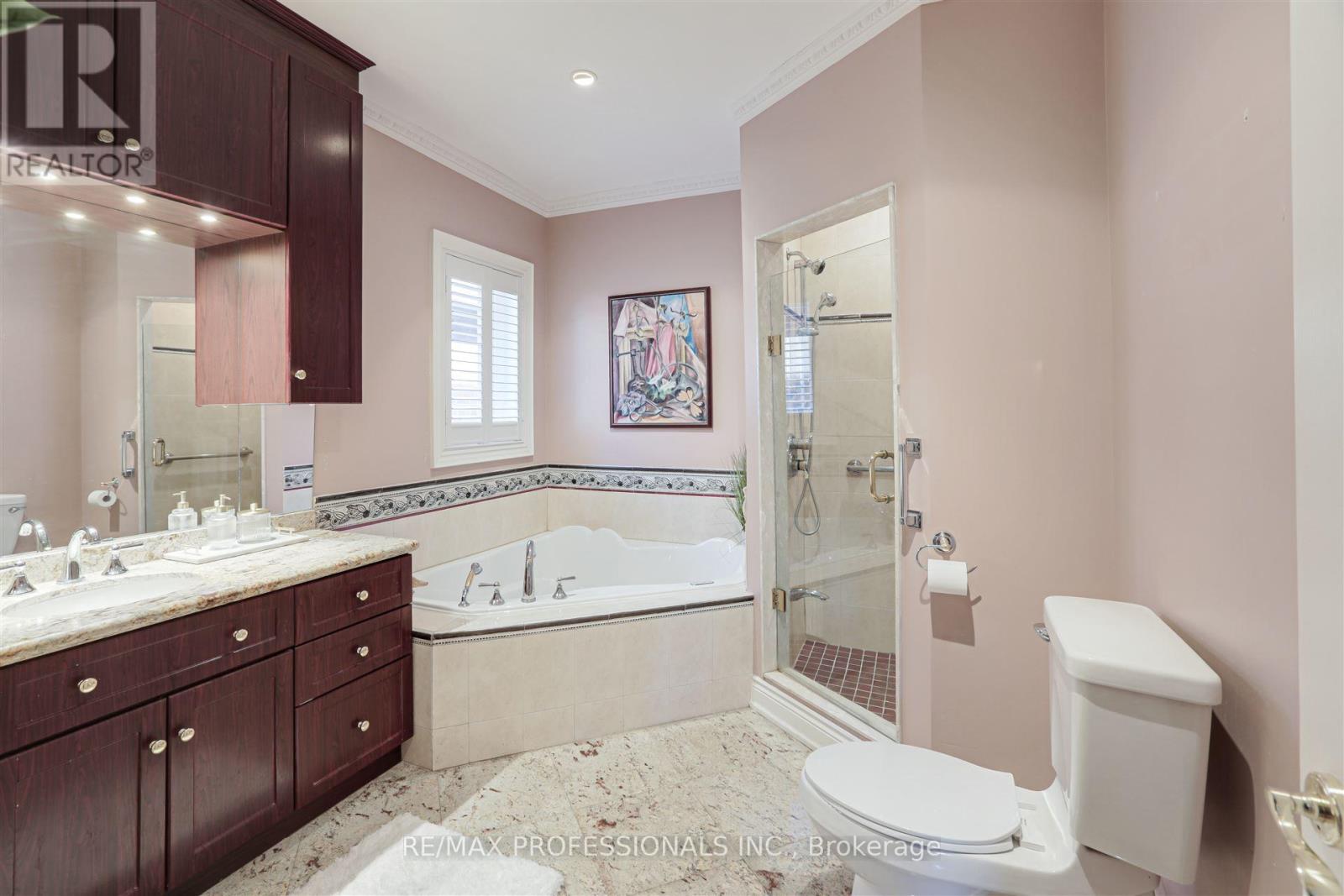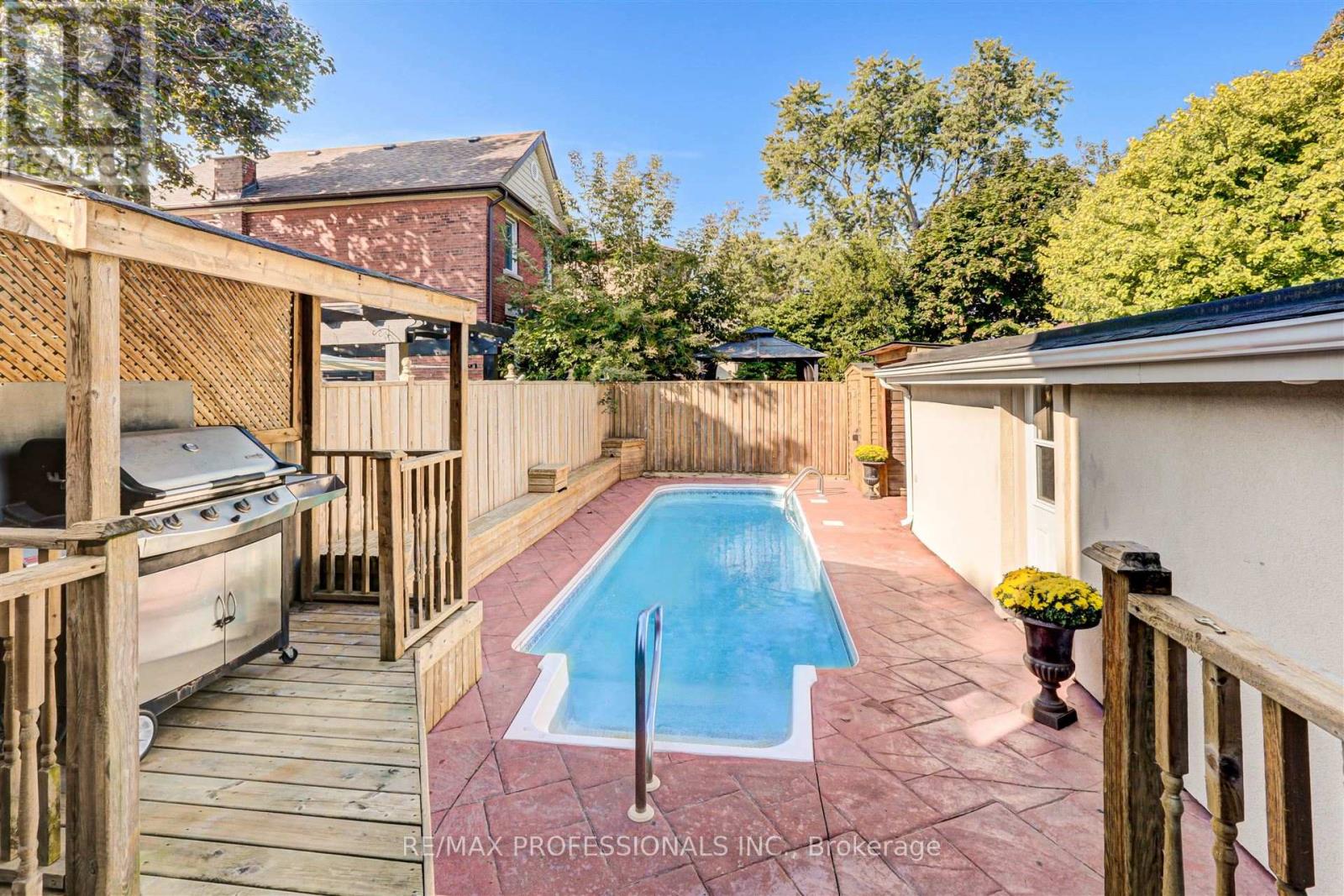258 Windermere Avenue Toronto (High Park-Swansea), Ontario M6S 3K5
$2,329,000
Prime Swansea! Completely Rebuilt 2 and 1/2 Storey Home With Addition. With its High Ceilings and High End Finishes This Home Has All The Modern Conveniences, Perfect For Family Living and Entertaining. Ap 3800 sf of living space. A Spacious Entrance With Formal Living Dining Room, Large Eat in Kitchen Overlooking the Pool and Private, West Facing Backyard Along With Pantry Plus Mudroom Make for a Very Functional and Well Laid Out Main Floor. The Large Bedrooms on the Second Floor Both Have Ensuites and Ample Closet Space, Along With Balcony Walk-Outs. The Spacious and Bright Third Floor With its Skylights, Make a Perfect Bedroom / Office. The Lower-Level Features Good Ceiling Height, a Rec Room, Bar Area Plus Bedroom. All Levels Have Been Finished With Quality Finishes and Millwork. This Home is Located Walking Distance to the Heart of Bloor West Village, Subway Schools, Parks and All Amenities. Large Legal Front Yard Parking Pad Plus Garage. What a Great Offering! **** EXTRAS **** Pool Shed, Stone Flooring in Front Hall, Granite Counter in Kitchens & All Bathrooms, Wide Staircase to Basement & Third Floor, Multiple Built-ins, 2 Gas Fireplaces, Central Vac, Pot Lights, Skylights, Roof 2024, Furnace 2020, Copper Pipe. (id:41954)
Open House
This property has open houses!
11:00 am
Ends at:12:30 pm
2:00 pm
Ends at:4:00 pm
2:00 pm
Ends at:4:00 pm
Property Details
| MLS® Number | W11909244 |
| Property Type | Single Family |
| Community Name | High Park-Swansea |
| Amenities Near By | Park, Public Transit |
| Features | Lighting, Level, Paved Yard, Carpet Free |
| Parking Space Total | 2 |
| Pool Type | Inground Pool |
| Structure | Deck, Shed |
Building
| Bathroom Total | 4 |
| Bedrooms Above Ground | 3 |
| Bedrooms Below Ground | 1 |
| Bedrooms Total | 4 |
| Amenities | Fireplace(s) |
| Appliances | Garage Door Opener Remote(s), Oven - Built-in, Central Vacuum, Range, Freezer, Oven, Refrigerator, Stove |
| Basement Development | Finished |
| Basement Type | N/a (finished) |
| Construction Style Attachment | Detached |
| Cooling Type | Central Air Conditioning |
| Exterior Finish | Brick, Stucco |
| Fire Protection | Security System |
| Fireplace Present | Yes |
| Fireplace Total | 2 |
| Flooring Type | Hardwood, Ceramic |
| Foundation Type | Unknown |
| Half Bath Total | 1 |
| Heating Fuel | Natural Gas |
| Heating Type | Forced Air |
| Stories Total | 3 |
| Type | House |
| Utility Water | Municipal Water |
Parking
| Detached Garage |
Land
| Acreage | No |
| Fence Type | Fenced Yard |
| Land Amenities | Park, Public Transit |
| Landscape Features | Lawn Sprinkler |
| Sewer | Sanitary Sewer |
| Size Depth | 110 Ft |
| Size Frontage | 27 Ft ,6 In |
| Size Irregular | 27.5 X 110 Ft |
| Size Total Text | 27.5 X 110 Ft |
| Zoning Description | Residential |
Rooms
| Level | Type | Length | Width | Dimensions |
|---|---|---|---|---|
| Second Level | Primary Bedroom | 5.18 m | 4.34 m | 5.18 m x 4.34 m |
| Second Level | Bedroom 2 | 4.95 m | 3.89 m | 4.95 m x 3.89 m |
| Third Level | Bedroom 3 | 10.9 m | 3.05 m | 10.9 m x 3.05 m |
| Lower Level | Utility Room | 3.45 m | 1.32 m | 3.45 m x 1.32 m |
| Lower Level | Laundry Room | 2.74 m | 2.13 m | 2.74 m x 2.13 m |
| Lower Level | Bedroom | 3.45 m | 3.3 m | 3.45 m x 3.3 m |
| Lower Level | Family Room | 4.88 m | 4.11 m | 4.88 m x 4.11 m |
| Lower Level | Kitchen | 3.05 m | 2.95 m | 3.05 m x 2.95 m |
| Main Level | Living Room | 8.53 m | 3.66 m | 8.53 m x 3.66 m |
| Main Level | Dining Room | 8.53 m | 3.66 m | 8.53 m x 3.66 m |
| Main Level | Kitchen | 6.81 m | 4.34 m | 6.81 m x 4.34 m |
| Main Level | Mud Room | 2.03 m | 1.65 m | 2.03 m x 1.65 m |
Interested?
Contact us for more information









































