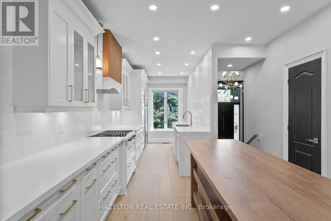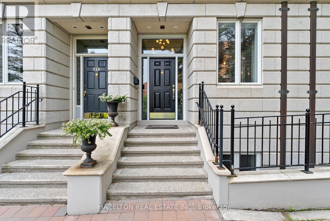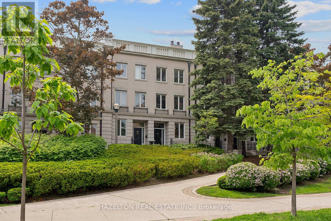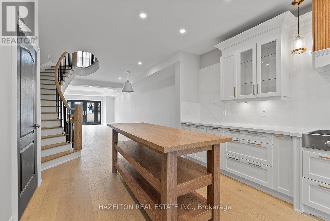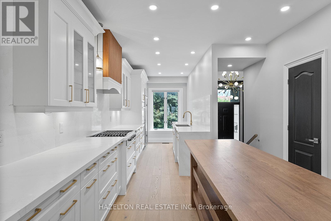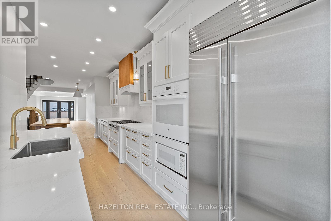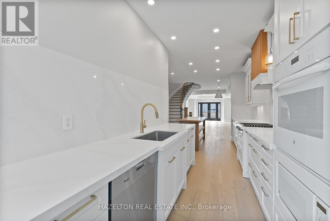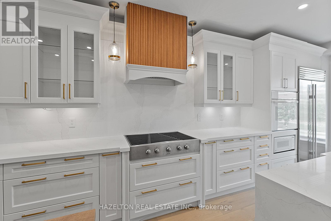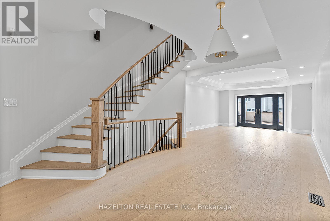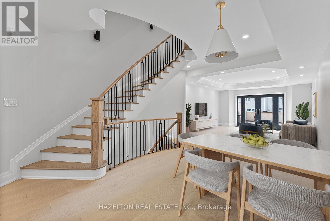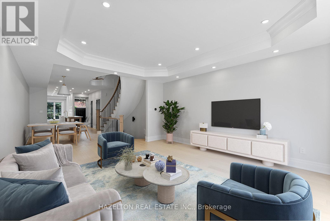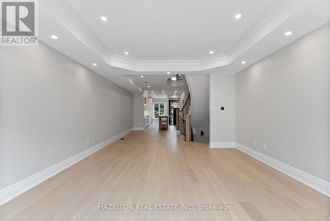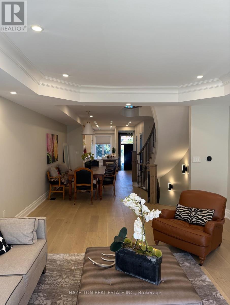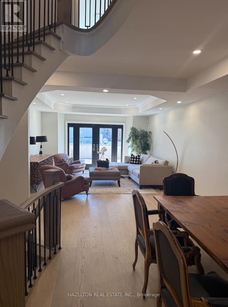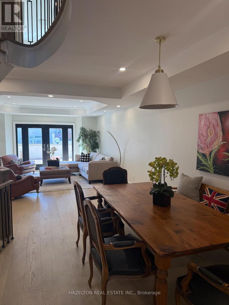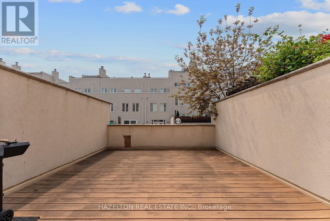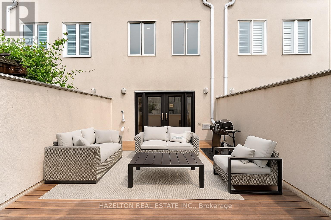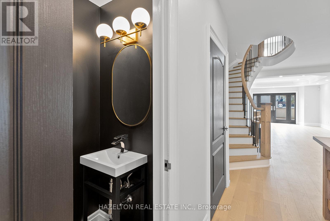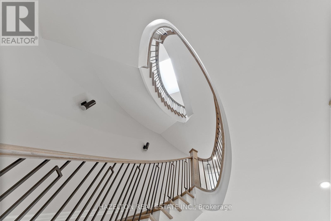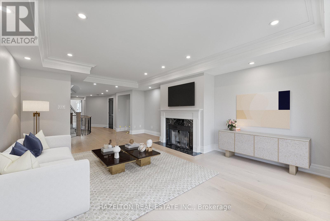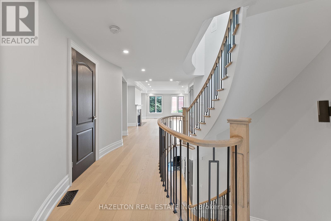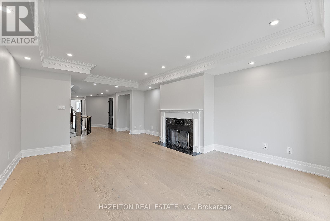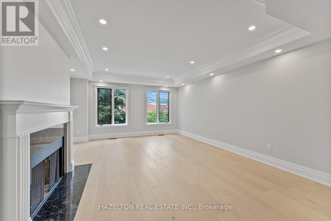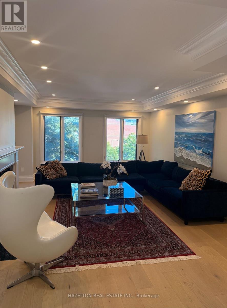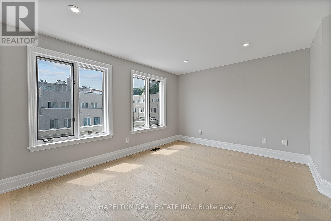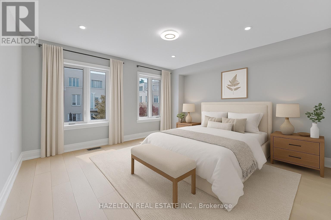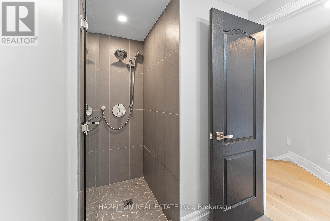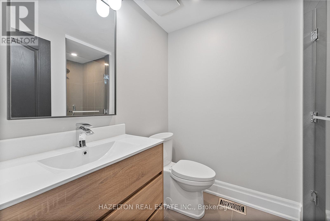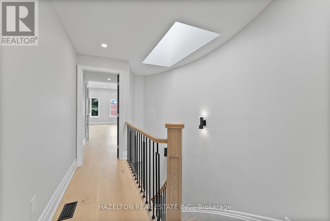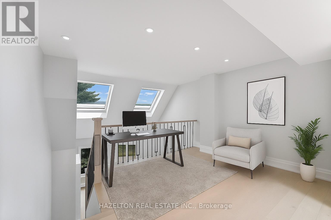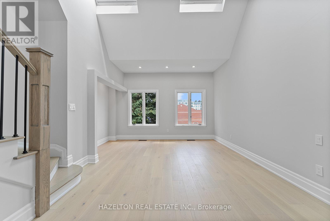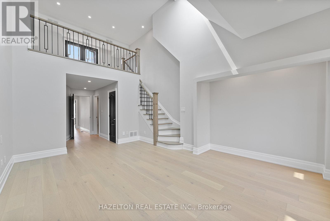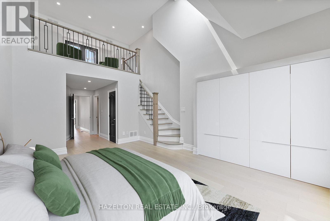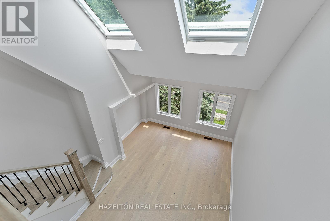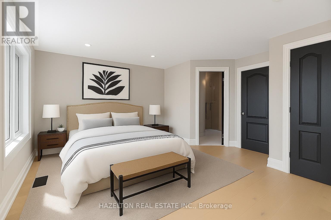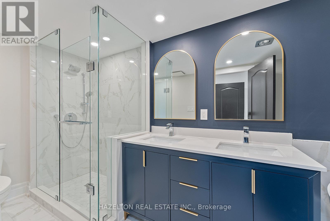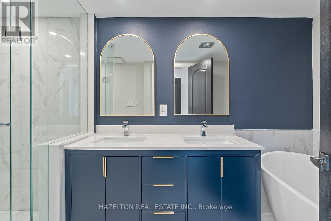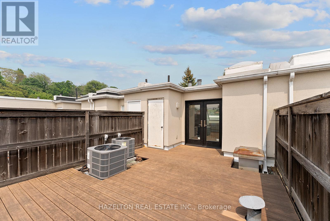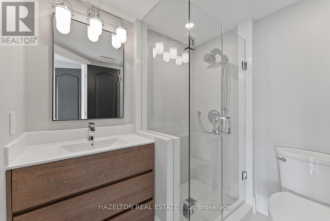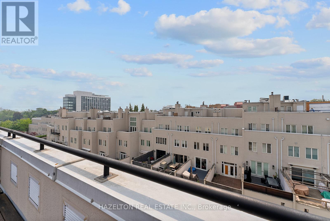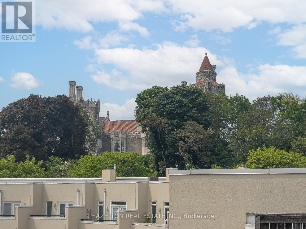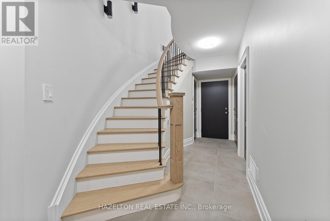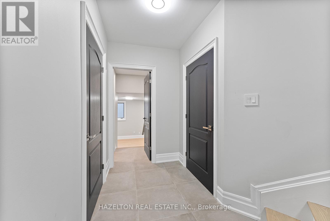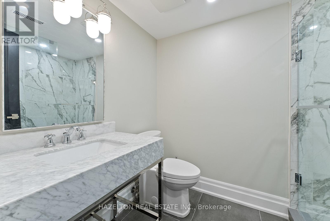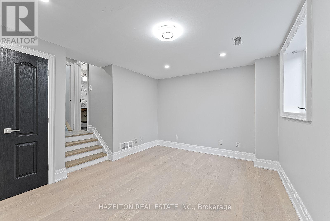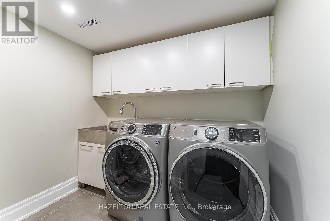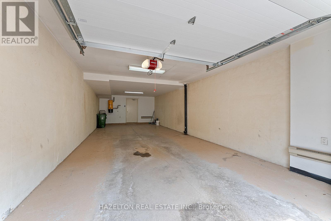4 Bedroom
5 Bathroom
2500 - 3000 sqft
Fireplace
Central Air Conditioning
Forced Air
$2,650,000
Step into this beautifully renovated, move-in ready freehold three-storey townhome in the heart of Castle Hill. Thoughtfully designed with exceptional attention to detail, this turnkey residence offers refined living on every level with a highly functional and versatile layout.The foyer opens into an expansive open concept kitchen, living and dining area, perfect for entertaining, with a seamless walkout to a private terrace ideal for hosting gatherings. The kitchen features a chef-inspired design with a Sub-Zero stainless steel fridge and a Viking gas cooktop oven.The second floor includes a generous family room with a wood-burning fireplace, a spacious bedroom and a full bathroom. On the third floor youll find the luxurious primary suite alongside an additional bedroom with its own private bathroom.The crown jewel of this home is the remarkable two-level primary retreat, designed to feel like a private loft. It includes a dedicated office space, its own outdoor terrace and a spa-inspired six-piece ensuite that creates the ultimate sanctuary of comfort and privacy.The lower level adds further versatility with a guest bedroom, a full bathroom and a large laundry room. Two private terraces showcase breathtaking views of Casa Loma and the Toronto skyline. Additional features include a tandem two-car garage, hardwood floors, a dramatic spiral staircase, skylights and premium finishes throughout.Ideally located within walking distance of Casa Loma, Yorkville, The Annex and some of the citys most prestigious schools including Upper Canada College, Bishop Strachan and Brown Public School, this is a truly one-of-a-kind turnkey residence in a coveted AAA+ location. (id:41954)
Property Details
|
MLS® Number
|
C12210154 |
|
Property Type
|
Single Family |
|
Community Name
|
Casa Loma |
|
Equipment Type
|
Water Heater |
|
Features
|
Lane, Carpet Free |
|
Parking Space Total
|
2 |
|
Rental Equipment Type
|
Water Heater |
Building
|
Bathroom Total
|
5 |
|
Bedrooms Above Ground
|
3 |
|
Bedrooms Below Ground
|
1 |
|
Bedrooms Total
|
4 |
|
Appliances
|
Garage Door Opener Remote(s), Oven - Built-in, Water Heater, Cooktop, Dishwasher, Dryer, Microwave, Oven, Washer, Window Coverings, Refrigerator |
|
Basement Development
|
Finished |
|
Basement Type
|
N/a (finished) |
|
Construction Style Attachment
|
Attached |
|
Cooling Type
|
Central Air Conditioning |
|
Exterior Finish
|
Stucco |
|
Fire Protection
|
Alarm System, Smoke Detectors |
|
Fireplace Present
|
Yes |
|
Flooring Type
|
Hardwood |
|
Foundation Type
|
Unknown |
|
Half Bath Total
|
1 |
|
Heating Fuel
|
Natural Gas |
|
Heating Type
|
Forced Air |
|
Stories Total
|
3 |
|
Size Interior
|
2500 - 3000 Sqft |
|
Type
|
Row / Townhouse |
|
Utility Water
|
Municipal Water |
Parking
Land
|
Acreage
|
No |
|
Sewer
|
Sanitary Sewer |
|
Size Depth
|
86 Ft ,7 In |
|
Size Frontage
|
15 Ft ,4 In |
|
Size Irregular
|
15.4 X 86.6 Ft |
|
Size Total Text
|
15.4 X 86.6 Ft |
Rooms
| Level |
Type |
Length |
Width |
Dimensions |
|
Second Level |
Family Room |
6.55 m |
4.47 m |
6.55 m x 4.47 m |
|
Second Level |
Bedroom |
4.44 m |
4.24 m |
4.44 m x 4.24 m |
|
Third Level |
Bedroom |
4.44 m |
4.06 m |
4.44 m x 4.06 m |
|
Third Level |
Primary Bedroom |
8.28 m |
4.47 m |
8.28 m x 4.47 m |
|
Basement |
Bedroom |
5.26 m |
4.47 m |
5.26 m x 4.47 m |
|
Ground Level |
Living Room |
5.49 m |
4.47 m |
5.49 m x 4.47 m |
|
Ground Level |
Dining Room |
4.72 m |
3.71 m |
4.72 m x 3.71 m |
|
Ground Level |
Kitchen |
6.81 m |
3.45 m |
6.81 m x 3.45 m |
Utilities
|
Cable
|
Installed |
|
Electricity
|
Installed |
|
Sewer
|
Installed |
https://www.realtor.ca/real-estate/28445797/258-spadina-road-toronto-casa-loma-casa-loma
