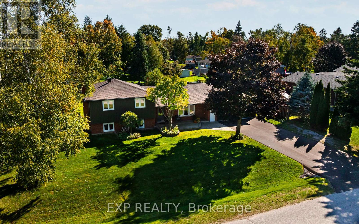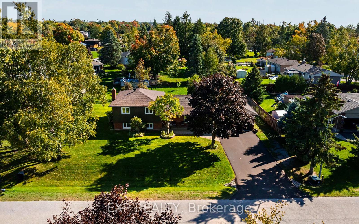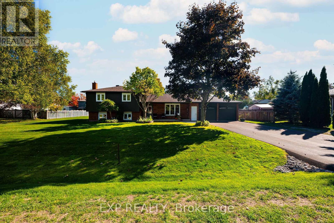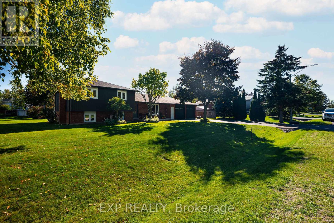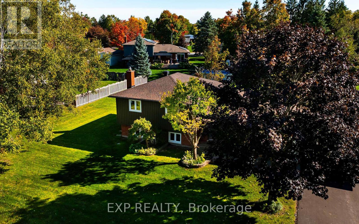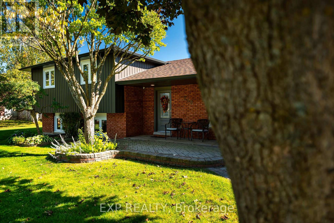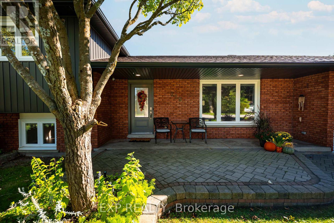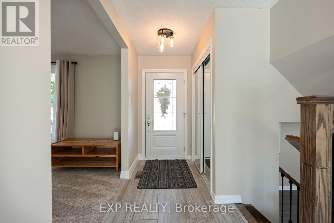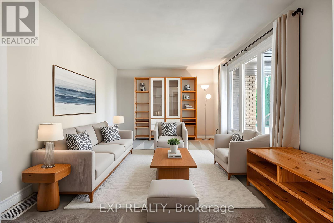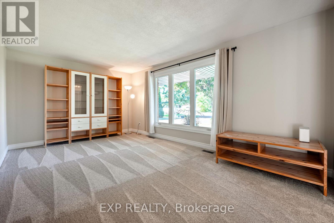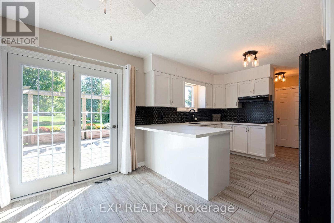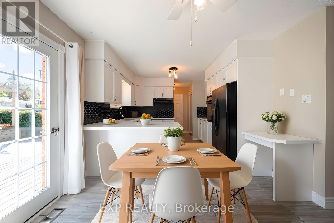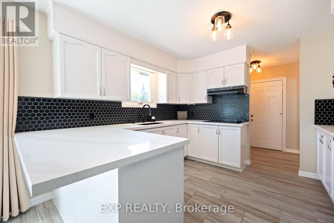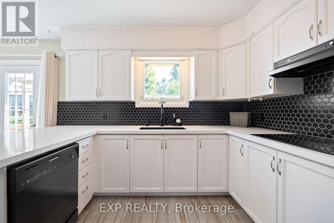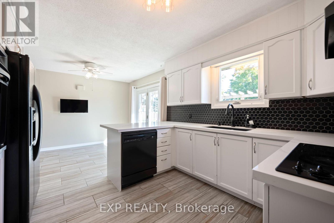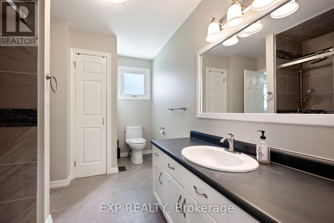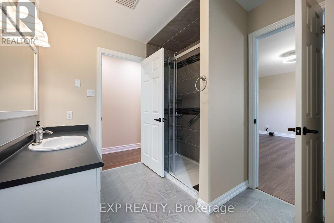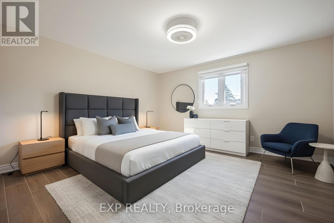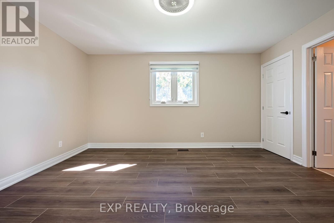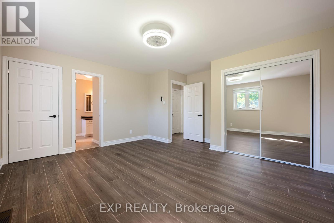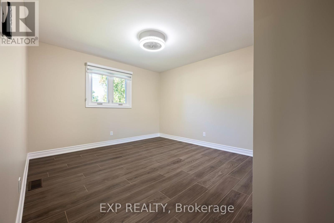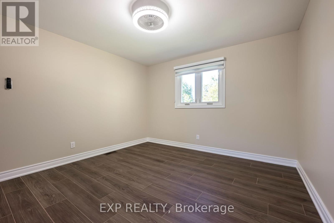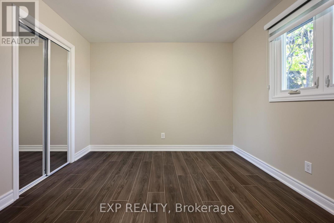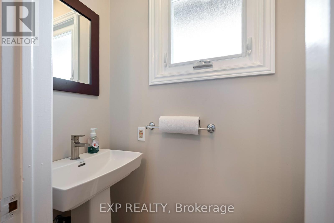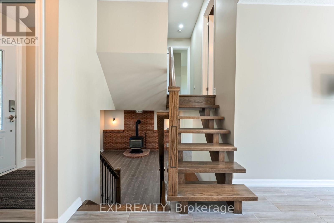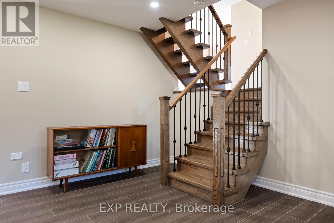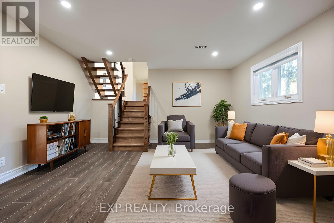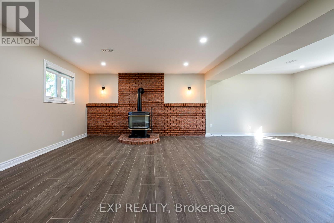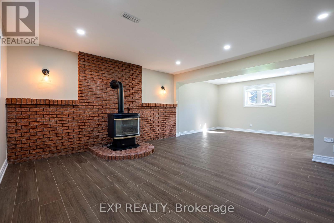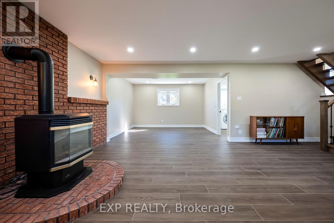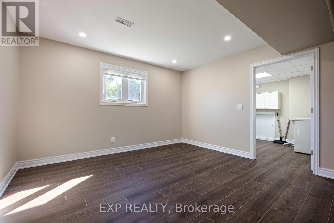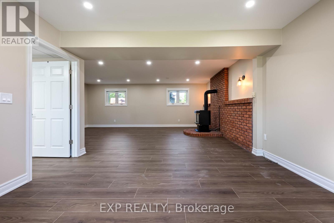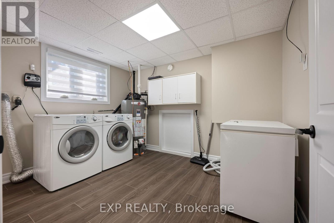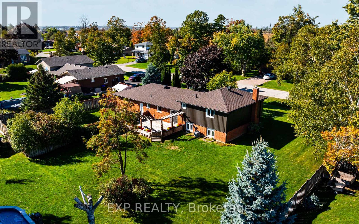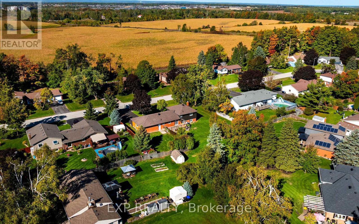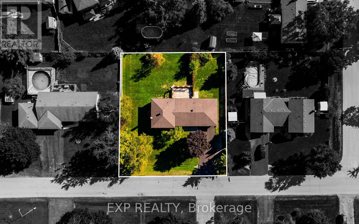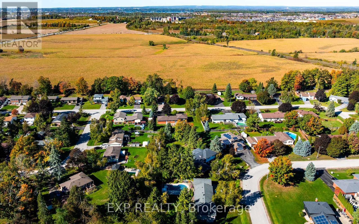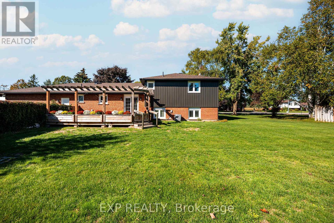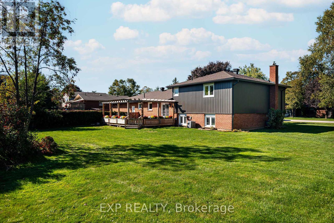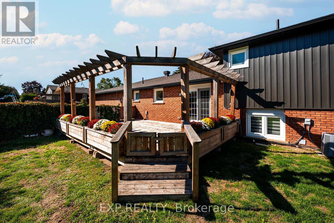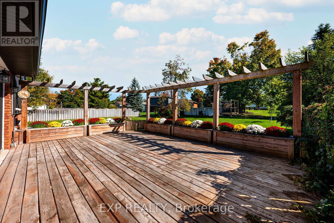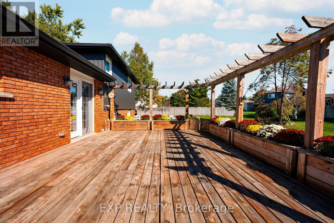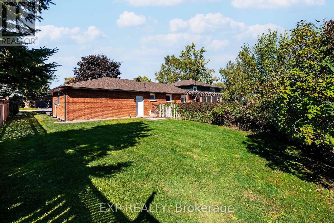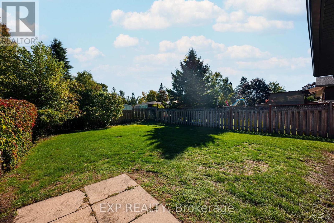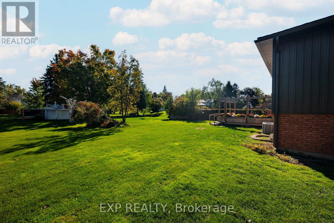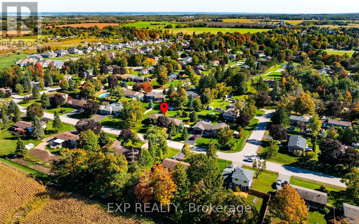3 Bedroom
2 Bathroom
1100 - 1500 sqft
Fireplace
Central Air Conditioning
Forced Air
$889,900
Welcome to your beautiful modern retreat in the heart of Innisfil's sought-after Stroud community. Set on a private, oversized 120 x 125 lot with a fenced area, this home has been thoughtfully updated inside and out, offering style, comfort, and functionality. Inside, the bright and open main floor is perfect for family living and entertaining. The modern kitchen with counter seating flows into the dining room with walkout to the deck. The spacious family room overlooks the front yard, while the oversized primary bedroom at the back of the home offers peaceful views, 2 closets, and access to a 3-pc bath. Two additional bedrooms provide versatile options for family, guests, or a home office. The finished lower level features above-grade windows, pot lights, durable ceramic flooring, and a cozy living area with brick feature wall and gas fireplace. A large games room, laundry room with storage, and crawl space access complete this level. The attached 2-car garage includes its own 220V panel, while the backyard offers both open green space and a fenced area, perfect for kids or pets. A large deck and garden boxes make summer entertaining easy. Located in a quiet, family-friendly neighbourhood close to schools, parks, and amenities, this home is just minutes from Barrie's shopping, Lake Simcoe's beaches and marinas, and offers quick access to Highway 400 for an easy commute. This home is a stylish, modern retreat in a prime location, move-in ready and waiting for you! (id:41954)
Property Details
|
MLS® Number
|
N12436419 |
|
Property Type
|
Single Family |
|
Community Name
|
Stroud |
|
Parking Space Total
|
8 |
Building
|
Bathroom Total
|
2 |
|
Bedrooms Above Ground
|
3 |
|
Bedrooms Total
|
3 |
|
Appliances
|
Garage Door Opener Remote(s), Central Vacuum, Range, Water Heater, Dishwasher, Dryer, Freezer, Oven, Stove, Washer, Window Coverings, Refrigerator |
|
Basement Development
|
Finished |
|
Basement Type
|
N/a (finished) |
|
Construction Style Attachment
|
Detached |
|
Construction Style Split Level
|
Sidesplit |
|
Cooling Type
|
Central Air Conditioning |
|
Exterior Finish
|
Vinyl Siding, Brick |
|
Fireplace Present
|
Yes |
|
Foundation Type
|
Concrete |
|
Half Bath Total
|
1 |
|
Heating Fuel
|
Natural Gas |
|
Heating Type
|
Forced Air |
|
Size Interior
|
1100 - 1500 Sqft |
|
Type
|
House |
|
Utility Water
|
Municipal Water |
Parking
Land
|
Acreage
|
No |
|
Sewer
|
Septic System |
|
Size Depth
|
125 Ft |
|
Size Frontage
|
120 Ft |
|
Size Irregular
|
120 X 125 Ft |
|
Size Total Text
|
120 X 125 Ft |
Rooms
| Level |
Type |
Length |
Width |
Dimensions |
|
Lower Level |
Family Room |
4.58 m |
6.69 m |
4.58 m x 6.69 m |
|
Lower Level |
Games Room |
3.44 m |
3.99 m |
3.44 m x 3.99 m |
|
Lower Level |
Laundry Room |
2.71 m |
3.34 m |
2.71 m x 3.34 m |
|
Main Level |
Kitchen |
3.36 m |
3.37 m |
3.36 m x 3.37 m |
|
Main Level |
Dining Room |
2.44 m |
3.5 m |
2.44 m x 3.5 m |
|
Main Level |
Living Room |
5.39 m |
3.37 m |
5.39 m x 3.37 m |
|
Upper Level |
Primary Bedroom |
4.48 m |
3.49 m |
4.48 m x 3.49 m |
|
Upper Level |
Bedroom 2 |
3.45 m |
3.23 m |
3.45 m x 3.23 m |
|
Upper Level |
Bedroom 3 |
3.44 m |
3.54 m |
3.44 m x 3.54 m |
https://www.realtor.ca/real-estate/28933400/258-nelson-crescent-innisfil-stroud-stroud
