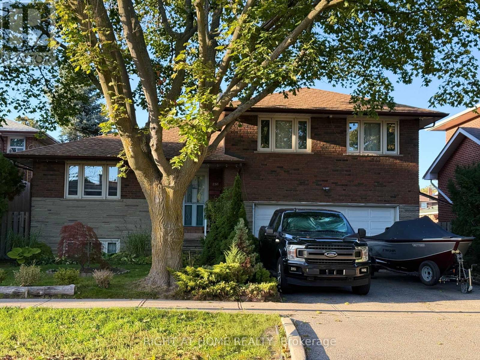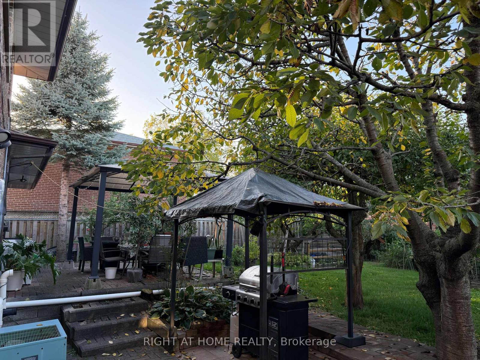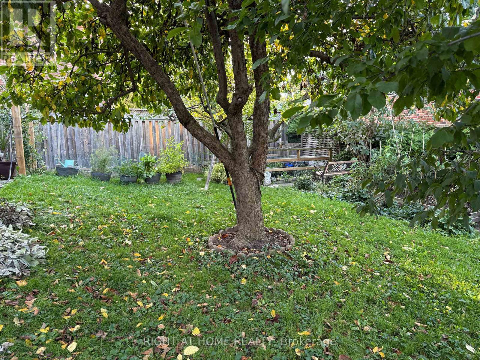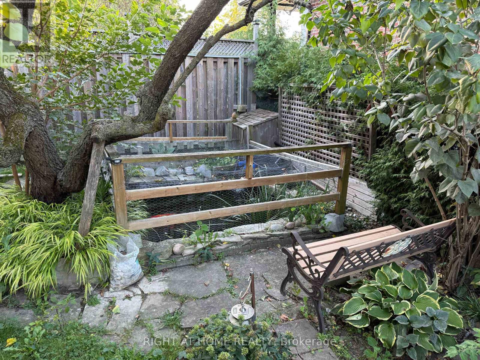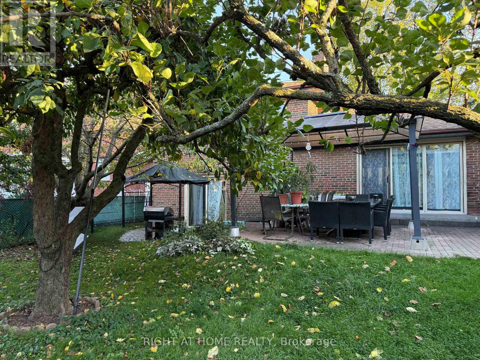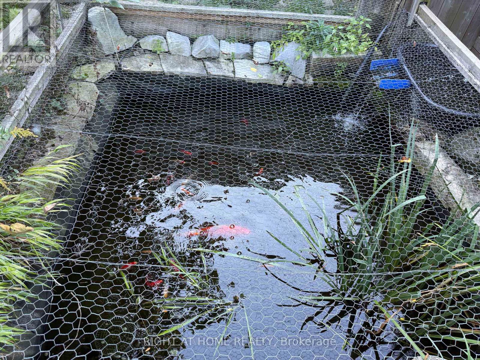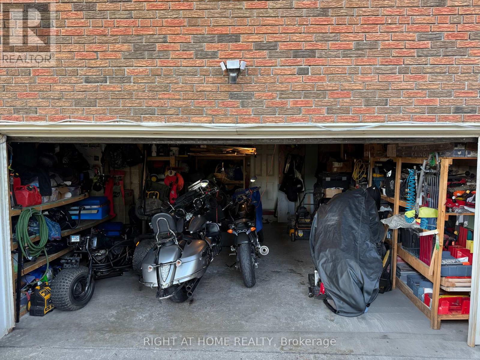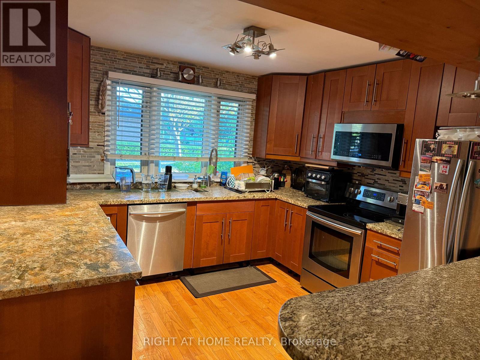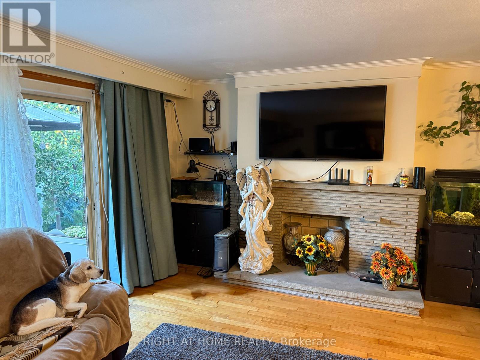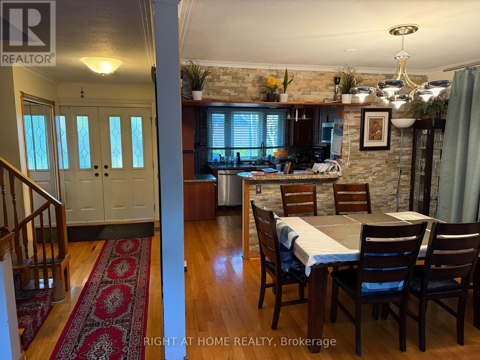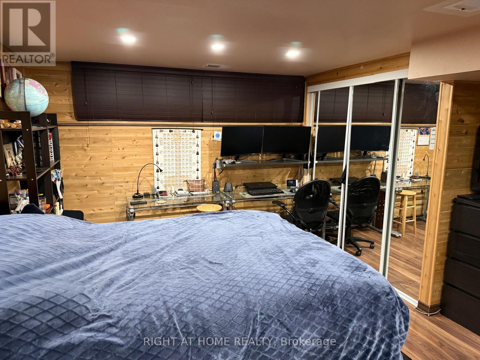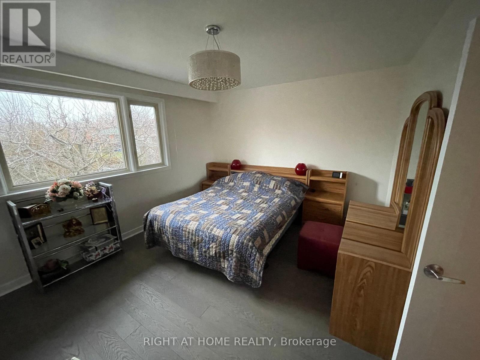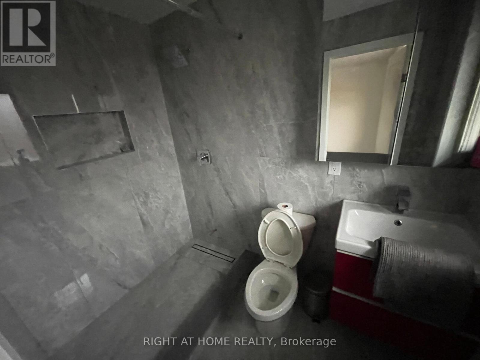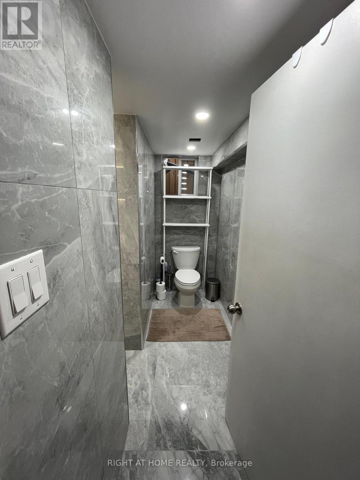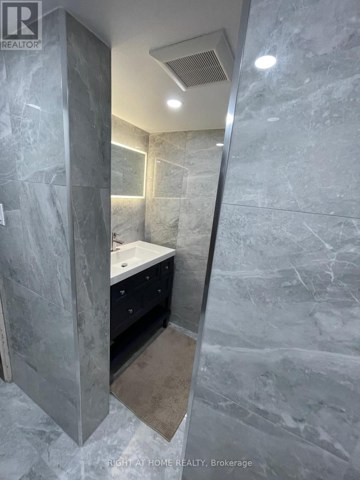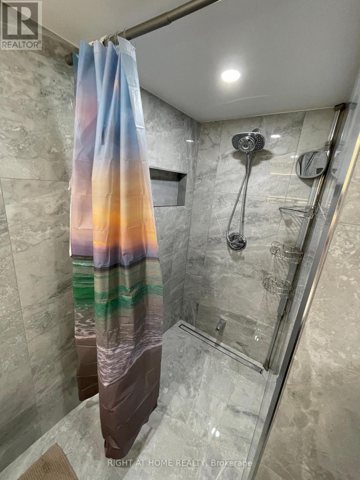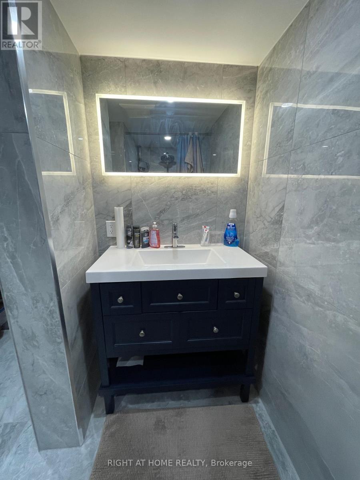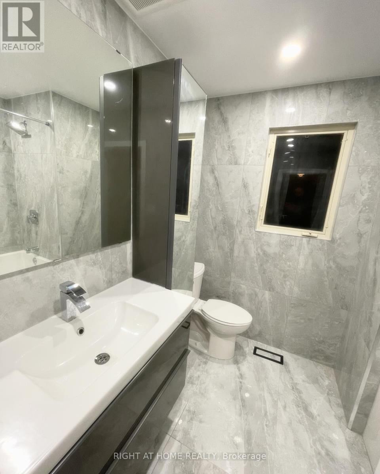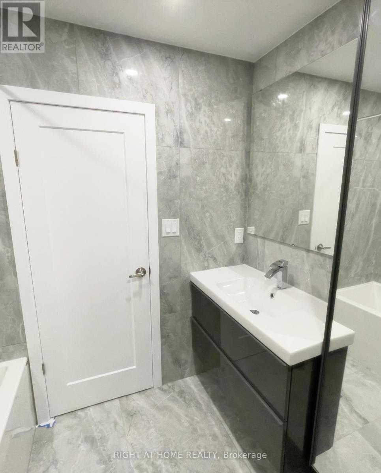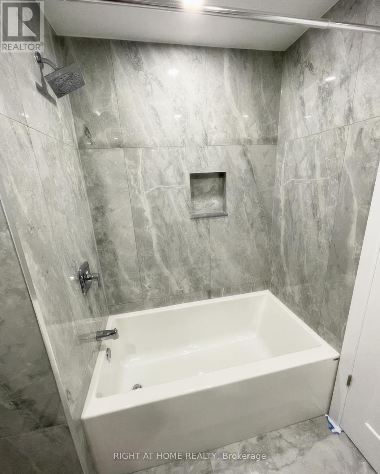4 Bedroom
3 Bathroom
1500 - 2000 sqft
Fireplace
Central Air Conditioning
Forced Air
$1,545,000
Welcome to this beautifully updated detached side-split 4 in the heart of Etobicoke, just steps from Royal York and Eglinton! This bright and spacious home features 4 bedrooms, 3 brand-new fully renovated 3-piece bathrooms, and a new electrical panel for worry-free living. The layout offers 7+2 rooms, giving plenty of space for family, work, or entertaining. Step outside to a large private backyard with a peaceful pond filled with goldfish a perfect spot to relax and unwind. Conveniently located close to great schools, transit, churches, shopping, and major highways, with the Eglinton Crosstown LRT coming soon nearby. A wonderful place to call home in one of Etobicokes most desirable areas! (id:41954)
Property Details
|
MLS® Number
|
W12464469 |
|
Property Type
|
Single Family |
|
Community Name
|
Willowridge-Martingrove-Richview |
|
Equipment Type
|
Water Heater, Furnace |
|
Features
|
Carpet Free |
|
Parking Space Total
|
6 |
|
Rental Equipment Type
|
Water Heater, Furnace |
Building
|
Bathroom Total
|
3 |
|
Bedrooms Above Ground
|
4 |
|
Bedrooms Total
|
4 |
|
Amenities
|
Fireplace(s) |
|
Appliances
|
Garage Door Opener Remote(s), Dishwasher, Dryer, Hood Fan, Stove, Washer, Window Coverings, Refrigerator |
|
Basement Development
|
Finished |
|
Basement Type
|
N/a (finished) |
|
Construction Status
|
Insulation Upgraded |
|
Construction Style Attachment
|
Detached |
|
Construction Style Split Level
|
Sidesplit |
|
Cooling Type
|
Central Air Conditioning |
|
Exterior Finish
|
Brick |
|
Fireplace Present
|
Yes |
|
Flooring Type
|
Hardwood, Ceramic |
|
Foundation Type
|
Block |
|
Heating Fuel
|
Natural Gas |
|
Heating Type
|
Forced Air |
|
Size Interior
|
1500 - 2000 Sqft |
|
Type
|
House |
|
Utility Water
|
Municipal Water |
Parking
Land
|
Acreage
|
No |
|
Sewer
|
Sanitary Sewer |
|
Size Depth
|
108 Ft |
|
Size Frontage
|
51 Ft |
|
Size Irregular
|
51 X 108 Ft |
|
Size Total Text
|
51 X 108 Ft |
Rooms
| Level |
Type |
Length |
Width |
Dimensions |
|
Basement |
Bedroom 4 |
5.95 m |
3.88 m |
5.95 m x 3.88 m |
|
Basement |
Recreational, Games Room |
4.55 m |
2.8 m |
4.55 m x 2.8 m |
|
Basement |
Laundry Room |
6.85 m |
2.794 m |
6.85 m x 2.794 m |
|
Lower Level |
Office |
4.07 m |
2.95 m |
4.07 m x 2.95 m |
|
Main Level |
Living Room |
5.96 m |
3.33 m |
5.96 m x 3.33 m |
|
Main Level |
Dining Room |
3.4 m |
2.4 m |
3.4 m x 2.4 m |
|
Main Level |
Kitchen |
3.4 m |
3.32 m |
3.4 m x 3.32 m |
|
Upper Level |
Primary Bedroom |
4.33 m |
3.23 m |
4.33 m x 3.23 m |
|
Upper Level |
Bedroom 2 |
3.14 m |
3.04 m |
3.14 m x 3.04 m |
|
Upper Level |
Bedroom 3 |
3.15 m |
2.95 m |
3.15 m x 2.95 m |
https://www.realtor.ca/real-estate/28994575/258-la-rose-avenue-toronto-willowridge-martingrove-richview-willowridge-martingrove-richview
