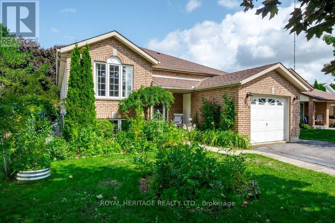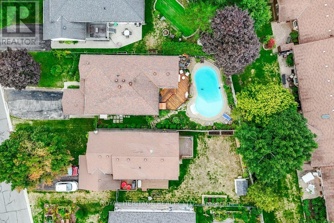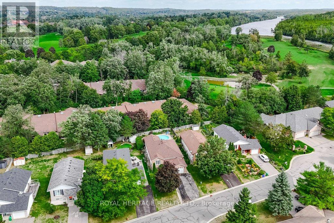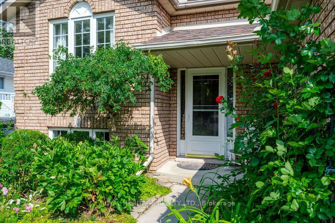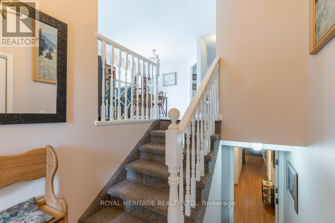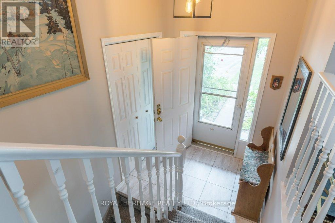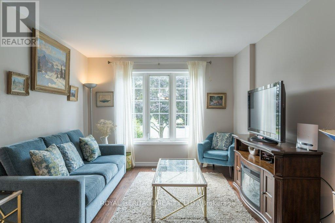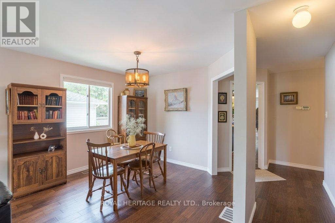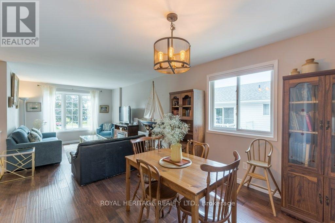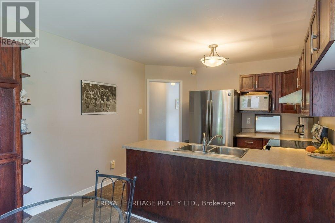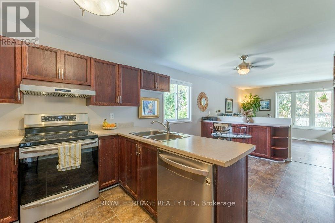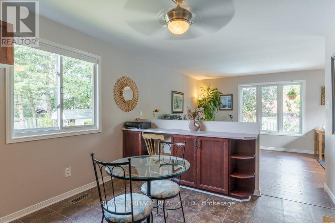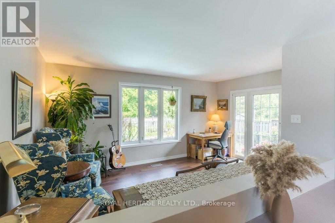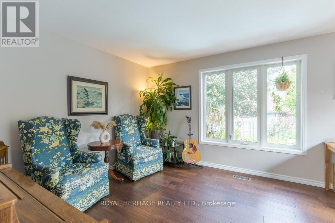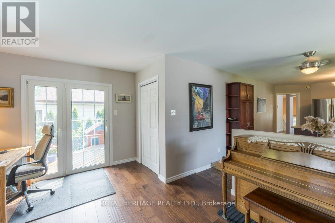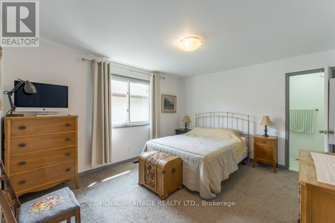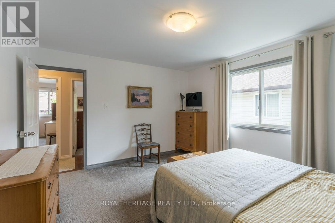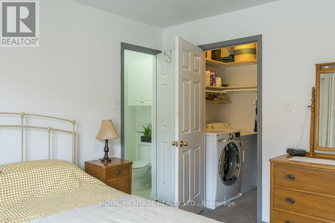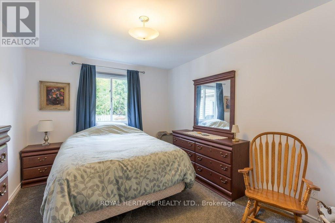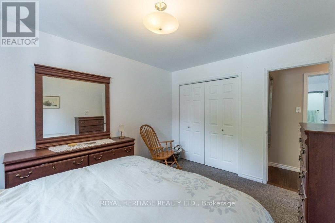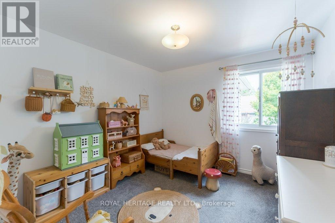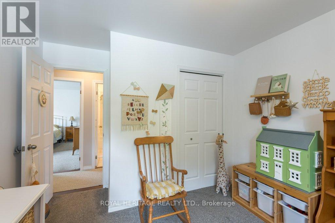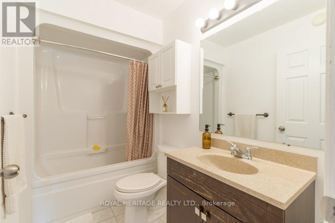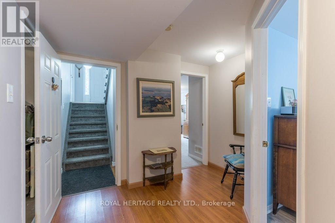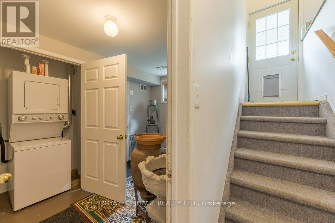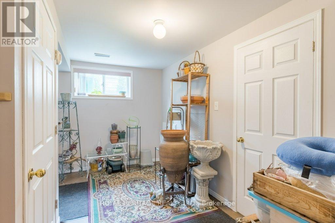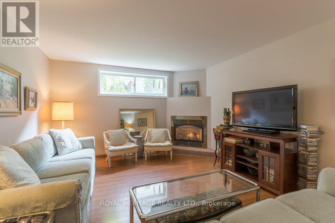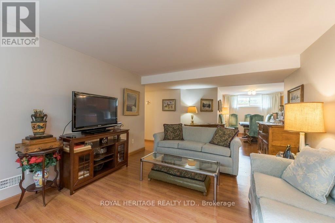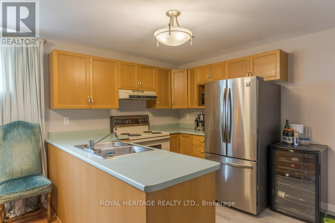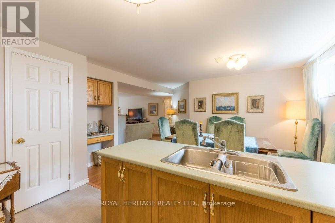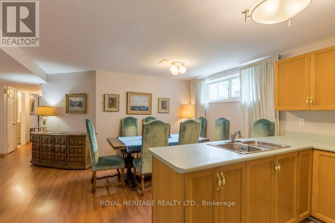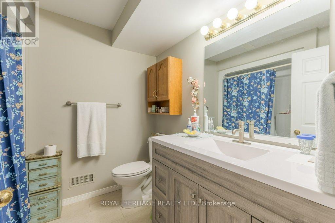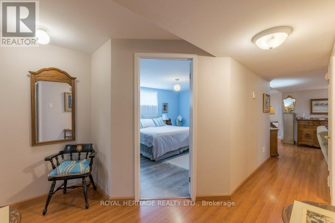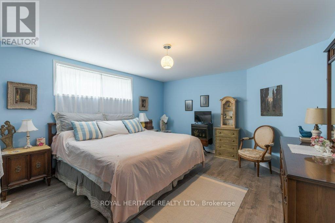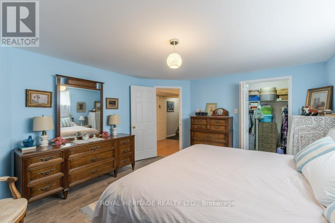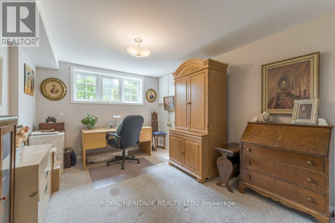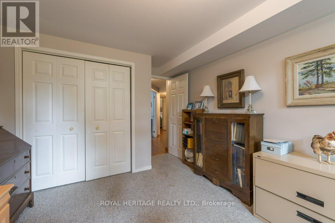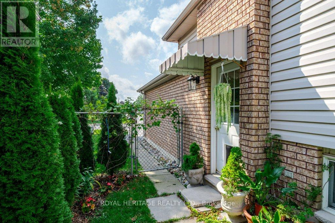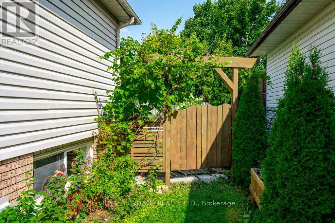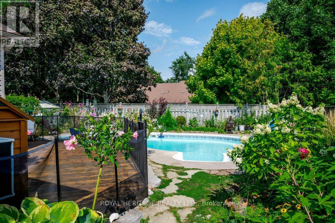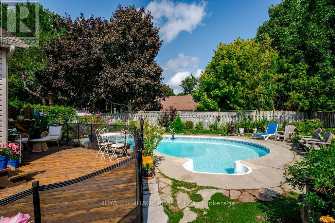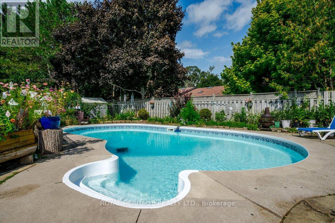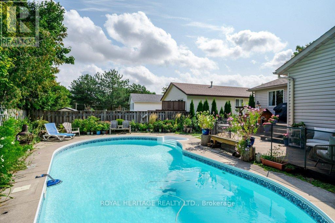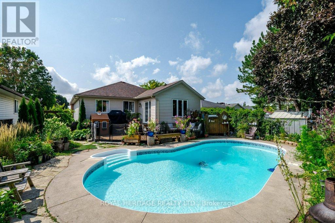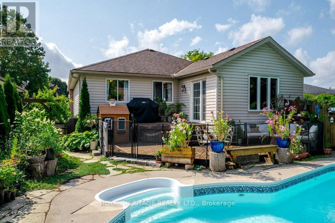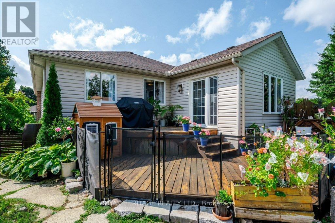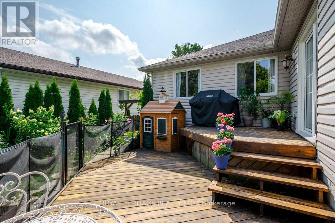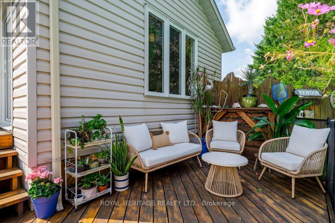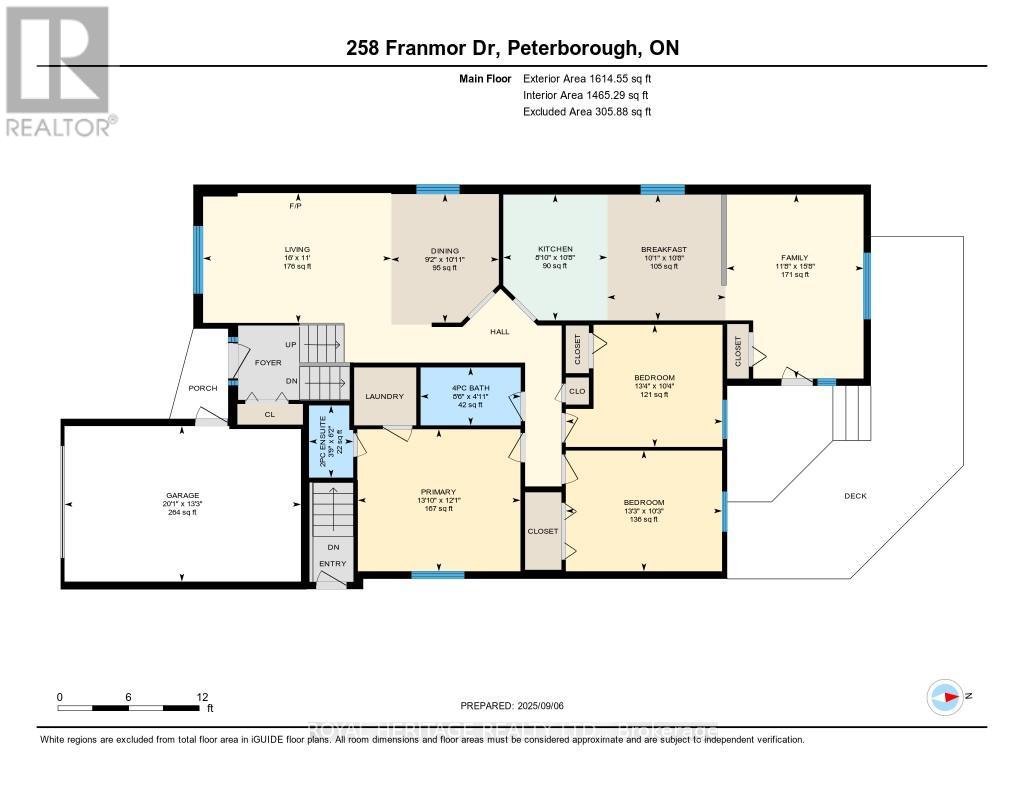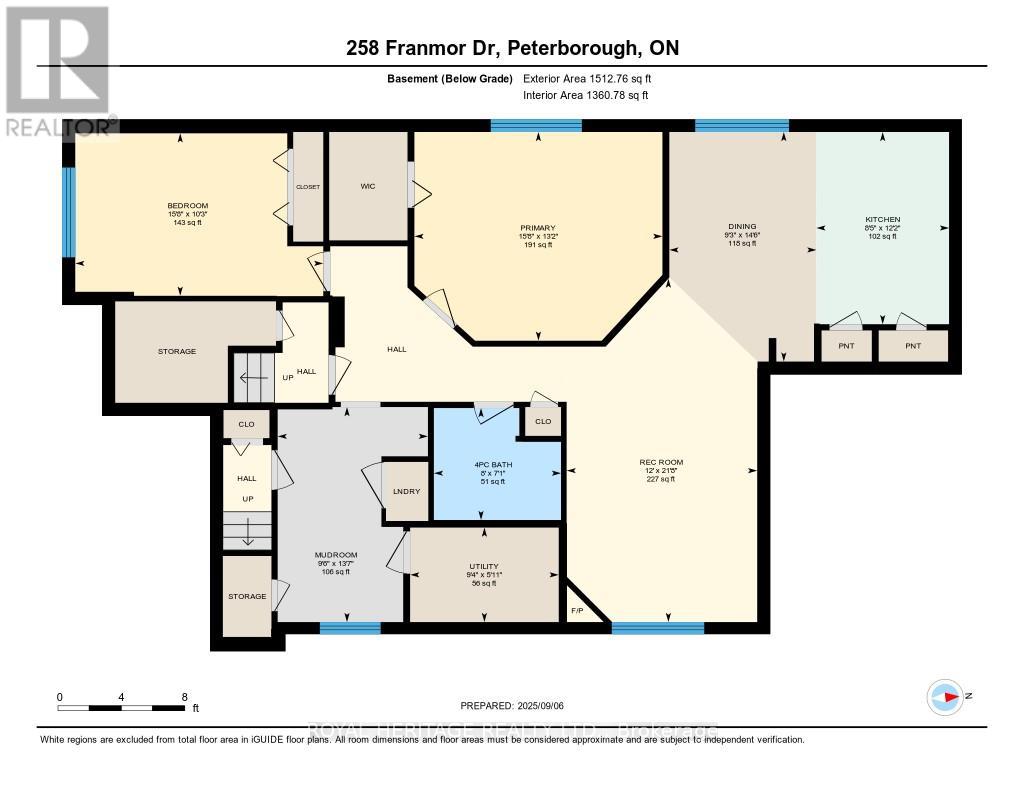5 Bedroom
3 Bathroom
1500 - 2000 sqft
Raised Bungalow
Fireplace
Inground Pool
Central Air Conditioning
Forced Air
$789,900
Spacious and Bright 3-Bedroom 3-Bathroom Raised Bungalow, Boasting a Self-Contained Legal Accessory 2-Bedroom Apartment with Gas Fireplace. In a Quiet Area in Peterborough's Desirable East End. Private Backyard Oasis with Perennial Gardens and Heated Inground Pool. Close to Parks, Trent Canal, Otonabee River, Peterborough Golf and Country Club, Rotary Walking/Biking Trails, and Trent University. Near School, Public, and Trent Express Bus Routes. (id:41954)
Property Details
|
MLS® Number
|
X12387912 |
|
Property Type
|
Single Family |
|
Community Name
|
Ashburnham Ward 4 |
|
Equipment Type
|
Water Heater |
|
Parking Space Total
|
5 |
|
Pool Type
|
Inground Pool |
|
Rental Equipment Type
|
Water Heater |
|
Structure
|
Deck, Porch |
Building
|
Bathroom Total
|
3 |
|
Bedrooms Above Ground
|
3 |
|
Bedrooms Below Ground
|
2 |
|
Bedrooms Total
|
5 |
|
Amenities
|
Fireplace(s) |
|
Appliances
|
Blinds, Dishwasher, Dryer, Microwave, Two Stoves, Two Washers, Two Refrigerators |
|
Architectural Style
|
Raised Bungalow |
|
Basement Features
|
Apartment In Basement, Separate Entrance |
|
Basement Type
|
N/a |
|
Construction Style Attachment
|
Detached |
|
Cooling Type
|
Central Air Conditioning |
|
Exterior Finish
|
Brick |
|
Fireplace Present
|
Yes |
|
Fireplace Total
|
1 |
|
Flooring Type
|
Hardwood |
|
Foundation Type
|
Concrete |
|
Half Bath Total
|
1 |
|
Heating Fuel
|
Natural Gas |
|
Heating Type
|
Forced Air |
|
Stories Total
|
1 |
|
Size Interior
|
1500 - 2000 Sqft |
|
Type
|
House |
|
Utility Water
|
Municipal Water |
Parking
Land
|
Acreage
|
No |
|
Fence Type
|
Fully Fenced |
|
Sewer
|
Sanitary Sewer |
|
Size Irregular
|
49.3 X 128 Acre |
|
Size Total Text
|
49.3 X 128 Acre |
|
Zoning Description
|
R1 |
Rooms
| Level |
Type |
Length |
Width |
Dimensions |
|
Basement |
Living Room |
6.6 m |
3.66 m |
6.6 m x 3.66 m |
|
Basement |
Dining Room |
4.41 m |
2.83 m |
4.41 m x 2.83 m |
|
Basement |
Kitchen |
3.7 m |
2.55 m |
3.7 m x 2.55 m |
|
Basement |
Bedroom |
4.77 m |
4.01 m |
4.77 m x 4.01 m |
|
Basement |
Bedroom |
4.77 m |
3.12 m |
4.77 m x 3.12 m |
|
Basement |
Bathroom |
2.45 m |
2.15 m |
2.45 m x 2.15 m |
|
Basement |
Mud Room |
4.13 m |
2.89 m |
4.13 m x 2.89 m |
|
Basement |
Utility Room |
2.86 m |
1.82 m |
2.86 m x 1.82 m |
|
Main Level |
Living Room |
4.87 m |
3.36 m |
4.87 m x 3.36 m |
|
Main Level |
Dining Room |
3.33 m |
2.79 m |
3.33 m x 2.79 m |
|
Main Level |
Kitchen |
3.26 m |
2.69 m |
3.26 m x 2.69 m |
|
Main Level |
Eating Area |
3.26 m |
3.07 m |
3.26 m x 3.07 m |
|
Main Level |
Family Room |
4.76 m |
3.55 m |
4.76 m x 3.55 m |
|
Main Level |
Primary Bedroom |
4.21 m |
3.68 m |
4.21 m x 3.68 m |
|
Main Level |
Bedroom 2 |
4.06 m |
3.16 m |
4.06 m x 3.16 m |
|
Main Level |
Bedroom 3 |
4.05 m |
3.12 m |
4.05 m x 3.12 m |
|
Main Level |
Bathroom |
2.59 m |
1.5 m |
2.59 m x 1.5 m |
|
Main Level |
Bathroom |
1.87 m |
1.14 m |
1.87 m x 1.14 m |
https://www.realtor.ca/real-estate/28828744/258-franmor-drive-peterborough-ashburnham-ward-4-ashburnham-ward-4
