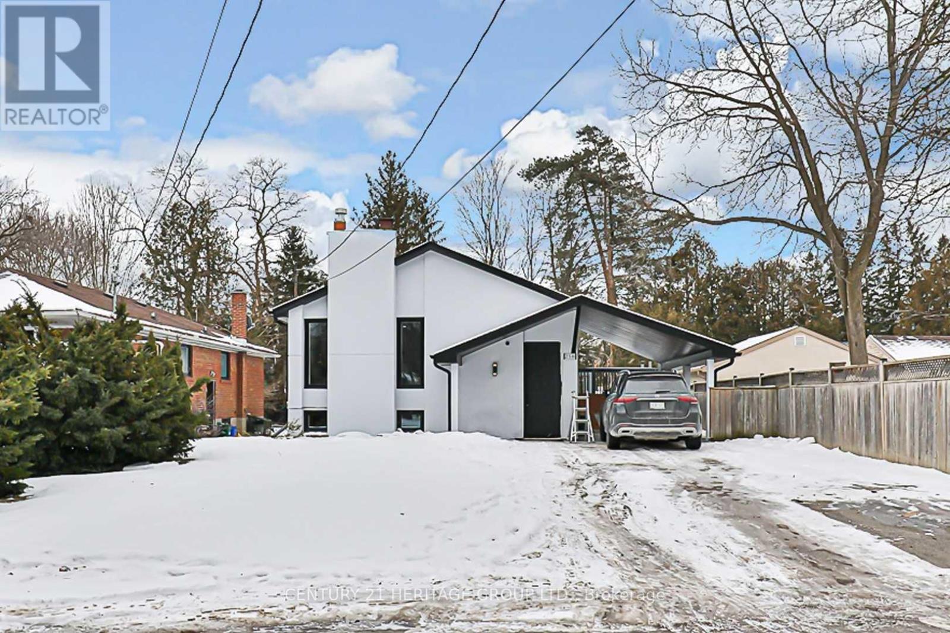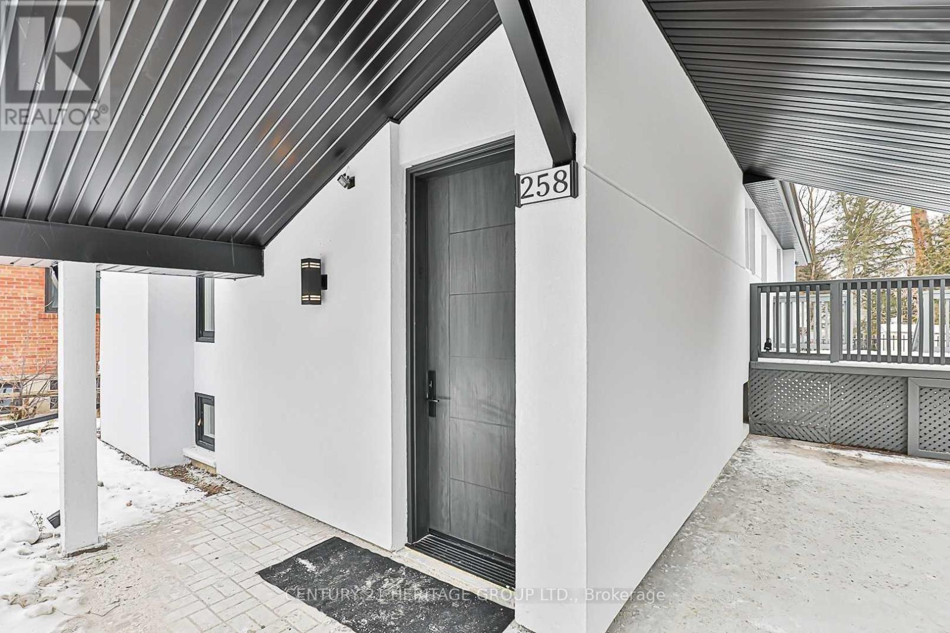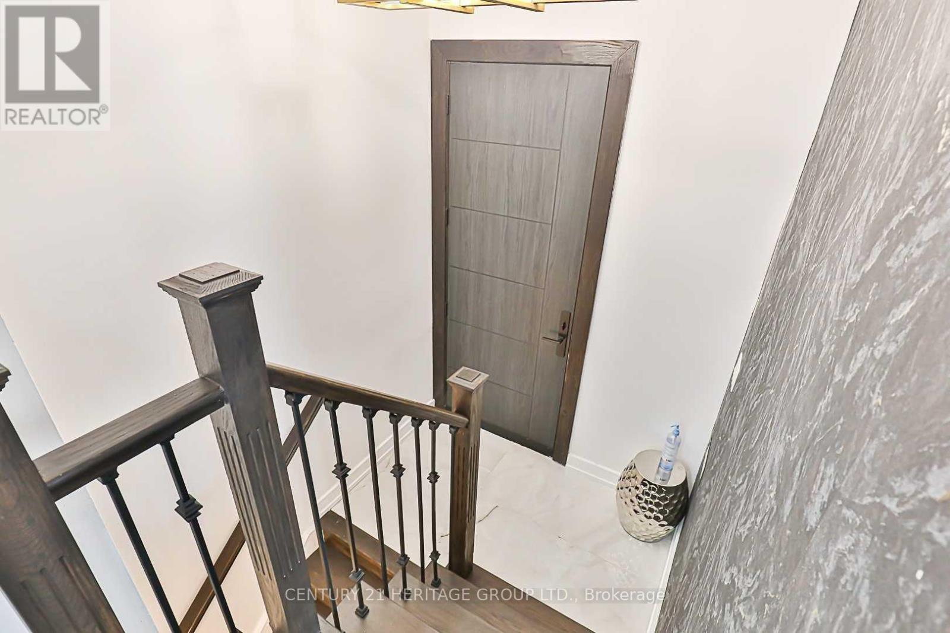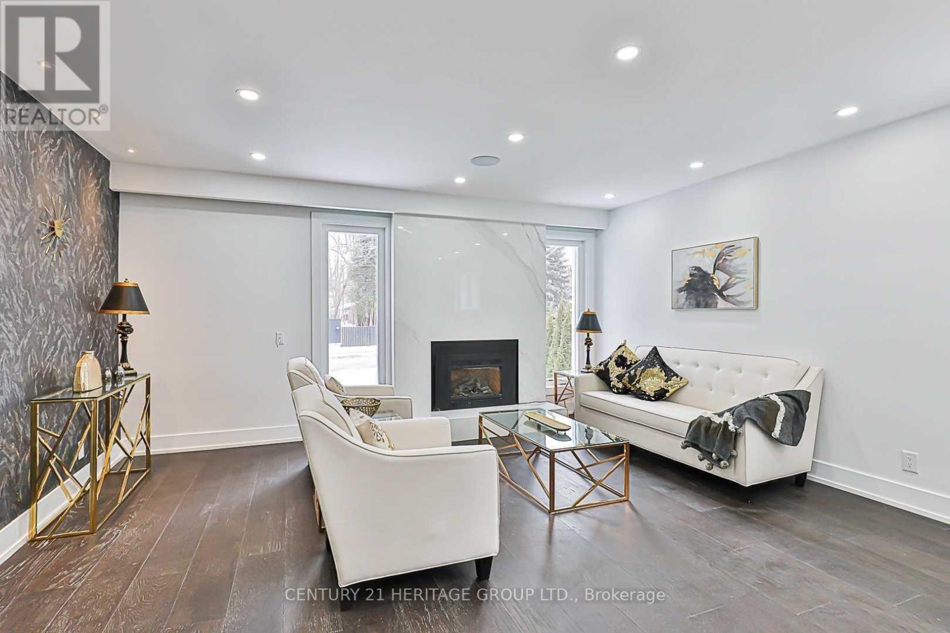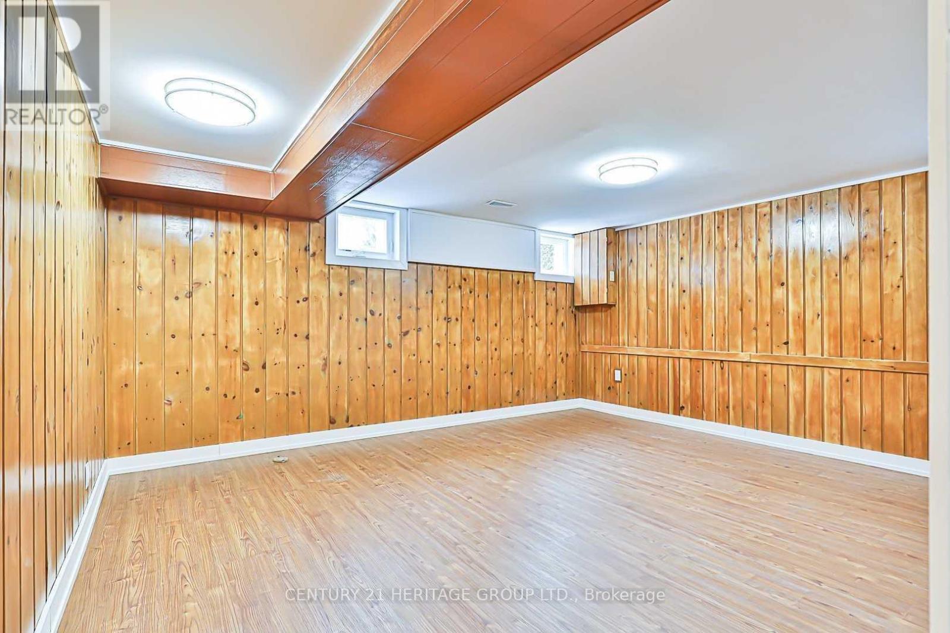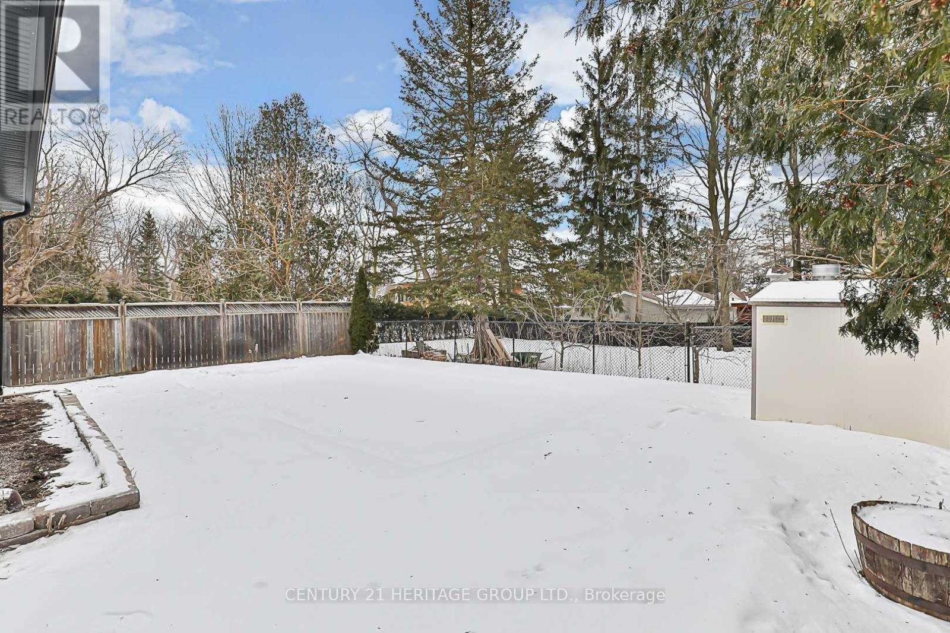258 Altamira Road Richmond Hill (Mill Pond), Ontario L4C 4E1
4 Bedroom
3 Bathroom
Raised Bungalow
Fireplace
Inground Pool
Central Air Conditioning
Forced Air
$1,578,000
Location, Location, Detached Bungalow Raised House In The Desired Mill Pond Area, Over $250K Upgrade And Stucco. 2Bedroom Walk-Up Basement, New Furnace, The Sound System On The Main Floor Connected To Ipad, Lots Of Pot Lights And Light FixturesInside And Outside The House. New Gutters And Soffits, Inground Pool With Equipment And A Nice Deck For Summer Enjoyment. (id:41954)
Property Details
| MLS® Number | N11987853 |
| Property Type | Single Family |
| Community Name | Mill Pond |
| Features | Carpet Free, In-law Suite |
| Parking Space Total | 6 |
| Pool Type | Inground Pool |
Building
| Bathroom Total | 3 |
| Bedrooms Above Ground | 3 |
| Bedrooms Below Ground | 1 |
| Bedrooms Total | 4 |
| Appliances | Oven - Built-in, Central Vacuum, Range, Dishwasher, Dryer, Refrigerator, Two Stoves, Washer |
| Architectural Style | Raised Bungalow |
| Basement Development | Finished |
| Basement Type | N/a (finished) |
| Construction Style Attachment | Detached |
| Cooling Type | Central Air Conditioning |
| Exterior Finish | Stucco |
| Fireplace Present | Yes |
| Foundation Type | Concrete |
| Heating Fuel | Natural Gas |
| Heating Type | Forced Air |
| Stories Total | 1 |
| Type | House |
| Utility Water | Municipal Water |
Parking
| Carport | |
| No Garage |
Land
| Acreage | No |
| Sewer | Sanitary Sewer |
| Size Depth | 107 Ft |
| Size Frontage | 50 Ft ,1 In |
| Size Irregular | 50.16 X 107 Ft |
| Size Total Text | 50.16 X 107 Ft |
Rooms
| Level | Type | Length | Width | Dimensions |
|---|---|---|---|---|
| Main Level | Living Room | 5.8 m | 4.2 m | 5.8 m x 4.2 m |
| Main Level | Dining Room | 5.8 m | 4.2 m | 5.8 m x 4.2 m |
| Main Level | Kitchen | 4.5 m | 2.6 m | 4.5 m x 2.6 m |
| Main Level | Primary Bedroom | 3.94 m | 3.2 m | 3.94 m x 3.2 m |
| Main Level | Bedroom 2 | 3.73 m | 2.7 m | 3.73 m x 2.7 m |
| Main Level | Bedroom 3 | 3.18 m | 2.71 m | 3.18 m x 2.71 m |
https://www.realtor.ca/real-estate/27951352/258-altamira-road-richmond-hill-mill-pond-mill-pond
Interested?
Contact us for more information
