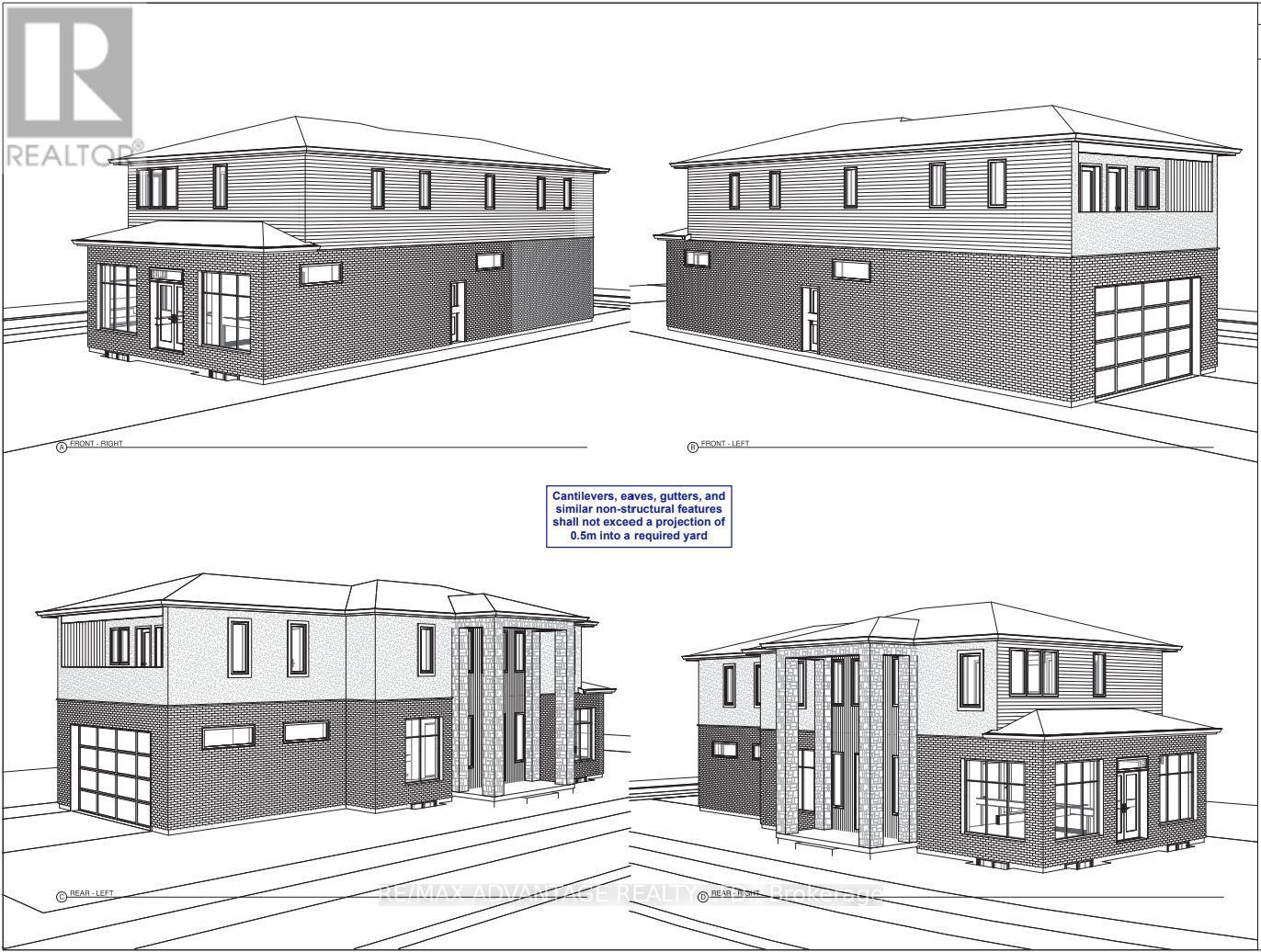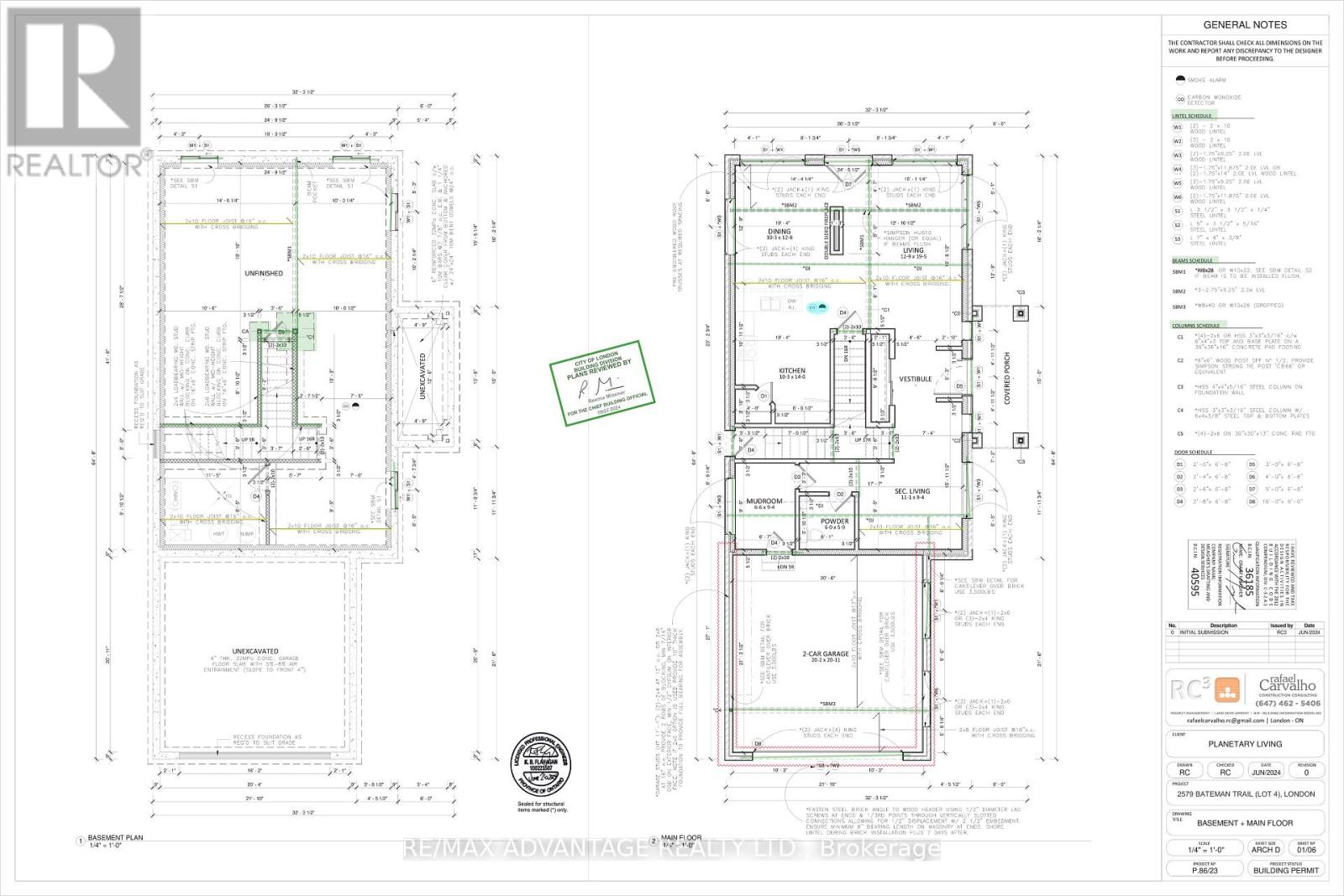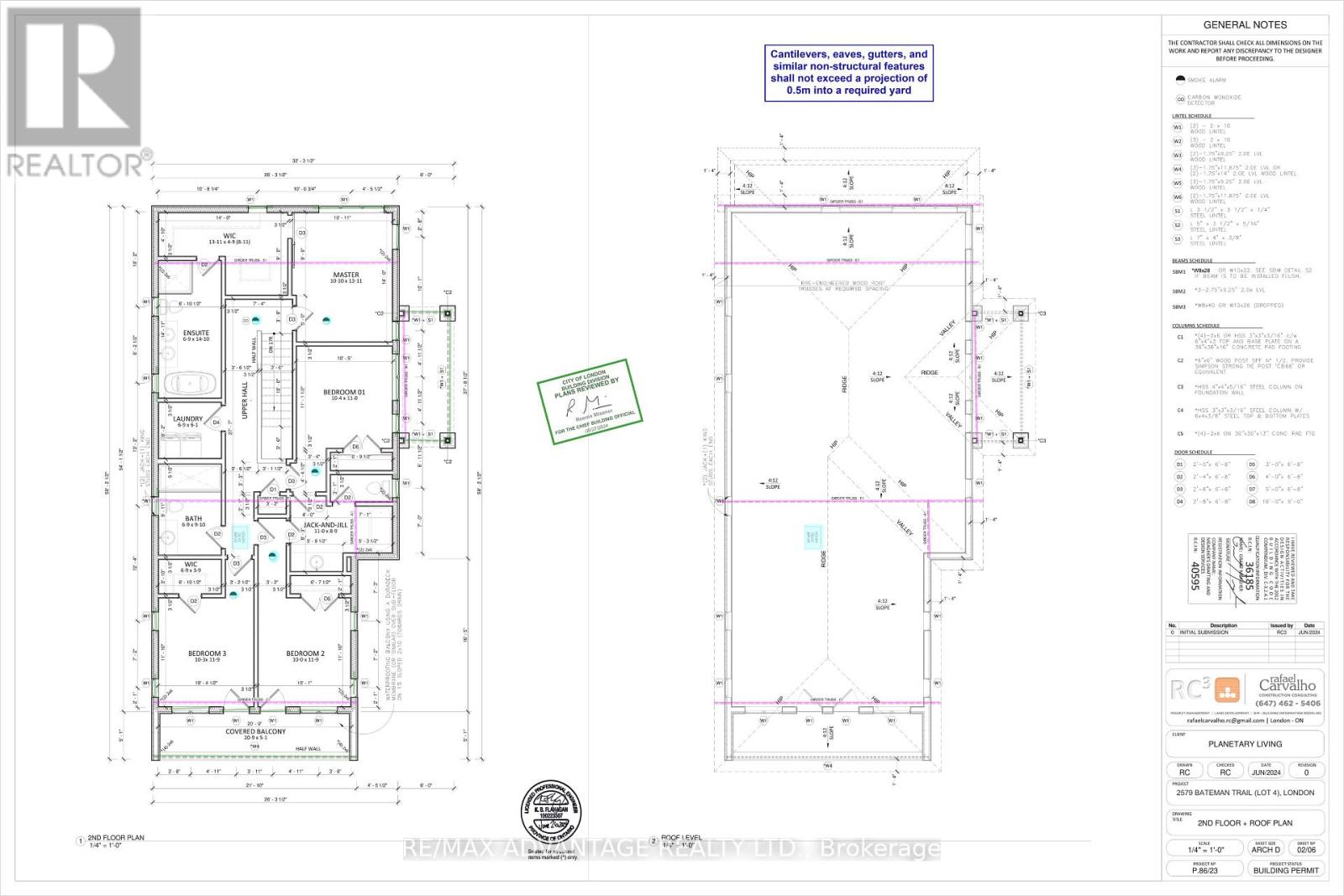4 Bedroom
4 Bathroom
2000 - 2500 sqft
Fireplace
Central Air Conditioning
Forced Air
$959,900
Welcoming you home with a prime corner residence anticipated to be completed this upcoming February 2026. Featuring 2,300 square feet of above grade finished space, greeted with 10 ft ceiling heights and an open concept great room covered in engineered hard wood flooring and an upgraded chefs inspired kitchen. On the upper level, convenience shines with a second-floor laundry room along 4 bedrooms, including a primary suite with spa-like ensuite, a private balcony set out in the 4th bedroom, and a Jack & Jill bathroom serving two additional bedrooms. The homes curb appeal is unmatched, featuring a striking exterior with stone, brick, and cedar accents, plus an impressive 8 ft front entry door and premium upgraded interior doors. Not to mention, a separate side entry to the basement provides excellent potential for a future rental suite or in-law accommodation, offering both lifestyle flexibility and investment value. A perfect blend of style, function, and craftsmanship built by Planetary Living Inc. (id:41954)
Property Details
|
MLS® Number
|
X12434612 |
|
Property Type
|
Single Family |
|
Community Name
|
South W |
|
Amenities Near By
|
Public Transit |
|
Community Features
|
Community Centre |
|
Equipment Type
|
Water Heater |
|
Features
|
Flat Site, Sump Pump |
|
Parking Space Total
|
4 |
|
Rental Equipment Type
|
Water Heater |
Building
|
Bathroom Total
|
4 |
|
Bedrooms Above Ground
|
4 |
|
Bedrooms Total
|
4 |
|
Age
|
New Building |
|
Amenities
|
Fireplace(s) |
|
Appliances
|
Garage Door Opener Remote(s), Water Meter |
|
Basement Features
|
Separate Entrance |
|
Basement Type
|
N/a, Full |
|
Construction Style Attachment
|
Detached |
|
Cooling Type
|
Central Air Conditioning |
|
Exterior Finish
|
Brick, Cedar Siding |
|
Fire Protection
|
Smoke Detectors |
|
Fireplace Present
|
Yes |
|
Fireplace Total
|
1 |
|
Flooring Type
|
Hardwood, Tile |
|
Foundation Type
|
Poured Concrete |
|
Half Bath Total
|
1 |
|
Heating Fuel
|
Natural Gas |
|
Heating Type
|
Forced Air |
|
Stories Total
|
2 |
|
Size Interior
|
2000 - 2500 Sqft |
|
Type
|
House |
|
Utility Water
|
Municipal Water |
Parking
Land
|
Acreage
|
No |
|
Land Amenities
|
Public Transit |
|
Sewer
|
Sanitary Sewer |
|
Size Depth
|
116 Ft ,3 In |
|
Size Frontage
|
42 Ft ,8 In |
|
Size Irregular
|
42.7 X 116.3 Ft |
|
Size Total Text
|
42.7 X 116.3 Ft |
|
Zoning Description
|
R1-3(22) |
Rooms
| Level |
Type |
Length |
Width |
Dimensions |
|
Second Level |
Primary Bedroom |
3.99 m |
3 m |
3.99 m x 3 m |
|
Second Level |
Bedroom 2 |
3.62 m |
3 m |
3.62 m x 3 m |
|
Second Level |
Bedroom 3 |
3.62 m |
3.13 m |
3.62 m x 3.13 m |
|
Second Level |
Bedroom 4 |
3.35 m |
3.16 m |
3.35 m x 3.16 m |
|
Second Level |
Laundry Room |
2.1 m |
1.85 m |
2.1 m x 1.85 m |
|
Main Level |
Living Room |
5.95 m |
3.93 m |
5.95 m x 3.93 m |
|
Main Level |
Kitchen |
4.26 m |
3.14 m |
4.26 m x 3.14 m |
|
Main Level |
Dining Room |
3.9 m |
3.14 m |
3.9 m x 3.14 m |
|
Main Level |
Den |
3.38 m |
2.86 m |
3.38 m x 2.86 m |
|
Main Level |
Mud Room |
2.8 m |
2.01 m |
2.8 m x 2.01 m |
Utilities
|
Cable
|
Installed |
|
Electricity
|
Installed |
|
Sewer
|
Installed |
https://www.realtor.ca/real-estate/28929747/2579-bateman-trail-london-south-south-w-south-w




