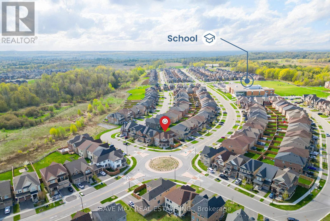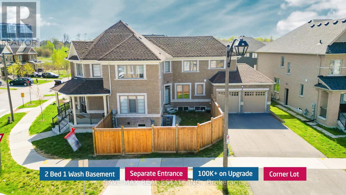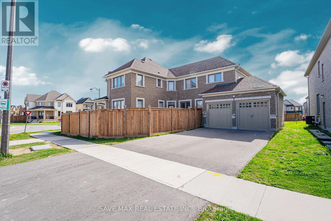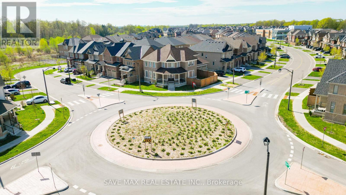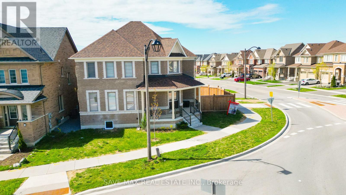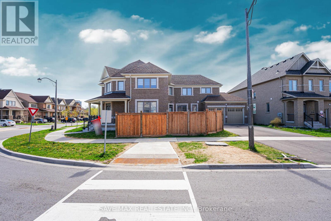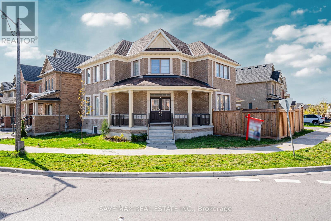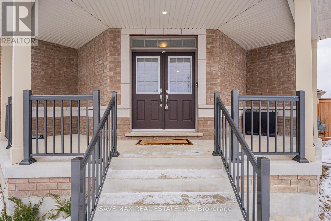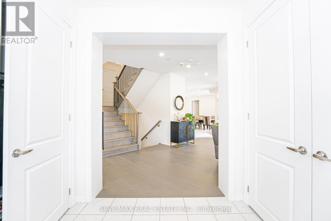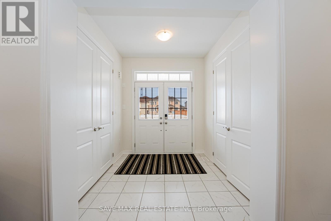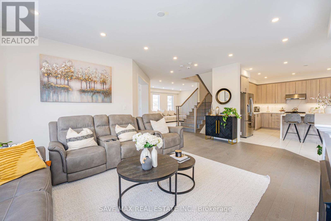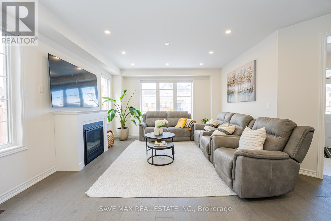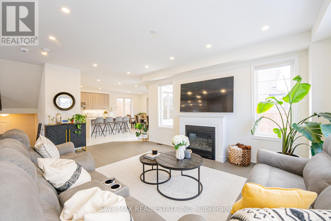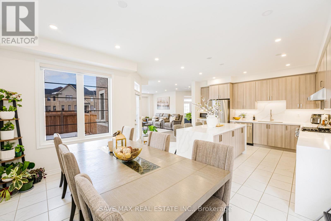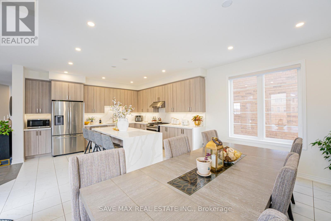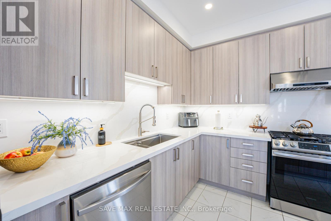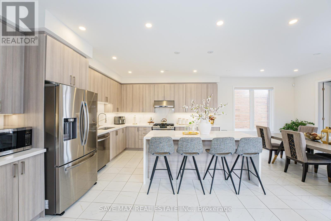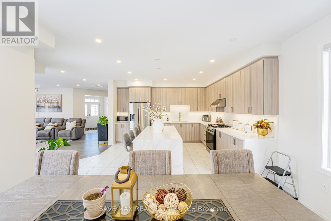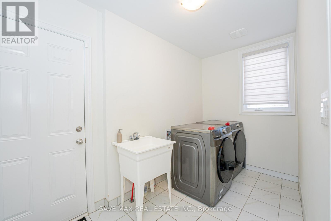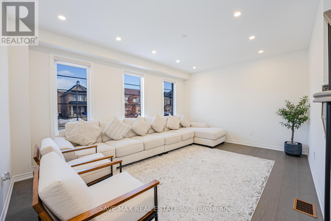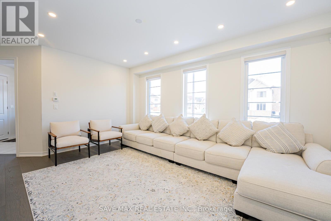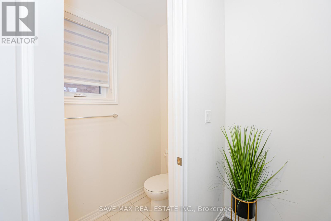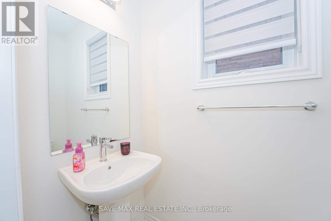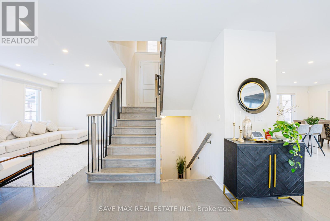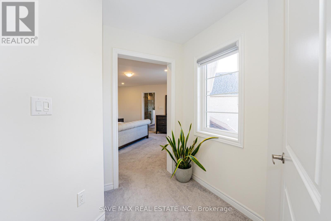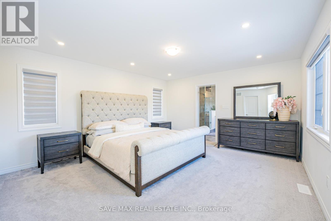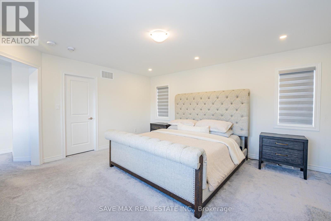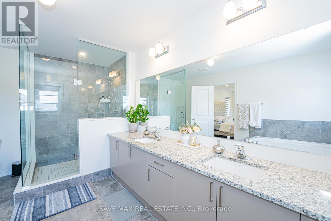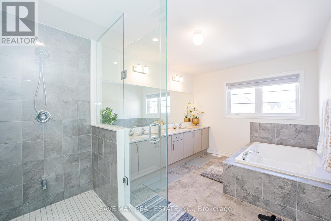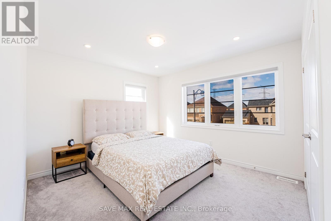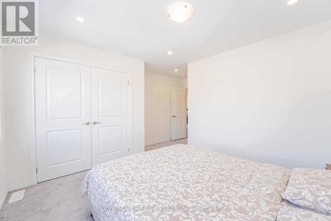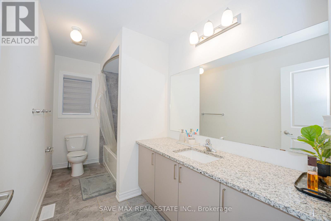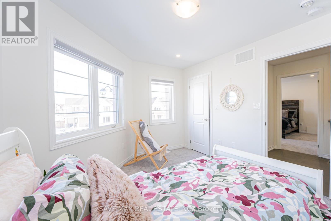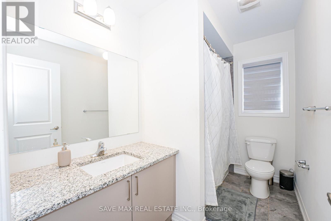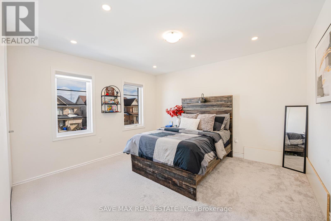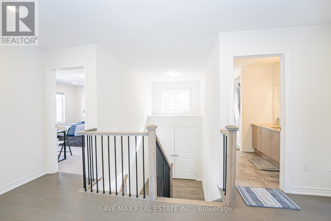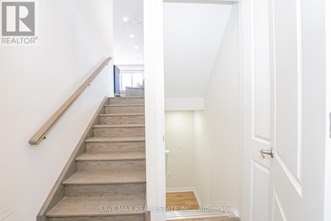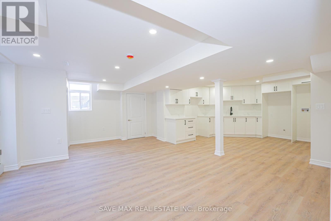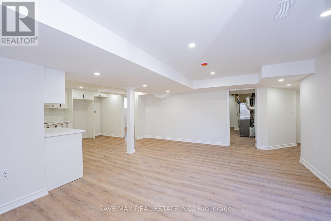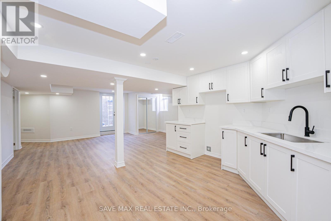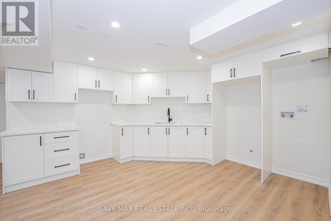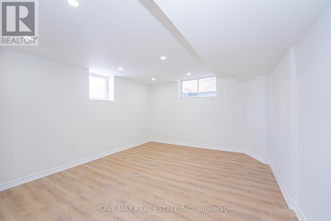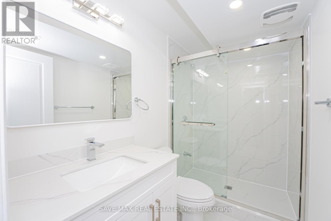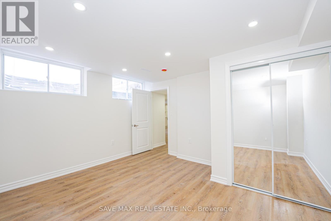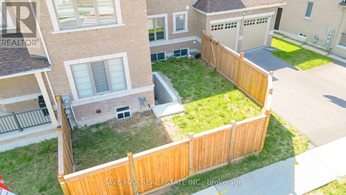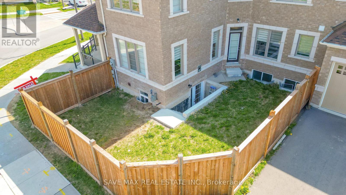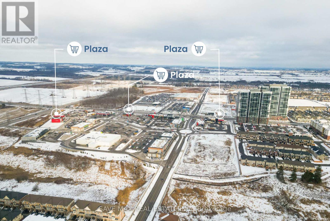6 Bedroom
5 Bathroom
2500 - 3000 sqft
Fireplace
Central Air Conditioning
Forced Air
$1,299,800
Absolutely stunning 2022-built Tribute detached home situated on a premium corner lot in one of North Oshawas most desirable neighborhoods. This spacious and modern 4+2 bedroom, 5 bathroom home offers approximately 3,000 sq. ft. of luxurious living space plus a fully finished basement with a separate entranceperfect for extended family or rental income. Featuring over $100,000 in upgrades, the main floor boasts gleaming hardwood floors, smooth ceilings, oak staircase, and a chef-inspired kitchen with quartz countertops, a large central island, and stainless steel appliances. The bright, open-concept layout flows into a cozy family room with a gas fireplace. Upstairs, the primary suite includes a walk-in closet and a spa-like 5-piece ensuite, with three additional spacious bedrooms and two more full bathrooms. The professionally finished basement includes two bedrooms, a full bath, and private access. Enjoy parking for up to 8 vehicles with a double-car garage and extended driveway. Conveniently located within walking distance to top-rated schools, and just minutes from Hwy 407, Durham College, UOIT, Costco, and over 1.5 million sq. ft. of shopping. This move-in-ready home offers exceptional comfort, style, and investment potential in a prime location. (id:41954)
Property Details
|
MLS® Number
|
E12162996 |
|
Property Type
|
Single Family |
|
Community Name
|
Windfields |
|
Parking Space Total
|
6 |
Building
|
Bathroom Total
|
5 |
|
Bedrooms Above Ground
|
4 |
|
Bedrooms Below Ground
|
2 |
|
Bedrooms Total
|
6 |
|
Age
|
0 To 5 Years |
|
Amenities
|
Fireplace(s) |
|
Appliances
|
Dishwasher, Garage Door Opener, Hood Fan, Microwave, Stove, Window Coverings, Refrigerator |
|
Basement Development
|
Finished |
|
Basement Features
|
Separate Entrance |
|
Basement Type
|
N/a (finished) |
|
Construction Style Attachment
|
Detached |
|
Cooling Type
|
Central Air Conditioning |
|
Exterior Finish
|
Brick |
|
Fireplace Present
|
Yes |
|
Flooring Type
|
Hardwood, Ceramic, Carpeted |
|
Half Bath Total
|
1 |
|
Heating Fuel
|
Natural Gas |
|
Heating Type
|
Forced Air |
|
Stories Total
|
2 |
|
Size Interior
|
2500 - 3000 Sqft |
|
Type
|
House |
|
Utility Water
|
Municipal Water |
Parking
Land
|
Acreage
|
No |
|
Sewer
|
Sanitary Sewer |
|
Size Depth
|
80 Ft |
|
Size Frontage
|
47 Ft ,8 In |
|
Size Irregular
|
47.7 X 80 Ft |
|
Size Total Text
|
47.7 X 80 Ft |
Rooms
| Level |
Type |
Length |
Width |
Dimensions |
|
Second Level |
Bedroom 2 |
|
|
Measurements not available |
|
Second Level |
Bedroom 3 |
|
|
Measurements not available |
|
Second Level |
Bedroom 4 |
|
|
Measurements not available |
|
Second Level |
Primary Bedroom |
|
|
Measurements not available |
|
Main Level |
Living Room |
|
|
Measurements not available |
|
Main Level |
Dining Room |
|
|
Measurements not available |
|
Main Level |
Kitchen |
|
|
Measurements not available |
|
Main Level |
Eating Area |
|
|
Measurements not available |
|
Main Level |
Family Room |
|
|
Measurements not available |
https://www.realtor.ca/real-estate/28344738/2576-bandsman-crescent-oshawa-windfields-windfields
