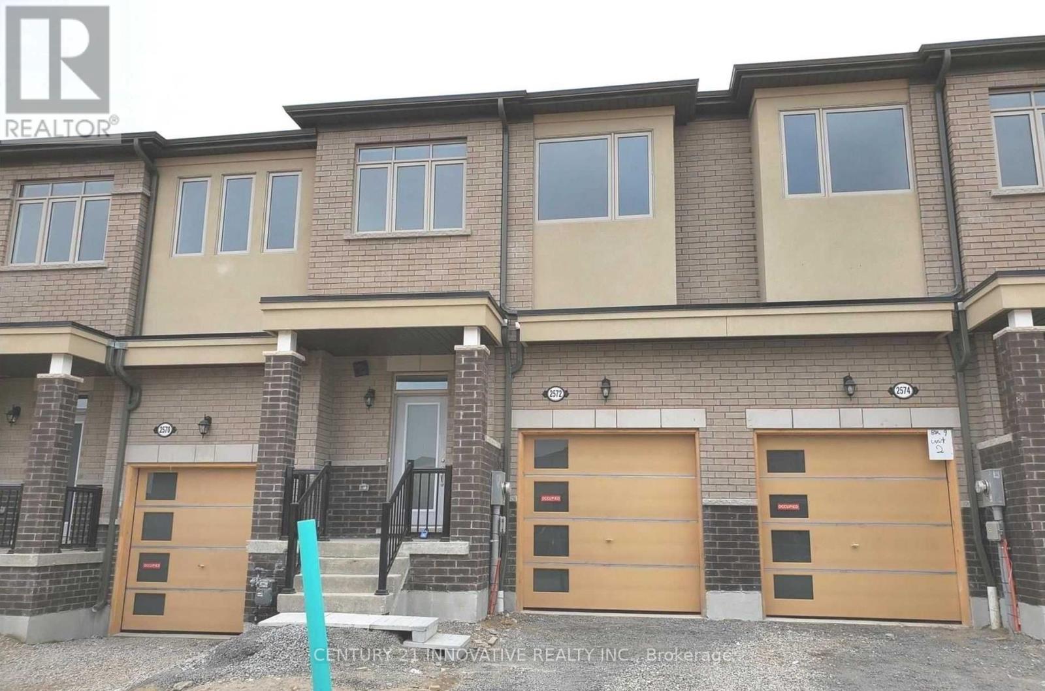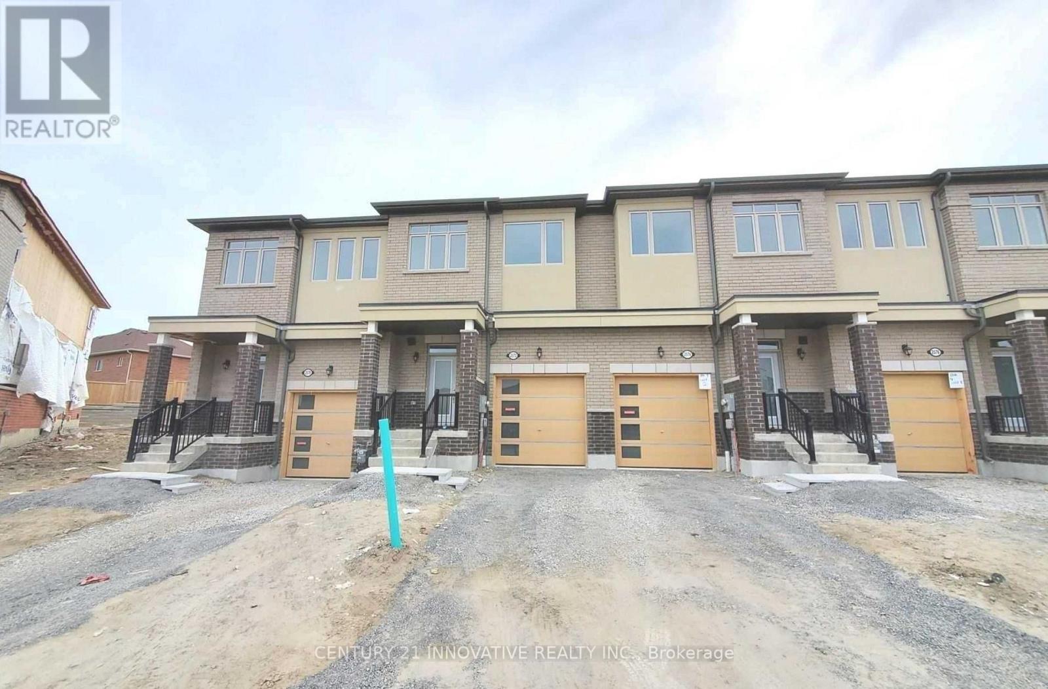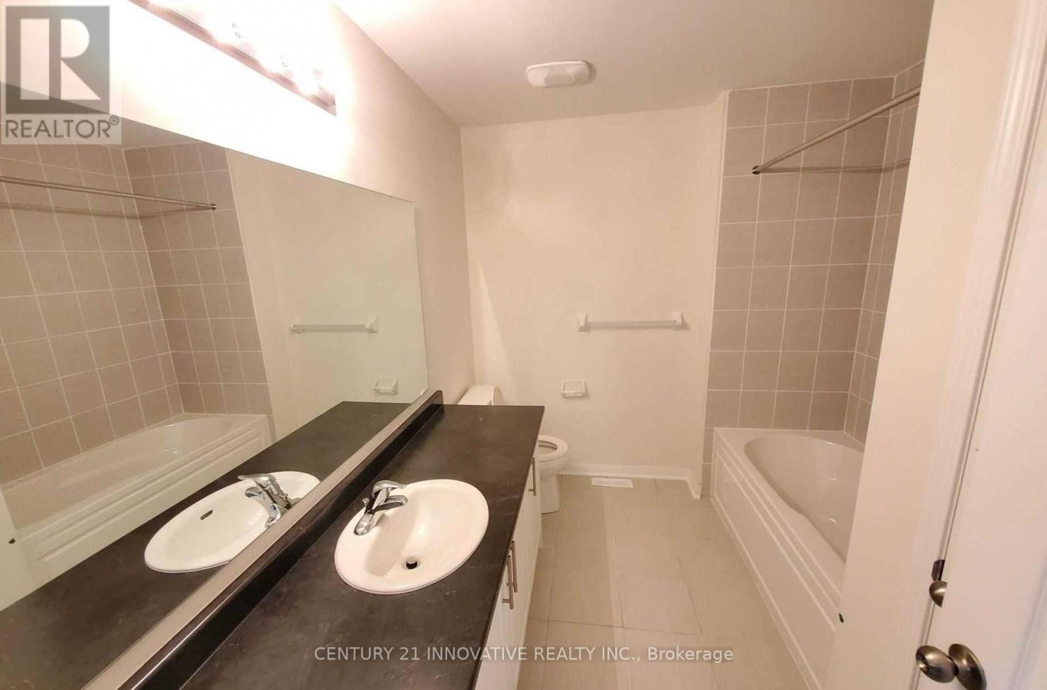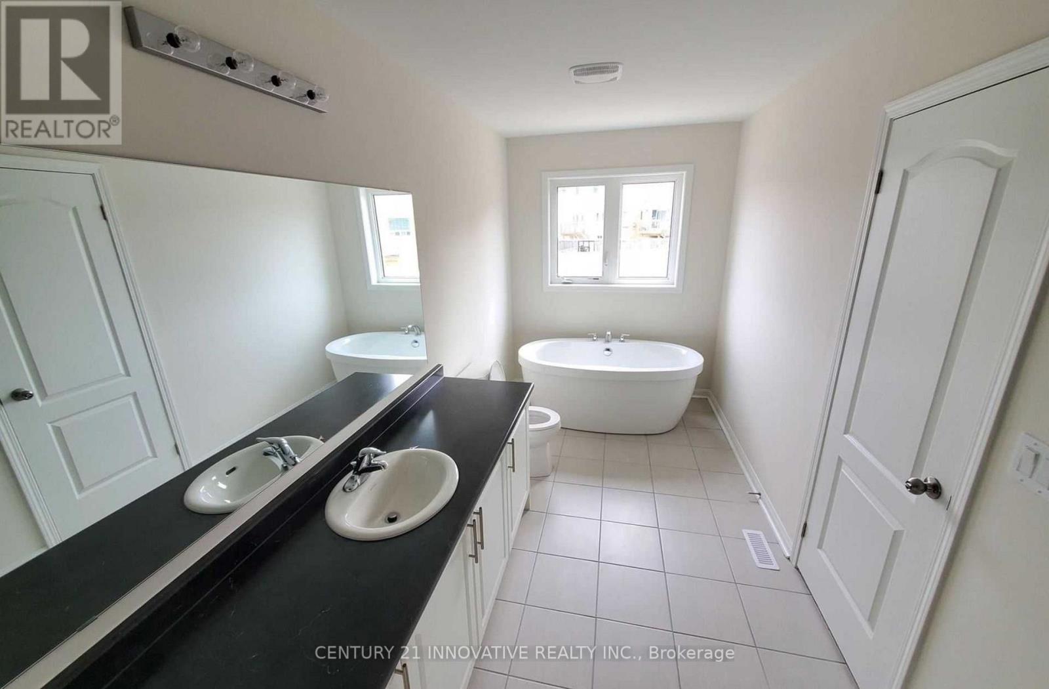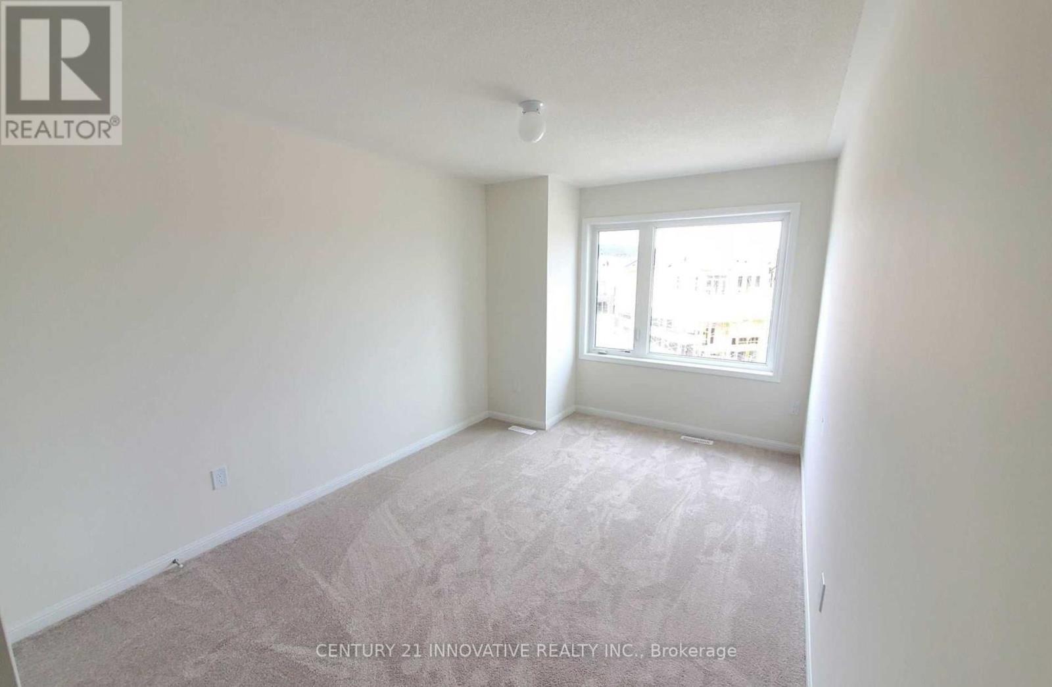3 Bedroom
3 Bathroom
1500 - 2000 sqft
Central Air Conditioning
Forced Air
$799,900
Welcome to this stunning, freehold 3-bedroom, 3-washroom townhome located in a highly desirable and growing neighborhood with no maintenance fees! Featuring 9-ft ceilings on the main floor, an open-concept layout, and extended kitchen cabinets with stainless steel appliances, this home offers both style and functionality. The spacious primary bedroom includes a walk-in closet and a 5-piece ensuite, while the generous 2nd and 3rd bedrooms provide ample space for family or guests. just move in and enjoy! Prime location steps to the new Costco, and close to top-rated schools, future proposed secondary school, university, college, grocery stores, restaurants, bars, and more. Don't miss this opportunity to own a beautiful, move-in-ready home in an evolving community! Property is tenanted, please give minimum 6 hrs notice. (id:41954)
Property Details
|
MLS® Number
|
E12297384 |
|
Property Type
|
Single Family |
|
Community Name
|
Windfields |
|
Parking Space Total
|
2 |
Building
|
Bathroom Total
|
3 |
|
Bedrooms Above Ground
|
3 |
|
Bedrooms Total
|
3 |
|
Age
|
0 To 5 Years |
|
Appliances
|
Dishwasher, Dryer, Stove, Washer, Window Coverings, Refrigerator |
|
Basement Development
|
Unfinished |
|
Basement Type
|
N/a (unfinished) |
|
Construction Style Attachment
|
Attached |
|
Cooling Type
|
Central Air Conditioning |
|
Exterior Finish
|
Brick, Vinyl Siding |
|
Flooring Type
|
Hardwood, Carpeted |
|
Foundation Type
|
Concrete |
|
Half Bath Total
|
1 |
|
Heating Fuel
|
Natural Gas |
|
Heating Type
|
Forced Air |
|
Stories Total
|
2 |
|
Size Interior
|
1500 - 2000 Sqft |
|
Type
|
Row / Townhouse |
|
Utility Water
|
Municipal Water |
Parking
Land
|
Acreage
|
No |
|
Sewer
|
Sanitary Sewer |
|
Size Depth
|
127 Ft ,4 In |
|
Size Frontage
|
19 Ft ,10 In |
|
Size Irregular
|
19.9 X 127.4 Ft |
|
Size Total Text
|
19.9 X 127.4 Ft |
Rooms
| Level |
Type |
Length |
Width |
Dimensions |
|
Second Level |
Primary Bedroom |
4.88 m |
3.66 m |
4.88 m x 3.66 m |
|
Second Level |
Bedroom 2 |
4.03 m |
2.93 m |
4.03 m x 2.93 m |
|
Second Level |
Bedroom 3 |
3.04 m |
2.75 m |
3.04 m x 2.75 m |
|
Main Level |
Living Room |
5.79 m |
3.43 m |
5.79 m x 3.43 m |
|
Main Level |
Dining Room |
5.79 m |
3.43 m |
5.79 m x 3.43 m |
|
Main Level |
Kitchen |
3.66 m |
2.62 m |
3.66 m x 2.62 m |
|
Main Level |
Eating Area |
3.21 m |
3.05 m |
3.21 m x 3.05 m |
https://www.realtor.ca/real-estate/28632551/2572-winter-words-drive-oshawa-windfields-windfields
