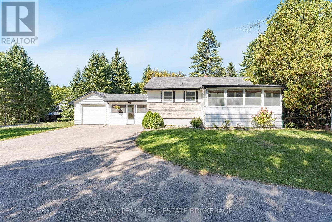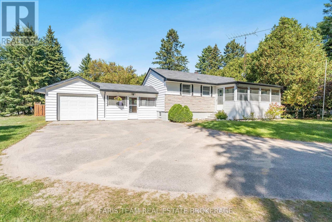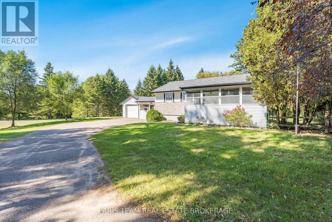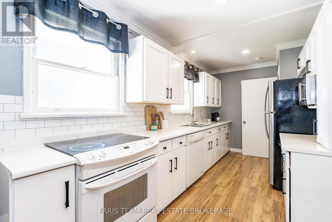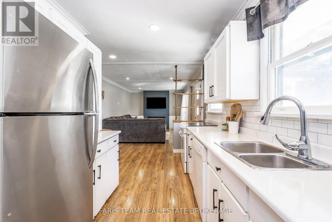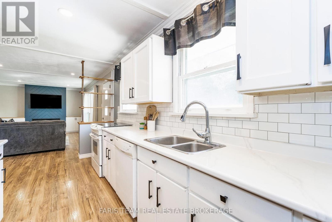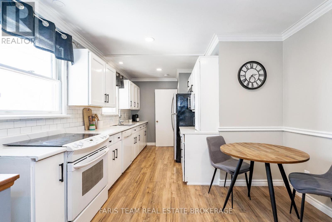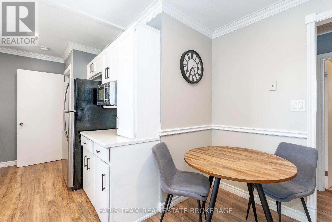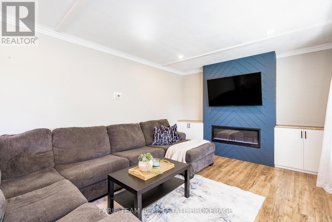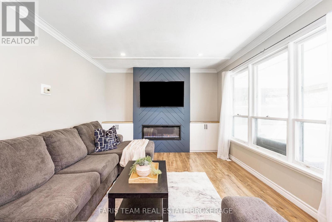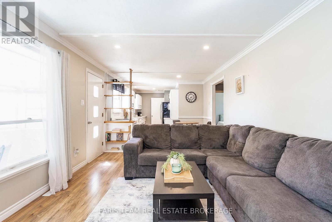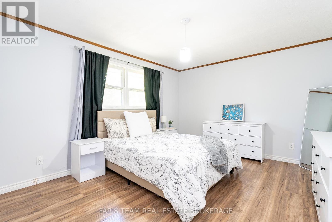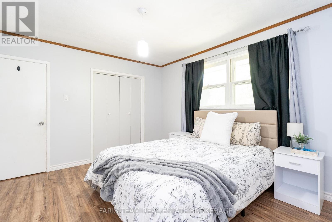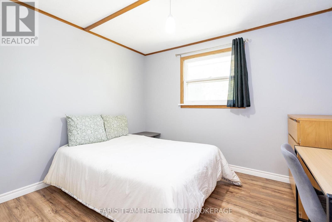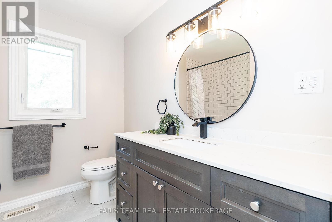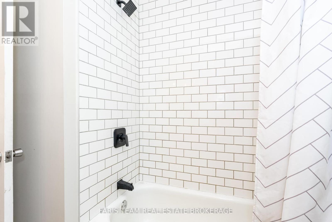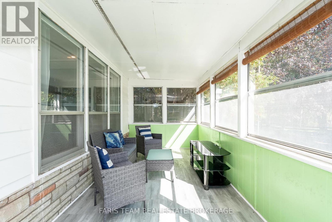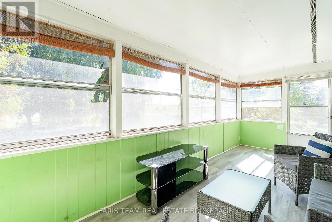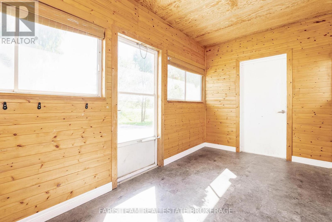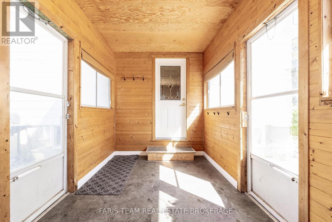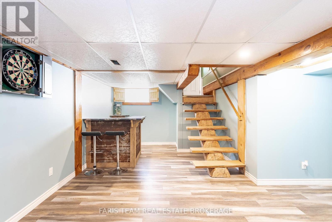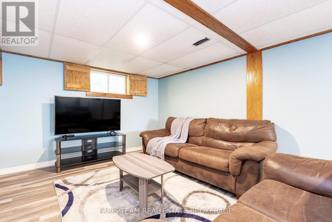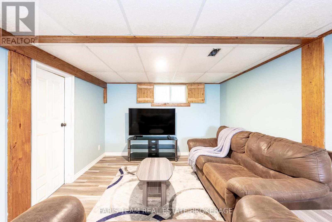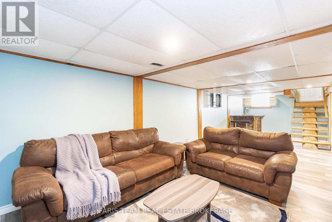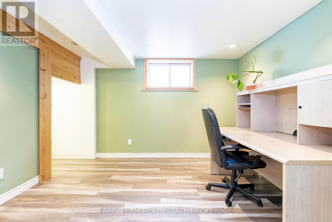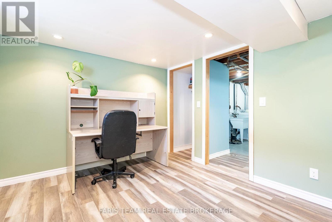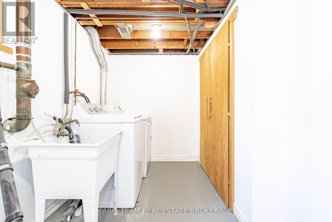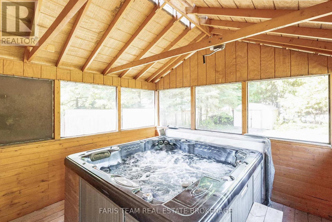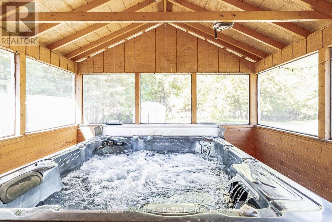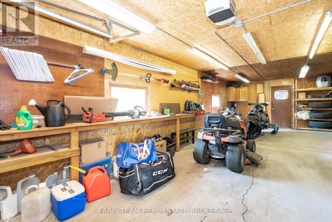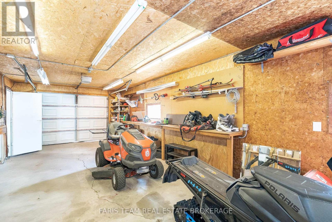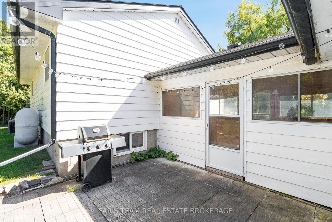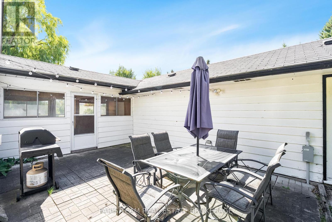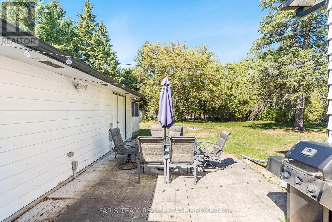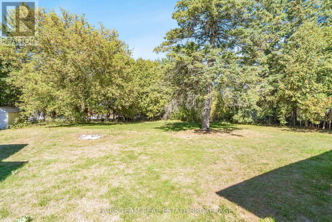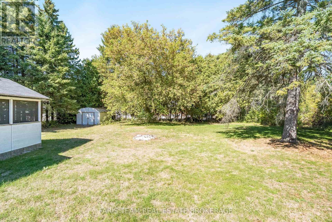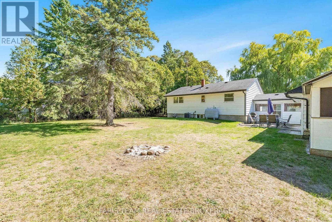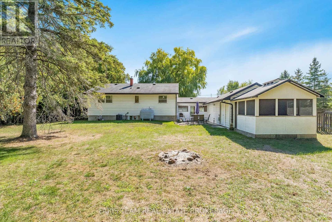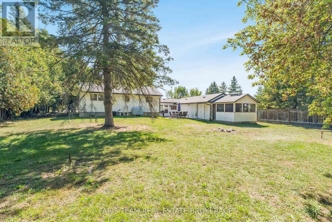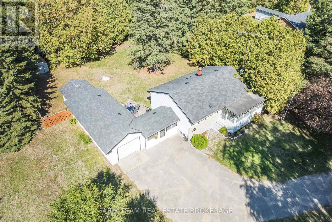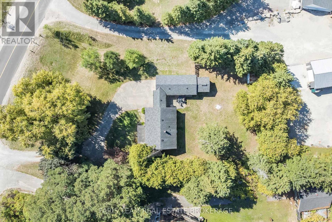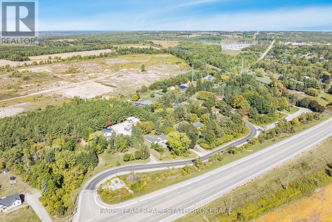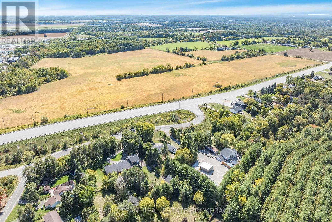2570 Sunnidale Road Springwater, Ontario L0M 1T2
$675,000
Top 5 Reasons You Will Love This Home: 1) Appreciate this stunningly updated, truly move-in-ready three bedroom home, perfectly situated on a spacious half-acre lot, showcasing thoughtful renovations throughout, including upgraded flooring, a sleek modern kitchen, and a tastefully refreshed bathroom 2) Crafted with flexibility and function in mind, the layout offers two inviting bedrooms on the main level, while the fully finished basement extends your living space with an additional bedroom and a versatile bonus room, perfect for a home gym, creative studio, or convenient extra storage 3) Step outside into your own private oasis, where a fully fenced yard is beautifully framed by mature trees, creating an ideal setting for peaceful moments, playful afternoons, or vibrant outdoor entertaining 4) Discover the everyday convenience of a double car garage equipped with its own 100-amp panel, seamlessly paired with a cozy covered hot tub area that promises relaxation and enjoyment in every season 5) Embrace the tranquillity of a private rural escape without compromising on convenience, with shops, schools, and essential amenities just minutes away, offering the perfect balance of seclusion and accessibility. 1,049 above grade sq.ft. plus a finished basement. (id:41954)
Open House
This property has open houses!
11:00 am
Ends at:1:00 pm
Property Details
| MLS® Number | S12418156 |
| Property Type | Single Family |
| Community Name | Rural Springwater |
| Amenities Near By | Golf Nearby, Schools, Ski Area |
| Equipment Type | Water Heater |
| Features | Wooded Area |
| Parking Space Total | 12 |
| Rental Equipment Type | Water Heater |
| Structure | Shed |
Building
| Bathroom Total | 1 |
| Bedrooms Above Ground | 2 |
| Bedrooms Below Ground | 1 |
| Bedrooms Total | 3 |
| Age | 51 To 99 Years |
| Amenities | Fireplace(s) |
| Appliances | Dishwasher, Dryer, Microwave, Stove, Washer, Refrigerator |
| Architectural Style | Bungalow |
| Basement Development | Finished |
| Basement Type | Full (finished) |
| Construction Style Attachment | Detached |
| Cooling Type | Central Air Conditioning |
| Exterior Finish | Vinyl Siding |
| Fireplace Present | Yes |
| Fireplace Total | 1 |
| Flooring Type | Laminate, Vinyl |
| Foundation Type | Block |
| Heating Fuel | Oil |
| Heating Type | Forced Air |
| Stories Total | 1 |
| Size Interior | 700 - 1100 Sqft |
| Type | House |
| Utility Water | Drilled Well |
Parking
| Attached Garage | |
| Garage |
Land
| Acreage | No |
| Fence Type | Fully Fenced |
| Land Amenities | Golf Nearby, Schools, Ski Area |
| Sewer | Septic System |
| Size Depth | 200 Ft |
| Size Frontage | 100 Ft |
| Size Irregular | 100 X 200 Ft |
| Size Total Text | 100 X 200 Ft|under 1/2 Acre |
| Zoning Description | Rr |
Rooms
| Level | Type | Length | Width | Dimensions |
|---|---|---|---|---|
| Basement | Family Room | 10.27 m | 3.28 m | 10.27 m x 3.28 m |
| Basement | Bedroom | 3.28 m | 2.9 m | 3.28 m x 2.9 m |
| Main Level | Kitchen | 5.12 m | 3.43 m | 5.12 m x 3.43 m |
| Main Level | Living Room | 5.66 m | 3.44 m | 5.66 m x 3.44 m |
| Main Level | Sunroom | 5.7 m | 2.35 m | 5.7 m x 2.35 m |
| Main Level | Primary Bedroom | 4.08 m | 3.52 m | 4.08 m x 3.52 m |
| Main Level | Bedroom | 3.54 m | 3.3 m | 3.54 m x 3.3 m |
| Main Level | Mud Room | 4.32 m | 2.26 m | 4.32 m x 2.26 m |
https://www.realtor.ca/real-estate/28894350/2570-sunnidale-road-springwater-rural-springwater
Interested?
Contact us for more information
