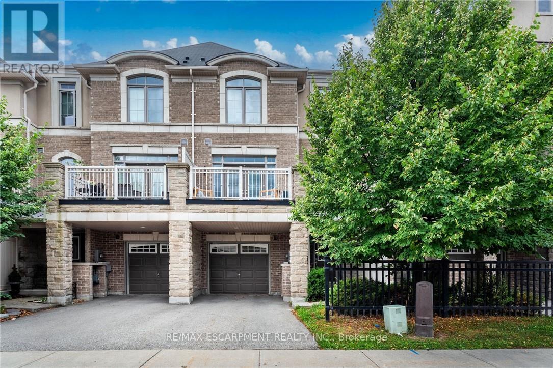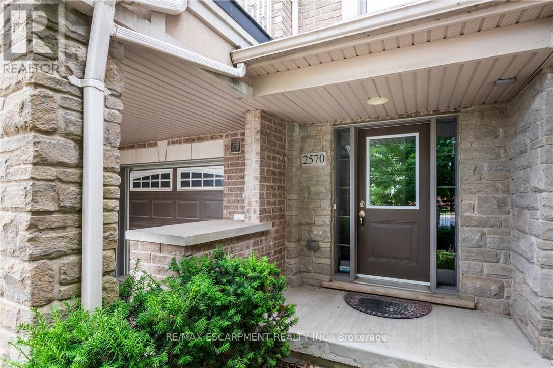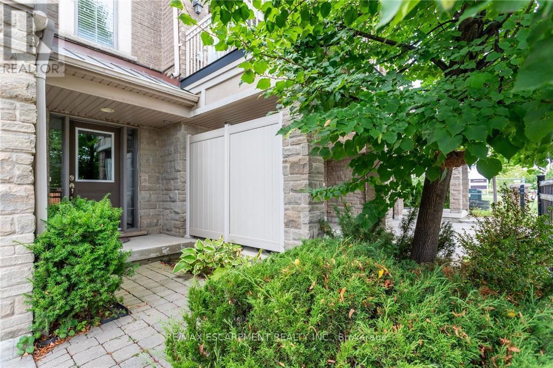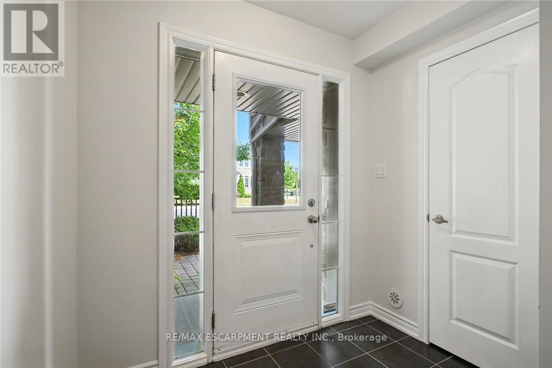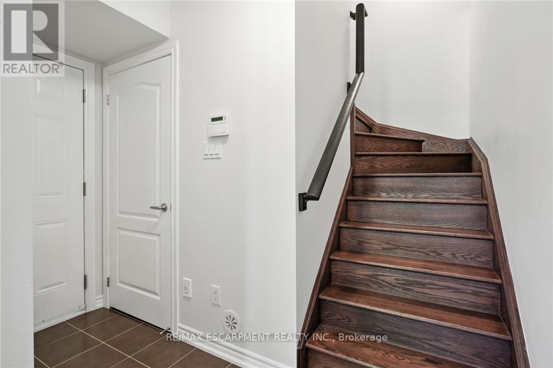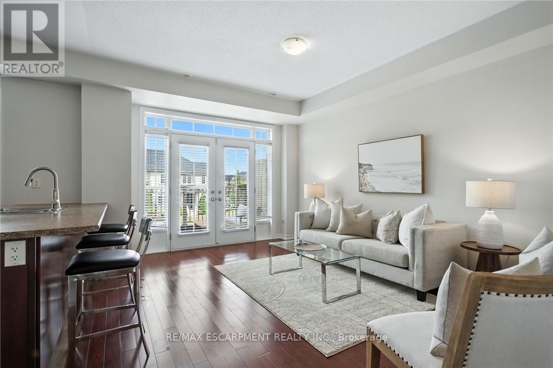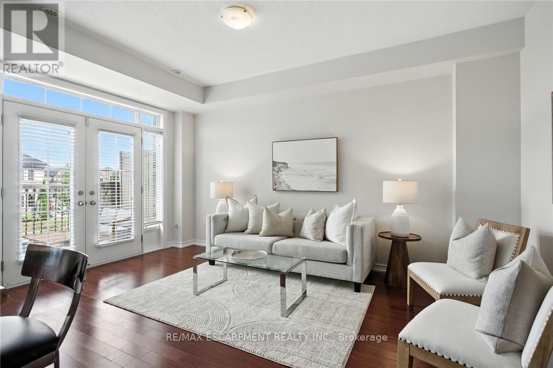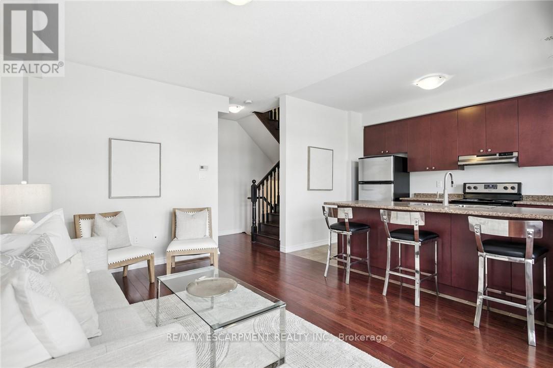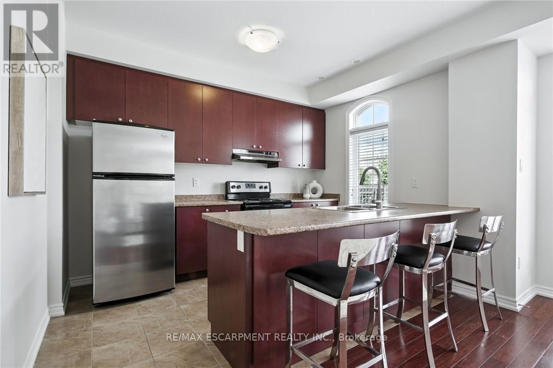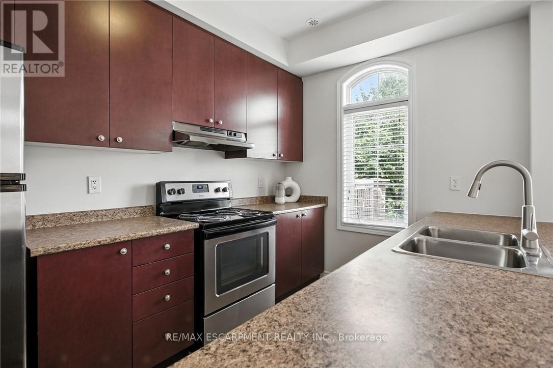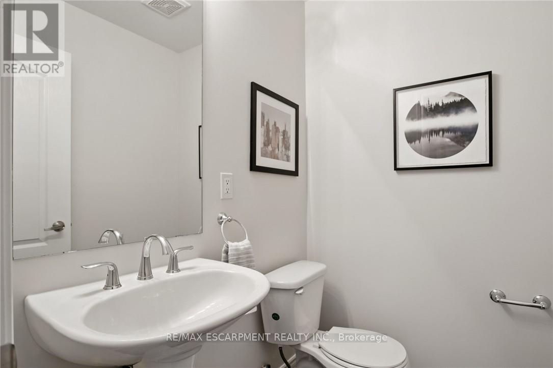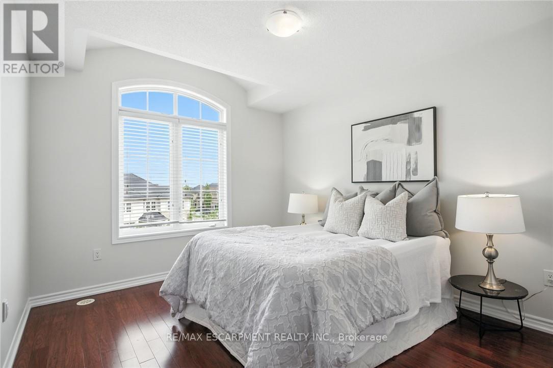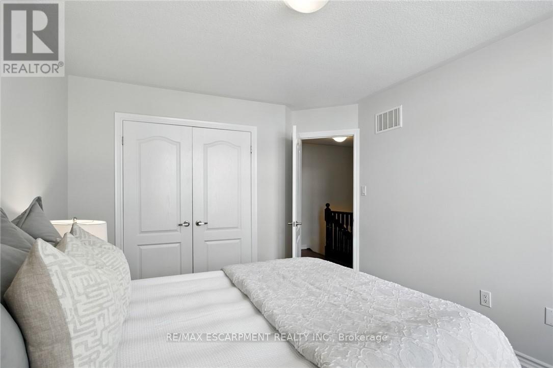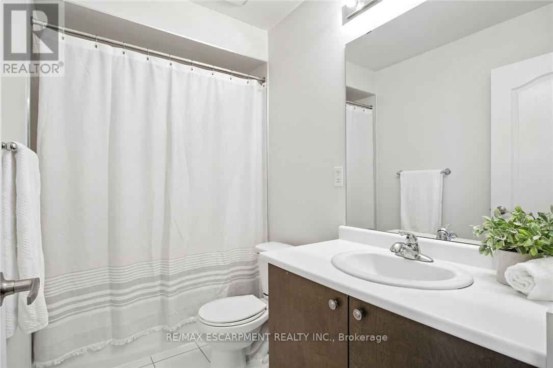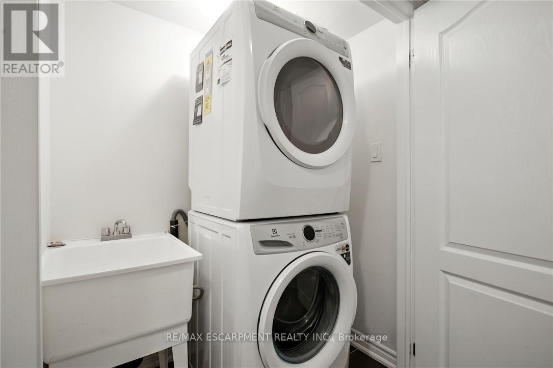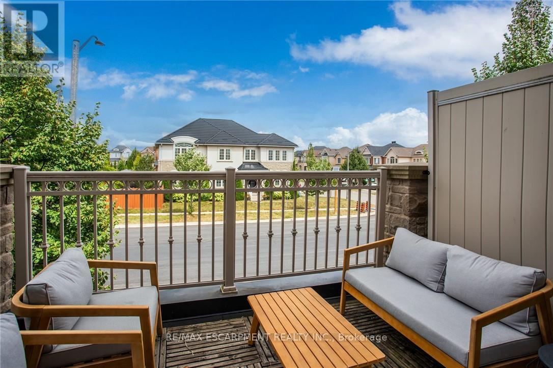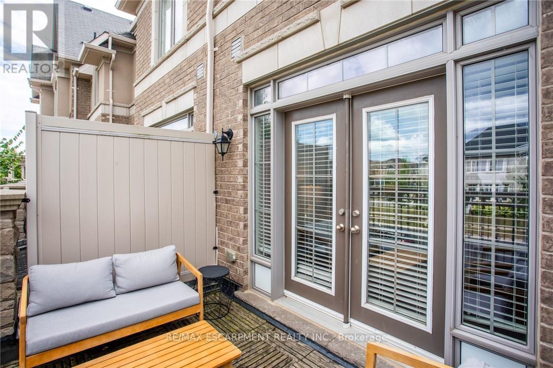2570 Grand Oak Trail Oakville (Wm Westmount), Ontario L6M 0S4
$699,900Maintenance, Parcel of Tied Land
$106.74 Monthly
Maintenance, Parcel of Tied Land
$106.74 MonthlyOpportunity Knocks! Perfect for first-time buyers or investors, this charming 2-bedroom, 1.5-bathroom freehold townhouse offers the ideal chance to step into the market. The spacious main floor features a bright and open layout, with a large kitchen complete with a breakfast bar that flows seamlessly into the living room - perfect for entertaining or everyday living. Step outside to your own private patio, a great spot to relax or enjoy summer barbecues and your morning coffee. Upstairs, you'll find two generously sized bedrooms and a full bathroom, providing comfort and functionality for any lifestyle. With no condo fees and plenty of potential, this home is a smart choice in todays market. Located in a prime area, just minutes from shopping, dining, schools, parks, and quick access to Hwy 407 - everything you need is right at your doorstep. Don't miss this opportunity to get into the market with a low-maintenance, move-in ready home in a fantastic location. (id:41954)
Property Details
| MLS® Number | W12428764 |
| Property Type | Single Family |
| Community Name | 1019 - WM Westmount |
| Amenities Near By | Park, Schools |
| Equipment Type | Water Heater |
| Parking Space Total | 2 |
| Rental Equipment Type | Water Heater |
| Structure | Deck |
Building
| Bathroom Total | 2 |
| Bedrooms Above Ground | 2 |
| Bedrooms Total | 2 |
| Age | 6 To 15 Years |
| Appliances | Water Heater, Dishwasher, Dryer, Garage Door Opener, Washer, Window Coverings, Refrigerator |
| Construction Style Attachment | Attached |
| Cooling Type | Central Air Conditioning |
| Exterior Finish | Brick, Stone |
| Foundation Type | Poured Concrete |
| Half Bath Total | 1 |
| Heating Fuel | Natural Gas |
| Heating Type | Forced Air |
| Stories Total | 3 |
| Size Interior | 700 - 1100 Sqft |
| Type | Row / Townhouse |
| Utility Water | Municipal Water |
Parking
| Attached Garage | |
| Garage |
Land
| Acreage | No |
| Land Amenities | Park, Schools |
| Sewer | Sanitary Sewer |
| Size Depth | 41 Ft |
| Size Frontage | 21 Ft |
| Size Irregular | 21 X 41 Ft |
| Size Total Text | 21 X 41 Ft |
Rooms
| Level | Type | Length | Width | Dimensions |
|---|---|---|---|---|
| Second Level | Living Room | 4 m | 3.66 m | 4 m x 3.66 m |
| Second Level | Kitchen | 3 m | 2.74 m | 3 m x 2.74 m |
| Second Level | Other | 3.35 m | 2.13 m | 3.35 m x 2.13 m |
| Third Level | Primary Bedroom | 3.96 m | 2.74 m | 3.96 m x 2.74 m |
| Third Level | Bedroom 2 | 3.35 m | 2.13 m | 3.35 m x 2.13 m |
Interested?
Contact us for more information
