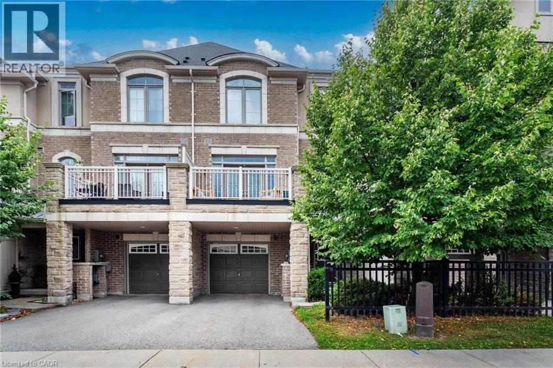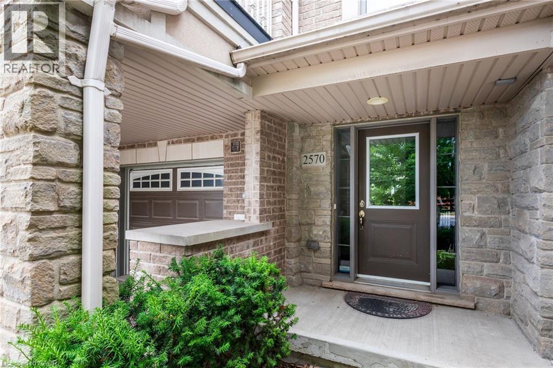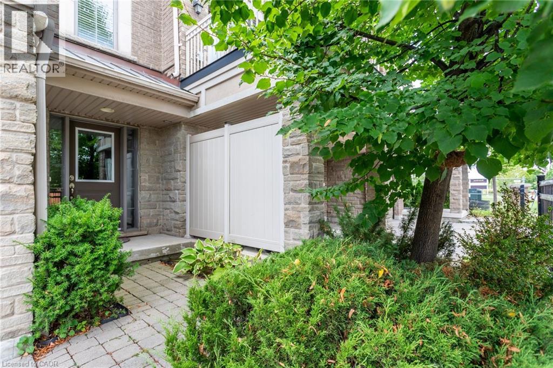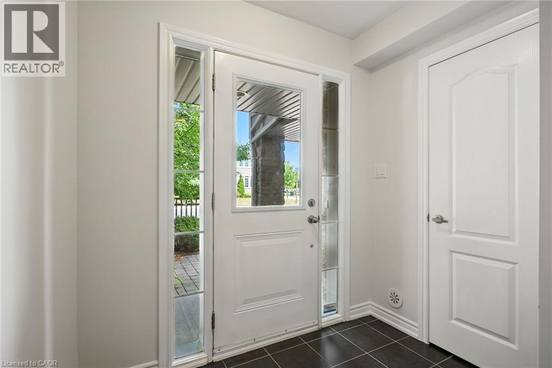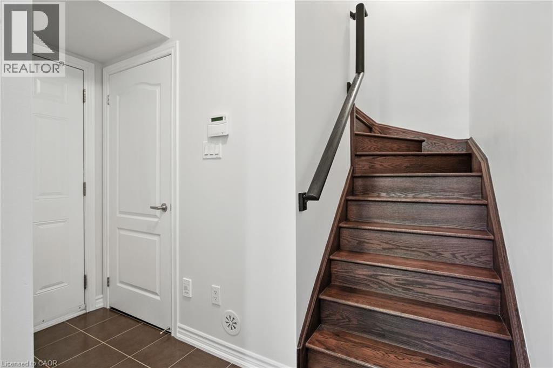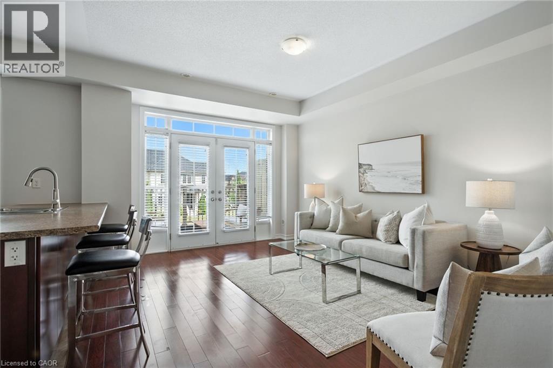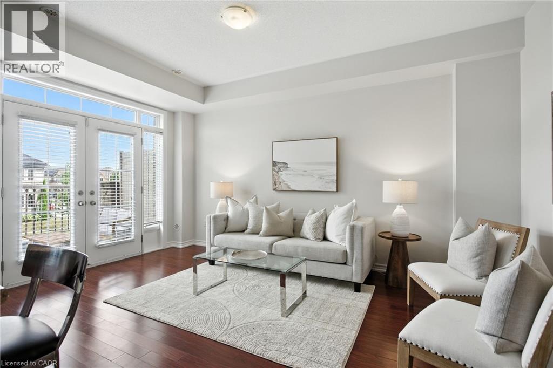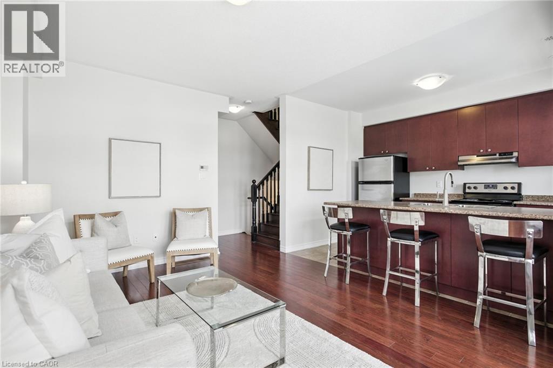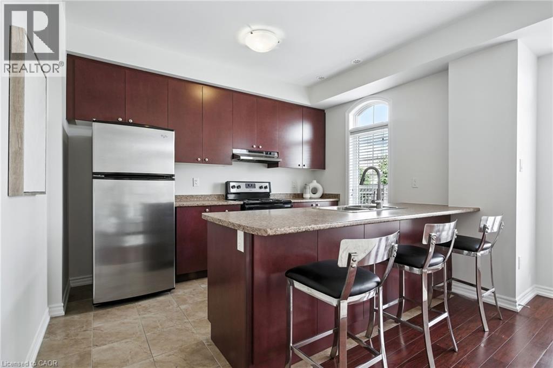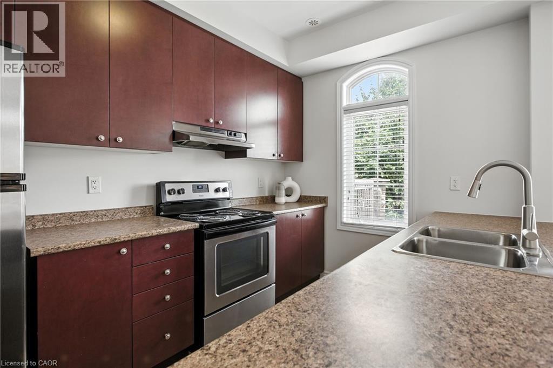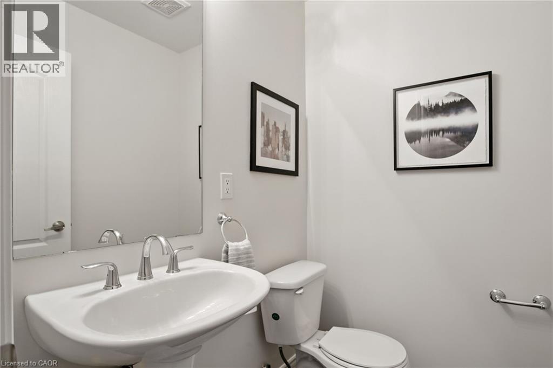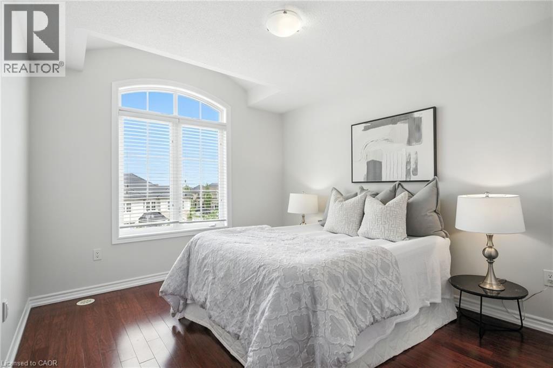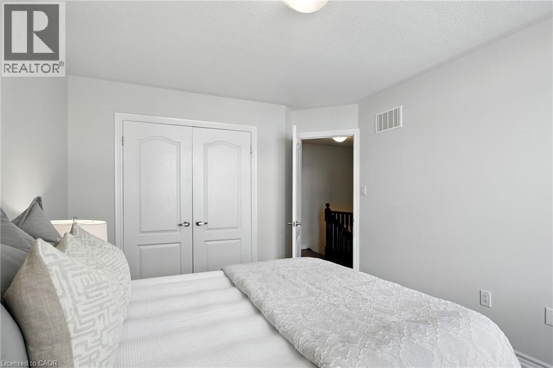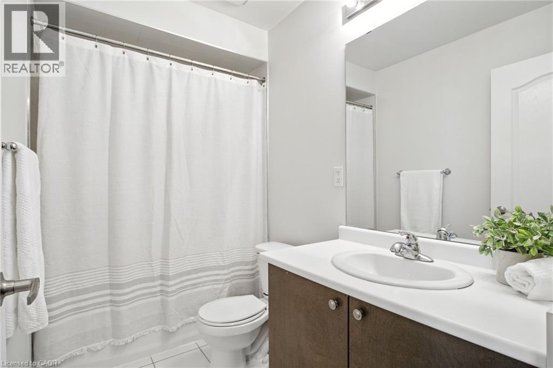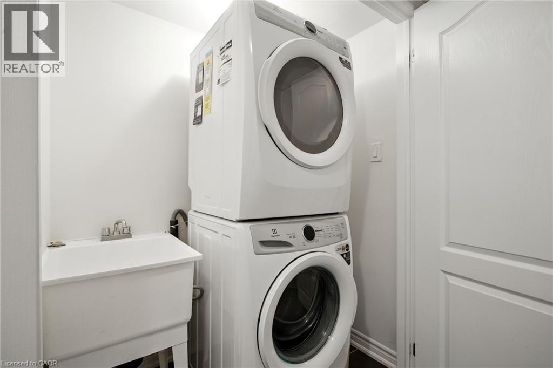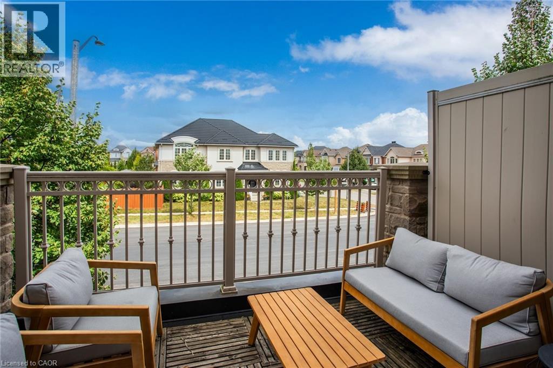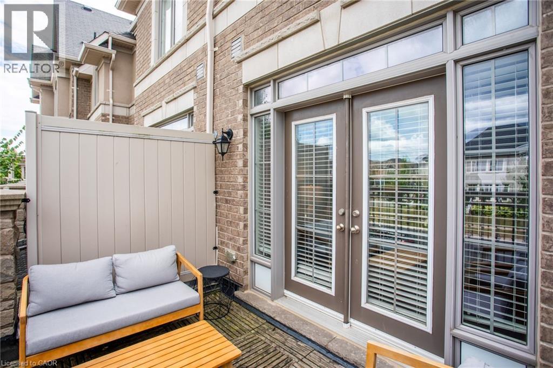2570 Grand Oak Trail Oakville, Ontario L6M 0S4
$699,900
Opportunity Knocks! Perfect for first-time buyers or investors, this charming 2-bedroom, 1.5-bathroom freehold townhouse offers the ideal chance to step into the market. The spacious main floor features a bright and open layout, with a large kitchen complete with a breakfast bar that flows seamlessly into the living room—perfect for entertaining or everyday living. Step outside to your own private patio, a great spot to relax or enjoy summer barbecues and your morning coffee. Upstairs, you’ll find two generously sized bedrooms and a full bathroom, providing comfort and functionality for any lifestyle. With no condo fees and plenty of potential, this home is a smart choice in today’s market. Located in a prime area, just minutes from shopping, dining, schools, parks, and quick access to Hwy 407—everything you need is right at your doorstep. Don't miss this opportunity to get into the market with a low-maintenance, move-in ready home in a fantastic location. (id:41954)
Open House
This property has open houses!
2:00 pm
Ends at:4:00 pm
Property Details
| MLS® Number | 40773891 |
| Property Type | Single Family |
| Amenities Near By | Hospital, Park, Schools, Shopping |
| Equipment Type | Water Heater |
| Features | Automatic Garage Door Opener |
| Parking Space Total | 2 |
| Rental Equipment Type | Water Heater |
Building
| Bathroom Total | 2 |
| Bedrooms Above Ground | 2 |
| Bedrooms Total | 2 |
| Appliances | Dishwasher, Dryer, Refrigerator, Washer, Window Coverings, Garage Door Opener |
| Architectural Style | 3 Level |
| Basement Type | None |
| Constructed Date | 2013 |
| Construction Style Attachment | Attached |
| Cooling Type | Central Air Conditioning |
| Exterior Finish | Brick Veneer, Stone |
| Foundation Type | Poured Concrete |
| Half Bath Total | 1 |
| Heating Fuel | Natural Gas |
| Heating Type | Forced Air |
| Stories Total | 3 |
| Size Interior | 902 Sqft |
| Type | Row / Townhouse |
| Utility Water | Municipal Water |
Parking
| Attached Garage |
Land
| Acreage | No |
| Land Amenities | Hospital, Park, Schools, Shopping |
| Sewer | Municipal Sewage System |
| Size Depth | 41 Ft |
| Size Frontage | 21 Ft |
| Size Total Text | Under 1/2 Acre |
| Zoning Description | Rm2 Sp:299 |
Rooms
| Level | Type | Length | Width | Dimensions |
|---|---|---|---|---|
| Second Level | Porch | 11'0'' x 7'0'' | ||
| Second Level | Kitchen | 12'0'' x 9'0'' | ||
| Second Level | Living Room | 16'0'' x 12'0'' | ||
| Second Level | 2pc Bathroom | Measurements not available | ||
| Third Level | 4pc Bathroom | Measurements not available | ||
| Third Level | Bedroom | 10'0'' x 9'0'' | ||
| Third Level | Primary Bedroom | 13'0'' x 10'6'' |
https://www.realtor.ca/real-estate/28916312/2570-grand-oak-trail-oakville
Interested?
Contact us for more information
