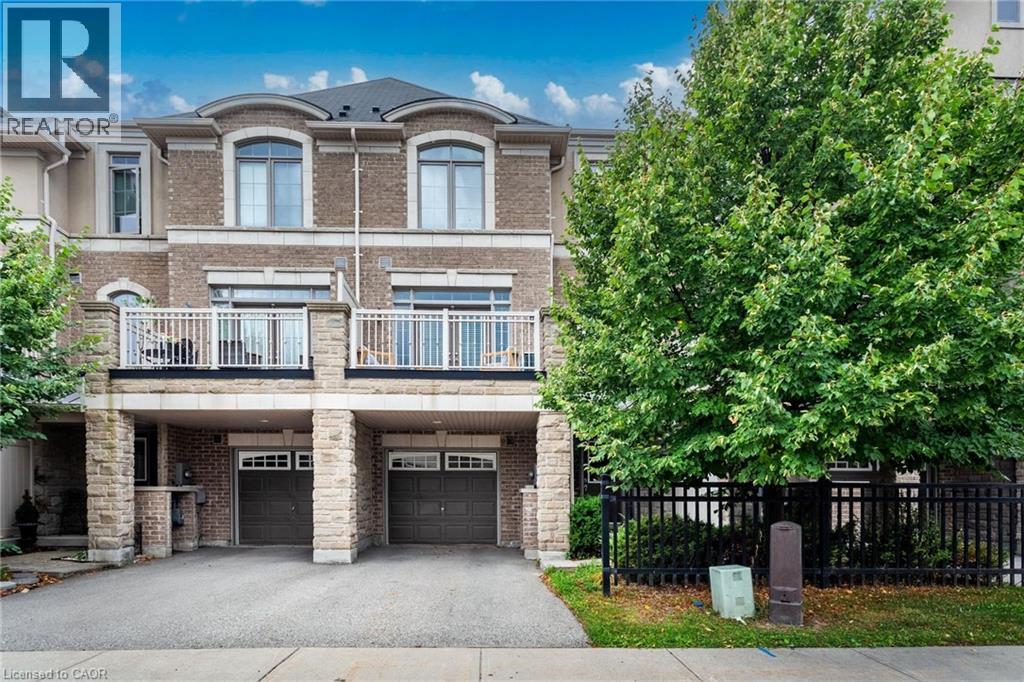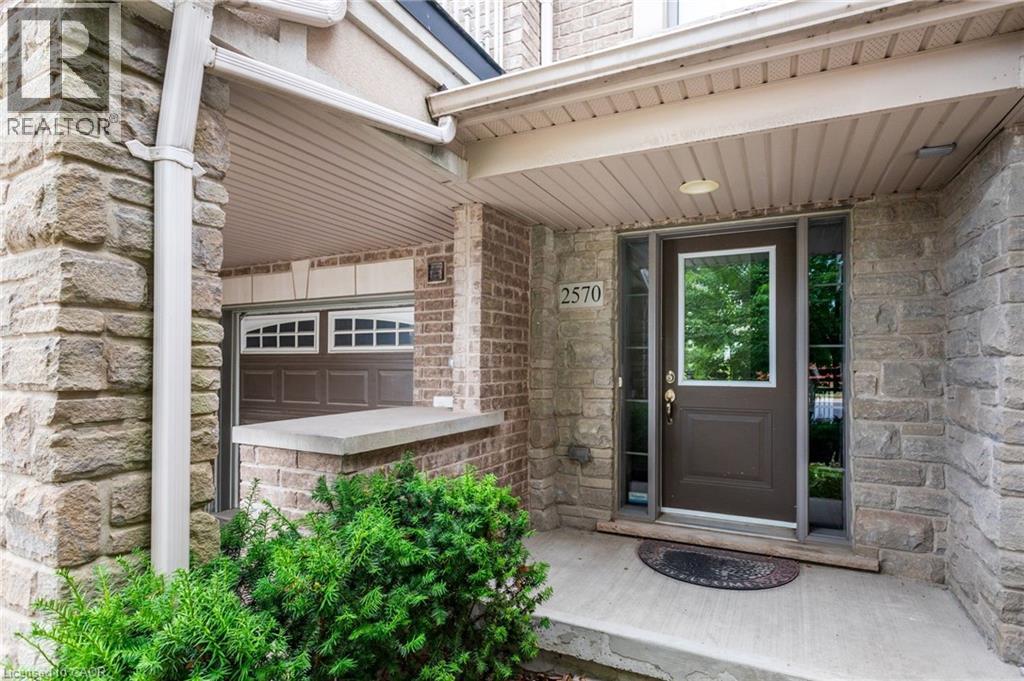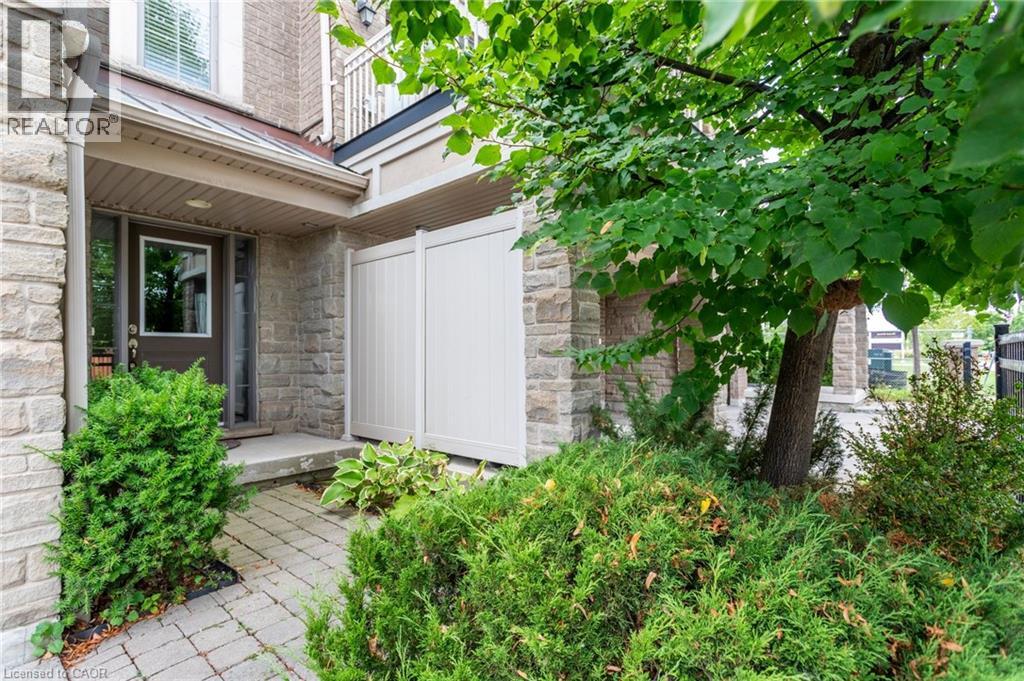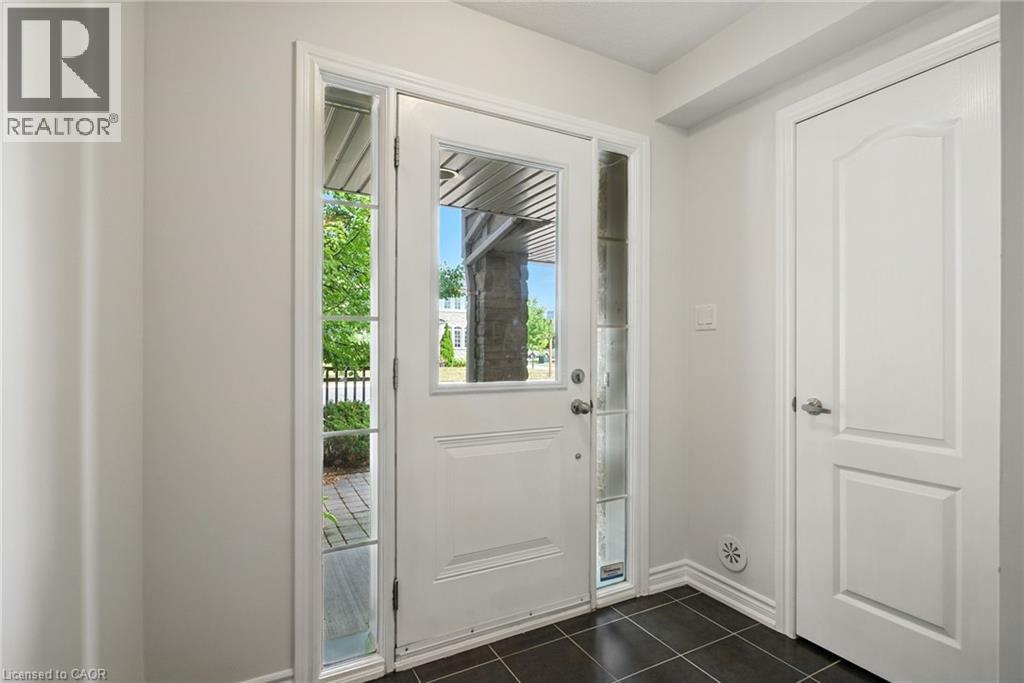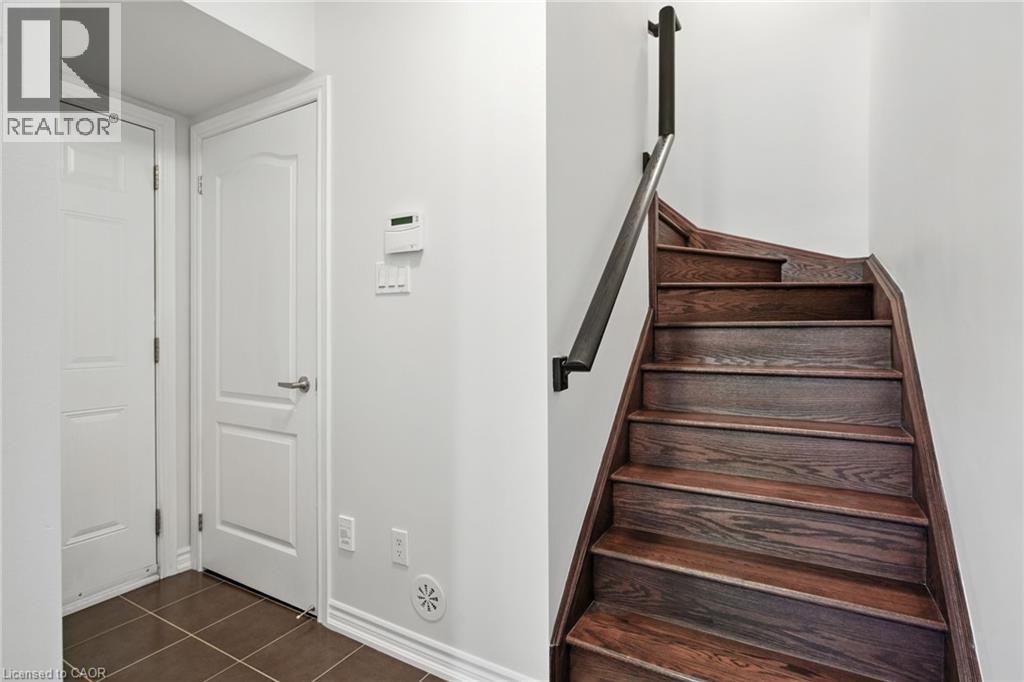2570 Grand Oak Trail Oakville, Ontario L6M 0S4
$799,900
Welcome to this beautifully maintained 3-story FREEHOLD townhouse, offering the perfect blend of comfort, style, and convenience. Featuring 2 spacious bedrooms and 1.5 bathrooms, this home is ideal for first-time buyers, young professionals, or those looking to downsize. Enjoy an open-concept main floor layout that seamlessly connects the kitchen, dining, and living areas—perfect for entertaining or relaxing at home. Step out from the living room onto your private, spacious patio, ideal for morning coffee or evening BBQs Located in a prime area, just minutes from shopping, dining, schools, parks, and quick access to Hwy 407—everything you need is right at your doorstep. Don't miss this opportunity to get into the market with a low-maintenance, move-in ready home in a fantastic location! (id:41954)
Open House
This property has open houses!
2:00 pm
Ends at:4:00 pm
Property Details
| MLS® Number | 40763552 |
| Property Type | Single Family |
| Amenities Near By | Hospital, Park, Schools, Shopping |
| Equipment Type | Water Heater |
| Features | Automatic Garage Door Opener |
| Parking Space Total | 2 |
| Rental Equipment Type | Water Heater |
Building
| Bathroom Total | 2 |
| Bedrooms Above Ground | 2 |
| Bedrooms Total | 2 |
| Appliances | Dishwasher, Dryer, Refrigerator, Washer, Window Coverings, Garage Door Opener |
| Architectural Style | 3 Level |
| Basement Type | None |
| Construction Style Attachment | Attached |
| Cooling Type | Central Air Conditioning |
| Exterior Finish | Brick Veneer, Stone |
| Foundation Type | Poured Concrete |
| Half Bath Total | 1 |
| Heating Fuel | Natural Gas |
| Heating Type | Forced Air |
| Stories Total | 3 |
| Size Interior | 902 Sqft |
| Type | Row / Townhouse |
| Utility Water | Municipal Water |
Parking
| Attached Garage |
Land
| Access Type | Highway Nearby |
| Acreage | No |
| Land Amenities | Hospital, Park, Schools, Shopping |
| Sewer | Municipal Sewage System |
| Size Depth | 41 Ft |
| Size Frontage | 21 Ft |
| Size Total Text | Under 1/2 Acre |
| Zoning Description | Rm2 Sp:299 |
Rooms
| Level | Type | Length | Width | Dimensions |
|---|---|---|---|---|
| Second Level | Porch | 11'0'' x 7'0'' | ||
| Second Level | Kitchen | 12'0'' x 9'0'' | ||
| Second Level | Living Room | 16'0'' x 12'0'' | ||
| Second Level | 2pc Bathroom | Measurements not available | ||
| Third Level | 4pc Bathroom | Measurements not available | ||
| Third Level | Bedroom | 10'0'' x 9'0'' | ||
| Third Level | Primary Bedroom | 13'0'' x 10'6'' |
https://www.realtor.ca/real-estate/28777824/2570-grand-oak-trail-oakville
Interested?
Contact us for more information
